Kitchen with a Single-Bowl Sink and Laminate Countertops Ideas
Refine by:
Budget
Sort by:Popular Today
41 - 60 of 6,125 photos
Item 1 of 3
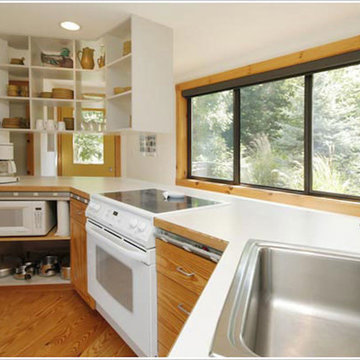
The kitchen was designed to accommodate multiple people working at the same time-either side of the counter can be utilized and shelving can be accessed from two sides.
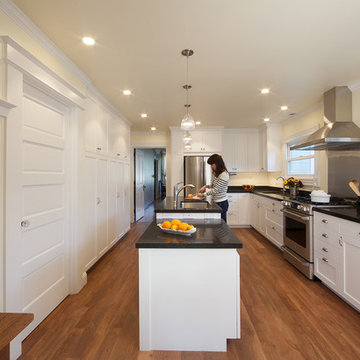
A traditional white kitchen with bi-level island for baking
Inspiration for a mid-sized timeless l-shaped medium tone wood floor eat-in kitchen remodel in San Francisco with a single-bowl sink, shaker cabinets, white cabinets, laminate countertops, black backsplash, stainless steel appliances and an island
Inspiration for a mid-sized timeless l-shaped medium tone wood floor eat-in kitchen remodel in San Francisco with a single-bowl sink, shaker cabinets, white cabinets, laminate countertops, black backsplash, stainless steel appliances and an island
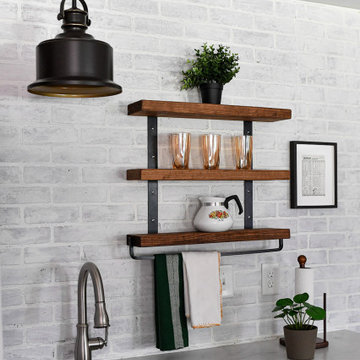
Basement kitchenette space with painted terra-cotta cabinets.
Eat-in kitchen - mid-sized modern single-wall porcelain tile and blue floor eat-in kitchen idea in Atlanta with a single-bowl sink, raised-panel cabinets, orange cabinets, laminate countertops, white backsplash, brick backsplash, white appliances, an island and gray countertops
Eat-in kitchen - mid-sized modern single-wall porcelain tile and blue floor eat-in kitchen idea in Atlanta with a single-bowl sink, raised-panel cabinets, orange cabinets, laminate countertops, white backsplash, brick backsplash, white appliances, an island and gray countertops
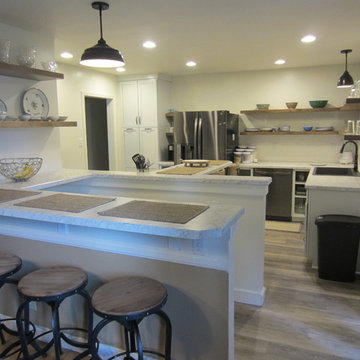
Base and Pantry cabinets-Kraftmaid Deveron Maple Dove white with Cocoa Glaze;
Floating Shelves-Schuler Maple Eagle Rock Sable Glaze;
Countertop-Formica Carrara Bianco 6696-58 in Bevel Edge;
Floor-Stainmaster Washed Oak Cottage LWD8502CCF;
Backsplash-American Olean Starting Line White Gloss 3x6 Tile SL1036MODHC1P4;
Grout-Mapei Cocoa;
Range-LG LSE4613BD
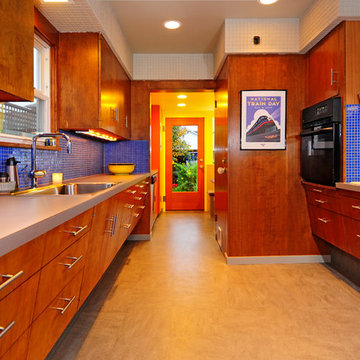
Inspiration for a mid-sized transitional galley linoleum floor eat-in kitchen remodel in Seattle with a single-bowl sink, flat-panel cabinets, medium tone wood cabinets, laminate countertops, blue backsplash, mosaic tile backsplash, black appliances and no island
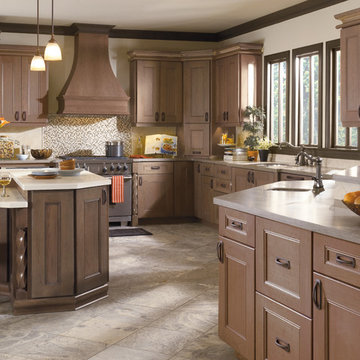
Visit Our Showroom
8000 Locust Mill St.
Ellicott City, MD 21043
Dynasty by Omega Kitchen with Cherry Cabinets - Careful choices make a lasting difference. A sophisticated finish, such as Riverbed, brings elegance to this kitchen with Cherry cabinets and suits a variety of elements, from range hoods to mouldings. Rely on the subtlety of detail for a look that is easy to love.
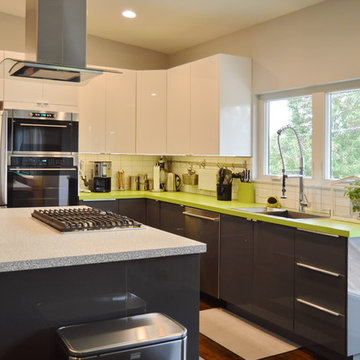
Inspiration for a mid-sized 1960s l-shaped medium tone wood floor and brown floor open concept kitchen remodel in Kansas City with a single-bowl sink, flat-panel cabinets, white cabinets, laminate countertops, white backsplash, subway tile backsplash, stainless steel appliances and an island
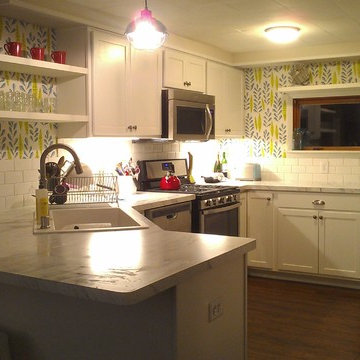
This kitchen was opened up and appliances were moved or updated.
Example of a small eclectic u-shaped medium tone wood floor kitchen design in Other with a single-bowl sink, shaker cabinets, white cabinets, laminate countertops, white backsplash, subway tile backsplash and stainless steel appliances
Example of a small eclectic u-shaped medium tone wood floor kitchen design in Other with a single-bowl sink, shaker cabinets, white cabinets, laminate countertops, white backsplash, subway tile backsplash and stainless steel appliances
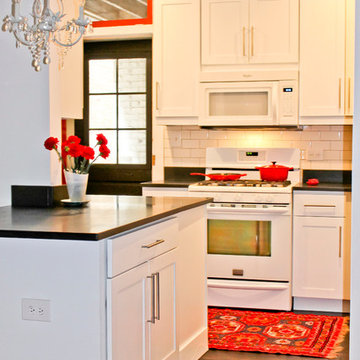
Example of a small ornate u-shaped dark wood floor eat-in kitchen design in Chicago with a single-bowl sink, beaded inset cabinets, white cabinets, laminate countertops, white backsplash, subway tile backsplash, white appliances and an island
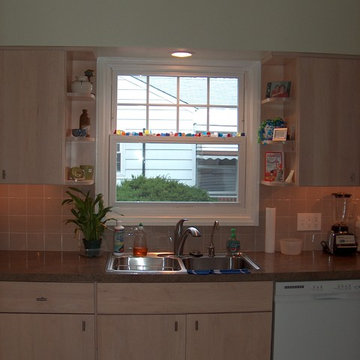
Entry/Breakfast area addition and Kitchen renovation in King of Prussia, PA. Small project to gain more usable space on a limited budget.
Photo by: Joshua Sukenick
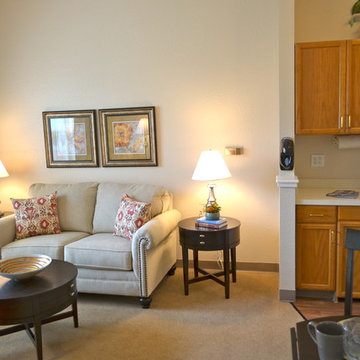
Embur Interiors - Shannon Matteson
Embur Interiors
Inspiration for a small transitional single-wall open concept kitchen remodel in Albuquerque with a single-bowl sink, recessed-panel cabinets, medium tone wood cabinets, laminate countertops, white backsplash and white appliances
Inspiration for a small transitional single-wall open concept kitchen remodel in Albuquerque with a single-bowl sink, recessed-panel cabinets, medium tone wood cabinets, laminate countertops, white backsplash and white appliances
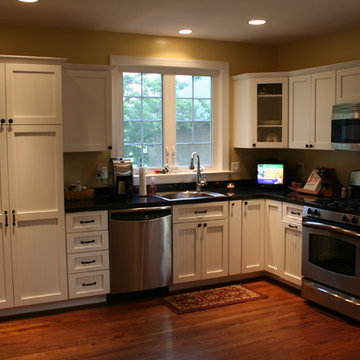
PL
Mid-sized elegant l-shaped medium tone wood floor enclosed kitchen photo in DC Metro with a single-bowl sink, flat-panel cabinets, white cabinets, laminate countertops, stainless steel appliances and no island
Mid-sized elegant l-shaped medium tone wood floor enclosed kitchen photo in DC Metro with a single-bowl sink, flat-panel cabinets, white cabinets, laminate countertops, stainless steel appliances and no island
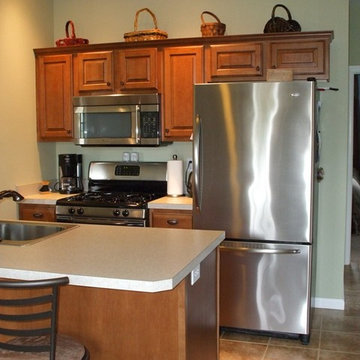
Kitchen area of in-law suite
Inspiration for a mid-sized timeless galley vinyl floor eat-in kitchen remodel in Other with a single-bowl sink, raised-panel cabinets, medium tone wood cabinets, laminate countertops, beige backsplash, stainless steel appliances and an island
Inspiration for a mid-sized timeless galley vinyl floor eat-in kitchen remodel in Other with a single-bowl sink, raised-panel cabinets, medium tone wood cabinets, laminate countertops, beige backsplash, stainless steel appliances and an island
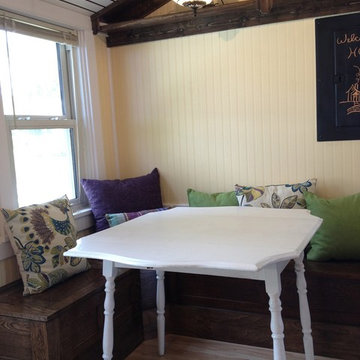
This cozy breakfast nook surrounded by windows is the perfect way to start your day. The dropleaf table gives you options for larger or smaller groups. www.aivadecor.com
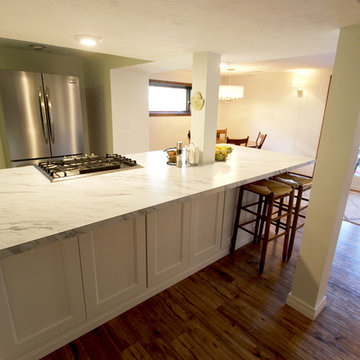
In this home, we removed an existing basement bar and transformed the area into a downstairs kitchen. The cabinets are Medallion Gold, Maple Providence Door in White Icing Classic with weathered nickel metal pulls. On the countertop and Island, Wilsonart Laminate in Calcutta Marble was installed. A Kichler 24” pendant light in warm bronze finish. A Blanco Diamond single bowl Silgranit sink in Metallic Gray. A Moen Banbury single pullout faucet in spot resistant stainless steel. On the floor, Shaw Timberline laminate in Lumberjack Hickory was installed.
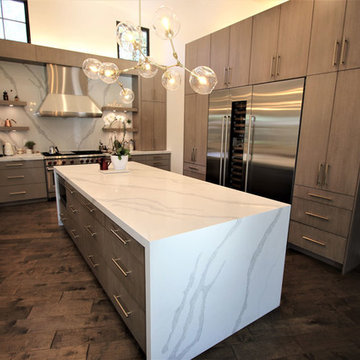
Mid-sized minimalist single-wall light wood floor and multicolored floor kitchen pantry photo in Orange County with a single-bowl sink, shaker cabinets, light wood cabinets, laminate countertops, white backsplash, marble backsplash, stainless steel appliances, an island and white countertops
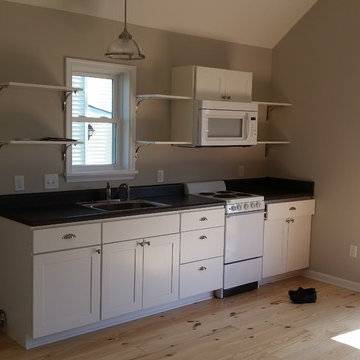
Tiny kitchen in a tiny house
Eat-in kitchen - small traditional galley light wood floor eat-in kitchen idea in Other with a single-bowl sink, flat-panel cabinets, white cabinets, laminate countertops, black backsplash, white appliances and no island
Eat-in kitchen - small traditional galley light wood floor eat-in kitchen idea in Other with a single-bowl sink, flat-panel cabinets, white cabinets, laminate countertops, black backsplash, white appliances and no island
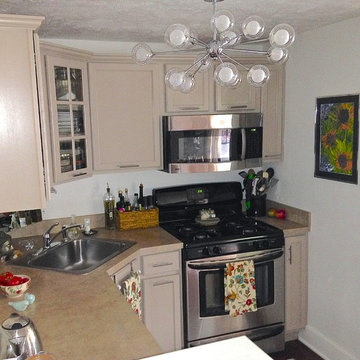
Although it is only 8' x 7', the tiny, footprint kitchen functions well for two cooks. Dingy lighting was replaced with a contemporary fixture that brightens the space.
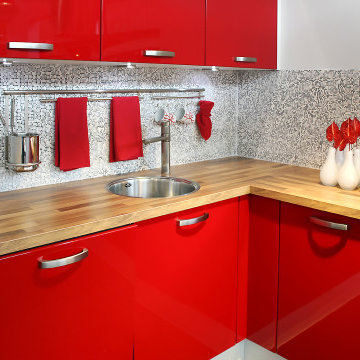
Cabinet installation and backsplash installation for Oak Park home.
Inspiration for a mid-sized modern l-shaped porcelain tile and white floor kitchen remodel in Los Angeles with a single-bowl sink, glass-front cabinets, red cabinets, laminate countertops, multicolored backsplash, stainless steel appliances, no island and beige countertops
Inspiration for a mid-sized modern l-shaped porcelain tile and white floor kitchen remodel in Los Angeles with a single-bowl sink, glass-front cabinets, red cabinets, laminate countertops, multicolored backsplash, stainless steel appliances, no island and beige countertops
Kitchen with a Single-Bowl Sink and Laminate Countertops Ideas
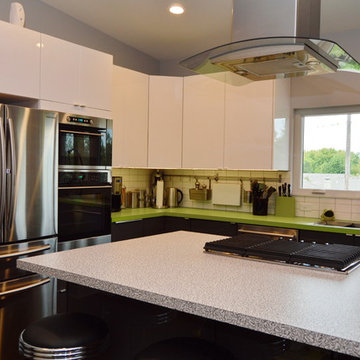
Open concept kitchen - mid-sized mid-century modern l-shaped medium tone wood floor and brown floor open concept kitchen idea in Kansas City with a single-bowl sink, flat-panel cabinets, white cabinets, laminate countertops, white backsplash, subway tile backsplash, stainless steel appliances and an island
3





