Kitchen with an Integrated Sink and Brown Countertops Ideas
Refine by:
Budget
Sort by:Popular Today
41 - 60 of 1,442 photos
Item 1 of 3
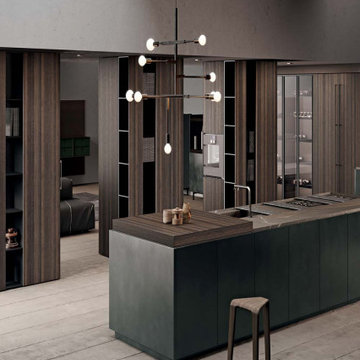
The great traditional Italian architectural stone Pietra Piasentina Taupe. This material has been popular since the age of antiquity due to their strength, hard-wearing resistance and at the same time their outstanding styling appeal. They are the inspiration for the IN-SIDE series. The series is named after the state-of-the-art technology with which Laminam was able to quash another paradigm of ceramic surfaces, creating a body and surface continuity in the slabs.
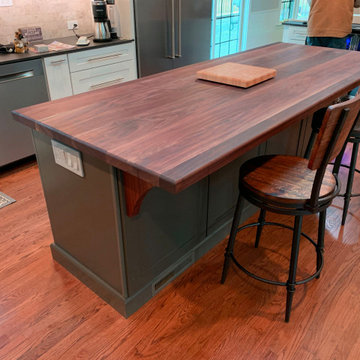
American Black Walnut Kitchen Island Countertop
End grain construction
100" long x 40" wide
2" thick top
¼" radius top edges & corners
Walnut corbels
Countertop is finished with all natural mineral oil
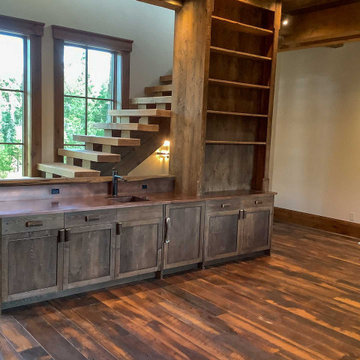
The upper level Saloon Cabinets are nearly 12 foot tall cabinets made of reclaimed oak and custom antler pulls, providing a perfect bar for entertaining and plenty of storage. The rustic wood is paired with a copper sink integrated into the copper countertop, with a removable copper drying rack and matching outlet covers.
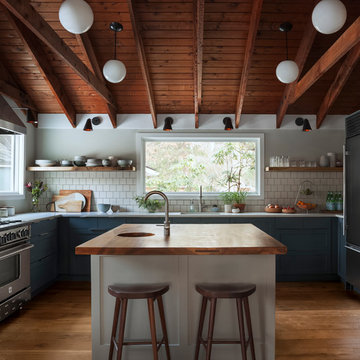
Jason Varney
Example of a transitional u-shaped medium tone wood floor and brown floor kitchen design in Other with an integrated sink, shaker cabinets, blue cabinets, wood countertops, white backsplash, stainless steel appliances, an island and brown countertops
Example of a transitional u-shaped medium tone wood floor and brown floor kitchen design in Other with an integrated sink, shaker cabinets, blue cabinets, wood countertops, white backsplash, stainless steel appliances, an island and brown countertops
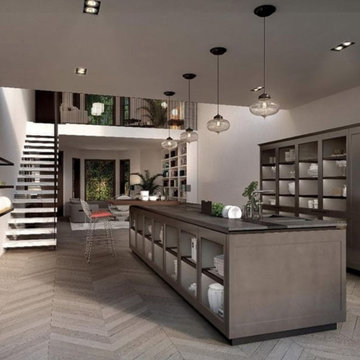
Filò
Portrait of a top-class kitchen, a composition that fits harmoniously into a historic dwelling.
FILÒ Doors for base units, tall units and finishing panels in mat optic cashmere lacquered screen-printed fumé glass
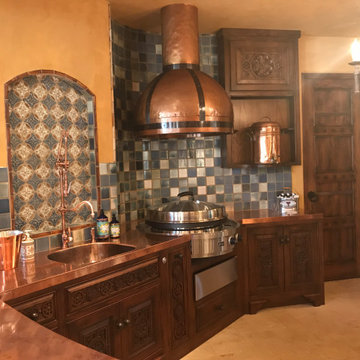
Eat-in kitchen - farmhouse l-shaped beige floor eat-in kitchen idea in Other with an integrated sink, dark wood cabinets, brown backsplash, no island and brown countertops
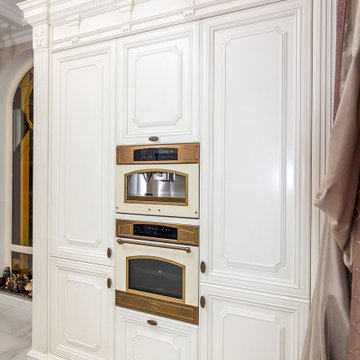
Made in Italy high craftsmanship meets innovation and technological research creating excellence.
The royal expression of a classic in white lacquer for a kitchen featuring a thousand details, enhanced by the elegance of marble.
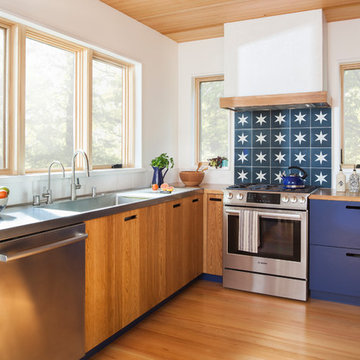
Helynn Ospina
Kitchen - scandinavian l-shaped medium tone wood floor and brown floor kitchen idea in San Francisco with an integrated sink, flat-panel cabinets, blue cabinets, wood countertops, blue backsplash, stainless steel appliances and brown countertops
Kitchen - scandinavian l-shaped medium tone wood floor and brown floor kitchen idea in San Francisco with an integrated sink, flat-panel cabinets, blue cabinets, wood countertops, blue backsplash, stainless steel appliances and brown countertops
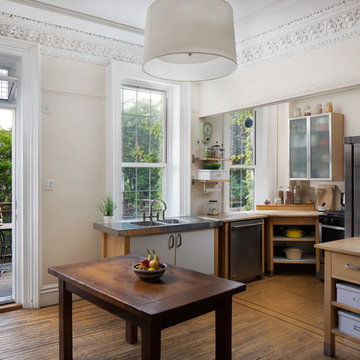
Nicholas Doyle
Example of a transitional u-shaped medium tone wood floor and brown floor kitchen design in New York with an integrated sink, wood countertops, stainless steel appliances, an island and brown countertops
Example of a transitional u-shaped medium tone wood floor and brown floor kitchen design in New York with an integrated sink, wood countertops, stainless steel appliances, an island and brown countertops
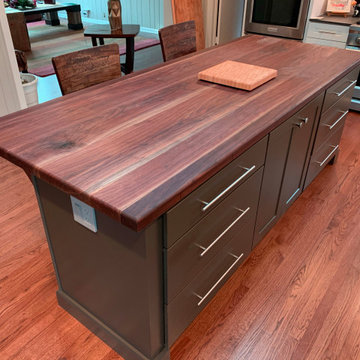
American Black Walnut Kitchen Island Countertop
End grain construction
100" long x 40" wide
2" thick top
¼" radius top edges & corners
Walnut corbels
Countertop is finished with all natural mineral oil

Example of a mountain style galley brick floor and red floor eat-in kitchen design in New York with glass-front cabinets, white cabinets, stainless steel appliances, an island, an integrated sink, wood countertops, white backsplash and brown countertops
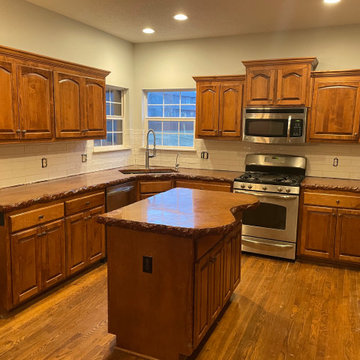
Handmade White Elongated Subway Tiles
Example of a mid-sized transitional galley medium tone wood floor and brown floor eat-in kitchen design in Kansas City with an integrated sink, raised-panel cabinets, white cabinets, concrete countertops, white backsplash, ceramic backsplash, stainless steel appliances, an island and brown countertops
Example of a mid-sized transitional galley medium tone wood floor and brown floor eat-in kitchen design in Kansas City with an integrated sink, raised-panel cabinets, white cabinets, concrete countertops, white backsplash, ceramic backsplash, stainless steel appliances, an island and brown countertops
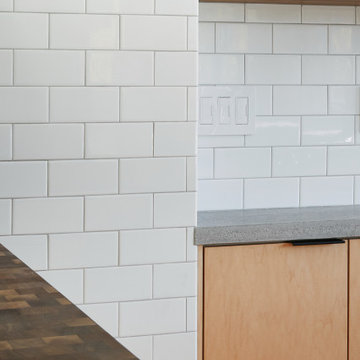
Urban kitchen photo in Portland with an integrated sink, wood countertops, white backsplash, ceramic backsplash and brown countertops
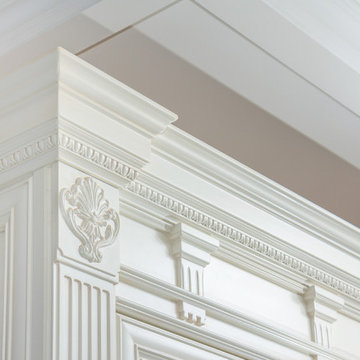
Made in Italy high craftsmanship meets innovation and technological research creating excellence.
The royal expression of a classic in white lacquer for a kitchen featuring a thousand details, enhanced by the elegance of marble.
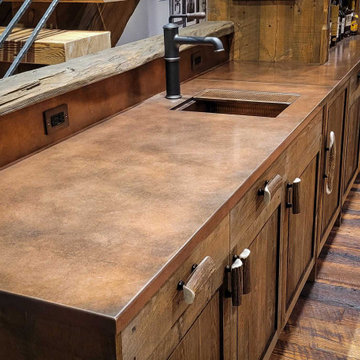
The upper level Saloon Cabinets are nearly 12 foot tall cabinets made of reclaimed oak and custom antler pulls, providing a perfect bar for entertaining and plenty of storage. The rustic wood is paired with a copper sink integrated into the copper countertop, with a removable copper drying rack and matching outlet covers.
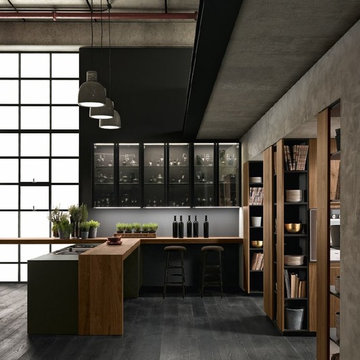
Large trendy u-shaped dark wood floor and black floor eat-in kitchen photo in San Francisco with an integrated sink, flat-panel cabinets, gray cabinets, wood countertops, gray backsplash, black appliances, a peninsula and brown countertops

This farmhouse, with it's original foundation dating back to 1778, had a lot of charm--but with its bad carpeting, dark paint colors, and confusing layout, it was hard to see at first just how welcoming, charming, and cozy it could be.
The first focus of our renovation was creating a master bedroom suite--since there wasn't one, and one was needed for the modern family that was living here day-in and day-out.
To do this, a collection of small rooms (some of them previously without heat or electrical outlets) were combined to create a gorgeous, serene space in the eaves of the oldest part of the house, complete with master bath containing a double vanity, and spacious shower. Even though these rooms are new, it is hard to see that they weren't original to the farmhouse from day one.
In the rest of the house we removed walls that were added in the 1970's that made spaces seem smaller and more choppy, added a second upstairs bathroom for the family's two children, reconfigured the kitchen using existing cabinets to cut costs ( & making sure to keep the old sink with all of its character & charm) and create a more workable layout with dedicated eating area.
Also added was an outdoor living space with a deck sheltered by a pergola--a spot that the family spends tons of time enjoying during the warmer months.
A family room addition had been added to the house by the previous owner in the 80's, so to make this space feel less like it was tacked on, we installed historically accurate new windows to tie it in visually with the original house, and replaced carpeting with hardwood floors to make a more seamless transition from the historic to the new.
To complete the project, we refinished the original hardwoods throughout the rest of the house, and brightened the outlook of the whole home with a fresh, bright, updated color scheme.
Photos by Laura Kicey
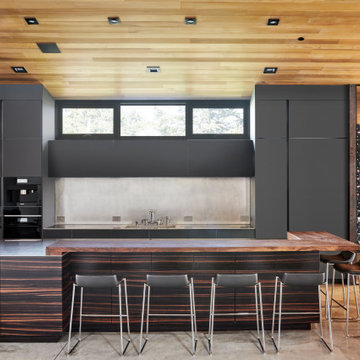
Open concept kitchen - large contemporary single-wall concrete floor, gray floor and wood ceiling open concept kitchen idea in San Francisco with an integrated sink, flat-panel cabinets, black cabinets, stainless steel countertops, black appliances, an island, gray backsplash, wood backsplash and brown countertops
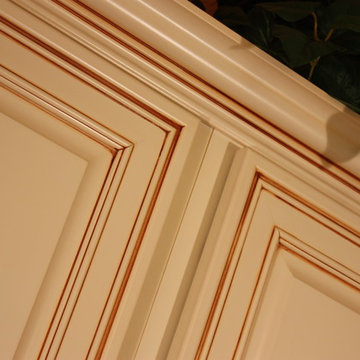
Inspiration for a large timeless u-shaped medium tone wood floor and brown floor eat-in kitchen remodel in Albuquerque with an integrated sink, raised-panel cabinets, white cabinets, solid surface countertops, gray backsplash, black appliances and brown countertops
Kitchen with an Integrated Sink and Brown Countertops Ideas
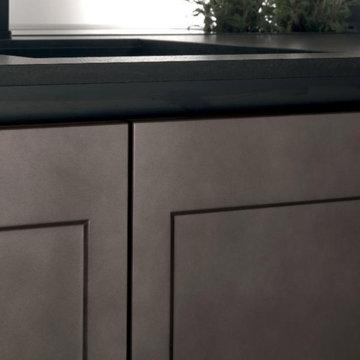
Filò
Portrait of a top-class kitchen, a composition that fits harmoniously into a historic dwelling.
FILÒ Doors for base units, tall units and finishing panels in mat optic cashmere lacquered screen-printed fumé glass
3





