Kitchen with an Integrated Sink and Gray Backsplash Ideas
Refine by:
Budget
Sort by:Popular Today
1 - 20 of 4,915 photos
Item 1 of 3
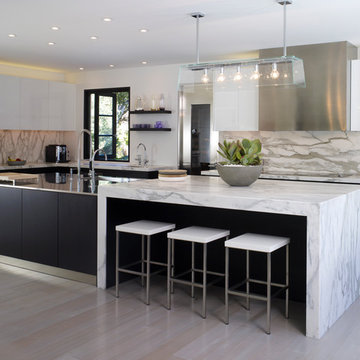
John Linden Photography
Example of a large trendy l-shaped light wood floor kitchen design in Los Angeles with an integrated sink, flat-panel cabinets, white cabinets, stainless steel countertops, paneled appliances, an island, gray backsplash and marble backsplash
Example of a large trendy l-shaped light wood floor kitchen design in Los Angeles with an integrated sink, flat-panel cabinets, white cabinets, stainless steel countertops, paneled appliances, an island, gray backsplash and marble backsplash
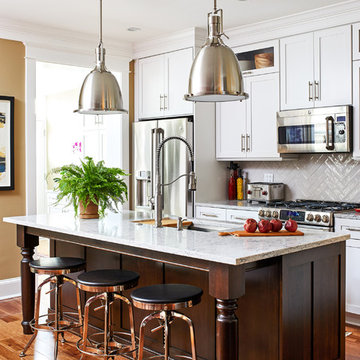
Inspiration for a timeless galley medium tone wood floor and brown floor kitchen remodel in DC Metro with an integrated sink, shaker cabinets, white cabinets, gray backsplash, an island and white countertops

Inspiration for a mid-sized industrial single-wall concrete floor and gray floor eat-in kitchen remodel in Columbus with an integrated sink, open cabinets, gray cabinets, concrete countertops, gray backsplash, cement tile backsplash, stainless steel appliances, an island and gray countertops

A screen porch off the kitchen serves as a natural extension of the interior of the home, allowing the family to take full advantage of Minnesota’s fleeting summer season. A large Marvin sliding door seamlessly connects inside and out, turning the porch into the family’s outdoor living room.
Given the extremely variable Minnesota climate, framing the lake views in energy efficient glass was a priority. Minnesota made Marvin windows and doors throughout the home allowed Rehkamp Larson to design a building envelope that delivers maximum amounts of glass and energy efficiency without compromising either.
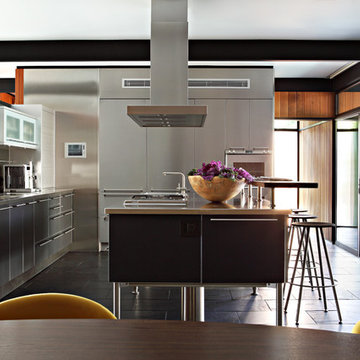
Eat-in kitchen - contemporary l-shaped eat-in kitchen idea in Los Angeles with an integrated sink, flat-panel cabinets, gray cabinets, stainless steel countertops, gray backsplash and an island
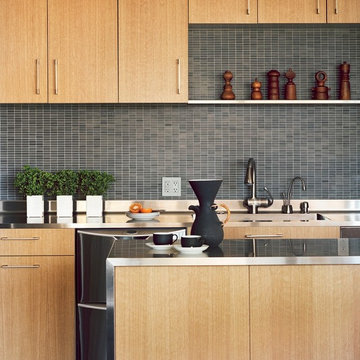
Lisa Romerein
Kitchen - contemporary kitchen idea in San Francisco with an integrated sink, flat-panel cabinets, light wood cabinets, stainless steel countertops, gray backsplash, mosaic tile backsplash and stainless steel appliances
Kitchen - contemporary kitchen idea in San Francisco with an integrated sink, flat-panel cabinets, light wood cabinets, stainless steel countertops, gray backsplash, mosaic tile backsplash and stainless steel appliances

Eat-in kitchen - small modern single-wall limestone floor and beige floor eat-in kitchen idea in Miami with an integrated sink, flat-panel cabinets, stainless steel cabinets, quartz countertops, gray backsplash, stone slab backsplash, stainless steel appliances, no island and gray countertops
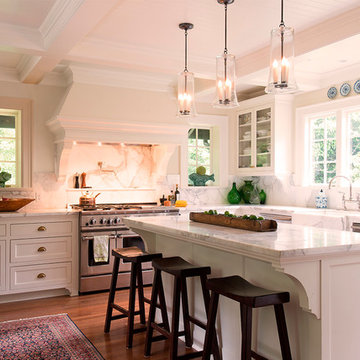
We were brought in to specify lighting, fixtures, and fine finishes. The breakfast nook custom bench and table make a delightful place to gather.
Project by Portland interior design studio Jenni Leasia Interior Design. Also serving Lake Oswego, West Linn, Vancouver, Sherwood, Camas, Oregon City, Beaverton, and the whole of Greater Portland.
For more about Jenni Leasia Interior Design, click here: https://www.jennileasiadesign.com/
To learn more about this project, click here:
https://www.jennileasiadesign.com/breyman
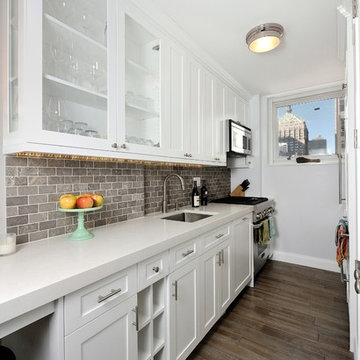
Galley kitchen in Midtown East Manhattan.
White cabinetry with polished stainless hardware.
KBR Design & Build
Example of a mid-sized transitional galley medium tone wood floor eat-in kitchen design in New York with an integrated sink, raised-panel cabinets, white cabinets, solid surface countertops, gray backsplash, stone tile backsplash and stainless steel appliances
Example of a mid-sized transitional galley medium tone wood floor eat-in kitchen design in New York with an integrated sink, raised-panel cabinets, white cabinets, solid surface countertops, gray backsplash, stone tile backsplash and stainless steel appliances
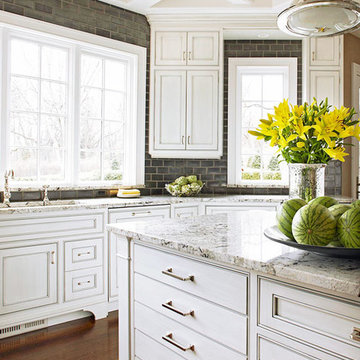
In addition to space, style, and storage, this dramatic kitchen also boasts endless amounts of natural light. A large window over the kitchen sink ensures the homeowners always have a clear shot of the yard beyond. The kitchen's open floor plan also allows a view into the nearby living room.
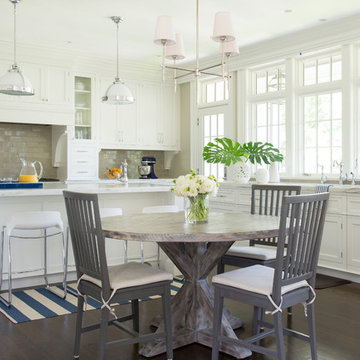
Inspiration for a large transitional l-shaped dark wood floor eat-in kitchen remodel in New York with an integrated sink, shaker cabinets, white cabinets, marble countertops, gray backsplash, glass tile backsplash, stainless steel appliances and an island

Enclosed kitchen - large contemporary galley light wood floor and beige floor enclosed kitchen idea in San Francisco with flat-panel cabinets, medium tone wood cabinets, quartz countertops, gray backsplash, an integrated sink, stainless steel appliances, an island and porcelain backsplash
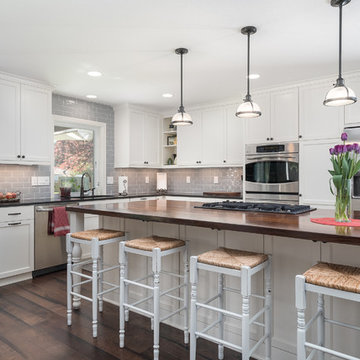
This refreshing kitchen is light and bright and features a black walnut countertop with a Waterlox finish. The island provides incredible storage with half a dozen cupboards and the out-of-sight microwave. The display cabinet, at left, features beadboard planks, a puck light and clear shelving to illuminate its contents. Under cabinet lighting also enhances the cheerful vibe of the space. What was once a cramped and enclosed kitchen blocked by a large fireplace is now and open and refreshing place to cook family meals together.
Photo credit: Real Estate Tours Oregon
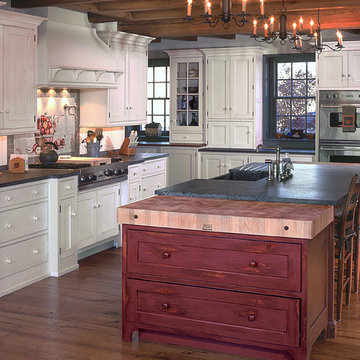
Enclosed kitchen - large farmhouse u-shaped medium tone wood floor enclosed kitchen idea in Philadelphia with an integrated sink, recessed-panel cabinets, white cabinets, soapstone countertops, gray backsplash, stainless steel appliances and an island
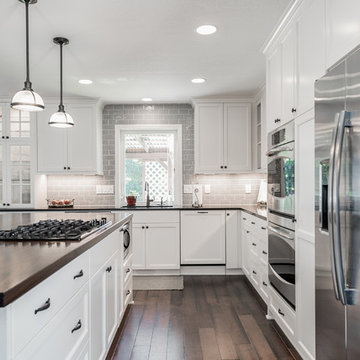
This refreshing kitchen is light and bright and features a black walnut countertop with a Waterlox finish. The island provides incredible storage with half a dozen cupboards and the out-of-sight microwave. The display cabinet, at left, features beadboard planks, a puck light and clear shelving to illuminate its contents. Under cabinet lighting also enhances the cheerful vibe of the space. What was once a cramped and enclosed kitchen blocked by a large fireplace is now and open and refreshing place to cook family meals together.
Photo credit: Real Estate Tours Oregon
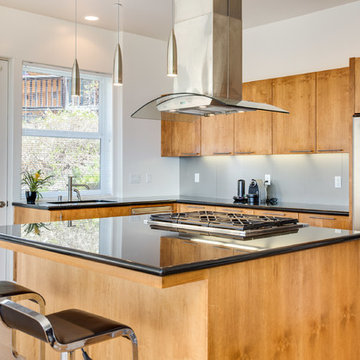
Cavan Hadley
Mid-sized trendy u-shaped light wood floor open concept kitchen photo in San Luis Obispo with an integrated sink, flat-panel cabinets, light wood cabinets, solid surface countertops, gray backsplash, metal backsplash, stainless steel appliances and an island
Mid-sized trendy u-shaped light wood floor open concept kitchen photo in San Luis Obispo with an integrated sink, flat-panel cabinets, light wood cabinets, solid surface countertops, gray backsplash, metal backsplash, stainless steel appliances and an island
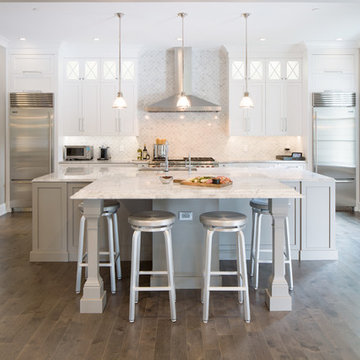
JMB Photoworks
Large transitional medium tone wood floor eat-in kitchen photo in Philadelphia with two islands, recessed-panel cabinets, gray cabinets, marble countertops, gray backsplash, mosaic tile backsplash, stainless steel appliances and an integrated sink
Large transitional medium tone wood floor eat-in kitchen photo in Philadelphia with two islands, recessed-panel cabinets, gray cabinets, marble countertops, gray backsplash, mosaic tile backsplash, stainless steel appliances and an integrated sink
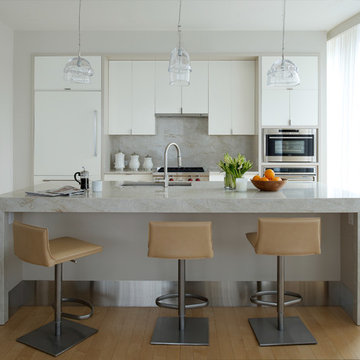
Mid-sized trendy single-wall light wood floor open concept kitchen photo in New York with an integrated sink, flat-panel cabinets, white cabinets, marble countertops, gray backsplash, stone slab backsplash, stainless steel appliances and an island
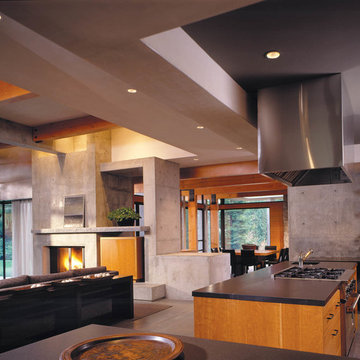
Fred Housel Photographer
Example of a large minimalist u-shaped concrete floor open concept kitchen design in Seattle with an integrated sink, flat-panel cabinets, medium tone wood cabinets, solid surface countertops, gray backsplash, stone slab backsplash, stainless steel appliances and an island
Example of a large minimalist u-shaped concrete floor open concept kitchen design in Seattle with an integrated sink, flat-panel cabinets, medium tone wood cabinets, solid surface countertops, gray backsplash, stone slab backsplash, stainless steel appliances and an island
Kitchen with an Integrated Sink and Gray Backsplash Ideas
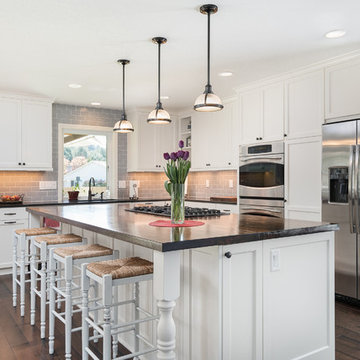
This refreshing kitchen is light and bright and features a black walnut countertop with a Waterlox finish. The island provides incredible storage with half a dozen cupboards and the out-of-sight microwave. The display cabinet, at left, features beadboard planks, a puck light and clear shelving to illuminate its contents. Under cabinet lighting also enhances the cheerful vibe of the space. What was once a cramped and enclosed kitchen blocked by a large fireplace is now and open and refreshing place to cook family meals together.
Photo credit: Real Estate Tours Oregon
1





