Kitchen with an Integrated Sink and Paneled Appliances Ideas
Refine by:
Budget
Sort by:Popular Today
101 - 120 of 6,368 photos
Item 1 of 3
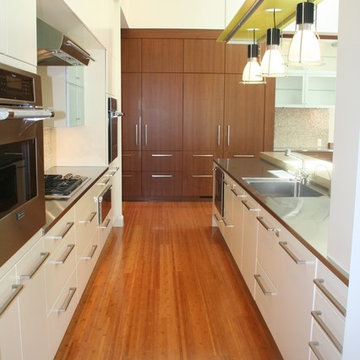
A view of the galley kitchen coming from the living room takes advantage of the tall wall with an integrated refrigerator and freezer. Ribbon sapele contrasting the white slab cabinetry in the galley way add warmth to the overall space.
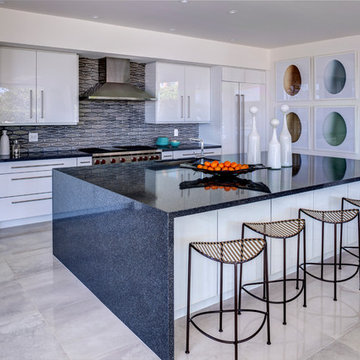
David Blank Photography
Inspiration for a large modern single-wall porcelain tile and gray floor open concept kitchen remodel in Other with an integrated sink, flat-panel cabinets, white cabinets, quartzite countertops, gray backsplash, porcelain backsplash, paneled appliances and an island
Inspiration for a large modern single-wall porcelain tile and gray floor open concept kitchen remodel in Other with an integrated sink, flat-panel cabinets, white cabinets, quartzite countertops, gray backsplash, porcelain backsplash, paneled appliances and an island
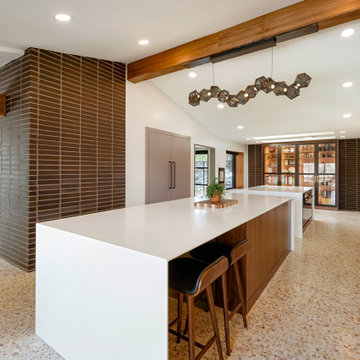
The original kitchen in this 1968 Lakewood home was cramped and dark. The new homeowners wanted an open layout with a clean, modern look that was warm rather than sterile. This was accomplished with custom cabinets, waterfall-edge countertops and stunning light fixtures.
Crystal Cabinet Works, Inc - custom paint on Celeste door style; natural walnut on Springfield door style.
Design by Heather Evans, BKC Kitchen and Bath.
RangeFinder Photography.
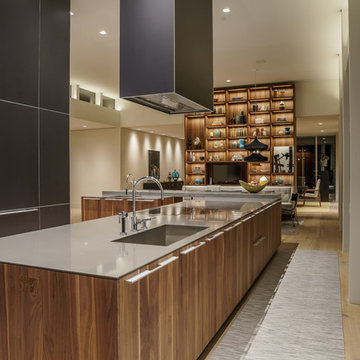
custom walnut and aluminum millwork by Bulthaup
composite stone slab counter top by Bulthaup
custom walnut bookcase fabricated by Craz Woodworking Associates
interior design by David Scott Interiors
lighting design by Orsman Design
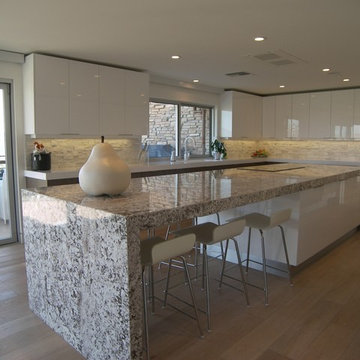
High gloss white upper cabinets with wenge base cabinets. White quartz square edge counters on the perimeter, waterfall granite slab for island, all appliances hidden including cooktop ventilation in ceiling
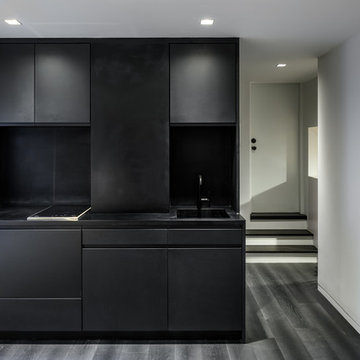
The kitchen and bath are housed in a black Corian and charcoal lacquered volume at one end of the space.
Eat-in kitchen - small modern single-wall dark wood floor eat-in kitchen idea in New York with an integrated sink, flat-panel cabinets, black cabinets, solid surface countertops, black backsplash, paneled appliances and no island
Eat-in kitchen - small modern single-wall dark wood floor eat-in kitchen idea in New York with an integrated sink, flat-panel cabinets, black cabinets, solid surface countertops, black backsplash, paneled appliances and no island
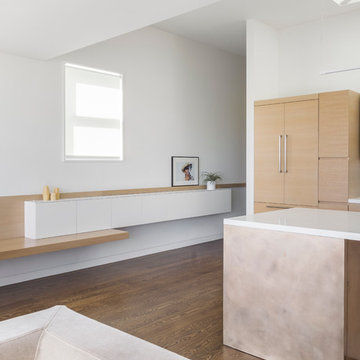
This Noe Valley whole-house renovation maximizes natural light and features sculptural details. A new wall of full-height windows and doors allows for stunning views of downtown San Francisco. A dynamic skylight creates shifting shadows across the neutral palette of bleached oak cabinetry, white stone and silicone bronze. In order to avoid the clutter of an open plan the kitchen is intentionally outfitted with minimal hardware, integrated appliances and furniture grade cabinetry and detailing. The white range hood offers subtle geometric interest, leading the eyes upwards towards the skylight. This light-filled space is the center of the home.
Architecture by Tierney Conner Design Studio.
Photo by David Duncan Livingston.
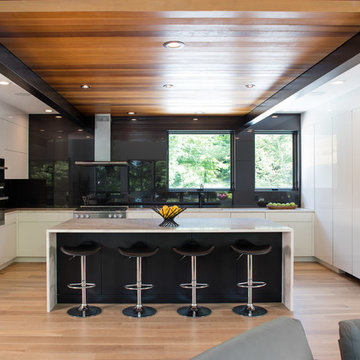
Architect: Lucid Architecture / Builder: Berghuis Construction
Large trendy u-shaped light wood floor kitchen photo in Grand Rapids with an integrated sink, flat-panel cabinets, white cabinets, quartzite countertops, black backsplash, paneled appliances and an island
Large trendy u-shaped light wood floor kitchen photo in Grand Rapids with an integrated sink, flat-panel cabinets, white cabinets, quartzite countertops, black backsplash, paneled appliances and an island
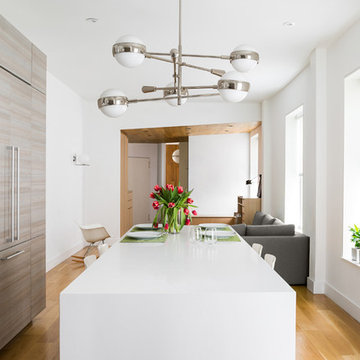
Ball & Albanese
Inspiration for a mid-sized contemporary u-shaped medium tone wood floor and gray floor eat-in kitchen remodel in New York with an integrated sink, flat-panel cabinets, gray cabinets, solid surface countertops, gray backsplash, subway tile backsplash, paneled appliances and an island
Inspiration for a mid-sized contemporary u-shaped medium tone wood floor and gray floor eat-in kitchen remodel in New York with an integrated sink, flat-panel cabinets, gray cabinets, solid surface countertops, gray backsplash, subway tile backsplash, paneled appliances and an island
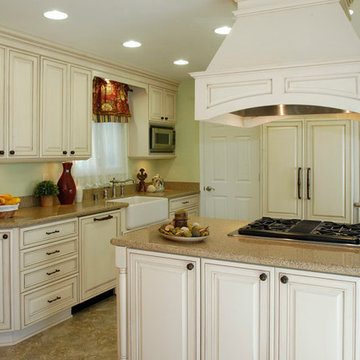
Designer: Kathy Starrett
Example of a farmhouse u-shaped eat-in kitchen design in Sacramento with an integrated sink, raised-panel cabinets, white cabinets, quartzite countertops, beige backsplash, stone slab backsplash, paneled appliances and no island
Example of a farmhouse u-shaped eat-in kitchen design in Sacramento with an integrated sink, raised-panel cabinets, white cabinets, quartzite countertops, beige backsplash, stone slab backsplash, paneled appliances and no island

Eat-in kitchen - mid-sized traditional galley medium tone wood floor, brown floor and coffered ceiling eat-in kitchen idea in Boston with an integrated sink, recessed-panel cabinets, white cabinets, marble countertops, multicolored backsplash, marble backsplash, paneled appliances, an island and multicolored countertops
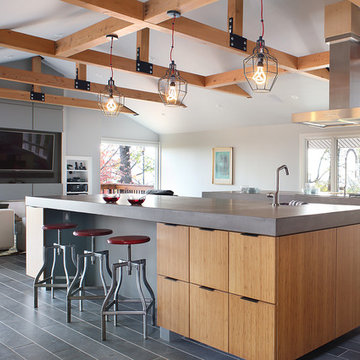
Image by Peter Rymwid Architectural Photography © 2014
Kitchen - large contemporary cement tile floor and gray floor kitchen idea in New York with an integrated sink, flat-panel cabinets, light wood cabinets, concrete countertops, paneled appliances, two islands and gray countertops
Kitchen - large contemporary cement tile floor and gray floor kitchen idea in New York with an integrated sink, flat-panel cabinets, light wood cabinets, concrete countertops, paneled appliances, two islands and gray countertops
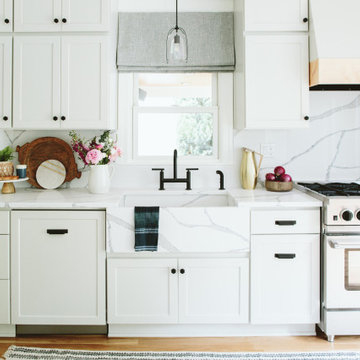
Eat-in kitchen - mid-sized transitional l-shaped light wood floor and shiplap ceiling eat-in kitchen idea in Phoenix with an integrated sink, shaker cabinets, beige cabinets, quartz countertops, paneled appliances, an island and white countertops
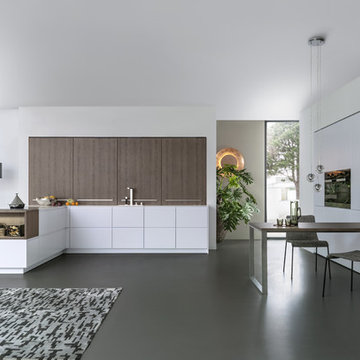
Wood looks at its best in combination with plain colours, here in ash
madeira with a white matt lacquer. The shelving with its glare-free
LED stripes forms the backdrop for the inserted dining table. It provides
plenty of space for everything you like to have to hand close
to where you are sitting.

The original kitchen in this 1968 Lakewood home was cramped and dark. The new homeowners wanted an open layout with a clean, modern look that was warm rather than sterile. This was accomplished with custom cabinets, waterfall-edge countertops and stunning light fixtures.
Crystal Cabinet Works, Inc - custom paint on Celeste door style; natural walnut on Springfield door style.
Design by Heather Evans, BKC Kitchen and Bath.
RangeFinder Photography.

This Noe Valley whole-house renovation maximizes natural light and features sculptural details. A new wall of full-height windows and doors allows for stunning views of downtown San Francisco. A dynamic skylight creates shifting shadows across the neutral palette of bleached oak cabinetry, white stone and silicone bronze. In order to avoid the clutter of an open plan the kitchen is intentionally outfitted with minimal hardware, integrated appliances and furniture grade cabinetry and detailing. The white range hood offers subtle geometric interest, leading the eyes upwards towards the skylight. This light-filled space is the center of the home.
Architecture by Tierney Conner Design Studio
Photography by David Duncan Livingston
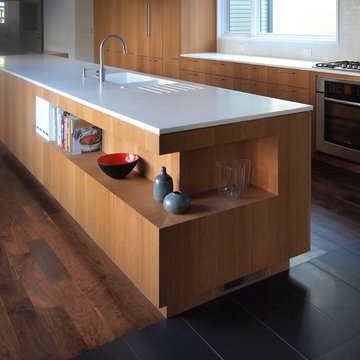
© Heather Weiss, Architect
Kitchen - modern galley dark wood floor kitchen idea in New York with an integrated sink, flat-panel cabinets, medium tone wood cabinets, solid surface countertops, white backsplash, ceramic backsplash, paneled appliances and an island
Kitchen - modern galley dark wood floor kitchen idea in New York with an integrated sink, flat-panel cabinets, medium tone wood cabinets, solid surface countertops, white backsplash, ceramic backsplash, paneled appliances and an island
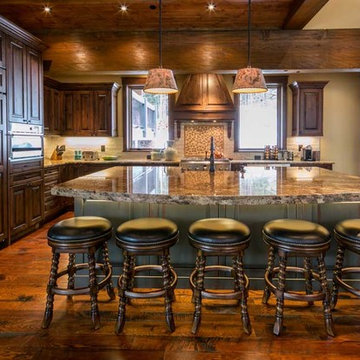
Marie-Dominique Verdier
Large mountain style l-shaped medium tone wood floor open concept kitchen photo in Denver with an integrated sink, beaded inset cabinets, dark wood cabinets, granite countertops, white backsplash, stone tile backsplash, paneled appliances and an island
Large mountain style l-shaped medium tone wood floor open concept kitchen photo in Denver with an integrated sink, beaded inset cabinets, dark wood cabinets, granite countertops, white backsplash, stone tile backsplash, paneled appliances and an island
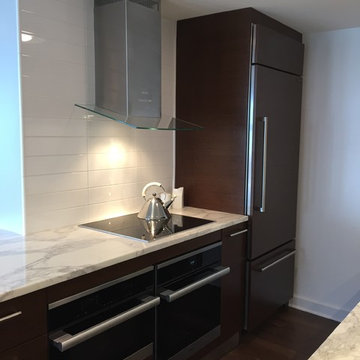
photo by KVS
Example of a small trendy galley medium tone wood floor eat-in kitchen design in Philadelphia with an integrated sink, flat-panel cabinets, dark wood cabinets, marble countertops, white backsplash, ceramic backsplash, paneled appliances and no island
Example of a small trendy galley medium tone wood floor eat-in kitchen design in Philadelphia with an integrated sink, flat-panel cabinets, dark wood cabinets, marble countertops, white backsplash, ceramic backsplash, paneled appliances and no island
Kitchen with an Integrated Sink and Paneled Appliances Ideas
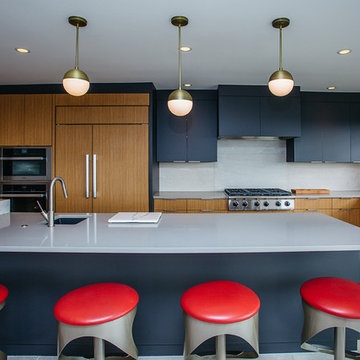
Custom modern kitchen with laminate cabinets.
Example of a mid-sized minimalist galley porcelain tile and gray floor open concept kitchen design in Portland with an integrated sink, light wood cabinets, white backsplash, paneled appliances, an island and white countertops
Example of a mid-sized minimalist galley porcelain tile and gray floor open concept kitchen design in Portland with an integrated sink, light wood cabinets, white backsplash, paneled appliances, an island and white countertops
6





