Kitchen with an Integrated Sink and Tile Countertops Ideas
Refine by:
Budget
Sort by:Popular Today
1 - 20 of 240 photos
Item 1 of 3
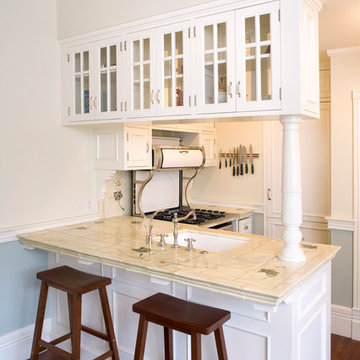
This kitchen opens up with an open counter that fits two bar stools. © Holly Lepere
Eat-in kitchen - traditional l-shaped dark wood floor eat-in kitchen idea in Santa Barbara with an integrated sink, glass-front cabinets, white cabinets, tile countertops, white backsplash, stainless steel appliances and no island
Eat-in kitchen - traditional l-shaped dark wood floor eat-in kitchen idea in Santa Barbara with an integrated sink, glass-front cabinets, white cabinets, tile countertops, white backsplash, stainless steel appliances and no island

Photography by: Amy Birrer
This lovely beach cabin was completely remodeled to add more space and make it a bit more functional. Many vintage pieces were reused in keeping with the vintage of the space. We carved out new space in this beach cabin kitchen, bathroom and laundry area that was nonexistent in the previous layout. The original drainboard sink and gas range were incorporated into the new design as well as the reused door on the small reach-in pantry. The white tile countertop is trimmed in nautical rope detail and the backsplash incorporates subtle elements from the sea framed in beach glass colors. The client even chose light fixtures reminiscent of bulkhead lamps.
The bathroom doubles as a laundry area and is painted in blue and white with the same cream painted cabinets and countetop tile as the kitchen. We used a slightly different backsplash and glass pattern here and classic plumbing fixtures.
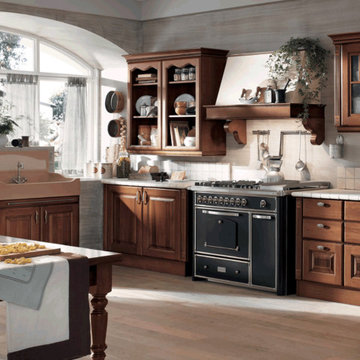
Eat-in kitchen - mid-sized traditional single-wall light wood floor eat-in kitchen idea in DC Metro with an integrated sink, raised-panel cabinets, dark wood cabinets, tile countertops, beige backsplash, stone tile backsplash and black appliances

Photography by: Amy Birrer
This lovely beach cabin was completely remodeled to add more space and make it a bit more functional. Many vintage pieces were reused in keeping with the vintage of the space. We carved out new space in this beach cabin kitchen, bathroom and laundry area that was nonexistent in the previous layout. The original drainboard sink and gas range were incorporated into the new design as well as the reused door on the small reach-in pantry. The white tile countertop is trimmed in nautical rope detail and the backsplash incorporates subtle elements from the sea framed in beach glass colors. The client even chose light fixtures reminiscent of bulkhead lamps.
The bathroom doubles as a laundry area and is painted in blue and white with the same cream painted cabinets and countertop tile as the kitchen. We used a slightly different backsplash and glass pattern here and classic plumbing fixtures.
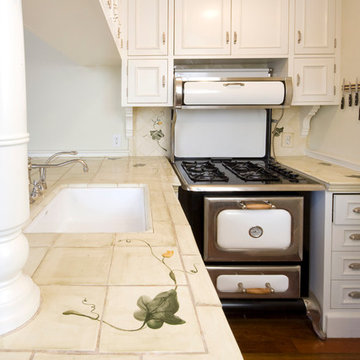
A completely restored vintage stove and oven complements this highly detailed victorian home's kitchen. © Holly Lepere
Eat-in kitchen - traditional l-shaped dark wood floor eat-in kitchen idea in Santa Barbara with raised-panel cabinets, tile countertops, multicolored backsplash, stainless steel appliances, white cabinets, no island and an integrated sink
Eat-in kitchen - traditional l-shaped dark wood floor eat-in kitchen idea in Santa Barbara with raised-panel cabinets, tile countertops, multicolored backsplash, stainless steel appliances, white cabinets, no island and an integrated sink
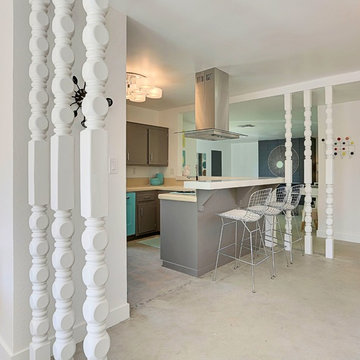
Kelly Peak Photography
Small mid-century modern u-shaped concrete floor open concept kitchen photo in Phoenix with an integrated sink, flat-panel cabinets, gray cabinets, tile countertops, orange backsplash, porcelain backsplash and colored appliances
Small mid-century modern u-shaped concrete floor open concept kitchen photo in Phoenix with an integrated sink, flat-panel cabinets, gray cabinets, tile countertops, orange backsplash, porcelain backsplash and colored appliances
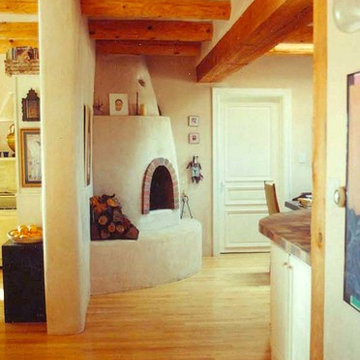
Large southwest u-shaped light wood floor eat-in kitchen photo in Albuquerque with an integrated sink, flat-panel cabinets, white cabinets, tile countertops, brown backsplash, ceramic backsplash, white appliances and a peninsula
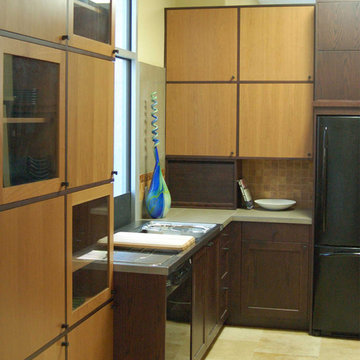
For an Asian contemporary design, we combined a light stained cherry veneer with dark (almost purple) oak. Taking advantage of the high ceiling, we created a 24" by 24" grid for the wall storage -- glass inserts applied judiciously. A beige travertine floor and porcelain tile counter and wall treatment round out the look.
Wood-Mode Fine Custom Cabinetry, Brookhaven's Vista & Colony
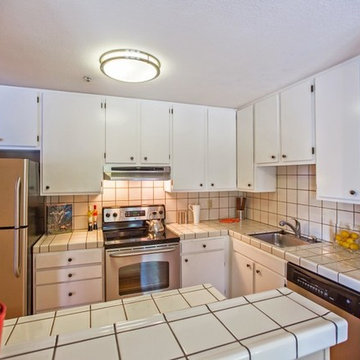
Luxe homes
Small trendy l-shaped light wood floor eat-in kitchen photo in San Francisco with no island, flat-panel cabinets, white cabinets, tile countertops, white backsplash, ceramic backsplash, stainless steel appliances and an integrated sink
Small trendy l-shaped light wood floor eat-in kitchen photo in San Francisco with no island, flat-panel cabinets, white cabinets, tile countertops, white backsplash, ceramic backsplash, stainless steel appliances and an integrated sink
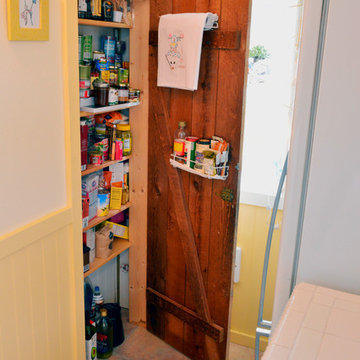
Photography by: Amy Birrer
This lovely beach cabin was completely remodeled to add more space and make it a bit more functional. Many vintage pieces were reused in keeping with the vintage of the space. We carved out new space in this beach cabin kitchen, bathroom and laundry area that was nonexistent in the previous layout. The original drainboard sink and gas range were incorporated into the new design as well as the reused door on the small reach-in pantry. The white tile countertop is trimmed in nautical rope detail and the backsplash incorporates subtle elements from the sea framed in beach glass colors. The client even chose light fixtures reminiscent of bulkhead lamps.
The bathroom doubles as a laundry area and is painted in blue and white with the same cream painted cabinets and countertop tile as the kitchen. We used a slightly different backsplash and glass pattern here and classic plumbing fixtures.
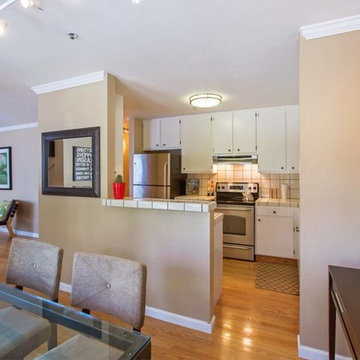
Luxe homes
Inspiration for a small contemporary l-shaped light wood floor eat-in kitchen remodel in San Francisco with no island, flat-panel cabinets, white cabinets, tile countertops, ceramic backsplash, stainless steel appliances and an integrated sink
Inspiration for a small contemporary l-shaped light wood floor eat-in kitchen remodel in San Francisco with no island, flat-panel cabinets, white cabinets, tile countertops, ceramic backsplash, stainless steel appliances and an integrated sink
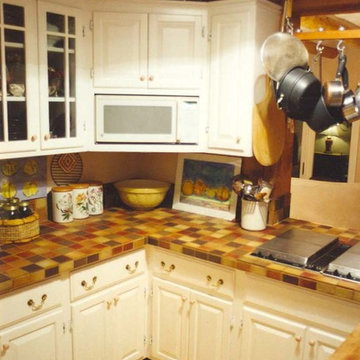
Example of a large southwest u-shaped light wood floor eat-in kitchen design in Albuquerque with an integrated sink, flat-panel cabinets, white cabinets, tile countertops, brown backsplash, ceramic backsplash, white appliances and a peninsula
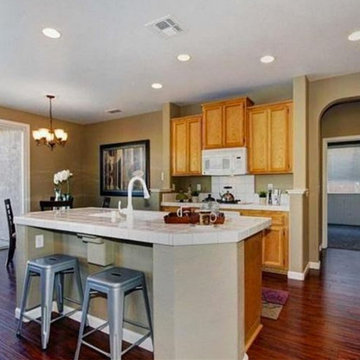
Example of a medium tone wood floor kitchen pantry design in Sacramento with an integrated sink, recessed-panel cabinets, white cabinets, tile countertops, white backsplash, porcelain backsplash, white appliances and no island
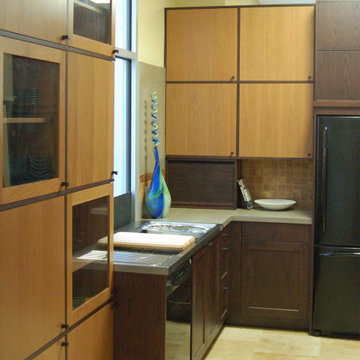
A grid of light and dark, warm cherry cabinet doors and burgundy oak trim. A dramatic look for the right kitchen.
Kitchen - mid-sized l-shaped travertine floor and yellow floor kitchen idea in San Luis Obispo with an integrated sink, flat-panel cabinets, light wood cabinets, tile countertops, brown backsplash, wood backsplash, black appliances and gray countertops
Kitchen - mid-sized l-shaped travertine floor and yellow floor kitchen idea in San Luis Obispo with an integrated sink, flat-panel cabinets, light wood cabinets, tile countertops, brown backsplash, wood backsplash, black appliances and gray countertops
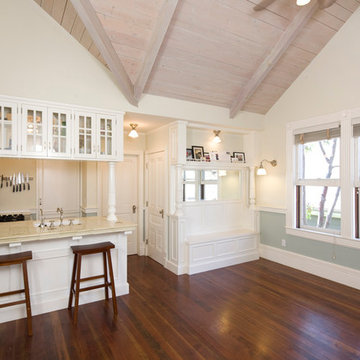
This quaint victorian was custom outfitted with wainscoting, beautiful built-in bench seating, and hand-painted kitchen tile. © Holly Lepere
Mid-sized elegant l-shaped dark wood floor eat-in kitchen photo in Santa Barbara with glass-front cabinets, white cabinets, tile countertops, multicolored backsplash, stainless steel appliances, an integrated sink and no island
Mid-sized elegant l-shaped dark wood floor eat-in kitchen photo in Santa Barbara with glass-front cabinets, white cabinets, tile countertops, multicolored backsplash, stainless steel appliances, an integrated sink and no island
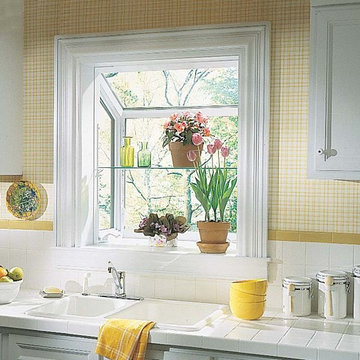
This beautiful Soft-Lite vinyl garden window offer high insulation value and quality at a price that won't bankrupt you. Choose Ronafa to install your windows for top-notch service.
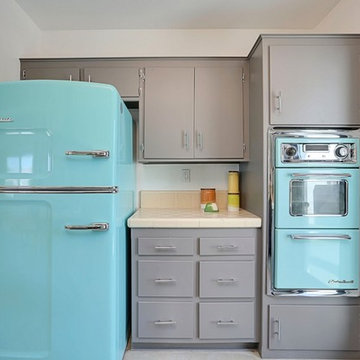
Kelly Peak
Small 1950s u-shaped concrete floor open concept kitchen photo in Phoenix with an integrated sink, flat-panel cabinets, gray cabinets, tile countertops, orange backsplash, porcelain backsplash and colored appliances
Small 1950s u-shaped concrete floor open concept kitchen photo in Phoenix with an integrated sink, flat-panel cabinets, gray cabinets, tile countertops, orange backsplash, porcelain backsplash and colored appliances
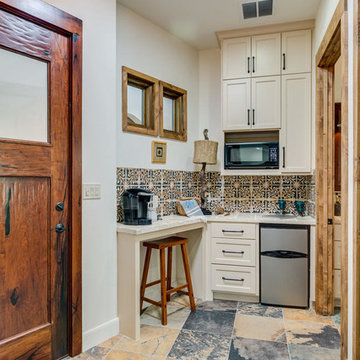
Casita Kitchenette Lounge off the Entrance from the Friends Foyer
Enclosed kitchen - small transitional single-wall multicolored floor and slate floor enclosed kitchen idea in Austin with an integrated sink, white cabinets, multicolored backsplash, stainless steel appliances, shaker cabinets, tile countertops, porcelain backsplash and no island
Enclosed kitchen - small transitional single-wall multicolored floor and slate floor enclosed kitchen idea in Austin with an integrated sink, white cabinets, multicolored backsplash, stainless steel appliances, shaker cabinets, tile countertops, porcelain backsplash and no island
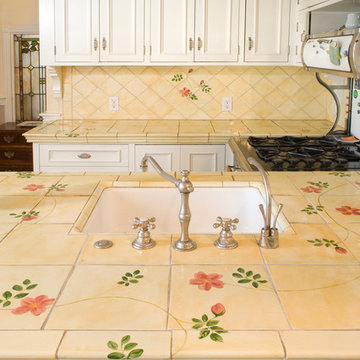
Hand-painted tile, white cabinets, and a vintage stove add to the unique charm of this renovated victorian home. © Holly Lepere
Inspiration for a timeless u-shaped eat-in kitchen remodel in Santa Barbara with glass-front cabinets, white cabinets, tile countertops, multicolored backsplash, stainless steel appliances, an integrated sink and ceramic backsplash
Inspiration for a timeless u-shaped eat-in kitchen remodel in Santa Barbara with glass-front cabinets, white cabinets, tile countertops, multicolored backsplash, stainless steel appliances, an integrated sink and ceramic backsplash
Kitchen with an Integrated Sink and Tile Countertops Ideas

Photography by Amy Birrer
This lovely beach cabin was completely remodeled to add more space and make it a bit more functional. Many vintage pieces were reused in keeping with the vintage of the space. We carved out new space in this beach cabin kitchen, bathroom and laundry area that was nonexistent in the previous layout. The original drainboard sink and gas range were incorporated into the new design as well as the reused door on the small reach-in pantry. The white tile countertop is trimmed in nautical rope detail and the backsplash incorporates subtle elements from the sea framed in beach glass colors. The client even chose light fixtures reminiscent of bulkhead lamps.
The bathroom doubles as a laundry area and is painted in blue and white with the same cream painted cabinets and countetop tile as the kitchen. We used a slightly different backsplash and glass pattern here and classic plumbing fixtures.
1





