Kitchen with an Undermount Sink Ideas
Refine by:
Budget
Sort by:Popular Today
41 - 60 of 1,837 photos

The rustic cabinetry in this kitchen adds to the ambiance of this modern country home.
Eat-in kitchen - large rustic u-shaped vinyl floor eat-in kitchen idea in Salt Lake City with an undermount sink, raised-panel cabinets, medium tone wood cabinets, granite countertops, beige backsplash, ceramic backsplash, stainless steel appliances and an island
Eat-in kitchen - large rustic u-shaped vinyl floor eat-in kitchen idea in Salt Lake City with an undermount sink, raised-panel cabinets, medium tone wood cabinets, granite countertops, beige backsplash, ceramic backsplash, stainless steel appliances and an island
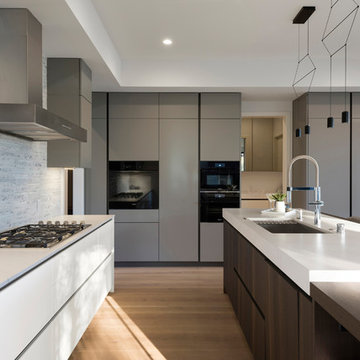
Spacecrafting
Eat-in kitchen - large contemporary u-shaped medium tone wood floor and brown floor eat-in kitchen idea in Minneapolis with an undermount sink, gray cabinets, an island, white countertops, flat-panel cabinets, gray backsplash and black appliances
Eat-in kitchen - large contemporary u-shaped medium tone wood floor and brown floor eat-in kitchen idea in Minneapolis with an undermount sink, gray cabinets, an island, white countertops, flat-panel cabinets, gray backsplash and black appliances
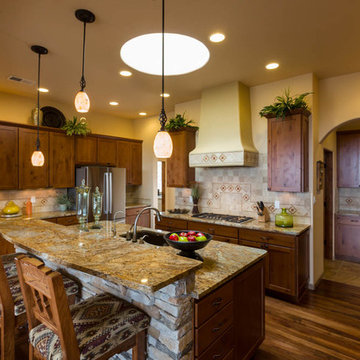
Example of a mid-sized southwest u-shaped dark wood floor eat-in kitchen design in Albuquerque with an undermount sink, recessed-panel cabinets, dark wood cabinets, granite countertops, beige backsplash, stone tile backsplash, stainless steel appliances and an island
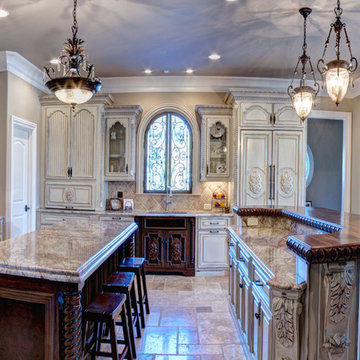
Example of a large tuscan l-shaped travertine floor open concept kitchen design in Atlanta with an undermount sink, raised-panel cabinets, dark wood cabinets, granite countertops, beige backsplash, stone tile backsplash, stainless steel appliances and an island
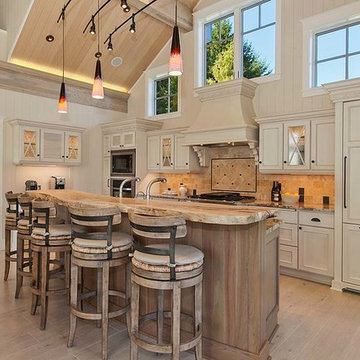
Beautiful window placement to let light shine in. This kitchen is comfortable, yet elegant and is the perfect setting for family entertaining.
Stephen Armstrong, Cascade Pro Media
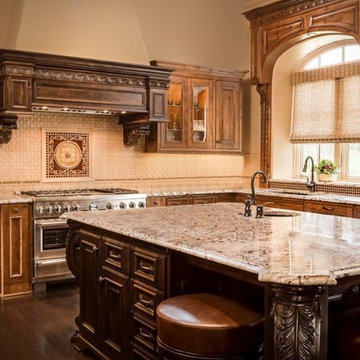
Kitchen island and hood
Inspiration for a large mediterranean u-shaped dark wood floor open concept kitchen remodel in Kansas City with an undermount sink, raised-panel cabinets, medium tone wood cabinets, granite countertops, beige backsplash, stainless steel appliances and an island
Inspiration for a large mediterranean u-shaped dark wood floor open concept kitchen remodel in Kansas City with an undermount sink, raised-panel cabinets, medium tone wood cabinets, granite countertops, beige backsplash, stainless steel appliances and an island
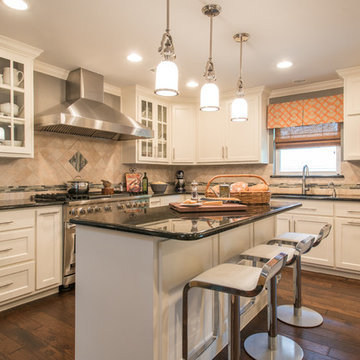
Michael Hunter Photography
Mid-sized transitional l-shaped dark wood floor open concept kitchen photo in Dallas with an undermount sink, recessed-panel cabinets, white cabinets, granite countertops, beige backsplash, ceramic backsplash, stainless steel appliances and an island
Mid-sized transitional l-shaped dark wood floor open concept kitchen photo in Dallas with an undermount sink, recessed-panel cabinets, white cabinets, granite countertops, beige backsplash, ceramic backsplash, stainless steel appliances and an island
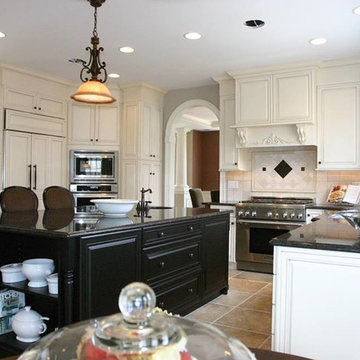
White finish perimeter and black rub through island including Absolute Black granite countertop
Example of an eclectic l-shaped porcelain tile eat-in kitchen design in Providence with an undermount sink, raised-panel cabinets, white cabinets, granite countertops, beige backsplash, porcelain backsplash, stainless steel appliances and an island
Example of an eclectic l-shaped porcelain tile eat-in kitchen design in Providence with an undermount sink, raised-panel cabinets, white cabinets, granite countertops, beige backsplash, porcelain backsplash, stainless steel appliances and an island
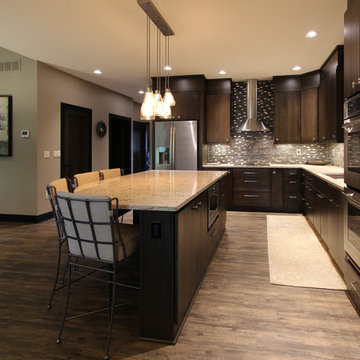
BJ Welling
Mid-sized trendy l-shaped dark wood floor open concept kitchen photo in Other with an undermount sink, flat-panel cabinets, dark wood cabinets, quartzite countertops, metallic backsplash, stainless steel appliances and an island
Mid-sized trendy l-shaped dark wood floor open concept kitchen photo in Other with an undermount sink, flat-panel cabinets, dark wood cabinets, quartzite countertops, metallic backsplash, stainless steel appliances and an island
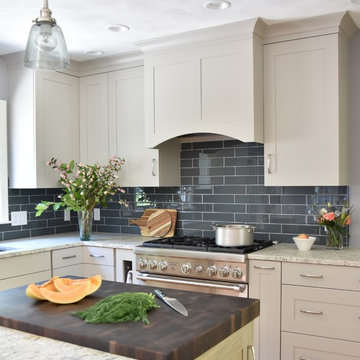
Countertop Wood: Wenge
Construction Style: End Grain
Countertop Thickness: 2-1/2"
Size: 25 1/2" x 39 1/2"
Countertop Edge Profile: 1/8” Roundover on top horizontal edges, bottom horizontal edges, and vertical corners
Wood Countertop Finish: Grothouse Original Oil™
Wood Stain: Natural Wood – No Stain
Designer: Kate Connolly of Homestead Kitchens
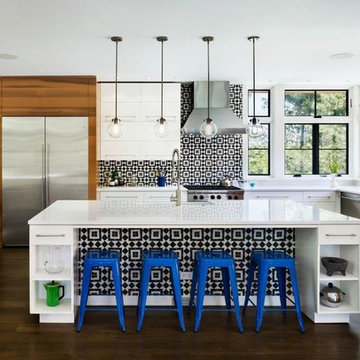
Inspiration for a contemporary u-shaped dark wood floor kitchen remodel in New York with an undermount sink, flat-panel cabinets, multicolored backsplash, stainless steel appliances and two islands
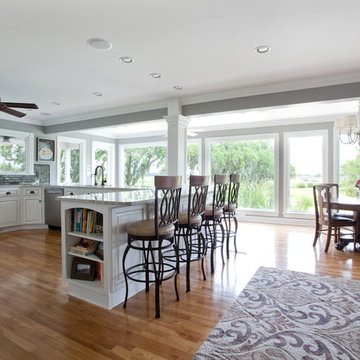
Kitchen addition and remodel designed by Jodi Crosby with Crosby Creations.
Photo by Patrick Brickman
Large island style light wood floor eat-in kitchen photo in Charleston with yellow cabinets, stainless steel appliances and an undermount sink
Large island style light wood floor eat-in kitchen photo in Charleston with yellow cabinets, stainless steel appliances and an undermount sink
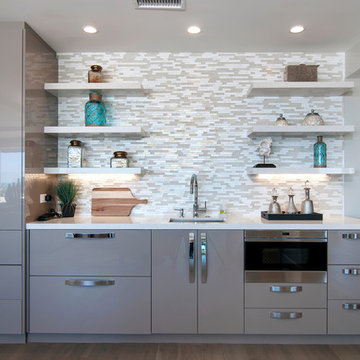
Kitchenette in family room area perfect for entertaining guests on the lower level.
Inspiration for a large contemporary single-wall light wood floor kitchen remodel in San Diego with flat-panel cabinets, gray cabinets, quartzite countertops, white backsplash, mosaic tile backsplash, paneled appliances, no island, an undermount sink and white countertops
Inspiration for a large contemporary single-wall light wood floor kitchen remodel in San Diego with flat-panel cabinets, gray cabinets, quartzite countertops, white backsplash, mosaic tile backsplash, paneled appliances, no island, an undermount sink and white countertops
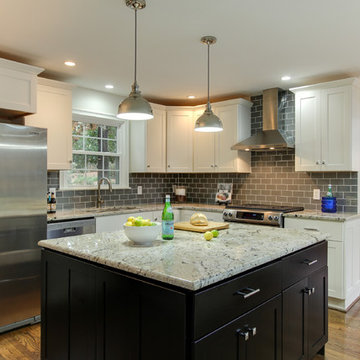
Tad Davis Photography
Open Concept Kitchen
Example of a large transitional l-shaped dark wood floor eat-in kitchen design in Raleigh with an undermount sink, shaker cabinets, granite countertops, gray backsplash, glass tile backsplash, stainless steel appliances, two islands and white cabinets
Example of a large transitional l-shaped dark wood floor eat-in kitchen design in Raleigh with an undermount sink, shaker cabinets, granite countertops, gray backsplash, glass tile backsplash, stainless steel appliances, two islands and white cabinets
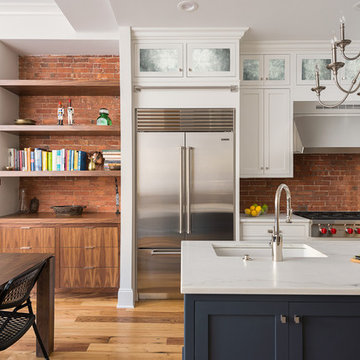
This brownstone open concept kitchen in the South End features an Lshape kitchen with an island and tall pantry. This urban kitchen displays Signature flush inset shaker door cabinets in Benjamin Moore decorators white & Hale Navy paint. The island is marble calcutta lincoln by Rock Solid. It also has a built in dishwasher with matching wood panel front in Hale Navy paint with column end matching outlet covers. The back-splash shows off the original brick wall from this 1890's brownstone. the back-splash is accented nicely with a subzero stainless steal wolf miele built in dishwasher and an under mount Shaw clay white sink.
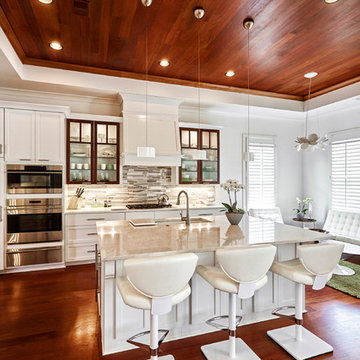
Example of a transitional l-shaped medium tone wood floor and brown floor open concept kitchen design in Houston with an undermount sink, recessed-panel cabinets, white cabinets, multicolored backsplash, matchstick tile backsplash, stainless steel appliances and an island
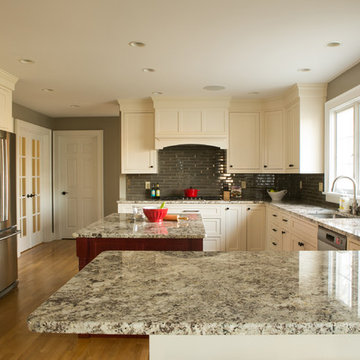
Photo credit: Robyn Ivy Photography
Design Credit: Fresh Nest Color and Design
Eat-in kitchen - large transitional u-shaped light wood floor eat-in kitchen idea in Providence with an undermount sink, shaker cabinets, white cabinets, granite countertops, green backsplash, glass tile backsplash, stainless steel appliances and an island
Eat-in kitchen - large transitional u-shaped light wood floor eat-in kitchen idea in Providence with an undermount sink, shaker cabinets, white cabinets, granite countertops, green backsplash, glass tile backsplash, stainless steel appliances and an island
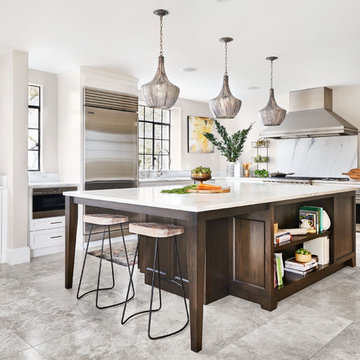
Inspiration for a mediterranean l-shaped gray floor eat-in kitchen remodel in Portland with an undermount sink, shaker cabinets, white cabinets, white backsplash, stone slab backsplash, stainless steel appliances, an island and white countertops
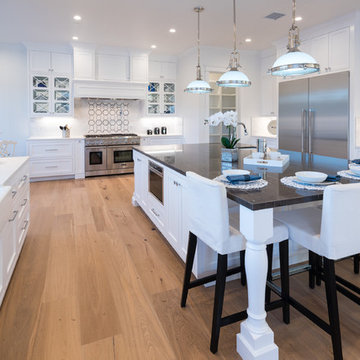
The counter top is Cygnus Polished Granite
Example of a mid-sized classic u-shaped medium tone wood floor eat-in kitchen design in Los Angeles with an undermount sink, flat-panel cabinets, white cabinets, granite countertops, white backsplash, subway tile backsplash, stainless steel appliances and an island
Example of a mid-sized classic u-shaped medium tone wood floor eat-in kitchen design in Los Angeles with an undermount sink, flat-panel cabinets, white cabinets, granite countertops, white backsplash, subway tile backsplash, stainless steel appliances and an island
Kitchen with an Undermount Sink Ideas
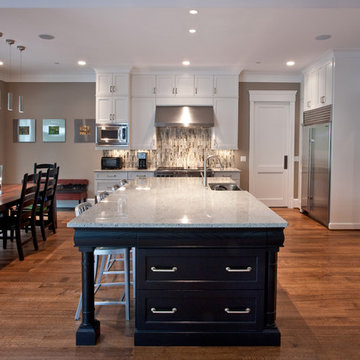
Example of a transitional l-shaped medium tone wood floor eat-in kitchen design in DC Metro with an undermount sink, shaker cabinets, white cabinets, quartz countertops, brown backsplash, stainless steel appliances and an island
3





