Kitchen with an Undermount Sink Ideas
Refine by:
Budget
Sort by:Popular Today
121 - 140 of 1,837 photos
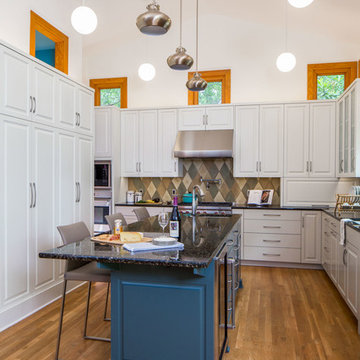
oak trim • new oak floors • Sub Zero refrigerator • Wolf range & hood • 3cm Brazilian Black granite counters with thumbnail edge detail • 3cm Verde Pavoa granite island with thumbnail edge • lower cabinets painted Seattle Mist by Benjamin Moore • upper cabinets painted Swiss Coffee by Benjamine Moore • island painted Dark Pewter by Benjamin Moore • 6" x 13" rhomboid glazed ceramic tile at backsplash by Walker Zanger • solar tube • photography by Tre Dunham
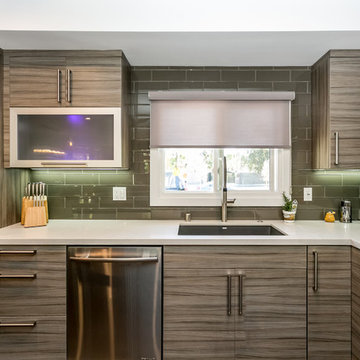
Kitchen - large dark wood floor kitchen idea in Los Angeles with an undermount sink, gray cabinets, green backsplash, glass tile backsplash, stainless steel appliances and an island
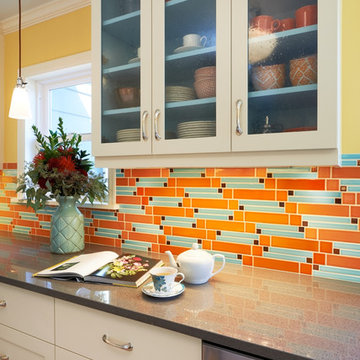
Wonderfully saturated glazes from Portland's own Pratt
& Larson Tile give retro hints with an eclectic flare. We added a pop of color to glass paneled cabinets by painting the interior a light turquoise.
LeGrand under cabinet LEDs and outlets helped keep our backsplash visually clean.
Photo credits: Dr. Dale Lang, NW Architectural Photography
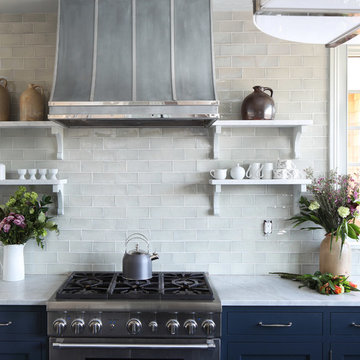
Custom-made range hood in zinc and polished stainless steel. Cabinets by Crown Point Cabinetry in "Gale Force" by Sherwin Williams. Custom open shelving by Comstock Residential. Tiles are floor-to-ceiling handmade terracotta, in a seafoam green glaze for an uneven surface. Trim color matches ceiling, upper cabinet color, brackets and tile color.
Architect: Fivecat Studio
Cabinetry: Crown Point Cabinetry
Contractor: Comstock Residential
Counter, tile, floor tile: Terra Tile and Marble
Photo by Suzy Allman
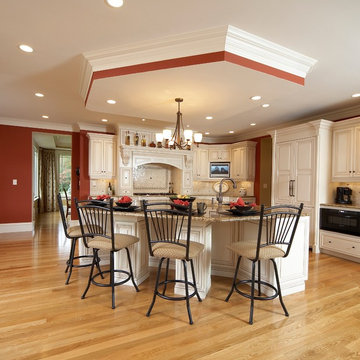
The cabinetry in this kitchen is Madalay by Omega Custom Cabinetry in an Oyster Cappuchino finish.
Inspiration for a huge timeless l-shaped light wood floor eat-in kitchen remodel in Boston with an undermount sink, raised-panel cabinets, white cabinets, granite countertops, beige backsplash, mosaic tile backsplash, paneled appliances and an island
Inspiration for a huge timeless l-shaped light wood floor eat-in kitchen remodel in Boston with an undermount sink, raised-panel cabinets, white cabinets, granite countertops, beige backsplash, mosaic tile backsplash, paneled appliances and an island
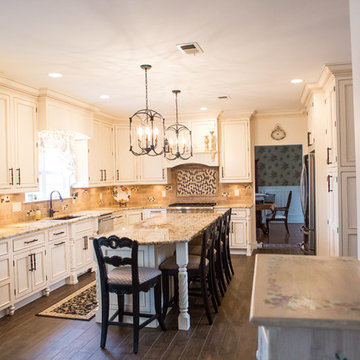
Kitchen and master bath renovation by Alfano Renovations | Kitchen and Bath Showroom in New Jersey.
Inspiration for a mid-sized farmhouse l-shaped medium tone wood floor eat-in kitchen remodel in Newark with an undermount sink, recessed-panel cabinets, white cabinets, granite countertops, beige backsplash, ceramic backsplash, stainless steel appliances and an island
Inspiration for a mid-sized farmhouse l-shaped medium tone wood floor eat-in kitchen remodel in Newark with an undermount sink, recessed-panel cabinets, white cabinets, granite countertops, beige backsplash, ceramic backsplash, stainless steel appliances and an island
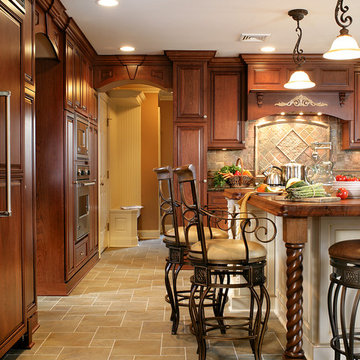
Inspiration for a large timeless u-shaped porcelain tile enclosed kitchen remodel in New York with an undermount sink, raised-panel cabinets, medium tone wood cabinets, wood countertops, multicolored backsplash, ceramic backsplash, stainless steel appliances and an island
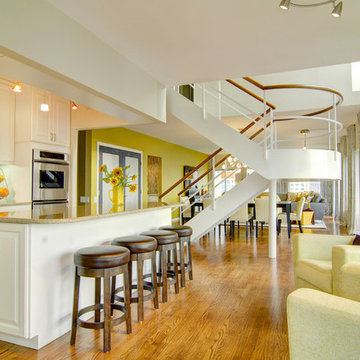
We wanted a crisp & clean look, with a contemporary color palette of soft greys, creams, metallics with punches of color in accent pieces and artwork.
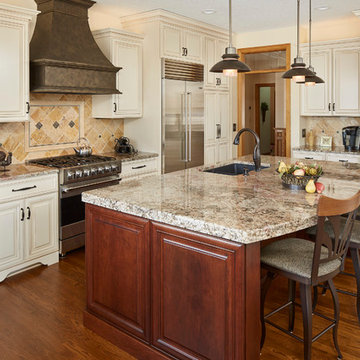
A mix of cherry, paint with glaze and a faux finish on the hood. Refinished oak hardwood flooring. Granite countertops.
Inspiration for a mid-sized timeless l-shaped medium tone wood floor eat-in kitchen remodel in Minneapolis with an undermount sink, distressed cabinets, granite countertops, beige backsplash, stainless steel appliances, an island and travertine backsplash
Inspiration for a mid-sized timeless l-shaped medium tone wood floor eat-in kitchen remodel in Minneapolis with an undermount sink, distressed cabinets, granite countertops, beige backsplash, stainless steel appliances, an island and travertine backsplash
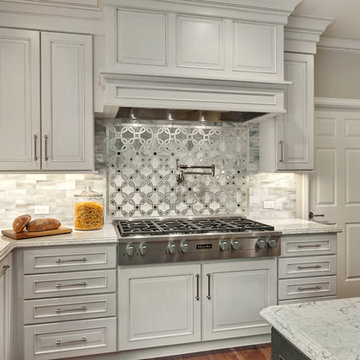
Glamour and function perfectly co-exist in this beautiful home.
Project designed by Michelle Yorke Interior Design Firm in Bellevue. Serving Redmond, Sammamish, Issaquah, Mercer Island, Kirkland, Medina, Clyde Hill, and Seattle.
For more about Michelle Yorke, click here: https://michelleyorkedesign.com/
To learn more about this project, click here: https://michelleyorkedesign.com/eastside-bellevue-estate-remodel/
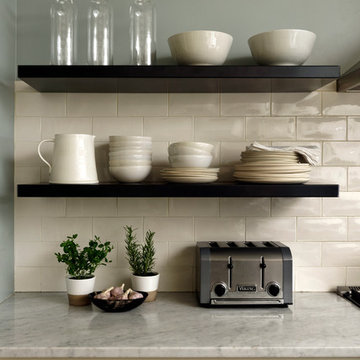
Chevy Chase, Maryland Transitional Kitchen Design by #MeghanBrowne4JenniferGilmer. Photography by Bob Narod. http://www.gilmerkitchens.com/
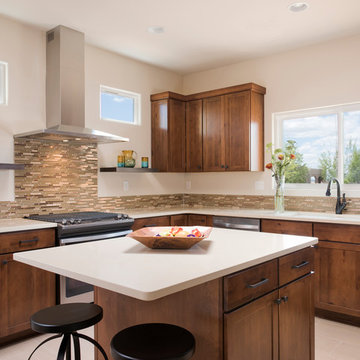
Eat-in kitchen - mid-sized modern u-shaped travertine floor and beige floor eat-in kitchen idea in Albuquerque with shaker cabinets, distressed cabinets, an island, an undermount sink, quartz countertops, multicolored backsplash, mosaic tile backsplash and stainless steel appliances
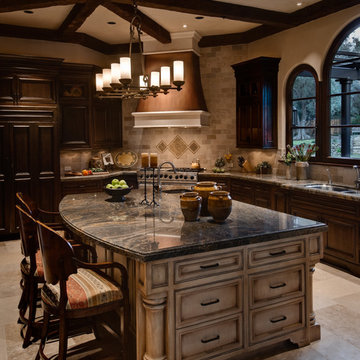
Inspiration for a large mediterranean l-shaped travertine floor and beige floor open concept kitchen remodel in San Francisco with an undermount sink, recessed-panel cabinets, beige cabinets, marble countertops, beige backsplash, travertine backsplash, stainless steel appliances and an island
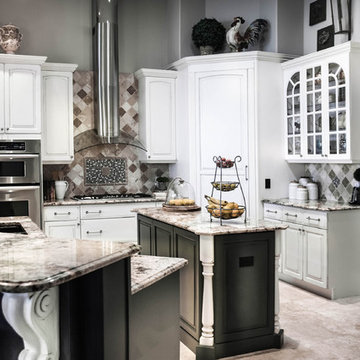
Refurbished furniture (white base color and black glaze for Kitchen cabinets and Table top, dark grey for Island), selection of lighting fixtures.
New Wall color from Benjamin Moore.
Photo - Luiza Racovita
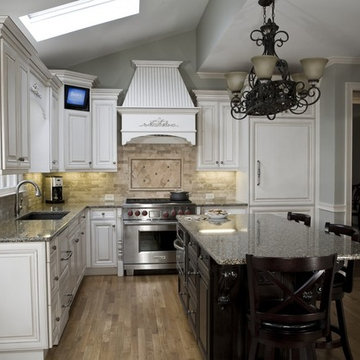
Example of a mid-sized transitional l-shaped dark wood floor eat-in kitchen design in New York with an undermount sink, raised-panel cabinets, white cabinets, granite countertops, beige backsplash, porcelain backsplash, stainless steel appliances and an island
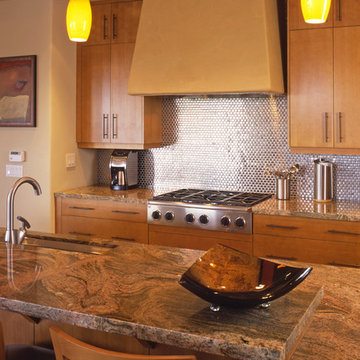
Open concept kitchen - large contemporary l-shaped limestone floor open concept kitchen idea in San Francisco with an undermount sink, flat-panel cabinets, medium tone wood cabinets, granite countertops, metallic backsplash, metal backsplash, stainless steel appliances and an island
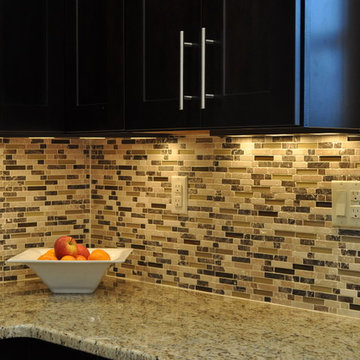
New Kitchen in the Basement as part of the duplexed apartment for the Owner.
Inspiration for a mid-sized contemporary u-shaped porcelain tile eat-in kitchen remodel in New York with an undermount sink, shaker cabinets, dark wood cabinets, granite countertops, multicolored backsplash and white appliances
Inspiration for a mid-sized contemporary u-shaped porcelain tile eat-in kitchen remodel in New York with an undermount sink, shaker cabinets, dark wood cabinets, granite countertops, multicolored backsplash and white appliances
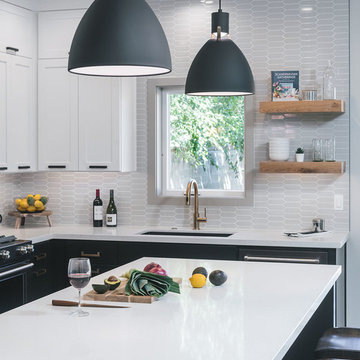
Example of a mid-sized transitional l-shaped open concept kitchen design in Other with an undermount sink, shaker cabinets, black cabinets, quartz countertops, gray backsplash, porcelain backsplash, black appliances, an island and white countertops
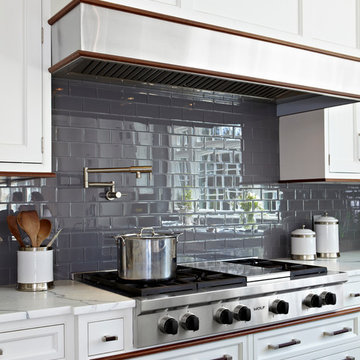
DEANE Inc’s gourmet kitchen has all of the finest features from the custom cabinetry, stainless steel handles, and large 6 burner stove. The cabinetry and hood above the stove are complimented by dark wooden accents, as well as the beautiful tiled backsplash.
Kitchen with an Undermount Sink Ideas

Example of a mid-sized transitional l-shaped porcelain tile and multicolored floor eat-in kitchen design in Houston with an undermount sink, shaker cabinets, gray cabinets, metallic backsplash, metal backsplash, stainless steel appliances, an island and white countertops
7





