Kitchen with Beaded Inset Cabinets and Subway Tile Backsplash Ideas
Refine by:
Budget
Sort by:Popular Today
41 - 60 of 7,909 photos
Item 1 of 3
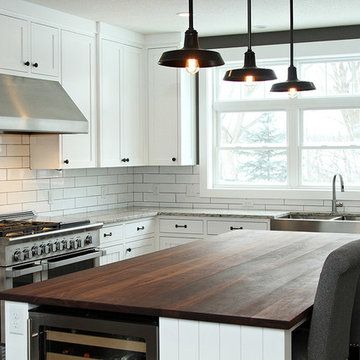
Photo By Brandon Rowell
Example of a large country l-shaped medium tone wood floor eat-in kitchen design in Minneapolis with a farmhouse sink, beaded inset cabinets, white cabinets, wood countertops, white backsplash, subway tile backsplash and stainless steel appliances
Example of a large country l-shaped medium tone wood floor eat-in kitchen design in Minneapolis with a farmhouse sink, beaded inset cabinets, white cabinets, wood countertops, white backsplash, subway tile backsplash and stainless steel appliances
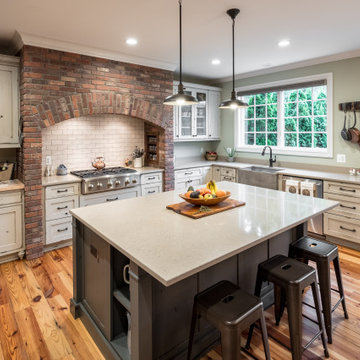
Inspiration for a large french country u-shaped brown floor and medium tone wood floor kitchen remodel in Detroit with distressed cabinets, quartz countertops, stainless steel appliances, an island, white countertops, a farmhouse sink, beaded inset cabinets, white backsplash and subway tile backsplash
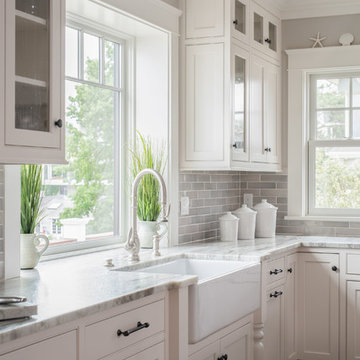
Eat-in kitchen - large transitional l-shaped eat-in kitchen idea in Boston with a farmhouse sink, beaded inset cabinets, white cabinets, marble countertops, gray backsplash, subway tile backsplash, stainless steel appliances, an island and gray countertops
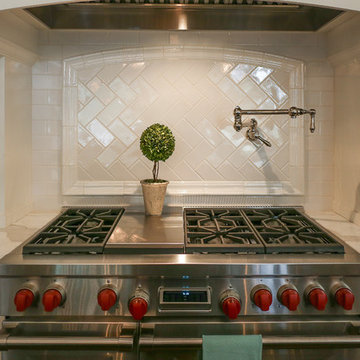
A Wolf range sits in front of a backsplash of simple, white crackle glazed subway tile.
Designed by Melodie Durham of Durham Designs & Consulting, LLC. Photo by Livengood Photographs [www.livengoodphotographs.com/design].
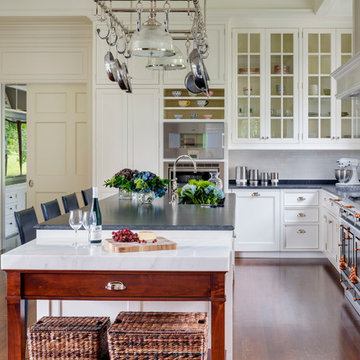
A beautiful kitchen made by KR+H's craftspeople. Architect: Dell Mitchell Architects / Builder: Youngblood Builders / Photographer: Greg Premru
Elegant l-shaped medium tone wood floor kitchen photo in Boston with beaded inset cabinets, white cabinets, white backsplash, subway tile backsplash and an island
Elegant l-shaped medium tone wood floor kitchen photo in Boston with beaded inset cabinets, white cabinets, white backsplash, subway tile backsplash and an island
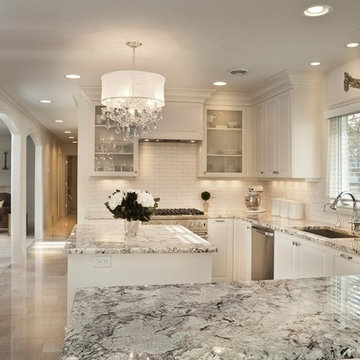
Crisp White Kitchen with white island, white subway tile and Marble Countertops.
Inspiration for a mid-sized transitional u-shaped marble floor enclosed kitchen remodel in Detroit with an undermount sink, beaded inset cabinets, white cabinets, marble countertops, white backsplash, subway tile backsplash, stainless steel appliances and an island
Inspiration for a mid-sized transitional u-shaped marble floor enclosed kitchen remodel in Detroit with an undermount sink, beaded inset cabinets, white cabinets, marble countertops, white backsplash, subway tile backsplash, stainless steel appliances and an island
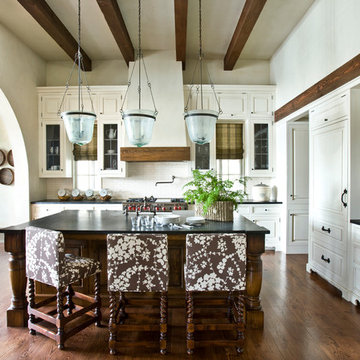
Photography by Erica George Dines
Example of a classic l-shaped dark wood floor and brown floor kitchen design in Atlanta with beaded inset cabinets, white cabinets, white backsplash, subway tile backsplash, paneled appliances and an island
Example of a classic l-shaped dark wood floor and brown floor kitchen design in Atlanta with beaded inset cabinets, white cabinets, white backsplash, subway tile backsplash, paneled appliances and an island
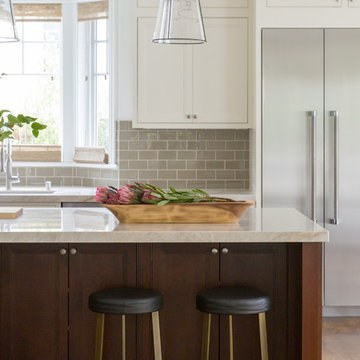
Photo by Suzanna Scott.
Inspiration for a transitional galley medium tone wood floor and brown floor kitchen remodel in San Francisco with an undermount sink, beaded inset cabinets, beige cabinets, beige backsplash, subway tile backsplash, stainless steel appliances, an island and beige countertops
Inspiration for a transitional galley medium tone wood floor and brown floor kitchen remodel in San Francisco with an undermount sink, beaded inset cabinets, beige cabinets, beige backsplash, subway tile backsplash, stainless steel appliances, an island and beige countertops
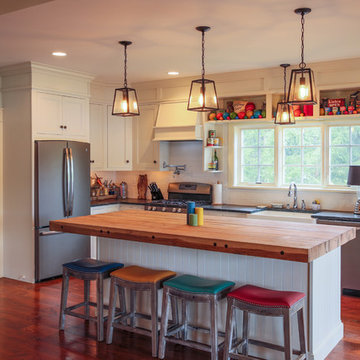
Inspiration for a timeless l-shaped medium tone wood floor kitchen remodel in Other with a farmhouse sink, beaded inset cabinets, white backsplash, subway tile backsplash and an island
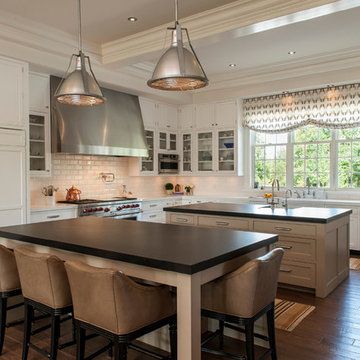
Inspiration for a large timeless l-shaped medium tone wood floor eat-in kitchen remodel in Indianapolis with an undermount sink, beaded inset cabinets, white cabinets, quartz countertops, white backsplash, subway tile backsplash, paneled appliances and two islands
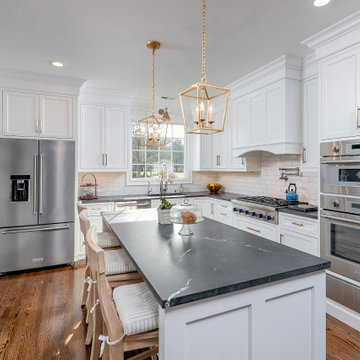
The client originally had a partial wall that separated the Main Kitchen from the Eating Area. The wall was removed to unify both areas, creating an open space ideal for entertaining. A pass-thru wall was also eliminated to make room for a stately wood paneled hood and additional wall cabinet storage. Pipes in a soffit could not entirely be removed, so the crown moulding assembly was designed to hide the pipes and seamlessly bring the cabinets with crown to the ceiling. A pantry closet was turned in to a Beverage Center Niche with retractable counter wall cabinet doors that can be left open for easy access to glassware and mugs. Contrasting floating wood stained shelving was added to one wall for visual interest.
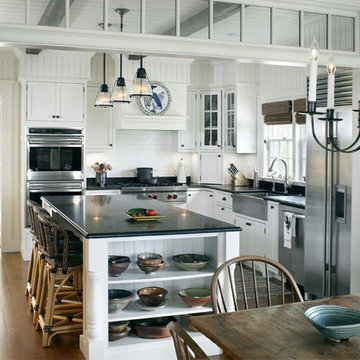
Greg Premru
Mid-sized beach style l-shaped medium tone wood floor eat-in kitchen photo in Boston with a farmhouse sink, beaded inset cabinets, white cabinets, granite countertops, white backsplash, subway tile backsplash, stainless steel appliances and an island
Mid-sized beach style l-shaped medium tone wood floor eat-in kitchen photo in Boston with a farmhouse sink, beaded inset cabinets, white cabinets, granite countertops, white backsplash, subway tile backsplash, stainless steel appliances and an island

Changed the appliance location and added faux wood beams
Inspiration for a large transitional u-shaped medium tone wood floor, brown floor and exposed beam enclosed kitchen remodel in Atlanta with an undermount sink, beaded inset cabinets, white cabinets, quartz countertops, white backsplash, subway tile backsplash, stainless steel appliances, an island and gray countertops
Inspiration for a large transitional u-shaped medium tone wood floor, brown floor and exposed beam enclosed kitchen remodel in Atlanta with an undermount sink, beaded inset cabinets, white cabinets, quartz countertops, white backsplash, subway tile backsplash, stainless steel appliances, an island and gray countertops
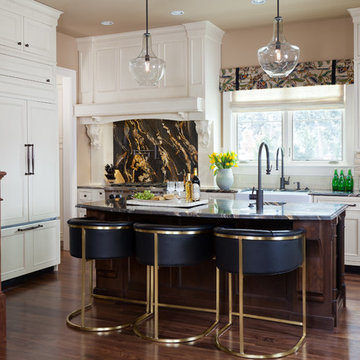
Emily Redfield
Kitchen - transitional dark wood floor kitchen idea in Denver with a farmhouse sink, beaded inset cabinets, white cabinets, gray backsplash, subway tile backsplash, paneled appliances and an island
Kitchen - transitional dark wood floor kitchen idea in Denver with a farmhouse sink, beaded inset cabinets, white cabinets, gray backsplash, subway tile backsplash, paneled appliances and an island
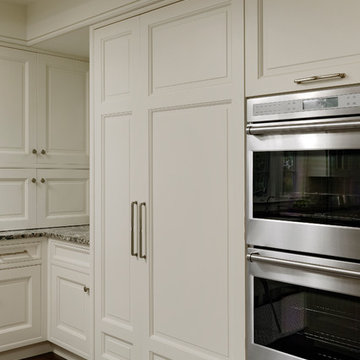
Easton, Maryland Traditional Kitchen Design by #JenniferGilmer with a lake view
http://gilmerkitchens.com/
Photography by Bob Narod
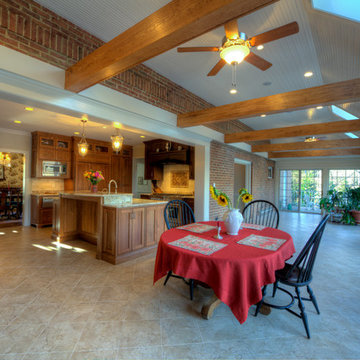
The opening between the kitchen and sunroom was doubled in size during the renovation, encouraging a better flow and relationship between the kitchen and seating area. All new light tile floors tie the two spaces together and make the space feel airy and inviting.
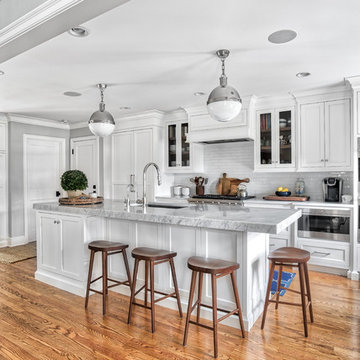
Summit, NJ Transitional Kitchen Designed by Stonington Cabinetry & Design
https://www.kountrykraft.com/photo-gallery/alpine-white-cabinetry-summit-nj-j109884/
#KountryKraft #CustomCabinetry
Cabinetry Style: Penn Line
Door Design: Inset/No Bead TW10 Hybrid
Custom Color: Alpine 25°
Job Number: J109884
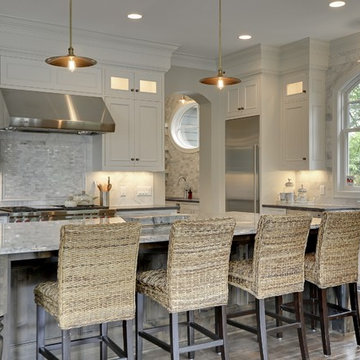
Lighting from a variety of sources from natural sunlight to a splash of under cabinet lighting guarantees the right light for any mood or project. Excellent lighting is a paramount of luxury.
Photography by Spacecrafting
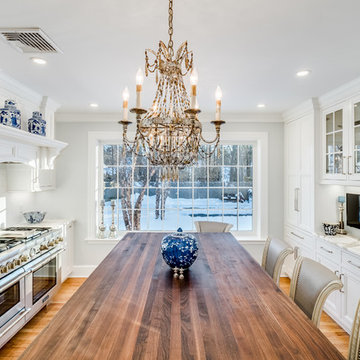
This kitchen had been re-done in the early 1990's and had served its purpose but was beginning to show its age. The kitchen had a small double-hung window that kept the space dark and uninviting. There was also a large dropped beam intersecting the space and disrupting the feel. The large custom picture window really opened up the space, brought in the beautifully landscaped property and brightened the space. We were also able to install a new beam within the joist space to clean up the ceiling lines.
Kitchen with Beaded Inset Cabinets and Subway Tile Backsplash Ideas
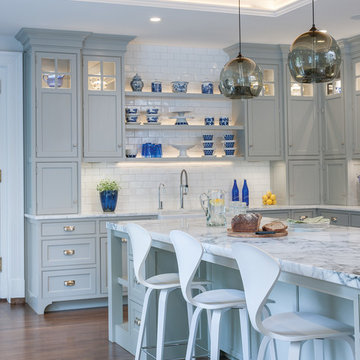
Sleek and contemporary Crown Point Kitchen finished in Ellie Gray.
Photo by Crown Point Cabinetry
Example of a large trendy l-shaped dark wood floor eat-in kitchen design in New York with a farmhouse sink, beaded inset cabinets, gray cabinets, marble countertops, white backsplash, subway tile backsplash, stainless steel appliances and an island
Example of a large trendy l-shaped dark wood floor eat-in kitchen design in New York with a farmhouse sink, beaded inset cabinets, gray cabinets, marble countertops, white backsplash, subway tile backsplash, stainless steel appliances and an island
3





