Kitchen with Beaded Inset Cabinets and White Cabinets Ideas
Refine by:
Budget
Sort by:Popular Today
21 - 40 of 37,620 photos
Item 1 of 3

Callacatta Oro honed stone tops. Stove top: Bluestar RGTNB366B gas range top in stainless steel. Miele Steam convection over.
Inspiration for a timeless kitchen remodel in San Francisco with beaded inset cabinets, subway tile backsplash, stainless steel appliances, white cabinets, marble countertops and white backsplash
Inspiration for a timeless kitchen remodel in San Francisco with beaded inset cabinets, subway tile backsplash, stainless steel appliances, white cabinets, marble countertops and white backsplash

Example of a large transitional u-shaped porcelain tile and gray floor enclosed kitchen design in New York with beaded inset cabinets, white cabinets, an island, an undermount sink, marble countertops, white backsplash and stainless steel appliances
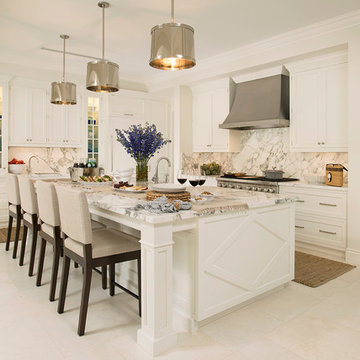
East Las Olas, Nantucket Inspired Home, Classy and Timeless White Kitchen with Diamond Pattern End Panels on the Island. Sub-Zero / Wolf Appliances and Cabinetry by The Kitchenworks.
Photo credits: Matthew Horton

Huge transitional u-shaped marble floor and white floor eat-in kitchen photo in Nashville with an undermount sink, beaded inset cabinets, white cabinets, quartzite countertops, white backsplash, marble backsplash, stainless steel appliances and white countertops

Photography by Patrick Brickman
Home by Lowcountry Premier Custom Homes
Example of a transitional dark wood floor eat-in kitchen design in Charleston with beaded inset cabinets, white cabinets, gray backsplash, stainless steel appliances and an island
Example of a transitional dark wood floor eat-in kitchen design in Charleston with beaded inset cabinets, white cabinets, gray backsplash, stainless steel appliances and an island

Photography by Richard Mandelkorn
Example of a classic dark wood floor kitchen design in Boston with beaded inset cabinets, white cabinets, white backsplash, subway tile backsplash, an island, a farmhouse sink and stainless steel appliances
Example of a classic dark wood floor kitchen design in Boston with beaded inset cabinets, white cabinets, white backsplash, subway tile backsplash, an island, a farmhouse sink and stainless steel appliances
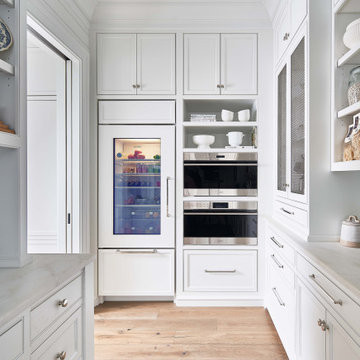
Example of a beach style kitchen pantry design in Charlotte with beaded inset cabinets, white cabinets, marble countertops and white countertops
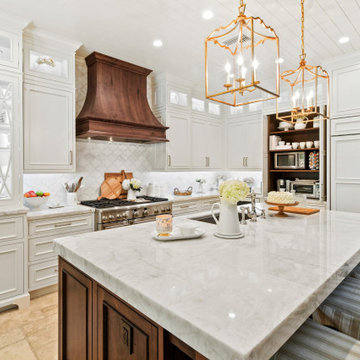
Gorgeous French Country style kitchen featuring a rustic cherry hood with coordinating island. White inset cabinetry frames the dark cherry creating a timeless design.

Large mountain style u-shaped terra-cotta tile and brown floor open concept kitchen photo in Santa Barbara with an undermount sink, beaded inset cabinets, white cabinets, quartz countertops, white backsplash, subway tile backsplash, stainless steel appliances, an island and black countertops

Modern functionality with a vintage farmhouse style makes this the perfect kitchen featuring marble counter tops, subway tile backsplash, SubZero and Wolf appliances, custom cabinetry, white oak floating shelves and engineered wide plank, oak flooring.

Example of a mid-sized country l-shaped medium tone wood floor kitchen design in Boston with a farmhouse sink, beaded inset cabinets, white cabinets, quartz countertops, blue backsplash, mosaic tile backsplash, stainless steel appliances, an island and white countertops

Open concept kitchen - huge farmhouse l-shaped light wood floor and beige floor open concept kitchen idea in Salt Lake City with a farmhouse sink, beaded inset cabinets, white cabinets, quartzite countertops, beige backsplash, limestone backsplash, white appliances, two islands and beige countertops
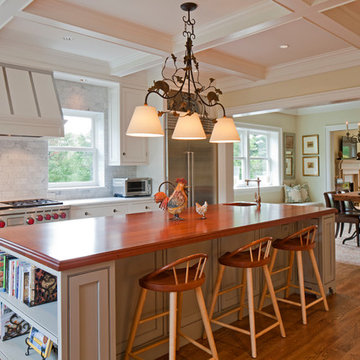
White Kitchen with handsome wooded top on the island. Coffered Ceiling, Hardwood Floors. Anne Gummerson photographer
Inspiration for a timeless medium tone wood floor eat-in kitchen remodel in Baltimore with white cabinets, stainless steel appliances, an island, white countertops, a single-bowl sink, beaded inset cabinets, white backsplash and marble backsplash
Inspiration for a timeless medium tone wood floor eat-in kitchen remodel in Baltimore with white cabinets, stainless steel appliances, an island, white countertops, a single-bowl sink, beaded inset cabinets, white backsplash and marble backsplash

Example of a large classic galley light wood floor open concept kitchen design in Other with an undermount sink, beaded inset cabinets, white cabinets, quartzite countertops, white backsplash, subway tile backsplash, stainless steel appliances and a peninsula

Picture Perfect House
Large beach style medium tone wood floor and brown floor eat-in kitchen photo in Chicago with an undermount sink, beaded inset cabinets, white cabinets, quartz countertops, white backsplash, ceramic backsplash, stainless steel appliances, an island and white countertops
Large beach style medium tone wood floor and brown floor eat-in kitchen photo in Chicago with an undermount sink, beaded inset cabinets, white cabinets, quartz countertops, white backsplash, ceramic backsplash, stainless steel appliances, an island and white countertops

Homeowners aimed to bring the lovely outdoors into better view when they removed the two 90's dated columns that divided the kitchen from the family room and eat-in area. They also transformed the range wall when they added two wood encasement windows which frame the custom zinc hood and allow a soft light to penetrate the kitchen. Custom beaded inset cabinetry was designed with a busy family of 5 in mind. A coffee station hides behind the appliance garage, the paper towel holder is partially concealed in a rolling drawer and three custom pullout drawers with soft close hinges hold many items that would otherwise be located on the countertop or under the sink. A 48" Viking gas range took the place of a 30" electric cooktop and a Bosch microwave drawer is now located in the island to make space for the newly added beverage cooler. Due to size and budget constaints, we kept the basic footprint so every space was carefully planned for function and design. The family stayed true to their casual lifestyle with the black honed countertops but added a little bling with the rustic crystal chandelier, crystal prism arched sconces and calcutta gold herringbone backsplash. But the owner's favorite add was the custom island designed as an antique furniture piece with the essenza blue quartzite countertop cut with a demi-bull stepout. The kids can now sit at the ample sized counter and enjoy breakfast or finish homework in the comfortable cherry red swivel chairs which add a pop to the otherwise understated tones. This newly remodeled kitchen checked all the homeowner's desires.

Denash Photography, designed by Jenny Rausch
Small beach style l-shaped medium tone wood floor open concept kitchen photo in St Louis with white cabinets, multicolored backsplash, colored appliances, an island, an undermount sink, beaded inset cabinets, quartz countertops and mosaic tile backsplash
Small beach style l-shaped medium tone wood floor open concept kitchen photo in St Louis with white cabinets, multicolored backsplash, colored appliances, an island, an undermount sink, beaded inset cabinets, quartz countertops and mosaic tile backsplash

Family members enter this kitchen from the mud room where they are right at home in this friendly space.
The Kitchens central banquette island seats six on cozy upholstered benches with another two diners at the ends. There is table seating for EIGHT plus the back side boasts raised seating for four more on swiveling bar stools.
The show-stopping coffered ceiling was custom designed and features beaded paneling, recessed can lighting and dramatic crown molding.
The counters are made of Labradorite which is often associated with jewels. It's iridescent sparkle adds glamour without being too loud.
The wood paneled backsplash allows the cabinetry to blend in. There is glazed subway tile behind the range.
This lovely home features an open concept space with the kitchen at the heart. Built in the late 1990's the prior kitchen was cherry, but dark, and the new family needed a fresh update.
This great space was a collaboration between many talented folks including but not limited to the team at Delicious Kitchens & Interiors, LLC, L. Newman and Associates/Paul Mansback, Inc with Leslie Rifkin and Emily Shakra. Additional contributions from the homeowners and Belisle Granite.
John C. Hession Photographer
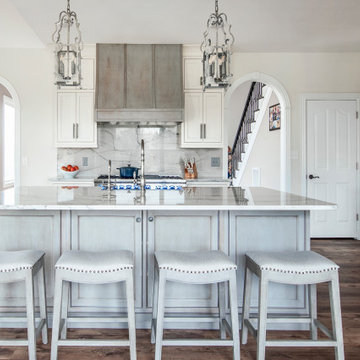
Large french country l-shaped medium tone wood floor and brown floor open concept kitchen photo in Nashville with a farmhouse sink, beaded inset cabinets, white cabinets, quartzite countertops, white backsplash, subway tile backsplash, stainless steel appliances, an island and white countertops
Kitchen with Beaded Inset Cabinets and White Cabinets Ideas

Laura Moss
Inspiration for a mid-sized timeless l-shaped dark wood floor eat-in kitchen remodel in New York with white cabinets, white backsplash, subway tile backsplash, stainless steel appliances, an island and beaded inset cabinets
Inspiration for a mid-sized timeless l-shaped dark wood floor eat-in kitchen remodel in New York with white cabinets, white backsplash, subway tile backsplash, stainless steel appliances, an island and beaded inset cabinets
2





