Kitchen with Beaded Inset Cabinets and White Cabinets Ideas
Refine by:
Budget
Sort by:Popular Today
61 - 80 of 37,620 photos
Item 1 of 3
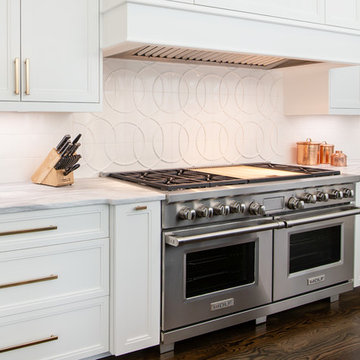
This large, custom kitchen has multiple built-ins and a large, cerused oak island. There is tons of storage and this kitchen was designed to be functional for a busy family that loves to entertain guests.
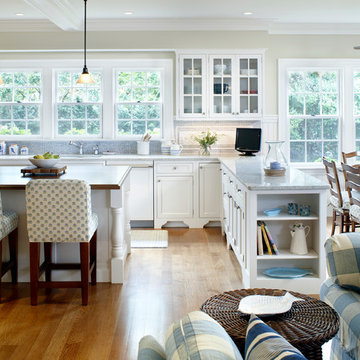
Open concept kitchen - large coastal l-shaped medium tone wood floor open concept kitchen idea in Boston with an undermount sink, beaded inset cabinets, white cabinets, marble countertops, multicolored backsplash, mosaic tile backsplash, white appliances and an island
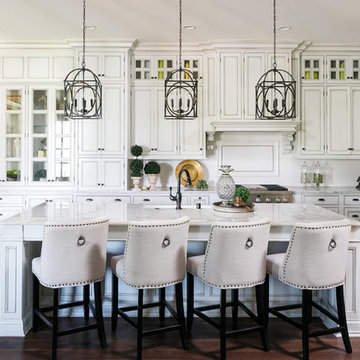
Tim Furlong
Example of a classic dark wood floor kitchen design in Louisville with beaded inset cabinets, white cabinets, stainless steel appliances and an island
Example of a classic dark wood floor kitchen design in Louisville with beaded inset cabinets, white cabinets, stainless steel appliances and an island
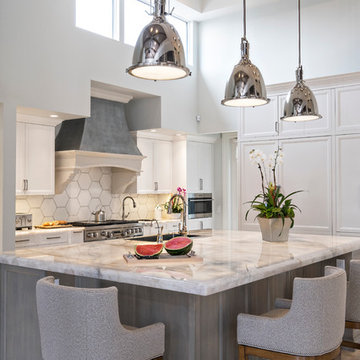
Ron Rosenzweig
Kitchen - transitional galley kitchen idea in Miami with beaded inset cabinets, white cabinets, white backsplash, stainless steel appliances and an island
Kitchen - transitional galley kitchen idea in Miami with beaded inset cabinets, white cabinets, white backsplash, stainless steel appliances and an island
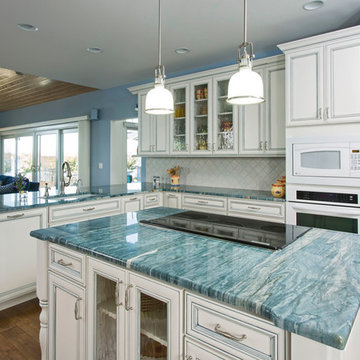
Jim Schmid Photography
Mid-sized beach style l-shaped medium tone wood floor open concept kitchen photo in Charlotte with an undermount sink, an island, beaded inset cabinets, white cabinets, marble countertops, white backsplash, stone tile backsplash, white appliances and turquoise countertops
Mid-sized beach style l-shaped medium tone wood floor open concept kitchen photo in Charlotte with an undermount sink, an island, beaded inset cabinets, white cabinets, marble countertops, white backsplash, stone tile backsplash, white appliances and turquoise countertops

Eat-in kitchen - huge transitional galley medium tone wood floor and brown floor eat-in kitchen idea in Charlotte with a farmhouse sink, marble countertops, white backsplash, stone slab backsplash, stainless steel appliances, an island, white countertops, beaded inset cabinets and white cabinets
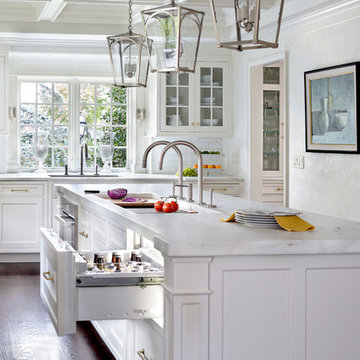
A kitchen in a beautiful traditional home in Essex Fells NJ received a complete renovation. A stunning stainless steel and brass custom hood is center stage with elegant white cabinetry on either side. A large center island is anchored to the ceiling with the stainless lanterns.
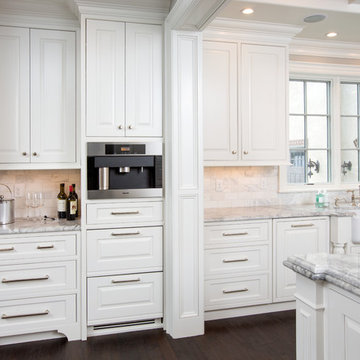
John Evans
Huge elegant u-shaped dark wood floor kitchen photo in Columbus with a farmhouse sink, beaded inset cabinets, white cabinets, granite countertops, white backsplash, stone tile backsplash, paneled appliances and an island
Huge elegant u-shaped dark wood floor kitchen photo in Columbus with a farmhouse sink, beaded inset cabinets, white cabinets, granite countertops, white backsplash, stone tile backsplash, paneled appliances and an island
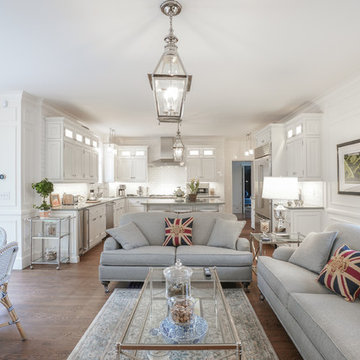
The original kitchen was small and cramped and when the Client opened up the exterior wall, creating an addition - we were able to expand the kitchen and provide room for an island.
Mid-sized elegant u-shaped dark wood floor and brown floor open concept kitchen photo in San Francisco with a single-bowl sink, beaded inset cabinets, white cabinets, marble countertops, white backsplash, stone slab backsplash, paneled appliances, an island and white countertops
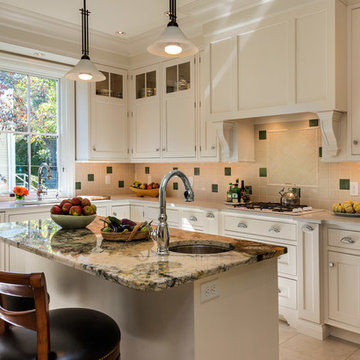
TMS Architects
Example of a classic u-shaped eat-in kitchen design in Boston with an undermount sink, granite countertops, beige backsplash, paneled appliances, beaded inset cabinets and white cabinets
Example of a classic u-shaped eat-in kitchen design in Boston with an undermount sink, granite countertops, beige backsplash, paneled appliances, beaded inset cabinets and white cabinets
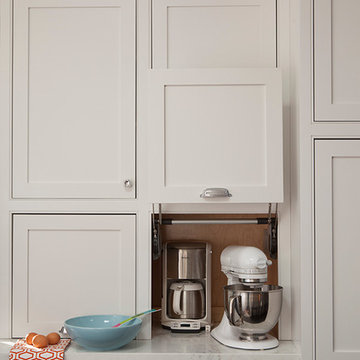
Inspiration for a large transitional u-shaped dark wood floor open concept kitchen remodel in San Francisco with beaded inset cabinets, white cabinets, marble countertops, white backsplash, ceramic backsplash and an island
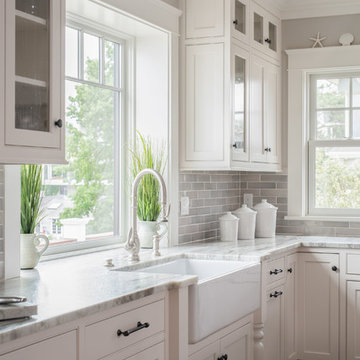
Eat-in kitchen - large transitional l-shaped eat-in kitchen idea in Boston with a farmhouse sink, beaded inset cabinets, white cabinets, marble countertops, gray backsplash, subway tile backsplash, stainless steel appliances, an island and gray countertops

Arched valances above the window and on the island bookshelf, along with the curved custom metal hood above the stainless steel range, contrast nicely with the overall linear design of the space. The leaded glass cabinet doors not only create a spot to display the homeowner’s favorite glassware, but visually it helps prevent the white cabinets from being overbearing. By installing recessed can lights uniformly throughout the space instead of decorative pendants above the island, the kitchen appears more open and spacious.
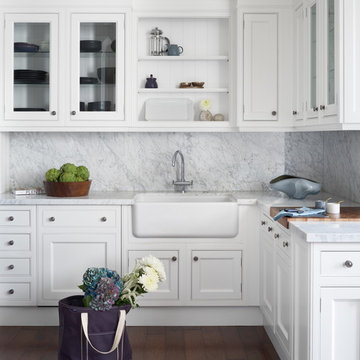
Transitional l-shaped medium tone wood floor kitchen photo in San Francisco with a farmhouse sink, beaded inset cabinets, white cabinets, marble countertops, white backsplash, marble backsplash and white countertops
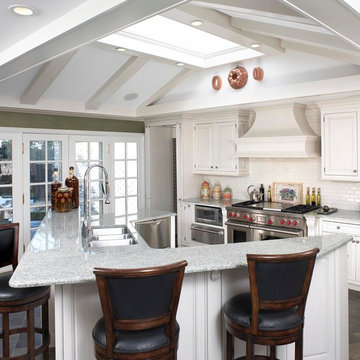
http://www.mutschlerkitchens.com
Inspiration for a timeless eat-in kitchen remodel in Detroit with a triple-bowl sink, beaded inset cabinets, white cabinets, white backsplash, ceramic backsplash, stainless steel appliances and an island
Inspiration for a timeless eat-in kitchen remodel in Detroit with a triple-bowl sink, beaded inset cabinets, white cabinets, white backsplash, ceramic backsplash, stainless steel appliances and an island

Homeowners aimed to bring the lovely outdoors into better view when they removed the two 90's dated columns that divided the kitchen from the family room and eat-in area. They also transformed the range wall when they added two wood encasement windows which frame the custom zinc hood and allow a soft light to penetrate the kitchen. Custom beaded inset cabinetry was designed with a busy family of 5 in mind. A coffee station hides behind the appliance garage, the paper towel holder is partially concealed in a rolling drawer and three custom pullout drawers with soft close hinges hold many items that would otherwise be located on the countertop or under the sink. A 48" Viking gas range took the place of a 30" electric cooktop and a Bosch microwave drawer is now located in the island to make space for the newly added beverage cooler. Due to size and budget constaints, we kept the basic footprint so every space was carefully planned for function and design. The family stayed true to their casual lifestyle with the black honed countertops but added a little bling with the rustic crystal chandelier, crystal prism arched sconces and calcutta gold herringbone backsplash. But the owner's favorite add was the custom island designed as an antique furniture piece with the essenza blue quartzite countertop cut with a demi-bull stepout. The kids can now sit at the ample sized counter and enjoy breakfast or finish homework in the comfortable cherry red swivel chairs which add a pop to the otherwise understated tones. This newly remodeled kitchen checked all the homeowner's desires.
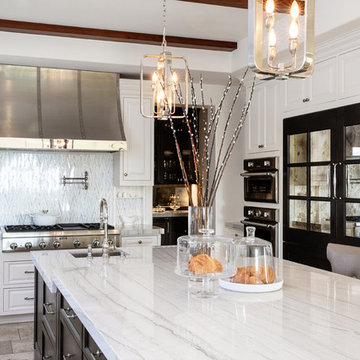
Photography: Jenny Siegwart
Inspiration for a large transitional travertine floor and beige floor kitchen remodel in San Diego with an undermount sink, beaded inset cabinets, white cabinets, quartzite countertops, white backsplash, marble backsplash, stainless steel appliances, an island and white countertops
Inspiration for a large transitional travertine floor and beige floor kitchen remodel in San Diego with an undermount sink, beaded inset cabinets, white cabinets, quartzite countertops, white backsplash, marble backsplash, stainless steel appliances, an island and white countertops
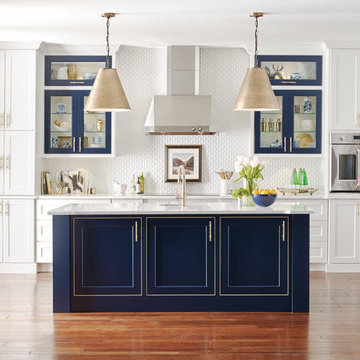
Transitional medium tone wood floor eat-in kitchen photo in Other with beaded inset cabinets, an island, white cabinets, white backsplash, stainless steel appliances and white countertops
Kitchen with Beaded Inset Cabinets and White Cabinets Ideas
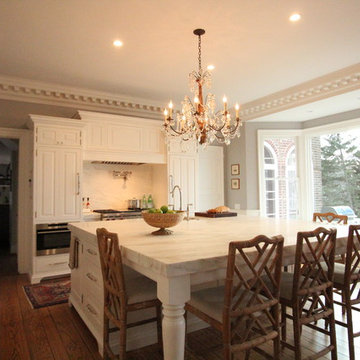
The valances were added to the cabinetry to make them feel more like furniture. A wolf steam oven was placed below countertop level. A three drawer base on the side of the island was next to the dishwasher panel that features a towel bar.
4





