All Cabinet Finishes Kitchen with Beige Backsplash Ideas
Refine by:
Budget
Sort by:Popular Today
181 - 200 of 164,048 photos
Item 1 of 3
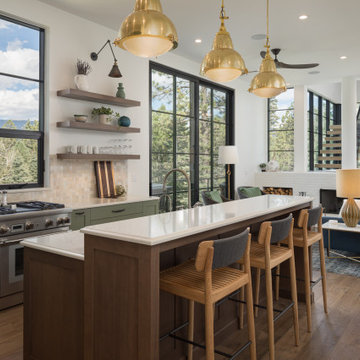
Example of a transitional galley medium tone wood floor and brown floor kitchen design in Denver with shaker cabinets, green cabinets, beige backsplash, stainless steel appliances, an island and white countertops
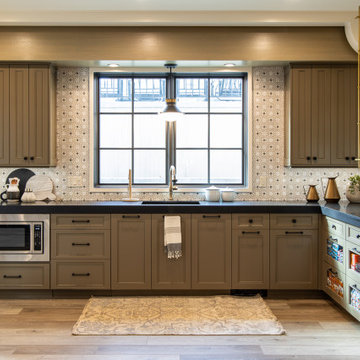
Kitchenette in the basement
Example of a transitional l-shaped medium tone wood floor and brown floor kitchen design in Salt Lake City with an undermount sink, recessed-panel cabinets, brown cabinets, beige backsplash, stainless steel appliances and black countertops
Example of a transitional l-shaped medium tone wood floor and brown floor kitchen design in Salt Lake City with an undermount sink, recessed-panel cabinets, brown cabinets, beige backsplash, stainless steel appliances and black countertops
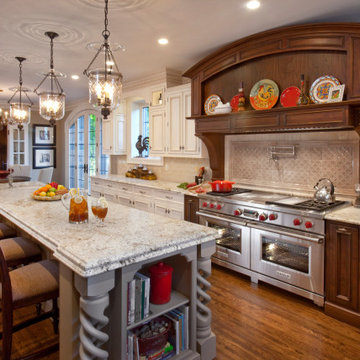
This traditional kitchen features luxury details like custom turned columns and bespoke moldings. The walnut range hood and surround add a beautiful focal point to this classic design.
design by Kinsella Kitchens & Baths
photos by Robin Victor Goetz
DOOR - Bordeaux Inset (perimeter) | Custom Door (island)
WOOD SPECIES - Walnut (range hood) | Paint Grade (perimeter/island)
FINISH - Oxford Walnut Stain w/ Black Burnishing (range hood) | Custom Paint w/ Cafe Siena Burnishing (perimeter) | Canyon Paint (island)

Clive door style is shown with Cobblestone stain on Walnut.
Mid-sized transitional l-shaped medium tone wood floor, brown floor and tray ceiling eat-in kitchen photo in Chicago with an undermount sink, flat-panel cabinets, light wood cabinets, beige backsplash, stainless steel appliances, an island and beige countertops
Mid-sized transitional l-shaped medium tone wood floor, brown floor and tray ceiling eat-in kitchen photo in Chicago with an undermount sink, flat-panel cabinets, light wood cabinets, beige backsplash, stainless steel appliances, an island and beige countertops
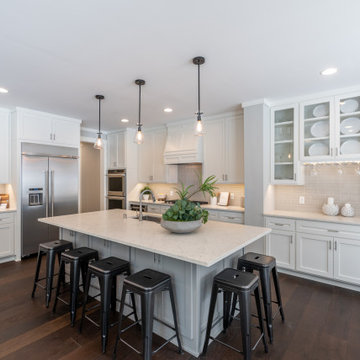
Elegance Plyquet Millennium Chalons dark engineered hardwood flooring. WOCA oiled finish.
Eat-in kitchen - mid-sized transitional galley dark wood floor and brown floor eat-in kitchen idea in Minneapolis with shaker cabinets, an island, an undermount sink, white cabinets, beige backsplash, subway tile backsplash, stainless steel appliances and beige countertops
Eat-in kitchen - mid-sized transitional galley dark wood floor and brown floor eat-in kitchen idea in Minneapolis with shaker cabinets, an island, an undermount sink, white cabinets, beige backsplash, subway tile backsplash, stainless steel appliances and beige countertops
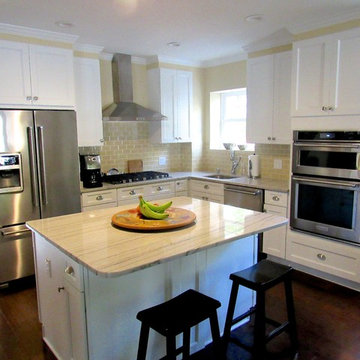
Family-friendly open floor plan kitchen-dining-living area partially through remodel. Removal of old Stainless sheet and installation of handcrafted Italian field tile backsplash. Watch for project additions including entertainment built-in casework coming soon and all new crown molding and above-cabinet kitchen overhaul & finish carpentry.
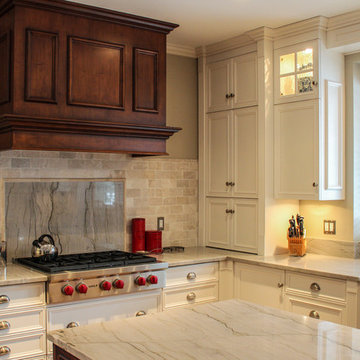
Photo by Alan Sedghi
Elegant l-shaped dark wood floor and brown floor eat-in kitchen photo in Detroit with white cabinets, beige backsplash, stainless steel appliances, an island, a farmhouse sink and recessed-panel cabinets
Elegant l-shaped dark wood floor and brown floor eat-in kitchen photo in Detroit with white cabinets, beige backsplash, stainless steel appliances, an island, a farmhouse sink and recessed-panel cabinets
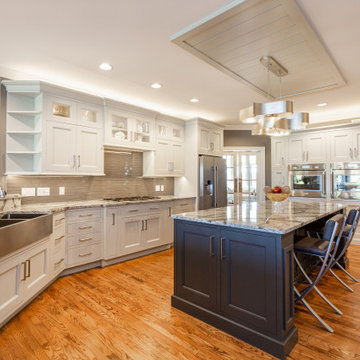
Eat-in kitchen - large transitional u-shaped medium tone wood floor and brown floor eat-in kitchen idea in Other with a double-bowl sink, white cabinets, quartzite countertops, beige backsplash, glass tile backsplash, stainless steel appliances, an island, white countertops and recessed-panel cabinets
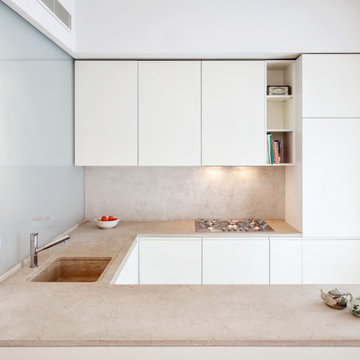
Kitchen - contemporary u-shaped kitchen idea in New York with an undermount sink, flat-panel cabinets, white cabinets, beige backsplash, stainless steel appliances, a peninsula and beige countertops
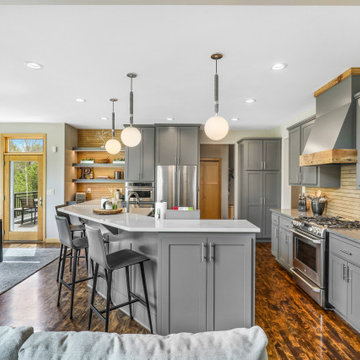
Kitchen - transitional u-shaped dark wood floor and brown floor kitchen idea in Minneapolis with shaker cabinets, gray cabinets, beige backsplash, stainless steel appliances and gray countertops
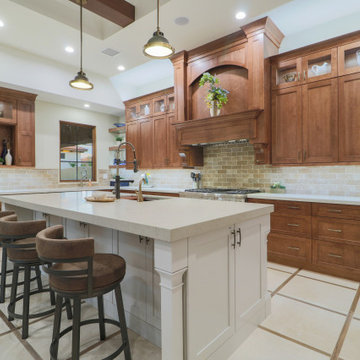
Example of a transitional l-shaped white floor, exposed beam and tray ceiling kitchen design in Phoenix with an undermount sink, shaker cabinets, medium tone wood cabinets, beige backsplash, an island and white countertops
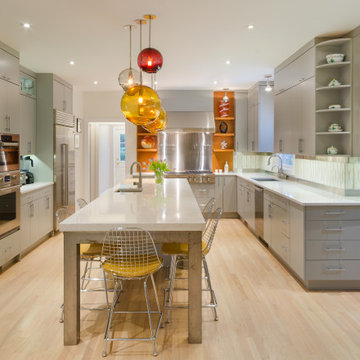
Large trendy u-shaped light wood floor and beige floor eat-in kitchen photo in Richmond with an undermount sink, flat-panel cabinets, gray cabinets, quartz countertops, beige backsplash, ceramic backsplash, stainless steel appliances, an island and gray countertops
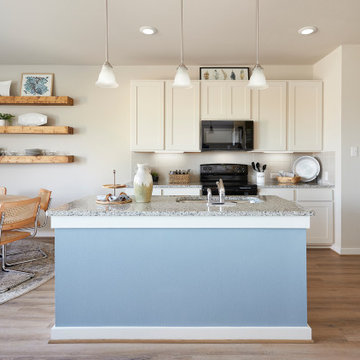
Inspiration for a mid-sized transitional light wood floor and beige floor eat-in kitchen remodel in Austin with an undermount sink, recessed-panel cabinets, beige cabinets, granite countertops, beige backsplash, subway tile backsplash, black appliances, an island and gray countertops

Mid-sized transitional l-shaped dark wood floor and brown floor eat-in kitchen photo with an undermount sink, flat-panel cabinets, beige cabinets, quartz countertops, beige backsplash, ceramic backsplash, stainless steel appliances, an island and white countertops
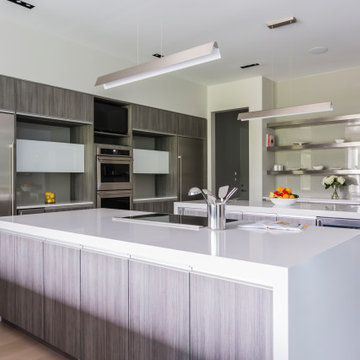
Eat-in kitchen - contemporary medium tone wood floor and beige floor eat-in kitchen idea in Raleigh with flat-panel cabinets, medium tone wood cabinets, beige backsplash, glass sheet backsplash, stainless steel appliances, two islands and white countertops
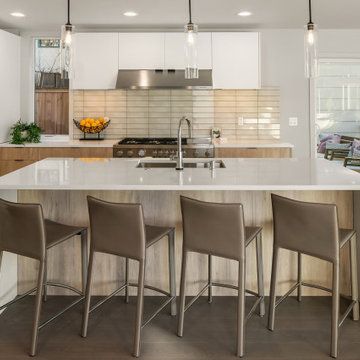
Kitchen - contemporary l-shaped dark wood floor and brown floor kitchen idea in Seattle with an undermount sink, flat-panel cabinets, white cabinets, beige backsplash, stainless steel appliances, an island and white countertops

View into kitchen from front entry hall which brings light and view to the front of the kitchen, along with full glass doors at the rear side of the kitchen.
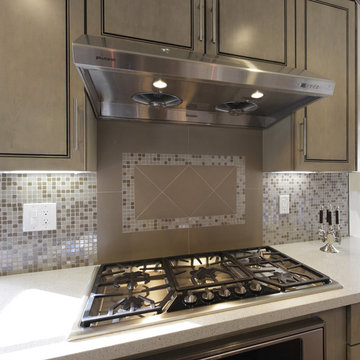
De Anza Interior
Inspiration for a mid-sized transitional l-shaped medium tone wood floor and brown floor eat-in kitchen remodel in San Francisco with an undermount sink, light wood cabinets, quartz countertops, beige backsplash, stainless steel appliances, an island, raised-panel cabinets, mosaic tile backsplash and beige countertops
Inspiration for a mid-sized transitional l-shaped medium tone wood floor and brown floor eat-in kitchen remodel in San Francisco with an undermount sink, light wood cabinets, quartz countertops, beige backsplash, stainless steel appliances, an island, raised-panel cabinets, mosaic tile backsplash and beige countertops
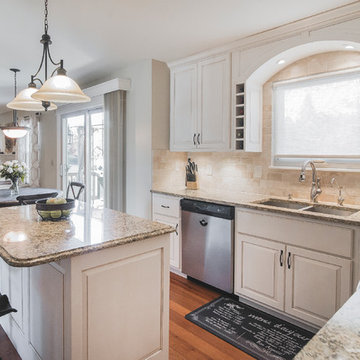
Bradshaw Photography, LLC
Mid-sized transitional l-shaped medium tone wood floor open concept kitchen photo in Columbus with an island, a double-bowl sink, raised-panel cabinets, white cabinets, granite countertops, beige backsplash, stone tile backsplash and stainless steel appliances
Mid-sized transitional l-shaped medium tone wood floor open concept kitchen photo in Columbus with an island, a double-bowl sink, raised-panel cabinets, white cabinets, granite countertops, beige backsplash, stone tile backsplash and stainless steel appliances
All Cabinet Finishes Kitchen with Beige Backsplash Ideas

Mid-sized transitional medium tone wood floor and brown floor kitchen photo in St Louis with an undermount sink, flat-panel cabinets, gray cabinets, quartz countertops, beige backsplash, ceramic backsplash, paneled appliances, an island and white countertops
10





