Kitchen with Beige Cabinets and Concrete Countertops Ideas
Refine by:
Budget
Sort by:Popular Today
21 - 40 of 264 photos
Item 1 of 3
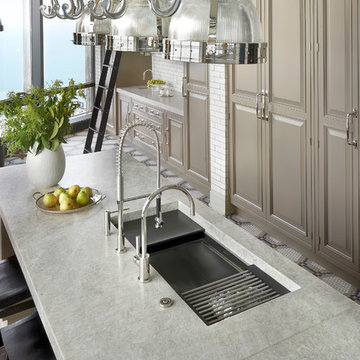
Inspiration for a mid-sized timeless single-wall ceramic tile and multicolored floor eat-in kitchen remodel in Dallas with a drop-in sink, raised-panel cabinets, beige cabinets, white backsplash, subway tile backsplash, an island, concrete countertops and stainless steel appliances
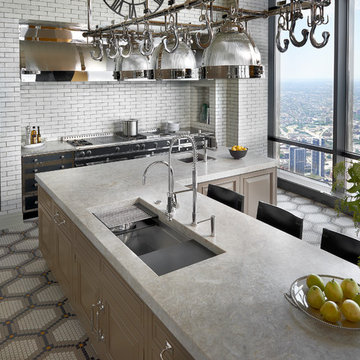
Eat-in kitchen - mid-sized traditional l-shaped porcelain tile and multicolored floor eat-in kitchen idea in Dallas with a drop-in sink, beaded inset cabinets, beige cabinets, colored appliances, an island, concrete countertops, white backsplash and subway tile backsplash
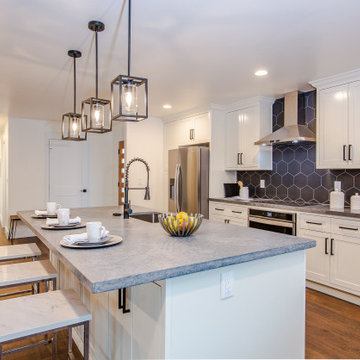
An open floor plan space and Natural light can be found everywhere. The kitchen features a Large Island overlooking the living room, New Kitchen cabinets, and beautiful backsplash tile.
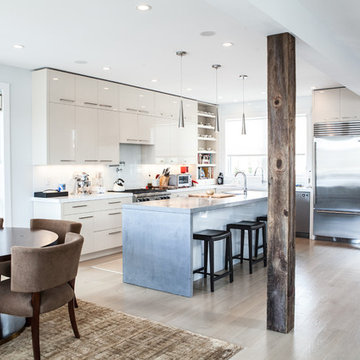
Chrissy Vensel Photography
Example of a mid-sized minimalist l-shaped light wood floor open concept kitchen design in New York with an undermount sink, flat-panel cabinets, beige cabinets, concrete countertops, yellow backsplash, stainless steel appliances and an island
Example of a mid-sized minimalist l-shaped light wood floor open concept kitchen design in New York with an undermount sink, flat-panel cabinets, beige cabinets, concrete countertops, yellow backsplash, stainless steel appliances and an island
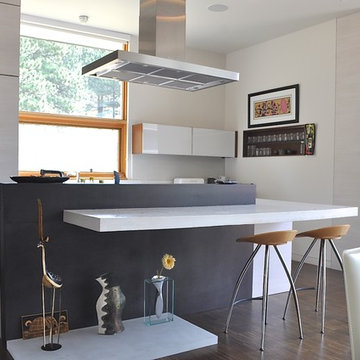
Mid-sized trendy l-shaped dark wood floor and brown floor eat-in kitchen photo in Denver with an undermount sink, flat-panel cabinets, beige cabinets, concrete countertops, white backsplash, stainless steel appliances and an island
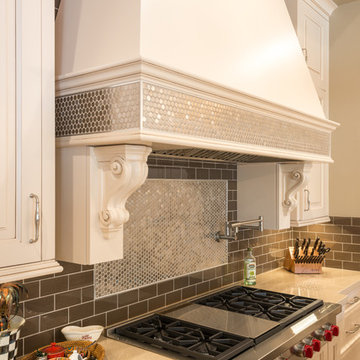
A Wolf cooktop is surrounded by an ornate vent hood, decorated with custom cabinetry and stainless steel mosaic tile. Custom concrete countertops are installed on either side of the Wolf unit. Each slab has a customized decorative element made of embedded stones, which can serve as a perfect "landing pad" for hot pots and pans.
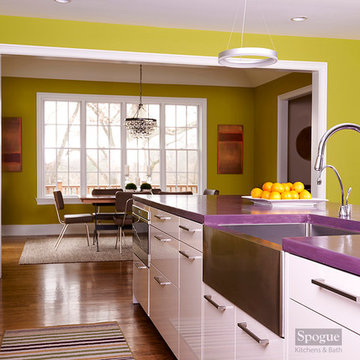
Gil Stose, Gil Stose Photography
Eat-in kitchen - large contemporary galley medium tone wood floor eat-in kitchen idea in Philadelphia with a farmhouse sink, flat-panel cabinets, beige cabinets, concrete countertops, multicolored backsplash, cement tile backsplash, stainless steel appliances and an island
Eat-in kitchen - large contemporary galley medium tone wood floor eat-in kitchen idea in Philadelphia with a farmhouse sink, flat-panel cabinets, beige cabinets, concrete countertops, multicolored backsplash, cement tile backsplash, stainless steel appliances and an island
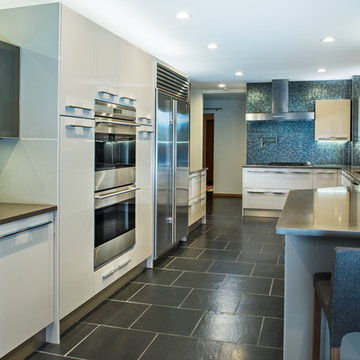
Example of a large trendy galley slate floor enclosed kitchen design in Detroit with an undermount sink, flat-panel cabinets, beige cabinets, blue backsplash, stone tile backsplash, stainless steel appliances, no island and concrete countertops
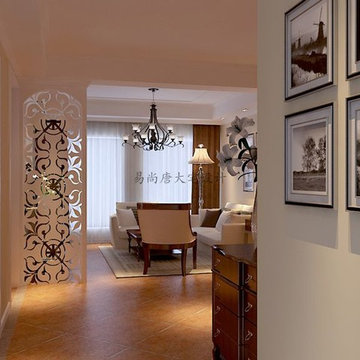
from China
Example of a mid-sized minimalist galley bamboo floor eat-in kitchen design in Boston with a farmhouse sink, beaded inset cabinets, beige cabinets, concrete countertops, beige backsplash, ceramic backsplash and black appliances
Example of a mid-sized minimalist galley bamboo floor eat-in kitchen design in Boston with a farmhouse sink, beaded inset cabinets, beige cabinets, concrete countertops, beige backsplash, ceramic backsplash and black appliances
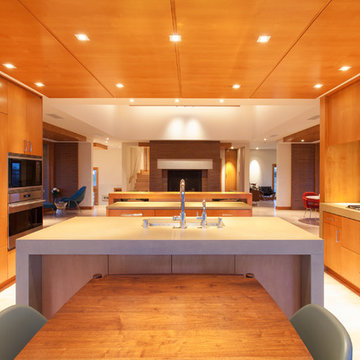
Kitchen showing maple cabinetry, concrete countertops, maple ceiling paneling and view into great room
Open concept kitchen - mid-sized modern light wood floor open concept kitchen idea in Milwaukee with an undermount sink, flat-panel cabinets, beige cabinets, concrete countertops, brown backsplash, mosaic tile backsplash, stainless steel appliances and two islands
Open concept kitchen - mid-sized modern light wood floor open concept kitchen idea in Milwaukee with an undermount sink, flat-panel cabinets, beige cabinets, concrete countertops, brown backsplash, mosaic tile backsplash, stainless steel appliances and two islands
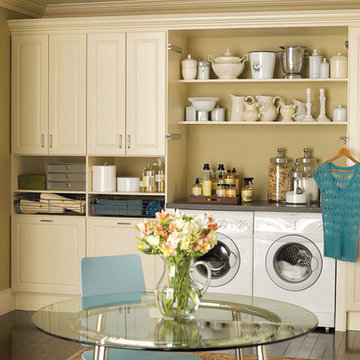
Elegant dark wood floor kitchen pantry photo in Atlanta with raised-panel cabinets, beige cabinets, concrete countertops, beige backsplash, white appliances and no island
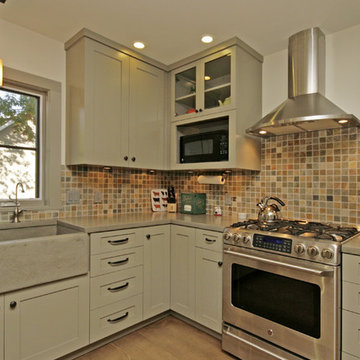
Copyright Photography by Carole Paris Photography
Trendy light wood floor kitchen photo in Grand Rapids with a farmhouse sink, shaker cabinets, beige cabinets, concrete countertops, beige backsplash, mosaic tile backsplash, stainless steel appliances and an island
Trendy light wood floor kitchen photo in Grand Rapids with a farmhouse sink, shaker cabinets, beige cabinets, concrete countertops, beige backsplash, mosaic tile backsplash, stainless steel appliances and an island
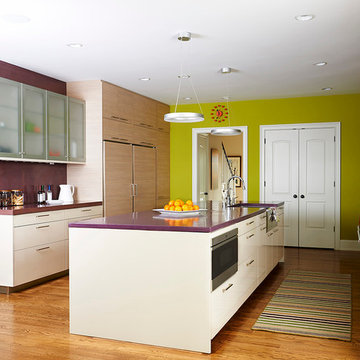
Gil Stose, Gil Stose Photography
Example of a large trendy galley medium tone wood floor eat-in kitchen design in Philadelphia with a farmhouse sink, flat-panel cabinets, beige cabinets, concrete countertops, multicolored backsplash, stainless steel appliances, an island and cement tile backsplash
Example of a large trendy galley medium tone wood floor eat-in kitchen design in Philadelphia with a farmhouse sink, flat-panel cabinets, beige cabinets, concrete countertops, multicolored backsplash, stainless steel appliances, an island and cement tile backsplash
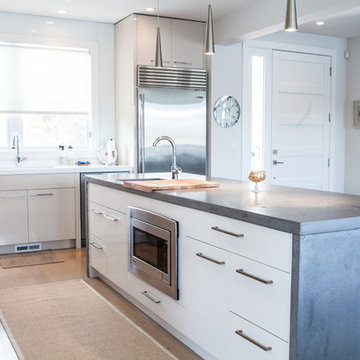
Chrissy Vensel Photography
Mid-sized minimalist l-shaped light wood floor open concept kitchen photo in New York with an undermount sink, flat-panel cabinets, beige cabinets, concrete countertops, yellow backsplash, stainless steel appliances and an island
Mid-sized minimalist l-shaped light wood floor open concept kitchen photo in New York with an undermount sink, flat-panel cabinets, beige cabinets, concrete countertops, yellow backsplash, stainless steel appliances and an island
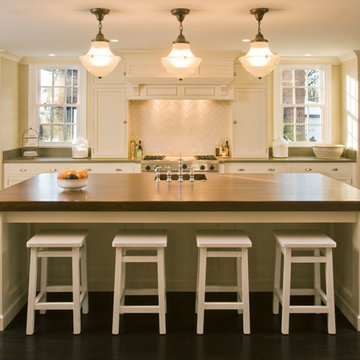
Design & construction of a new kitchen in an addtion containing mud room and great room. Photo by B. Kildow
Eat-in kitchen - large traditional l-shaped dark wood floor eat-in kitchen idea in Chicago with an undermount sink, shaker cabinets, beige cabinets, concrete countertops, beige backsplash, ceramic backsplash, stainless steel appliances and an island
Eat-in kitchen - large traditional l-shaped dark wood floor eat-in kitchen idea in Chicago with an undermount sink, shaker cabinets, beige cabinets, concrete countertops, beige backsplash, ceramic backsplash, stainless steel appliances and an island
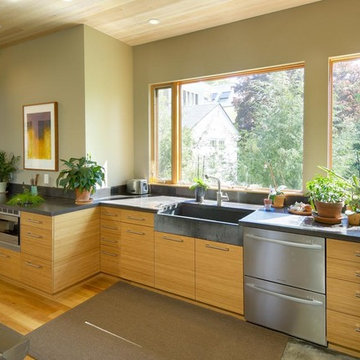
Inspiration for a large contemporary bamboo floor open concept kitchen remodel in Boston with a farmhouse sink, flat-panel cabinets, beige cabinets, concrete countertops, stainless steel appliances and an island
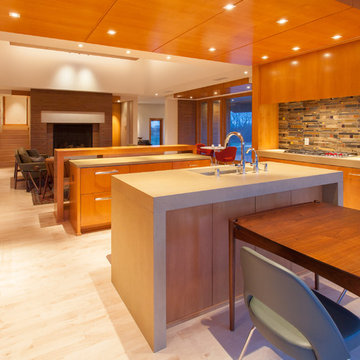
Kitchen showing maple cabinetry, concrete countertops, maple ceiling paneling and view into great room
Inspiration for a mid-sized modern light wood floor open concept kitchen remodel in Milwaukee with an undermount sink, flat-panel cabinets, beige cabinets, concrete countertops, brown backsplash, mosaic tile backsplash, stainless steel appliances and two islands
Inspiration for a mid-sized modern light wood floor open concept kitchen remodel in Milwaukee with an undermount sink, flat-panel cabinets, beige cabinets, concrete countertops, brown backsplash, mosaic tile backsplash, stainless steel appliances and two islands
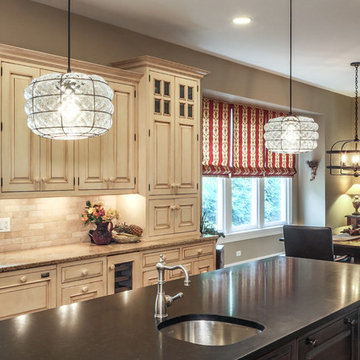
The large kitchen is instantly updated with Italian glass pendants, hand-blown in Italy, and a handcrafted iron chandelier. The Terra Pendants brighten the ambiance and complement the honed black granite. The Infinity Horizon iron chandelier defines the Breakfast Room and connects with the island pendants.
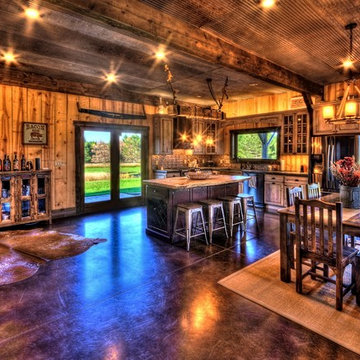
Open Floor Plan for kitchen, dinig and living room. Concrete floors, wood walls, concrete countertop and farmhouse sink, metail ceiling, wood slab island counter.
Photo Credit : D.E. Grabenstein
Kitchen with Beige Cabinets and Concrete Countertops Ideas
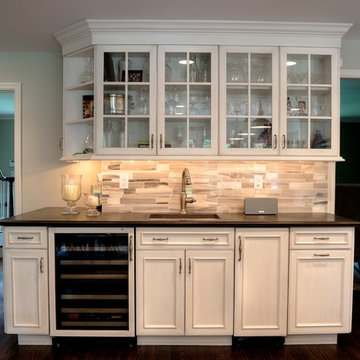
Photos: Kate Distasio
Example of a large classic l-shaped medium tone wood floor eat-in kitchen design in Newark with a farmhouse sink, recessed-panel cabinets, beige cabinets, concrete countertops, multicolored backsplash, stone tile backsplash, stainless steel appliances and an island
Example of a large classic l-shaped medium tone wood floor eat-in kitchen design in Newark with a farmhouse sink, recessed-panel cabinets, beige cabinets, concrete countertops, multicolored backsplash, stone tile backsplash, stainless steel appliances and an island
2





