All Islands Kitchen with Black Appliances Ideas
Refine by:
Budget
Sort by:Popular Today
161 - 180 of 69,759 photos
Item 1 of 3

This kitchen in Fishtown, Philadelphia features Sherwin Williams rainstorm blue painted perimeter cabinets with Namib white quartzite countertop. An oak island with panda quartzite countertop includes apron front sink, trash pull out and open display cabinet. Brass hardware accents and black appliances are also featured throughout the kitchen.
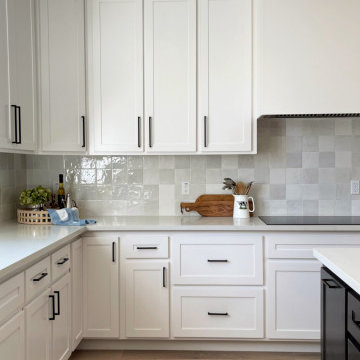
Beautiful brand new kitchen design with build in kitchen hood, black island, hardwood floors, shaker style cabinets, black cabinet hardware.
Inspiration for a mid-sized transitional u-shaped open concept kitchen remodel in Sacramento with an undermount sink, shaker cabinets, white cabinets, quartzite countertops, multicolored backsplash, ceramic backsplash, black appliances, an island and white countertops
Inspiration for a mid-sized transitional u-shaped open concept kitchen remodel in Sacramento with an undermount sink, shaker cabinets, white cabinets, quartzite countertops, multicolored backsplash, ceramic backsplash, black appliances, an island and white countertops
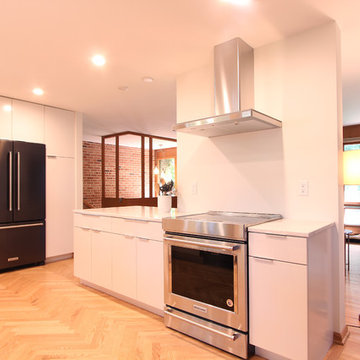
A wall was removed to open up this remodeled kitchen into the living room of this midcentury modern gem in Madison, WI. White flat panel doors and slab drawers were selected for the modern theme. The original brick fireplace and hearth can now be seen from the kitchen and brings warmth to the space. The original floors were tiled but replaced with wood herringbone floors.
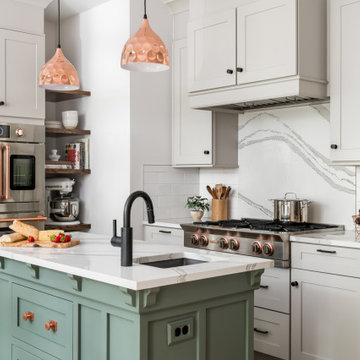
Inspiration for a transitional l-shaped kitchen remodel in Atlanta with granite backsplash, black appliances and two islands
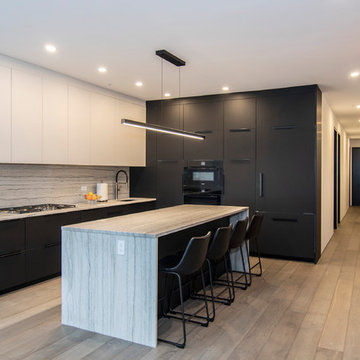
photo by Pedro Marti
Example of a mid-sized minimalist l-shaped medium tone wood floor and gray floor open concept kitchen design in New York with an undermount sink, flat-panel cabinets, black cabinets, quartzite countertops, white backsplash, stone slab backsplash, black appliances, an island and white countertops
Example of a mid-sized minimalist l-shaped medium tone wood floor and gray floor open concept kitchen design in New York with an undermount sink, flat-panel cabinets, black cabinets, quartzite countertops, white backsplash, stone slab backsplash, black appliances, an island and white countertops
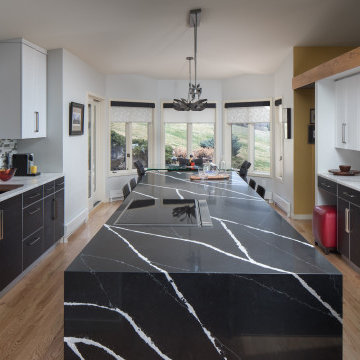
This modern kitchen proves that black and white does not have to be boring, but can truly be BOLD! The wire brushed oak cabinets were painted black and white add texture while the aluminum trim gives it undeniably modern look. Don't let appearances fool you this kitchen was built for cooks, featuring all Sub-Zero and Wolf appliances including a retractable down draft vent hood.
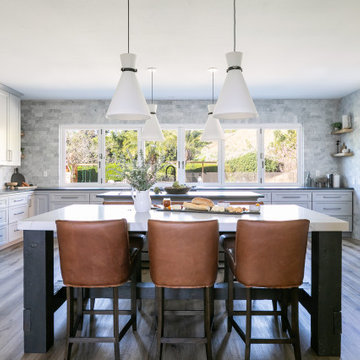
Transitional medium tone wood floor and brown floor kitchen photo in Orange County with shaker cabinets, white cabinets, gray backsplash, black appliances, two islands and gray countertops
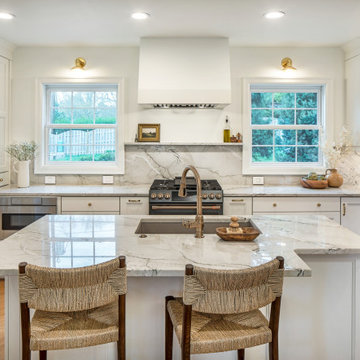
Example of a mid-sized french country u-shaped medium tone wood floor and brown floor eat-in kitchen design in Omaha with an undermount sink, shaker cabinets, white cabinets, quartzite countertops, gray backsplash, stone slab backsplash, black appliances, an island and gray countertops
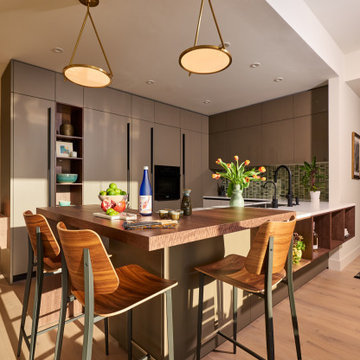
Custom kitchen with all the hidden bells and whistles.
Kitchen - contemporary l-shaped light wood floor and beige floor kitchen idea in Denver with an undermount sink, flat-panel cabinets, gray cabinets, black appliances, an island and white countertops
Kitchen - contemporary l-shaped light wood floor and beige floor kitchen idea in Denver with an undermount sink, flat-panel cabinets, gray cabinets, black appliances, an island and white countertops

Inspiration for a contemporary galley medium tone wood floor and brown floor kitchen remodel in Orange County with an undermount sink, flat-panel cabinets, medium tone wood cabinets, white backsplash, black appliances, an island and gray countertops

123 Remodeling's goal in this Evanston kitchen was to create a design that emphasized an elegantly minimalist aesthetic. We wanted to bring in the natural light and were influenced by the Scandinavian style, which includes functionality, simplicity, and craftsmanship. The contrast of the natural wood and dark cabinets boasts an elevated and unique design, which immediately catches your eye walking into this beautiful single-family home.
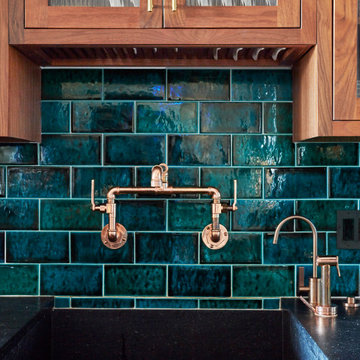
Inspiration for a craftsman medium tone wood floor kitchen remodel in Chicago with medium tone wood cabinets, green backsplash, subway tile backsplash, black appliances and an island
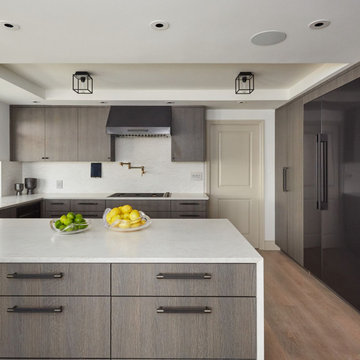
Cambria Ironsbridge Matte countertops and backsplash pair seamlessly with flat panel gray brown cabinets and matte black hardware for a low-sheen, crisp and clean space. Kitchen by:: Julia Wong, Photographer: Jean Randazzo
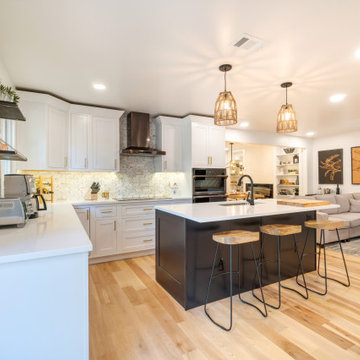
Beach style l-shaped light wood floor and beige floor kitchen photo in Baltimore with an undermount sink, shaker cabinets, white cabinets, gray backsplash, black appliances, an island and white countertops

Inspiration for a mid-sized timeless u-shaped medium tone wood floor and brown floor eat-in kitchen remodel in Chicago with a drop-in sink, shaker cabinets, green cabinets, quartz countertops, white backsplash, ceramic backsplash, black appliances, an island and white countertops
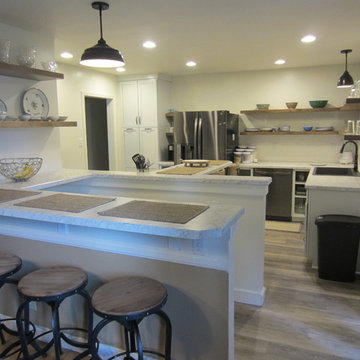
Base and Pantry cabinets-Kraftmaid Deveron Maple Dove white with Cocoa Glaze;
Floating Shelves-Schuler Maple Eagle Rock Sable Glaze;
Countertop-Formica Carrara Bianco 6696-58 in Bevel Edge;
Floor-Stainmaster Washed Oak Cottage LWD8502CCF;
Backsplash-American Olean Starting Line White Gloss 3x6 Tile SL1036MODHC1P4;
Grout-Mapei Cocoa;
Range-LG LSE4613BD
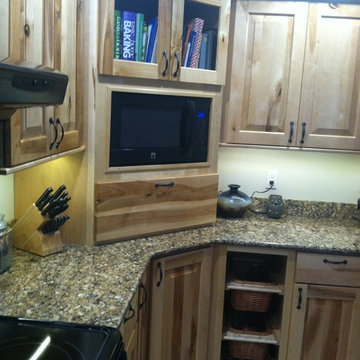
KraftMaid Durango Rustic Birch Natural cabinets, Cambria "Canterbury" countertop, Eclipse stainless steel faucet "Poseidon"
Mid-sized mountain style l-shaped ceramic tile eat-in kitchen photo in Other with an undermount sink, raised-panel cabinets, light wood cabinets, quartz countertops, black appliances and an island
Mid-sized mountain style l-shaped ceramic tile eat-in kitchen photo in Other with an undermount sink, raised-panel cabinets, light wood cabinets, quartz countertops, black appliances and an island
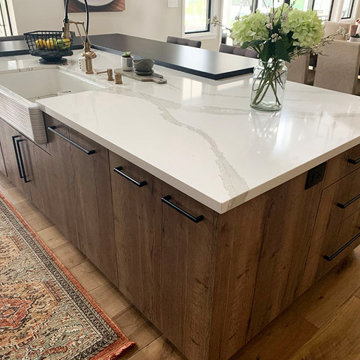
This modern-farmhouse kitchen remodel was part of an entire home remodel in the Happy Canyon area of Santa Ynez. The overall project was designed to maximize the views, with the interiors lending a modern and inspired, yet warm and relaxed transition to the landscape of mountains, horses and vineyards just outside.
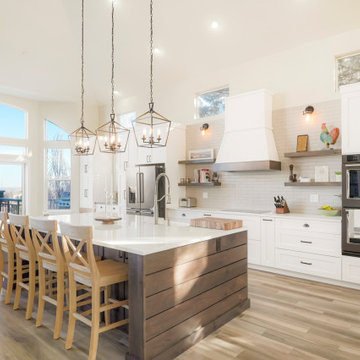
Inspiring kitchen renovation in Castle Pines that captures a bright, seaside aesthetic. Featuring white Shaker-style cabinetry with rustic beech accents.
David Bradley Cabinetry: Denali door style with White Frost paint on perimeter / Rustic beech accents with Stone finish on island, hood apron, and floating shelves.
Design by Jennie Showers, BKC Kitchen and Bath, in partnership with HS Design Build.
Photos: RangeFinder Photography
All Islands Kitchen with Black Appliances Ideas
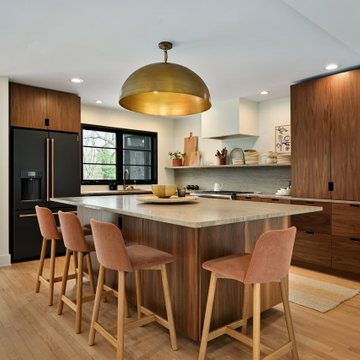
Inspiration for a contemporary medium tone wood floor and brown floor open concept kitchen remodel in Kansas City with an undermount sink, flat-panel cabinets, medium tone wood cabinets, gray backsplash, black appliances, an island and gray countertops
9





