All Islands Kitchen with Black Appliances Ideas
Refine by:
Budget
Sort by:Popular Today
241 - 260 of 69,961 photos
Item 1 of 3
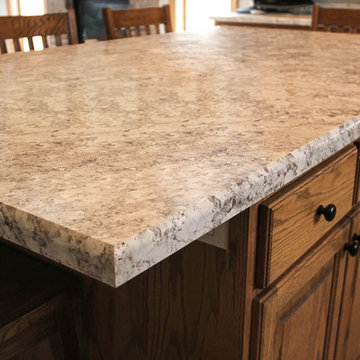
Elegant l-shaped eat-in kitchen photo in Other with a drop-in sink, medium tone wood cabinets, laminate countertops, gray backsplash, black appliances and an island
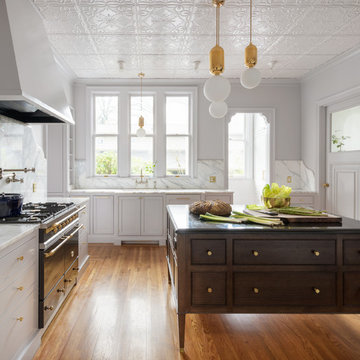
Example of a transitional l-shaped medium tone wood floor and brown floor kitchen design in Portland with shaker cabinets, gray cabinets, white backsplash, black appliances, an island and white countertops

MULTIPLE AWARD WINNING KITCHEN. 2019 Westchester Home Design Awards Best Traditional Kitchen. KBDN magazine Award winner. Houzz Kitchen of the Week January 2019. Kitchen design and cabinetry – Studio Dearborn. This historic colonial in Edgemont NY was home in the 1930s and 40s to the world famous Walter Winchell, gossip commentator. The home underwent a 2 year gut renovation with an addition and relocation of the kitchen, along with other extensive renovations. Cabinetry by Studio Dearborn/Schrocks of Walnut Creek in Rockport Gray; Bluestar range; custom hood; Quartzmaster engineered quartz countertops; Rejuvenation Pendants; Waterstone faucet; Equipe subway tile; Foundryman hardware. Photos, Adam Kane Macchia.
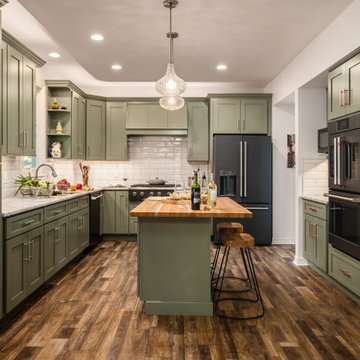
Transitional u-shaped dark wood floor and brown floor kitchen photo in Columbus with an undermount sink, shaker cabinets, green cabinets, white backsplash, subway tile backsplash, black appliances, an island and white countertops

Matte black DOCA kitchen cabinets with black Dekton counters and backsplash.
Inspiration for a large modern galley light wood floor open concept kitchen remodel in Newark with an undermount sink, flat-panel cabinets, black cabinets, black backsplash, black appliances, an island and black countertops
Inspiration for a large modern galley light wood floor open concept kitchen remodel in Newark with an undermount sink, flat-panel cabinets, black cabinets, black backsplash, black appliances, an island and black countertops
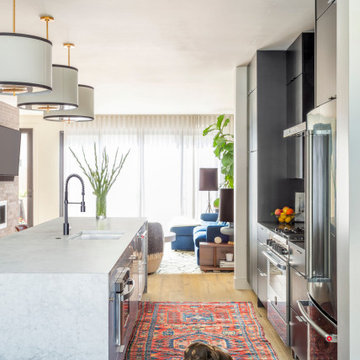
Example of a mid-sized transitional galley medium tone wood floor and beige floor open concept kitchen design in Denver with an undermount sink, flat-panel cabinets, black cabinets, marble countertops, black backsplash, ceramic backsplash, black appliances, an island and white countertops
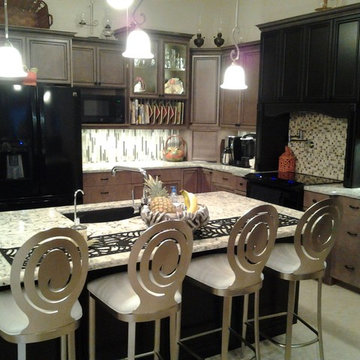
Smoke maple with black glaze. Black hood. Black island. Stainless steel. island sink.
Example of a mid-sized trendy gray floor kitchen design in Tampa with recessed-panel cabinets, black cabinets, granite countertops, multicolored backsplash, mosaic tile backsplash, black appliances and an island
Example of a mid-sized trendy gray floor kitchen design in Tampa with recessed-panel cabinets, black cabinets, granite countertops, multicolored backsplash, mosaic tile backsplash, black appliances and an island
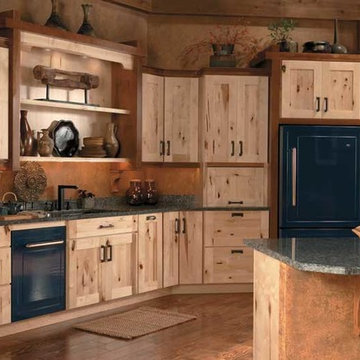
Example of a mid-sized mountain style single-wall medium tone wood floor kitchen design in Milwaukee with an undermount sink, shaker cabinets, light wood cabinets, granite countertops, black appliances and an island

Stunning remodel with major transformation. This Client had no fear, and the results were brilliant. Take a look!
Inspiration for a large eclectic concrete floor, gray floor and wood ceiling kitchen remodel in Sacramento with an undermount sink, flat-panel cabinets, green cabinets, quartzite countertops, black backsplash, porcelain backsplash, black appliances, two islands and black countertops
Inspiration for a large eclectic concrete floor, gray floor and wood ceiling kitchen remodel in Sacramento with an undermount sink, flat-panel cabinets, green cabinets, quartzite countertops, black backsplash, porcelain backsplash, black appliances, two islands and black countertops
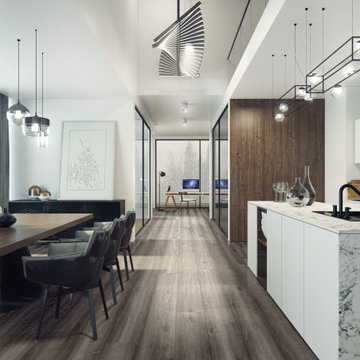
Ludlow SPC Vinyl Plank with an unrivaled oak design and elegant, earthy brown tones enhances the black and white marble countertops in this beautiful kitchen.
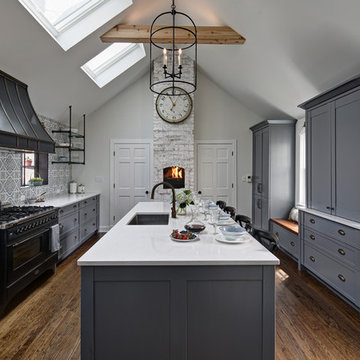
This remodel was designed to celebrate the original use of the structure, focusing on a 1930’s automobile theme. The design features ample storage without overbearing wall cabinets and also, vintage looking appliances. The homeowner wanted to remove the soffit and rework the supply and return air to better balance the temperature in the space. To do so, the entire space was reinsulated with closed cell insulation to provide the best insulation for our cold winters and hot summers.
The homeowner opted for a custom artisan hood paired with metal open shelves to tie into the industrial era of the original space from the 1930s. The Matte Black with Bronze accents paired with vintage hardware on the range also picks up on the details of the Classic cars once parked in this coach house. The silkscreen marble tiles appear to be wallpaper yet is both heat resistant and effective for these aspiring chefs
The enlarged island now can seat four and houses a larger sink with trash bins that open with a tap of the knee. As per the client’s request, the refrigerator now blends into the cabinetry appearing more like the tall cabinets on the south wall than an appliance.
The new kitchen is not only stunning but practical as it has double the storage or the old kitchen without lining the room with cabinetry.
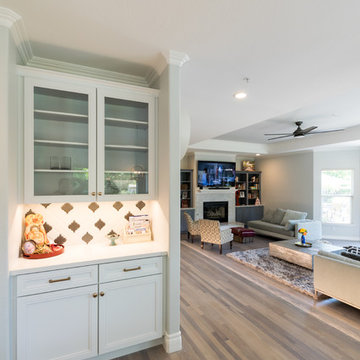
Allenhaus Productions
Large eclectic u-shaped medium tone wood floor and gray floor open concept kitchen photo in San Francisco with a farmhouse sink, recessed-panel cabinets, gray cabinets, quartz countertops, white backsplash, ceramic backsplash, black appliances, two islands and white countertops
Large eclectic u-shaped medium tone wood floor and gray floor open concept kitchen photo in San Francisco with a farmhouse sink, recessed-panel cabinets, gray cabinets, quartz countertops, white backsplash, ceramic backsplash, black appliances, two islands and white countertops
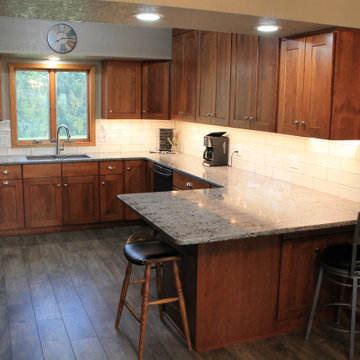
Project by Herman's Kitchen & Bath Design. Omega Cabinetry, Benson door, Cherry wood, Nutmeg stain. Cambria quartz countertops with a Karran quartz sink.

Trendy galley exposed beam kitchen photo in Chicago with an undermount sink, shaker cabinets, turquoise cabinets, white backsplash, mosaic tile backsplash, black appliances, an island and white countertops
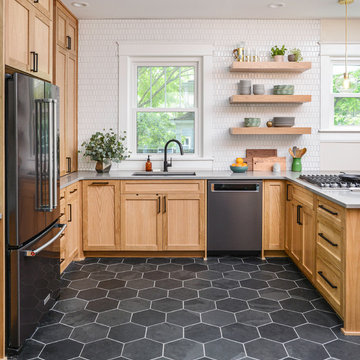
Transitional u-shaped gray floor eat-in kitchen photo in Nashville with an undermount sink, shaker cabinets, medium tone wood cabinets, white backsplash, black appliances, a peninsula and gray countertops
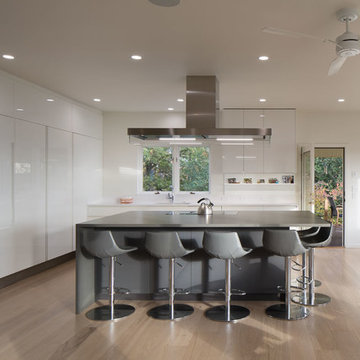
poliformdc.com
Example of a large transitional l-shaped light wood floor eat-in kitchen design in Baltimore with an undermount sink, flat-panel cabinets, white cabinets, quartz countertops, white backsplash, stone slab backsplash, black appliances, an island and multicolored countertops
Example of a large transitional l-shaped light wood floor eat-in kitchen design in Baltimore with an undermount sink, flat-panel cabinets, white cabinets, quartz countertops, white backsplash, stone slab backsplash, black appliances, an island and multicolored countertops
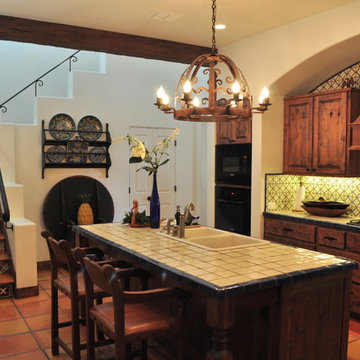
The owners of this New Braunfels house have a love of Spanish Colonial architecture, and were influenced by the McNay Art Museum in San Antonio.
The home elegantly showcases their collection of furniture and artifacts.
Handmade cement tiles are used as stair risers, and beautifully accent the Saltillo tile floor.
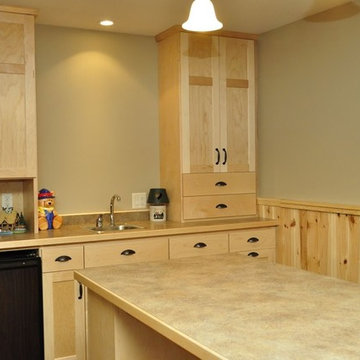
Inspiration for an eat-in kitchen remodel in Other with a single-bowl sink, recessed-panel cabinets, light wood cabinets, black appliances and an island
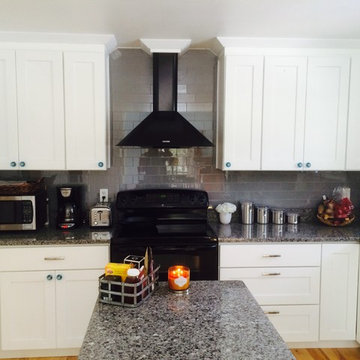
After
Inspiration for a mid-sized modern l-shaped light wood floor eat-in kitchen remodel in Manchester with an undermount sink, shaker cabinets, white cabinets, granite countertops, gray backsplash, glass tile backsplash, black appliances and an island
Inspiration for a mid-sized modern l-shaped light wood floor eat-in kitchen remodel in Manchester with an undermount sink, shaker cabinets, white cabinets, granite countertops, gray backsplash, glass tile backsplash, black appliances and an island
All Islands Kitchen with Black Appliances Ideas
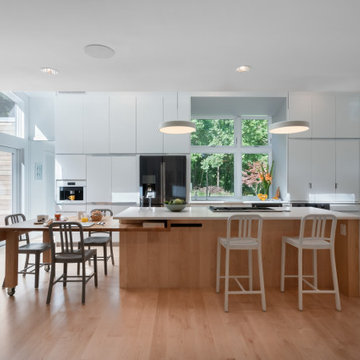
2 images showing the maple butcher block table moving in and out of the island. Also there is a hidden counter behind folding pocketing doors for storing countertop appliances.
13





