Kitchen with Black Backsplash and Glass Sheet Backsplash Ideas
Refine by:
Budget
Sort by:Popular Today
21 - 40 of 2,641 photos
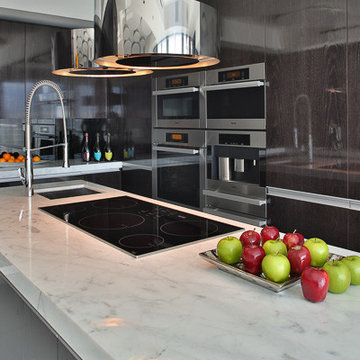
Large minimalist u-shaped porcelain tile open concept kitchen photo in Miami with flat-panel cabinets, dark wood cabinets, marble countertops, black backsplash, glass sheet backsplash, stainless steel appliances and an island
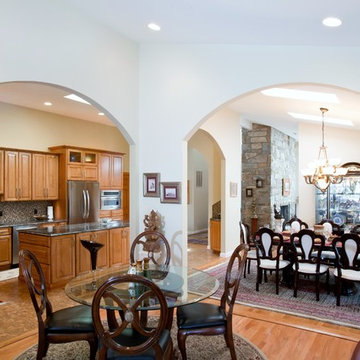
Suman and Naren, had this impossibly long thin kitchen. It felt as though you could reach across its width which was only 8 feet. On the other hand if two people were at either end they would have to raise their voices since they would be 24 feet apart. Gary Case owner of Signature Kitchens Additions & Baths had two solutions. One add two more arches connecting family room, dining room and hallway and bump into the garage 2 feet. “A space can always be improved. Sometimes the best improvement comes from enlarging with a kitchen addition or bumping another internal space. There was already one arch which inspired me to add two more” The owners tell me all the time there old friends familiar with the original cannot believe the dramatic difference.” Call us Kitchen Additions is after all our middle name!
Jason Weil Photography
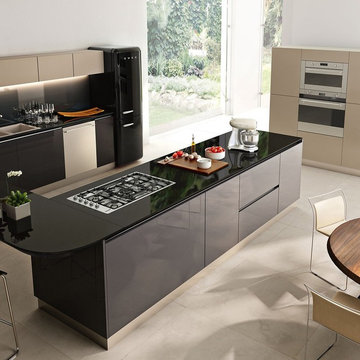
Eat-in kitchen - large modern eat-in kitchen idea in Philadelphia with a double-bowl sink, flat-panel cabinets, quartz countertops, black backsplash, glass sheet backsplash and an island
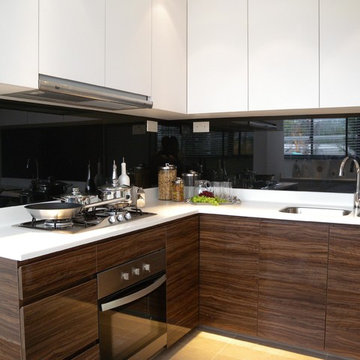
Kitchen - mid-sized modern l-shaped kitchen idea in New York with an undermount sink, flat-panel cabinets, white cabinets, quartzite countertops, black backsplash and glass sheet backsplash
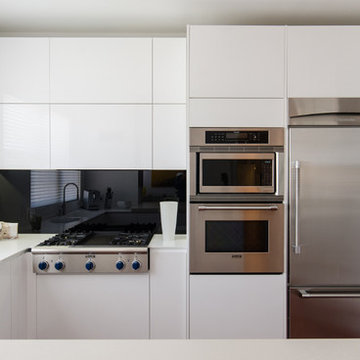
Hans Harmadi
Enclosed kitchen - mid-sized modern u-shaped medium tone wood floor enclosed kitchen idea in Boston with an undermount sink, flat-panel cabinets, white cabinets, black backsplash, glass sheet backsplash, stainless steel appliances and a peninsula
Enclosed kitchen - mid-sized modern u-shaped medium tone wood floor enclosed kitchen idea in Boston with an undermount sink, flat-panel cabinets, white cabinets, black backsplash, glass sheet backsplash, stainless steel appliances and a peninsula
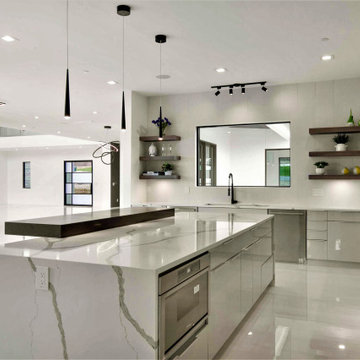
Modern Kitchen with colored Glass Backsplash, Thermador Appliances, Waterfall Cambria Quartz island with floating shelf, high gloss modern Cabinets, large format porcelain tile
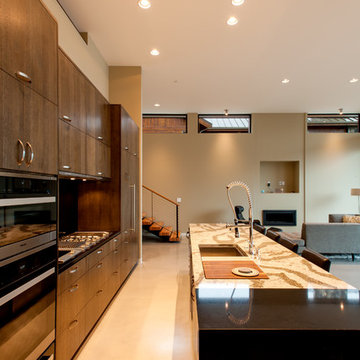
David W Cohen Photography
Cabinets by Sunlight Woodenworks
Contemporary / modern kitchen and living room
Open concept kitchen - mid-sized contemporary galley concrete floor open concept kitchen idea in Seattle with an undermount sink, flat-panel cabinets, dark wood cabinets, quartz countertops, black backsplash, glass sheet backsplash, stainless steel appliances and an island
Open concept kitchen - mid-sized contemporary galley concrete floor open concept kitchen idea in Seattle with an undermount sink, flat-panel cabinets, dark wood cabinets, quartz countertops, black backsplash, glass sheet backsplash, stainless steel appliances and an island
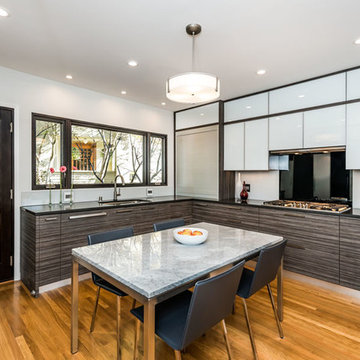
Full view of kitchen and dining table from third wall looking out to backyard. Photo by Olga Soboleva
Inspiration for a mid-sized modern u-shaped light wood floor eat-in kitchen remodel in San Francisco with a single-bowl sink, glass-front cabinets, quartz countertops, black backsplash, glass sheet backsplash, stainless steel appliances and no island
Inspiration for a mid-sized modern u-shaped light wood floor eat-in kitchen remodel in San Francisco with a single-bowl sink, glass-front cabinets, quartz countertops, black backsplash, glass sheet backsplash, stainless steel appliances and no island
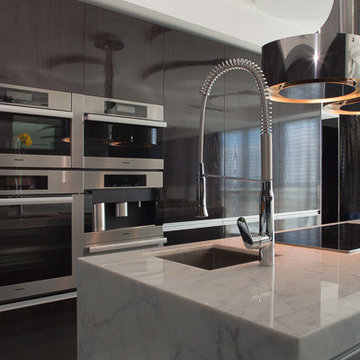
Open concept kitchen - large modern u-shaped porcelain tile open concept kitchen idea in Miami with flat-panel cabinets, dark wood cabinets, marble countertops, black backsplash, glass sheet backsplash, stainless steel appliances and an island
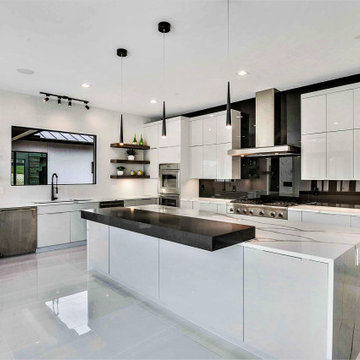
Modern Kitchen with colored Glass Backsplash, Thermador Appliances, Waterfall Cambria Quartz island with floating shelf, high gloss modern Cabinets, large format porcelain tile
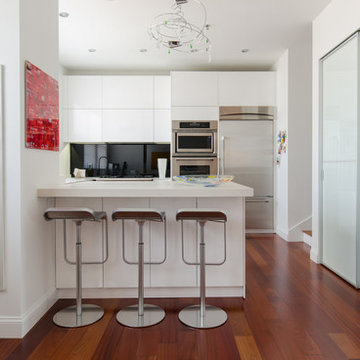
Hans Harmadi
Example of a mid-sized minimalist u-shaped medium tone wood floor enclosed kitchen design in Boston with an undermount sink, flat-panel cabinets, white cabinets, black backsplash, glass sheet backsplash, stainless steel appliances and a peninsula
Example of a mid-sized minimalist u-shaped medium tone wood floor enclosed kitchen design in Boston with an undermount sink, flat-panel cabinets, white cabinets, black backsplash, glass sheet backsplash, stainless steel appliances and a peninsula
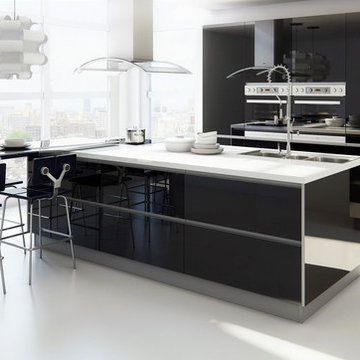
Example of a mid-sized minimalist single-wall concrete floor and white floor eat-in kitchen design in Miami with an undermount sink, glass-front cabinets, black cabinets, solid surface countertops, black backsplash, glass sheet backsplash, stainless steel appliances, an island and white countertops
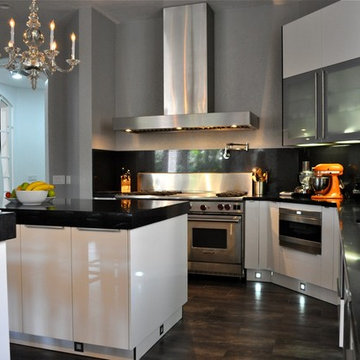
Custom designed kitchen for the family and chef.
Large minimalist u-shaped porcelain tile open concept kitchen photo in Miami with a double-bowl sink, flat-panel cabinets, white cabinets, quartz countertops, black backsplash, glass sheet backsplash, stainless steel appliances and an island
Large minimalist u-shaped porcelain tile open concept kitchen photo in Miami with a double-bowl sink, flat-panel cabinets, white cabinets, quartz countertops, black backsplash, glass sheet backsplash, stainless steel appliances and an island
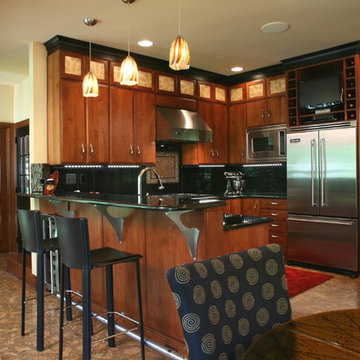
Dennis Nodine & David Tyson
Mid-sized trendy u-shaped cork floor eat-in kitchen photo in Charlotte with a double-bowl sink, flat-panel cabinets, medium tone wood cabinets, granite countertops, black backsplash, glass sheet backsplash, stainless steel appliances and an island
Mid-sized trendy u-shaped cork floor eat-in kitchen photo in Charlotte with a double-bowl sink, flat-panel cabinets, medium tone wood cabinets, granite countertops, black backsplash, glass sheet backsplash, stainless steel appliances and an island
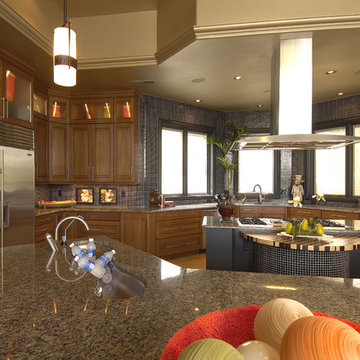
Builder: Gene Rowbotham |
Kitchen Cabinets: Kitchen Distributors |
Photographer: Joe Wittkop
Inspiration for a contemporary l-shaped travertine floor open concept kitchen remodel in Other with an undermount sink, recessed-panel cabinets, medium tone wood cabinets, granite countertops, black backsplash, glass sheet backsplash, stainless steel appliances and two islands
Inspiration for a contemporary l-shaped travertine floor open concept kitchen remodel in Other with an undermount sink, recessed-panel cabinets, medium tone wood cabinets, granite countertops, black backsplash, glass sheet backsplash, stainless steel appliances and two islands
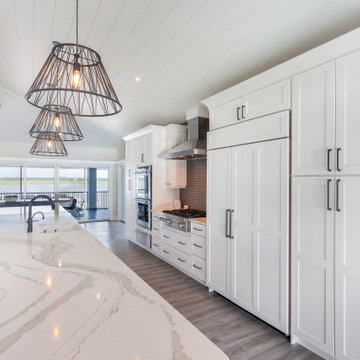
This kitchen creates an instant joyful mood as you cook or gather around the large island with family and friends.
Eat-in kitchen - huge coastal single-wall vinyl floor, multicolored floor and exposed beam eat-in kitchen idea in Jacksonville with a farmhouse sink, shaker cabinets, white cabinets, quartz countertops, black backsplash, glass sheet backsplash, stainless steel appliances, an island and multicolored countertops
Eat-in kitchen - huge coastal single-wall vinyl floor, multicolored floor and exposed beam eat-in kitchen idea in Jacksonville with a farmhouse sink, shaker cabinets, white cabinets, quartz countertops, black backsplash, glass sheet backsplash, stainless steel appliances, an island and multicolored countertops
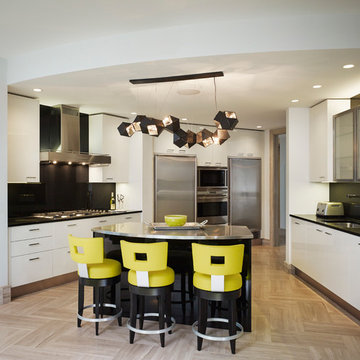
The Trump standard kitchen had never been used, but our clients wanted something more original. We created a new design concept to compliment the rest of the interior space. The sculptural fixture above the island provides great lighting.
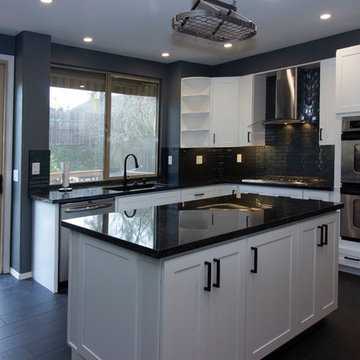
Example of a mid-sized transitional porcelain tile and black floor kitchen design in Sacramento with a single-bowl sink, shaker cabinets, white cabinets, granite countertops, black backsplash, glass sheet backsplash, stainless steel appliances, an island and black countertops
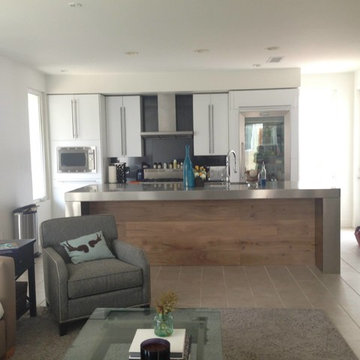
Kitchen - small modern single-wall ceramic tile and beige floor kitchen idea in Los Angeles with an integrated sink, flat-panel cabinets, white cabinets, stainless steel countertops, black backsplash, glass sheet backsplash, stainless steel appliances and an island
Kitchen with Black Backsplash and Glass Sheet Backsplash Ideas
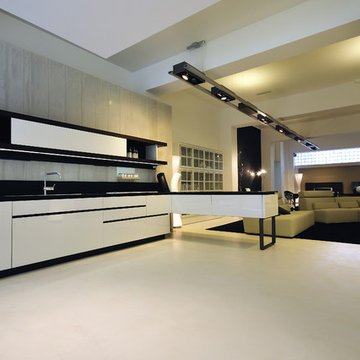
Inspiration for a small contemporary l-shaped concrete floor open concept kitchen remodel in Houston with an undermount sink, flat-panel cabinets, white cabinets, solid surface countertops, black backsplash, glass sheet backsplash, stainless steel appliances and a peninsula
2





