Kitchen with Black Backsplash and Red Backsplash Ideas
Refine by:
Budget
Sort by:Popular Today
141 - 160 of 44,389 photos
Item 1 of 3
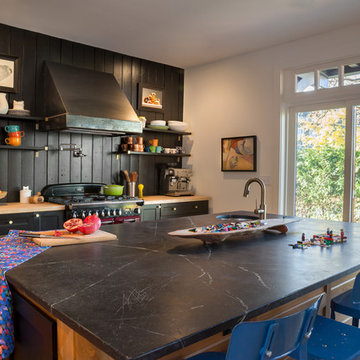
Modern farmhouse renovation, with at-home artist studio. Photos by Elizabeth Pedinotti Haynes
Inspiration for a large modern single-wall medium tone wood floor and brown floor enclosed kitchen remodel in Boston with a drop-in sink, open cabinets, black cabinets, marble countertops, black backsplash, wood backsplash, black appliances, an island and black countertops
Inspiration for a large modern single-wall medium tone wood floor and brown floor enclosed kitchen remodel in Boston with a drop-in sink, open cabinets, black cabinets, marble countertops, black backsplash, wood backsplash, black appliances, an island and black countertops
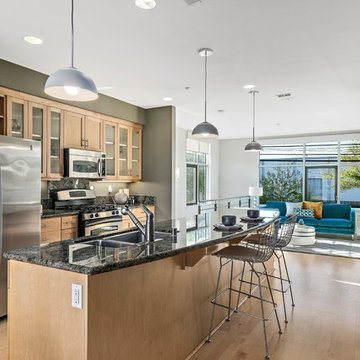
Transitional medium tone wood floor and beige floor eat-in kitchen photo in San Francisco with a double-bowl sink, shaker cabinets, medium tone wood cabinets, black backsplash, stainless steel appliances, an island and black countertops
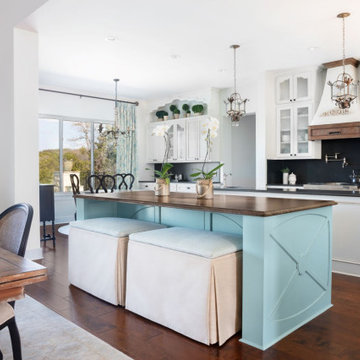
Example of a french country medium tone wood floor eat-in kitchen design in Austin with glass-front cabinets, white cabinets, black backsplash, two islands and black countertops
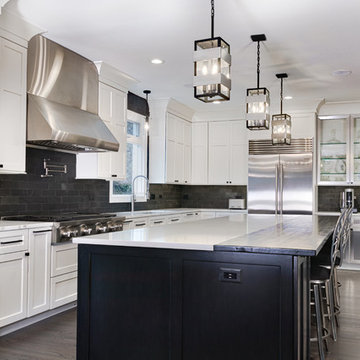
Another Extremely Stunning Kitchen Designed and Remodeled by the one and only FREDENHAGEN REMODEL & DESIGN.
Large transitional u-shaped medium tone wood floor and brown floor eat-in kitchen photo in Nashville with an undermount sink, shaker cabinets, dark wood cabinets, solid surface countertops, black backsplash, brick backsplash, stainless steel appliances, an island and white countertops
Large transitional u-shaped medium tone wood floor and brown floor eat-in kitchen photo in Nashville with an undermount sink, shaker cabinets, dark wood cabinets, solid surface countertops, black backsplash, brick backsplash, stainless steel appliances, an island and white countertops

Inspiration for a mid-sized rustic l-shaped concrete floor and gray floor open concept kitchen remodel in Seattle with an undermount sink, flat-panel cabinets, light wood cabinets, quartzite countertops, black backsplash, stone slab backsplash, stainless steel appliances, an island and gray countertops
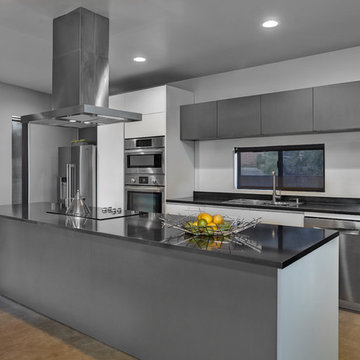
Eat-in kitchen - small modern galley concrete floor and gray floor eat-in kitchen idea in Phoenix with a drop-in sink, flat-panel cabinets, gray cabinets, quartz countertops, black backsplash, stainless steel appliances, an island and gray countertops
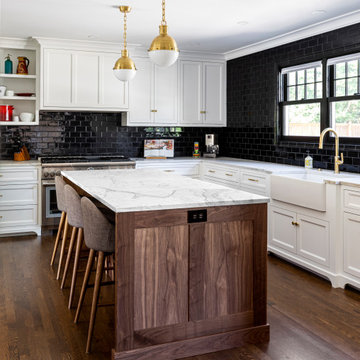
Architect: Maria Cohen
Design: Benjamin Silver
Photo: Christopher Dibble
Inspiration for a large transitional medium tone wood floor and brown floor eat-in kitchen remodel in Portland with a farmhouse sink, white cabinets, marble countertops, black backsplash, subway tile backsplash, white appliances, an island and white countertops
Inspiration for a large transitional medium tone wood floor and brown floor eat-in kitchen remodel in Portland with a farmhouse sink, white cabinets, marble countertops, black backsplash, subway tile backsplash, white appliances, an island and white countertops
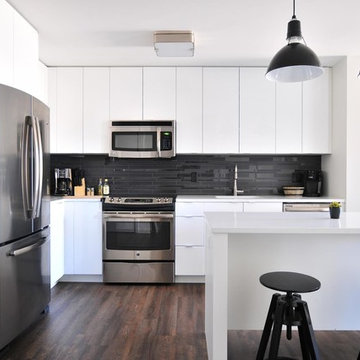
Inspiration for a contemporary l-shaped dark wood floor and brown floor kitchen remodel in Los Angeles with flat-panel cabinets, white cabinets, black backsplash, stainless steel appliances, an island and white countertops
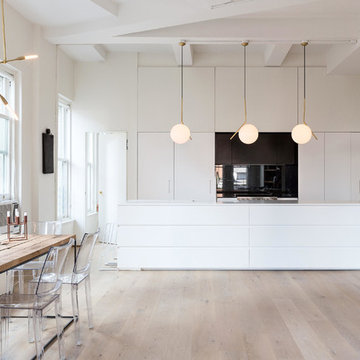
Glam line.
Island: matte white lacquer with corian countertop. 6 large drawers.
Wall side: matte black lacquer upper cabinets and nero marquina countertop.
Architect: Dieter Vander Velpen
Photography by Tineke De Vos
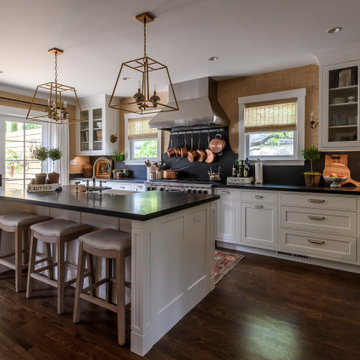
Example of a transitional l-shaped dark wood floor and brown floor kitchen design in San Francisco with a farmhouse sink, shaker cabinets, white cabinets, black backsplash, stone slab backsplash, stainless steel appliances, an island and black countertops
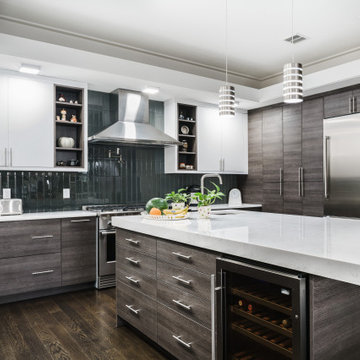
Inspiration for a contemporary u-shaped dark wood floor and brown floor kitchen remodel in New York with flat-panel cabinets, gray cabinets, black backsplash, stainless steel appliances, an island and white countertops
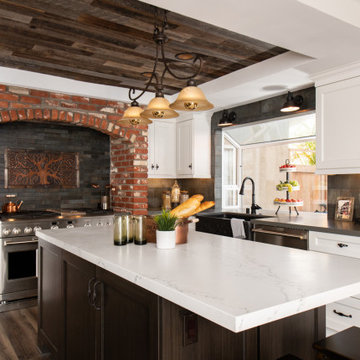
This kitchen design kept the original brick around the range and incorporated new elements like the backsplash, fixtures, and island, making a larger and airy space.
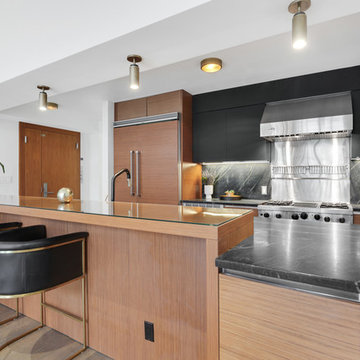
Example of a trendy galley dark wood floor and brown floor kitchen design in New York with flat-panel cabinets, medium tone wood cabinets, black backsplash, stainless steel appliances, a peninsula and black countertops
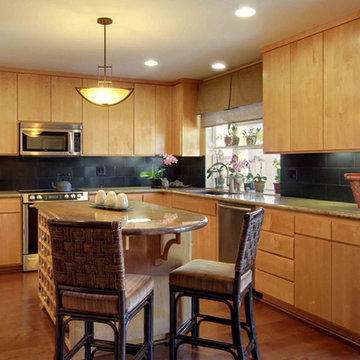
Example of a mid-sized asian u-shaped dark wood floor eat-in kitchen design in Sacramento with an undermount sink, flat-panel cabinets, medium tone wood cabinets, granite countertops, black backsplash, ceramic backsplash, stainless steel appliances and an island
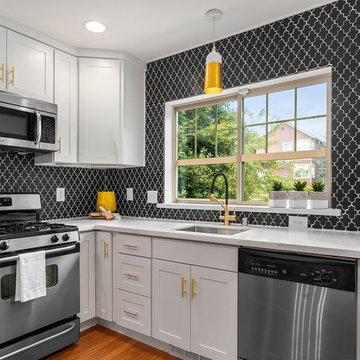
Kitchen - transitional l-shaped medium tone wood floor and brown floor kitchen idea in Seattle with an undermount sink, shaker cabinets, white cabinets, black backsplash, stainless steel appliances and white countertops
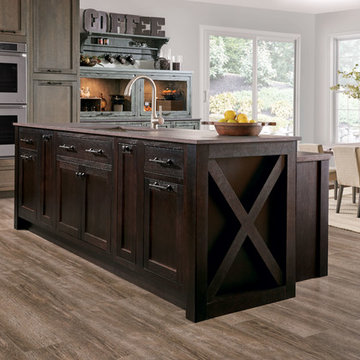
Large elegant l-shaped light wood floor and brown floor eat-in kitchen photo in New York with an undermount sink, shaker cabinets, dark wood cabinets, soapstone countertops, black backsplash, stone slab backsplash, stainless steel appliances and an island
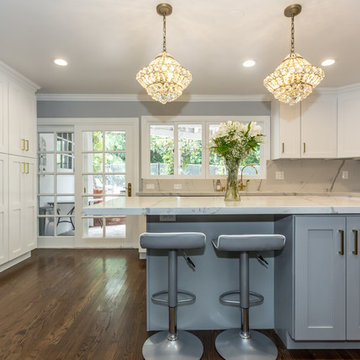
Inspiration for a large transitional u-shaped medium tone wood floor and brown floor eat-in kitchen remodel in Los Angeles with an undermount sink, shaker cabinets, white cabinets, marble countertops, red backsplash, marble backsplash, stainless steel appliances and an island
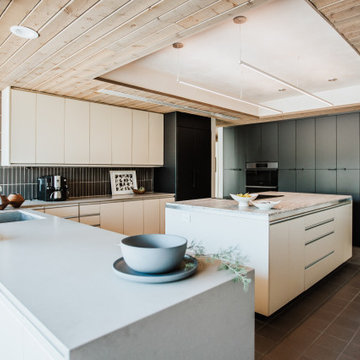
Large southwest u-shaped ceramic tile and gray floor kitchen photo in Other with an undermount sink, flat-panel cabinets, black cabinets, quartz countertops, black backsplash, stone tile backsplash, black appliances, an island and gray countertops
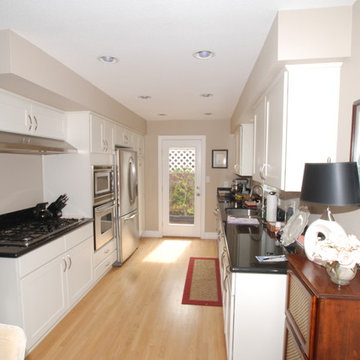
Lester O'Malley
Open concept kitchen - mid-sized traditional galley porcelain tile open concept kitchen idea in Orange County with a double-bowl sink, shaker cabinets, white cabinets, granite countertops, black backsplash, stone slab backsplash, stainless steel appliances and no island
Open concept kitchen - mid-sized traditional galley porcelain tile open concept kitchen idea in Orange County with a double-bowl sink, shaker cabinets, white cabinets, granite countertops, black backsplash, stone slab backsplash, stainless steel appliances and no island
Kitchen with Black Backsplash and Red Backsplash Ideas
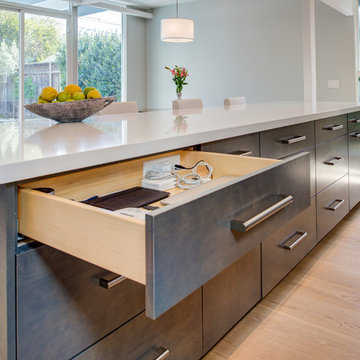
Photography by Treve Johnson Photography
Open concept kitchen - mid-sized 1950s l-shaped light wood floor and beige floor open concept kitchen idea in San Francisco with an undermount sink, flat-panel cabinets, gray cabinets, quartz countertops, red backsplash, glass tile backsplash, stainless steel appliances, an island and white countertops
Open concept kitchen - mid-sized 1950s l-shaped light wood floor and beige floor open concept kitchen idea in San Francisco with an undermount sink, flat-panel cabinets, gray cabinets, quartz countertops, red backsplash, glass tile backsplash, stainless steel appliances, an island and white countertops
8





