Kitchen with Black Cabinets and Green Backsplash Ideas
Refine by:
Budget
Sort by:Popular Today
21 - 40 of 545 photos

This kitchen has zones for the whole family to be together, but engaging in different activities. The extended island offers ample prep space on the kitchen side and adequate seating on the living room side. Eliminating wall cabinets and combining storage into tall cabinets means everything is accessible to family members without tripping over each other in the food prep zone.
The wood slat dividers are a nod to mid-century modern, but appropriate for 21st century living. The wood slats create a barrier to the dining room, while allowing light from the large front windows.
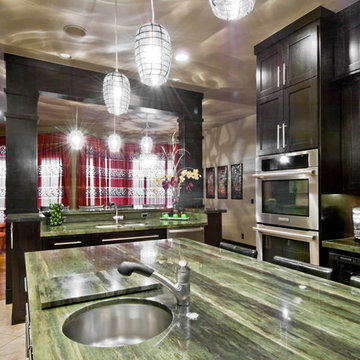
Builder: Tanglewood Homes |
Photographer: Lee Bruegger
Inspiration for a large contemporary u-shaped travertine floor eat-in kitchen remodel in Other with an undermount sink, recessed-panel cabinets, black cabinets, granite countertops, green backsplash, glass tile backsplash, stainless steel appliances and two islands
Inspiration for a large contemporary u-shaped travertine floor eat-in kitchen remodel in Other with an undermount sink, recessed-panel cabinets, black cabinets, granite countertops, green backsplash, glass tile backsplash, stainless steel appliances and two islands
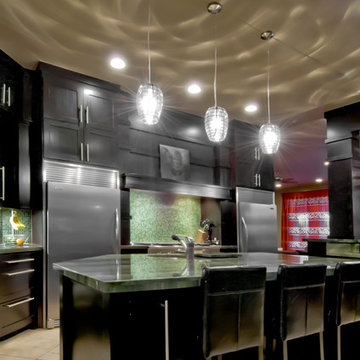
Builder: Tanglewood Homes |
Photographer: Lee Bruegger
Large trendy u-shaped travertine floor eat-in kitchen photo in Other with an undermount sink, recessed-panel cabinets, black cabinets, granite countertops, green backsplash, glass tile backsplash, stainless steel appliances and two islands
Large trendy u-shaped travertine floor eat-in kitchen photo in Other with an undermount sink, recessed-panel cabinets, black cabinets, granite countertops, green backsplash, glass tile backsplash, stainless steel appliances and two islands
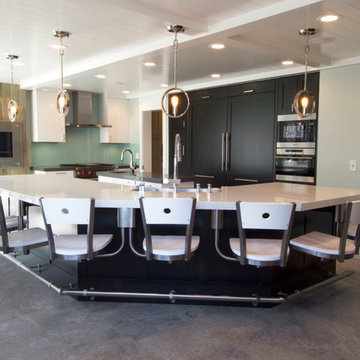
Rachelle Beardall
Inspiration for a large modern l-shaped ceramic tile eat-in kitchen remodel in Salt Lake City with an undermount sink, recessed-panel cabinets, black cabinets, green backsplash, ceramic backsplash, stainless steel appliances and an island
Inspiration for a large modern l-shaped ceramic tile eat-in kitchen remodel in Salt Lake City with an undermount sink, recessed-panel cabinets, black cabinets, green backsplash, ceramic backsplash, stainless steel appliances and an island
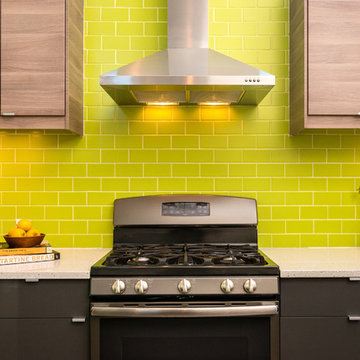
©Tessa Marie Images
Open concept kitchen - mid-sized contemporary galley ceramic tile and brown floor open concept kitchen idea in Philadelphia with an undermount sink, flat-panel cabinets, black cabinets, quartz countertops, green backsplash, subway tile backsplash, stainless steel appliances and an island
Open concept kitchen - mid-sized contemporary galley ceramic tile and brown floor open concept kitchen idea in Philadelphia with an undermount sink, flat-panel cabinets, black cabinets, quartz countertops, green backsplash, subway tile backsplash, stainless steel appliances and an island
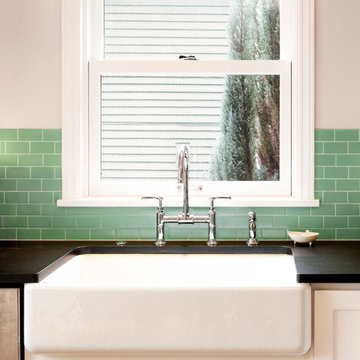
The original sink location had no window. Locating a generous farmhouse sink in front of an existing window was a natural and easy fix.
Photo Credit: KSA - Aaron Dorn
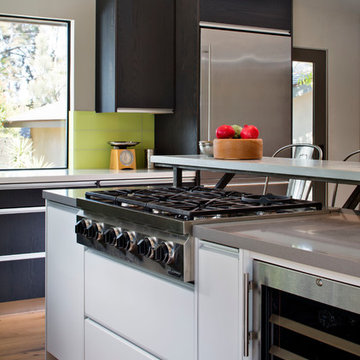
Architect: Ted Schultz, Schultz Architecture ( http://www.schultzarchitecture.com/)
Contractor: Casey Eskra, Pacific Coast Construction ( http://pcc-sd.com/), Christian Naylor
Photography: Chipper Hatter Photography ( http://www.chipperhatter.com/)
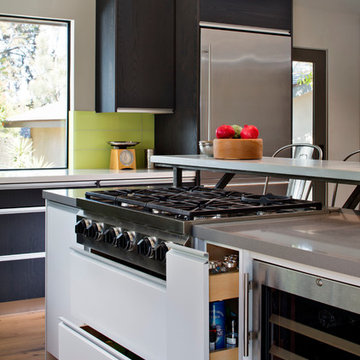
Architect: Ted Schultz, Schultz Architecture ( http://www.schultzarchitecture.com/)
Contractor: Casey Eskra, Pacific Coast Construction ( http://pcc-sd.com/), Christian Naylor
Photography: Chipper Hatter Photography ( http://www.chipperhatter.com/)
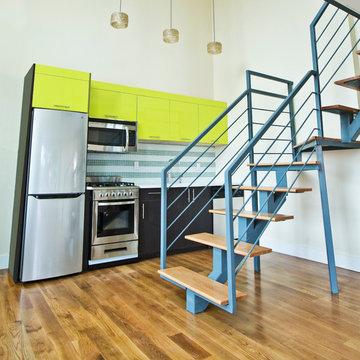
Nikibi Studio
Example of a small trendy single-wall medium tone wood floor and brown floor open concept kitchen design in New York with an undermount sink, flat-panel cabinets, black cabinets, quartz countertops, green backsplash, glass tile backsplash, stainless steel appliances and no island
Example of a small trendy single-wall medium tone wood floor and brown floor open concept kitchen design in New York with an undermount sink, flat-panel cabinets, black cabinets, quartz countertops, green backsplash, glass tile backsplash, stainless steel appliances and no island
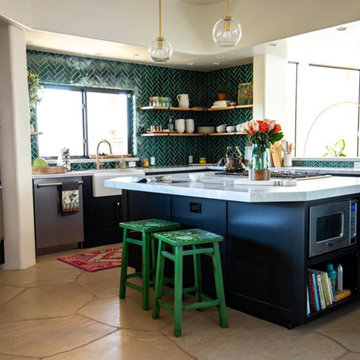
Our teal Herringbone tiles are a stunning and a unique twist to the classic Subway Tile. These tile are stunning in this boho kitchen.
Example of an u-shaped beige floor kitchen design in Minneapolis with black cabinets, green backsplash, ceramic backsplash, an island and white countertops
Example of an u-shaped beige floor kitchen design in Minneapolis with black cabinets, green backsplash, ceramic backsplash, an island and white countertops
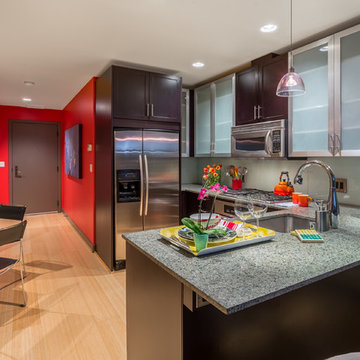
Ample lighting placed strategically enhances the spaces vibrancy. The best thing about small spaces is that everything is within reach!
Eat-in kitchen - small contemporary u-shaped bamboo floor and yellow floor eat-in kitchen idea in Seattle with an undermount sink, glass-front cabinets, black cabinets, granite countertops, green backsplash, glass sheet backsplash, stainless steel appliances and a peninsula
Eat-in kitchen - small contemporary u-shaped bamboo floor and yellow floor eat-in kitchen idea in Seattle with an undermount sink, glass-front cabinets, black cabinets, granite countertops, green backsplash, glass sheet backsplash, stainless steel appliances and a peninsula
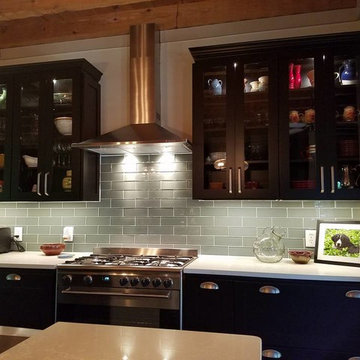
Mid-sized cottage slate floor kitchen photo in Atlanta with a farmhouse sink, shaker cabinets, black cabinets, quartzite countertops, green backsplash, glass tile backsplash, stainless steel appliances and an island
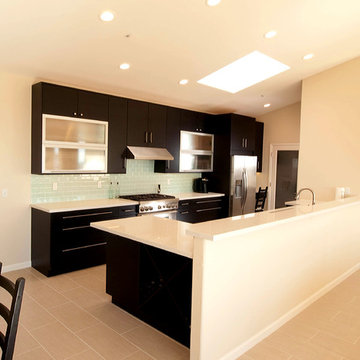
Example of a minimalist single-wall eat-in kitchen design in San Francisco with flat-panel cabinets, black cabinets, quartz countertops, green backsplash, glass tile backsplash and stainless steel appliances
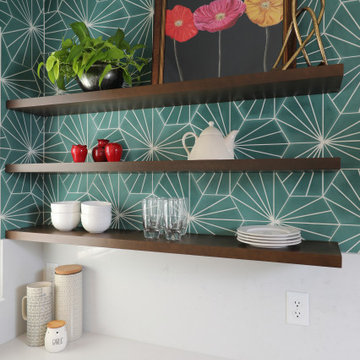
Mid-sized trendy laminate floor and brown floor eat-in kitchen photo in Other with an undermount sink, shaker cabinets, black cabinets, quartz countertops, green backsplash, cement tile backsplash, black appliances, an island and white countertops
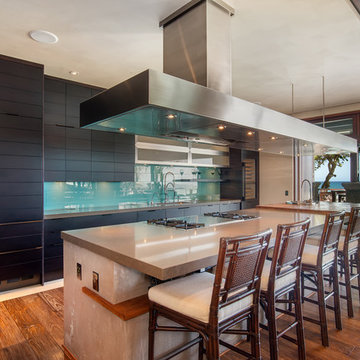
Kitchen - tropical medium tone wood floor kitchen idea in Hawaii with black cabinets, green backsplash, an island and gray countertops
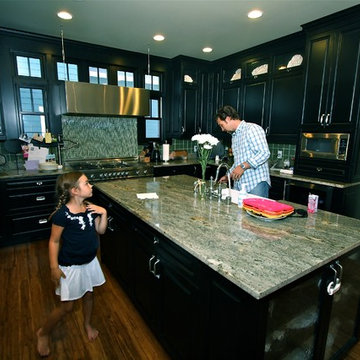
Eat-in kitchen - large transitional u-shaped medium tone wood floor eat-in kitchen idea in Other with a farmhouse sink, raised-panel cabinets, black cabinets, granite countertops, green backsplash, glass tile backsplash, stainless steel appliances and an island
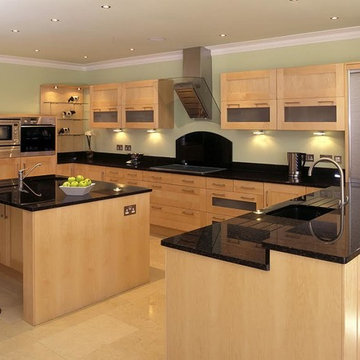
Example of a large trendy l-shaped ceramic tile eat-in kitchen design in Detroit with a drop-in sink, glass-front cabinets, black cabinets, solid surface countertops, green backsplash, stainless steel appliances and an island
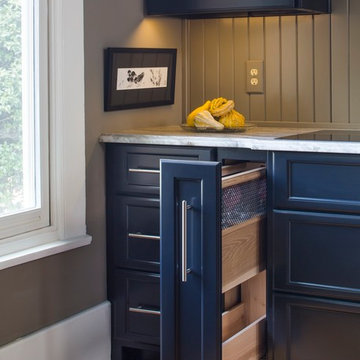
Jeff Herr Photography
Enclosed kitchen - large country medium tone wood floor enclosed kitchen idea in Atlanta with a farmhouse sink, shaker cabinets, black cabinets, limestone countertops, green backsplash, stainless steel appliances and an island
Enclosed kitchen - large country medium tone wood floor enclosed kitchen idea in Atlanta with a farmhouse sink, shaker cabinets, black cabinets, limestone countertops, green backsplash, stainless steel appliances and an island
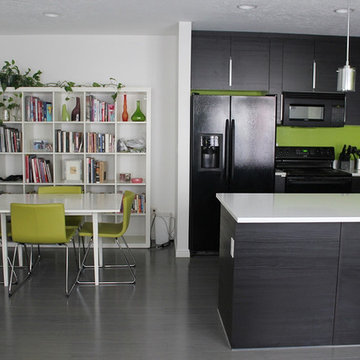
This is a strand Eucalyptus solid hardwood floor. Please call Simple Floors Portland for pricing and current promotions.
Eat-in kitchen - small modern u-shaped porcelain tile and gray floor eat-in kitchen idea in Portland with an undermount sink, flat-panel cabinets, black cabinets, solid surface countertops, green backsplash, black appliances and a peninsula
Eat-in kitchen - small modern u-shaped porcelain tile and gray floor eat-in kitchen idea in Portland with an undermount sink, flat-panel cabinets, black cabinets, solid surface countertops, green backsplash, black appliances and a peninsula
Kitchen with Black Cabinets and Green Backsplash Ideas
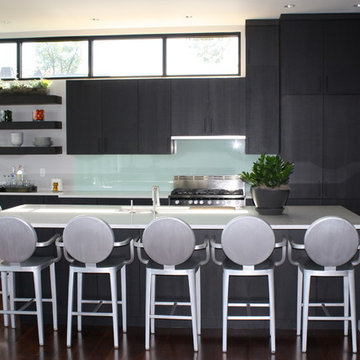
This installation turned out beautifully. The countertops were installed by Stone Source. The stone is called Valley Gold Vein and it is actually quarried in Colorado. Photo taken by me.
2





