Kitchen with Black Cabinets and Solid Surface Countertops Ideas
Refine by:
Budget
Sort by:Popular Today
21 - 40 of 2,873 photos
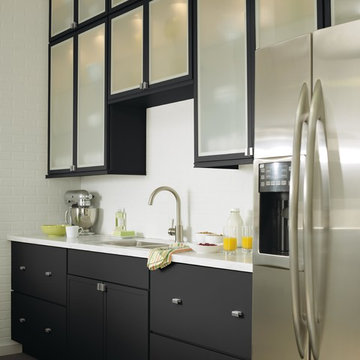
Martha Stewart Living Perry Street PureStyle cabinetry in Silhouette
Martha Stewart Living Corian countertop in Sea Salt.
Martha Stewart Living hardware in Bedford Nickel.
All available exclusively at The Home Depot.
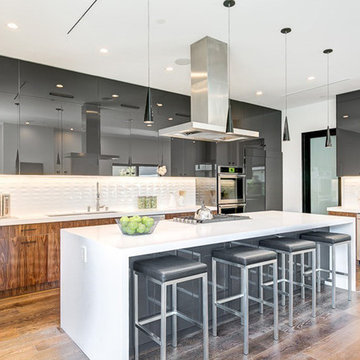
LETTER FOUR worked directly with the developer to create a gorgeous property. We were instrumental executing the design and in the selection of interior and exterior finishes, fixtures, cabinetry, lighting. The target buyer for this home was a young professional individual or couple looking for a modern turn-key residence with an open floor plan and indoor-outdoor living.
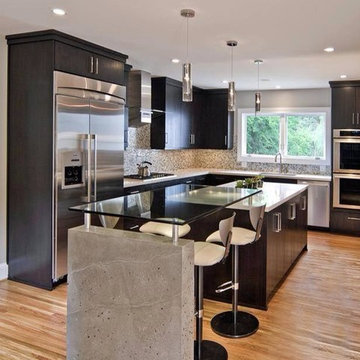
Inspiration for a large contemporary l-shaped medium tone wood floor and brown floor kitchen remodel in Orange County with an undermount sink, flat-panel cabinets, black cabinets, solid surface countertops, multicolored backsplash, mosaic tile backsplash, stainless steel appliances and an island
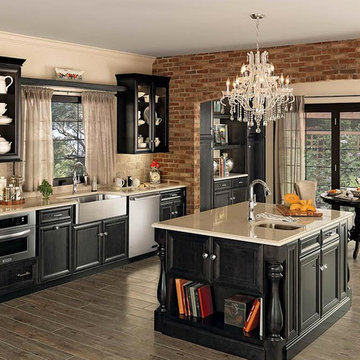
Eat-in kitchen - large traditional galley light wood floor eat-in kitchen idea in Chicago with a farmhouse sink, recessed-panel cabinets, black cabinets, solid surface countertops, beige backsplash, stone tile backsplash, stainless steel appliances and an island
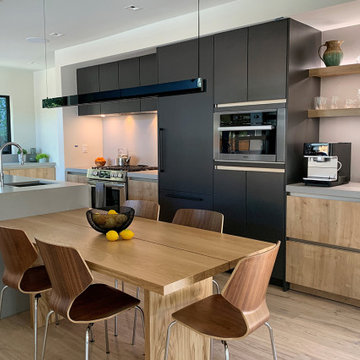
For this rare build, we co-remodeled with the client, an architect who came to us looking for a kitchen-expert to match the new home design.
They were creating a warm, tactile, Scandi-Modern aesthetic, so we sourced organic materials and contrasted them with dark, industrial components.
Simple light grey countertops and white walls were paired with thick, clean drawers and shelves and flanked slick graphite grey cabinets. The island mirrored the countertops and drawers and was married with a large, slab-legged wooden table and darker wood chairs.
Finally, a slim, long hanging light echoed the graphite grey cabinets and created a line of vision that pointed to the kitchen’s large windows that displayed a lush, green exterior.
Together, the space felt at once contemporary and natural.
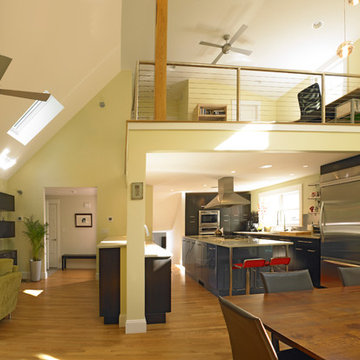
Inspiration for a large contemporary l-shaped light wood floor open concept kitchen remodel in Boston with an undermount sink, flat-panel cabinets, black cabinets, solid surface countertops, stainless steel appliances and two islands
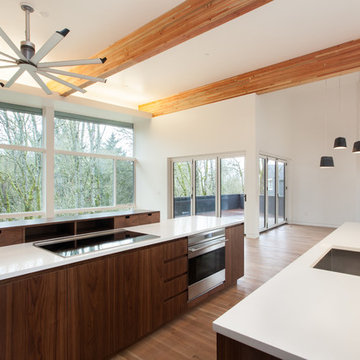
Inspiration for a mid-sized modern u-shaped medium tone wood floor and beige floor eat-in kitchen remodel in Portland with an undermount sink, flat-panel cabinets, black cabinets, solid surface countertops, white backsplash, stainless steel appliances and a peninsula
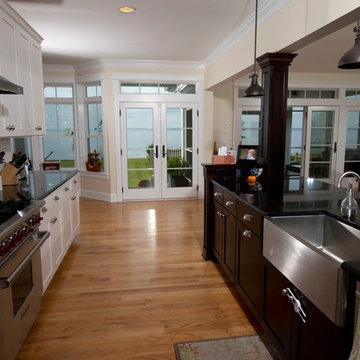
Walter Gresham
Elegant open concept kitchen photo in Baltimore with a farmhouse sink, raised-panel cabinets, black cabinets, solid surface countertops, white backsplash, subway tile backsplash, stainless steel appliances and a peninsula
Elegant open concept kitchen photo in Baltimore with a farmhouse sink, raised-panel cabinets, black cabinets, solid surface countertops, white backsplash, subway tile backsplash, stainless steel appliances and a peninsula
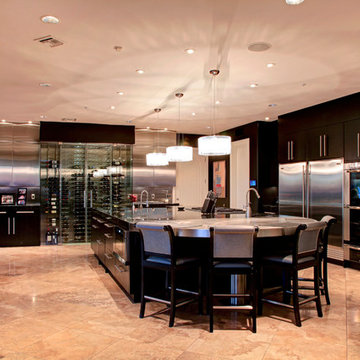
Photo by Rudy Gurierrez
Example of a large trendy u-shaped ceramic tile and beige floor eat-in kitchen design in Phoenix with a drop-in sink, flat-panel cabinets, black cabinets, solid surface countertops, beige backsplash, an island and stainless steel appliances
Example of a large trendy u-shaped ceramic tile and beige floor eat-in kitchen design in Phoenix with a drop-in sink, flat-panel cabinets, black cabinets, solid surface countertops, beige backsplash, an island and stainless steel appliances
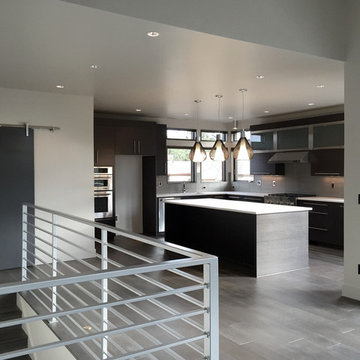
Example of a mid-sized minimalist l-shaped painted wood floor open concept kitchen design in Other with a drop-in sink, flat-panel cabinets, black cabinets, solid surface countertops, white backsplash, stone tile backsplash, stainless steel appliances and an island
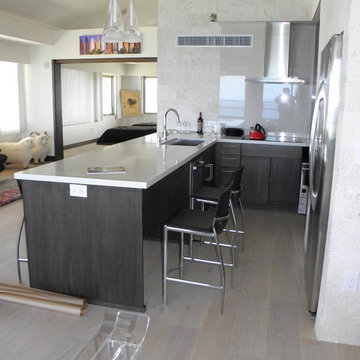
Working Side of the kitchen. SS undermount sink and drawer style dish washer. Photos by; Randy Trager
Example of a mid-sized zen l-shaped light wood floor and gray floor eat-in kitchen design in Hawaii with an undermount sink, flat-panel cabinets, black cabinets, solid surface countertops, gray backsplash, ceramic backsplash, stainless steel appliances and a peninsula
Example of a mid-sized zen l-shaped light wood floor and gray floor eat-in kitchen design in Hawaii with an undermount sink, flat-panel cabinets, black cabinets, solid surface countertops, gray backsplash, ceramic backsplash, stainless steel appliances and a peninsula
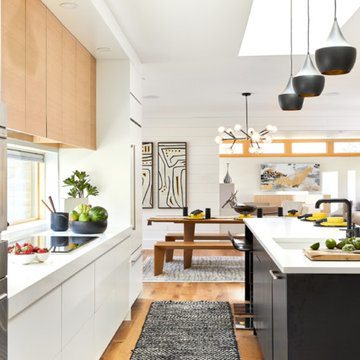
Photographer: Michael Persico
Open concept kitchen - large contemporary galley light wood floor open concept kitchen idea in Philadelphia with an undermount sink, flat-panel cabinets, black cabinets, solid surface countertops, window backsplash, paneled appliances, an island and white countertops
Open concept kitchen - large contemporary galley light wood floor open concept kitchen idea in Philadelphia with an undermount sink, flat-panel cabinets, black cabinets, solid surface countertops, window backsplash, paneled appliances, an island and white countertops
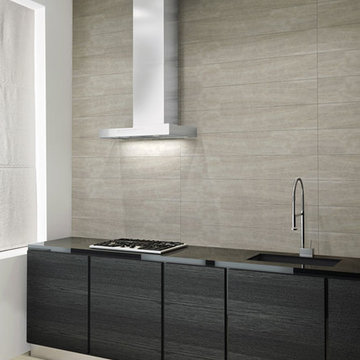
Carrara Select by Iris
Paonazza 8x48
Large minimalist galley ceramic tile eat-in kitchen photo in Boise with an undermount sink, flat-panel cabinets, black cabinets, solid surface countertops, gray backsplash, ceramic backsplash and stainless steel appliances
Large minimalist galley ceramic tile eat-in kitchen photo in Boise with an undermount sink, flat-panel cabinets, black cabinets, solid surface countertops, gray backsplash, ceramic backsplash and stainless steel appliances
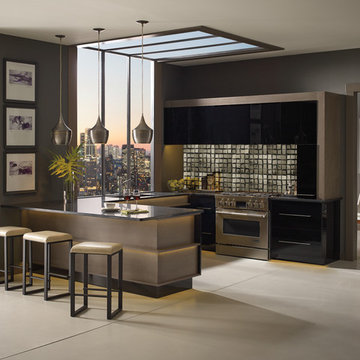
Cabinetry by Osborne & Dermody in Sparks, NV.
Example of a mid-sized minimalist u-shaped concrete floor eat-in kitchen design in Other with flat-panel cabinets, black cabinets, solid surface countertops, mirror backsplash, stainless steel appliances and a peninsula
Example of a mid-sized minimalist u-shaped concrete floor eat-in kitchen design in Other with flat-panel cabinets, black cabinets, solid surface countertops, mirror backsplash, stainless steel appliances and a peninsula
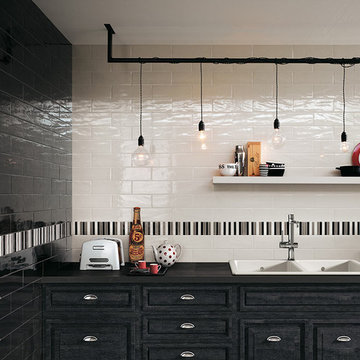
Walls are porcelain tile:
Manhattan, Black & White
Example of an urban l-shaped kitchen design in Seattle with a double-bowl sink, raised-panel cabinets, black cabinets, solid surface countertops, white backsplash and subway tile backsplash
Example of an urban l-shaped kitchen design in Seattle with a double-bowl sink, raised-panel cabinets, black cabinets, solid surface countertops, white backsplash and subway tile backsplash
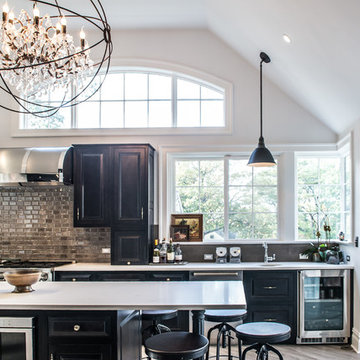
This space had the potential for greatness but was stuck in the 1980's era. We were able to transform and re-design this kitchen that now enables it to be called not just a "dream Kitchen", but also holds the award for "Best Kitchen in Westchester for 2016 by Westchester Home Magazine". Features in the kitchen are as follows: Inset cabinet construction, Maple Wood, Onyx finish, Raised Panel Door, sliding ladder, huge Island with seating, pull out drawers for big pots and baking pans, pullout storage under sink, mini bar, overhead television, builtin microwave in Island, massive stainless steel range and hood, Office area, Quartz counter top.
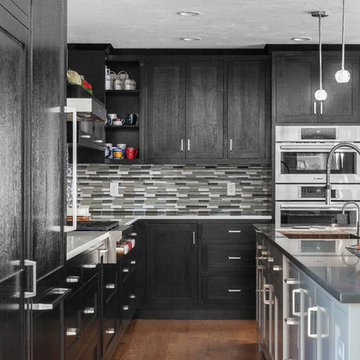
Photo Credits: Greg Perko Photography
Example of a large transitional l-shaped light wood floor and brown floor eat-in kitchen design in Boston with a double-bowl sink, shaker cabinets, black cabinets, solid surface countertops, multicolored backsplash, matchstick tile backsplash, stainless steel appliances and an island
Example of a large transitional l-shaped light wood floor and brown floor eat-in kitchen design in Boston with a double-bowl sink, shaker cabinets, black cabinets, solid surface countertops, multicolored backsplash, matchstick tile backsplash, stainless steel appliances and an island
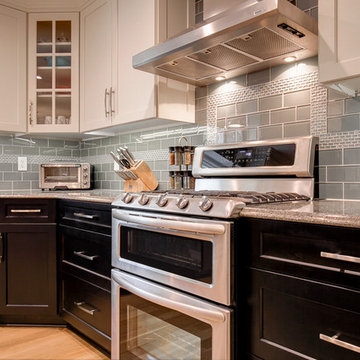
Arc Photography
Example of a large trendy l-shaped light wood floor eat-in kitchen design in Columbus with an undermount sink, recessed-panel cabinets, black cabinets, solid surface countertops, gray backsplash, glass tile backsplash, stainless steel appliances and an island
Example of a large trendy l-shaped light wood floor eat-in kitchen design in Columbus with an undermount sink, recessed-panel cabinets, black cabinets, solid surface countertops, gray backsplash, glass tile backsplash, stainless steel appliances and an island
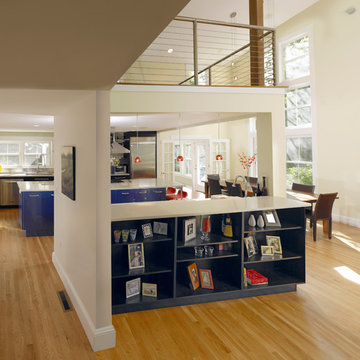
Open concept kitchen - large contemporary l-shaped light wood floor open concept kitchen idea in Boston with an undermount sink, flat-panel cabinets, black cabinets, solid surface countertops, stainless steel appliances and two islands
Kitchen with Black Cabinets and Solid Surface Countertops Ideas
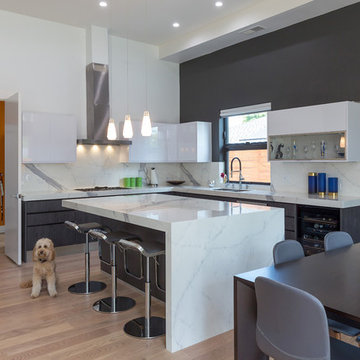
Double sink in the kitchen which allows soaping and washing, extra long faucet, a Quooker for instant boiling water and a soap dispenser. Practicality at finger tips.
Open space kitchen and dining. A breakfast island with white marble and contrast color dark grey walls and kitchens cabinets for extra oomph
2





