Kitchen with Blue Backsplash and Multicolored Countertops Ideas
Refine by:
Budget
Sort by:Popular Today
1 - 20 of 946 photos
Item 1 of 3

- CotY 2014 Regional Winner: Residential Kitchen Over $120,000
- CotY 2014 Dallas Chapter Winner: Residential Kitchen Over $120,000
Ken Vaughan - Vaughan Creative Media
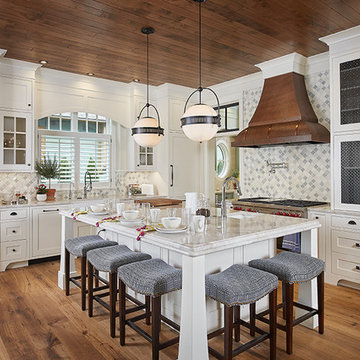
Interior Design: Vision Interiors by Visbeen
Builder: J. Peterson Homes
Photographer: Ashley Avila Photography
The best of the past and present meet in this distinguished design. Custom craftsmanship and distinctive detailing give this lakefront residence its vintage flavor while an open and light-filled floor plan clearly mark it as contemporary. With its interesting shingled roof lines, abundant windows with decorative brackets and welcoming porch, the exterior takes in surrounding views while the interior meets and exceeds contemporary expectations of ease and comfort. The main level features almost 3,000 square feet of open living, from the charming entry with multiple window seats and built-in benches to the central 15 by 22-foot kitchen, 22 by 18-foot living room with fireplace and adjacent dining and a relaxing, almost 300-square-foot screened-in porch. Nearby is a private sitting room and a 14 by 15-foot master bedroom with built-ins and a spa-style double-sink bath with a beautiful barrel-vaulted ceiling. The main level also includes a work room and first floor laundry, while the 2,165-square-foot second level includes three bedroom suites, a loft and a separate 966-square-foot guest quarters with private living area, kitchen and bedroom. Rounding out the offerings is the 1,960-square-foot lower level, where you can rest and recuperate in the sauna after a workout in your nearby exercise room. Also featured is a 21 by 18-family room, a 14 by 17-square-foot home theater, and an 11 by 12-foot guest bedroom suite.
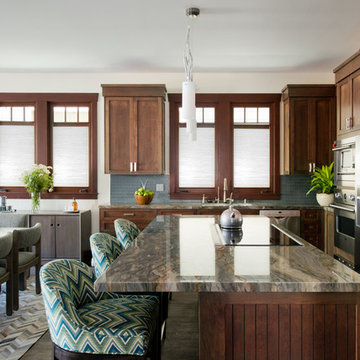
Kitchen - transitional l-shaped dark wood floor and brown floor kitchen idea in Los Angeles with shaker cabinets, dark wood cabinets, blue backsplash, glass tile backsplash, stainless steel appliances, an island and multicolored countertops
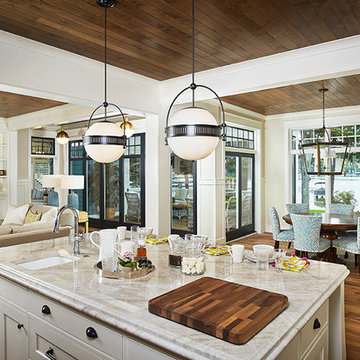
Interior Design: Vision Interiors by Visbeen
Builder: J. Peterson Homes
Photographer: Ashley Avila Photography
The best of the past and present meet in this distinguished design. Custom craftsmanship and distinctive detailing give this lakefront residence its vintage flavor while an open and light-filled floor plan clearly mark it as contemporary. With its interesting shingled roof lines, abundant windows with decorative brackets and welcoming porch, the exterior takes in surrounding views while the interior meets and exceeds contemporary expectations of ease and comfort. The main level features almost 3,000 square feet of open living, from the charming entry with multiple window seats and built-in benches to the central 15 by 22-foot kitchen, 22 by 18-foot living room with fireplace and adjacent dining and a relaxing, almost 300-square-foot screened-in porch. Nearby is a private sitting room and a 14 by 15-foot master bedroom with built-ins and a spa-style double-sink bath with a beautiful barrel-vaulted ceiling. The main level also includes a work room and first floor laundry, while the 2,165-square-foot second level includes three bedroom suites, a loft and a separate 966-square-foot guest quarters with private living area, kitchen and bedroom. Rounding out the offerings is the 1,960-square-foot lower level, where you can rest and recuperate in the sauna after a workout in your nearby exercise room. Also featured is a 21 by 18-family room, a 14 by 17-square-foot home theater, and an 11 by 12-foot guest bedroom suite.

Minimal, white shaker cabinets brighten the room and help to solidify that mid-century modern feel my clients were seeking. However, my clients’ personality and that of the space shines through in the subway tiles’ pop of color. OK – maybe it’s a little more than a pop of color, but it takes this kitchen to the next level. The shiny, blue tile is an unexpected move that completely transforms this space.
Material choice in this project had more of a significance because the kitchen’s shape and size didn’t change and was still rather confined.
Because of this, the layout needed to be organized purposefully, leaving the real transformation up to the material.Material choice in this project had more of a significance because the kitchen’s shape and size didn’t change and was still rather confined.
Because of this, the layout needed to be organized purposefully, leaving the real transformation up to the material.
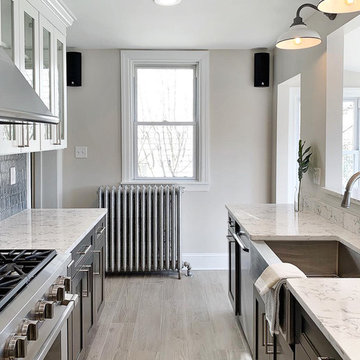
Complimenting the house's light colored walls and soft lighting, a beautiful White Carrara Marble was chosen to compliment and take precedence over the design of the space. With its mesmerizing soft gray veining, it adds great character to the space.

Goals
Our client wanted to open up the kitchen into the living area, allowing the first floor to feel more open and optimize storage, since it was a smaller space. They wanted to keep with the original architecture while still making the space feel modern and fresh.
Our Design Solution
By removing hanging cabinets that blocked views into the living area and enlarging the kitchen island, we created a more open and inviting space. Replacing the dark cabinets and updating the counters with white marble, we transformed this space into a modern-style kitchen. Aqua colored subway tile was used to add a complementary accent color. We custom designed a pantry in order to store food as well as larger appliances that the client didn’t want out on the counter.

Mid-sized arts and crafts u-shaped medium tone wood floor and brown floor eat-in kitchen photo in Portland with an undermount sink, shaker cabinets, medium tone wood cabinets, granite countertops, blue backsplash, ceramic backsplash, stainless steel appliances, an island and multicolored countertops

Sarah Stute
Example of a mid-sized minimalist l-shaped vinyl floor and gray floor eat-in kitchen design in Other with a farmhouse sink, shaker cabinets, gray cabinets, quartzite countertops, blue backsplash, stainless steel appliances, an island and multicolored countertops
Example of a mid-sized minimalist l-shaped vinyl floor and gray floor eat-in kitchen design in Other with a farmhouse sink, shaker cabinets, gray cabinets, quartzite countertops, blue backsplash, stainless steel appliances, an island and multicolored countertops
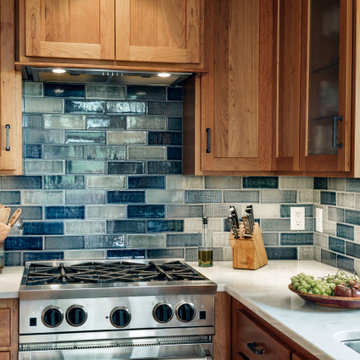
Mid-sized arts and crafts u-shaped medium tone wood floor and brown floor eat-in kitchen photo in Other with an undermount sink, shaker cabinets, medium tone wood cabinets, granite countertops, blue backsplash, ceramic backsplash, stainless steel appliances, an island and multicolored countertops
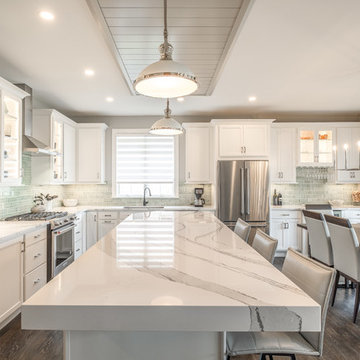
We have some final photos of another stunning home brought to you by G.A. White Homes. Marsh Furniture's Atlanta doorstyle in the Alpine painted finish paired with Cambria's Britannica quartz top looks so serene. The pop of soft teal in the backsplash is just the right amount of subtle color for this open and airy kitchen.
Designer: Aaron Mauk
Builder: G.A. White Homes
Photographer: Dawn M Smith
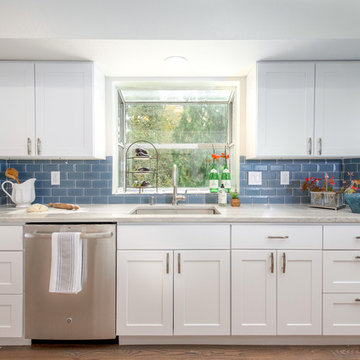
Open concept kitchen - large transitional galley medium tone wood floor and brown floor open concept kitchen idea in Orange County with an undermount sink, shaker cabinets, white cabinets, quartz countertops, blue backsplash, subway tile backsplash, stainless steel appliances, an island and multicolored countertops

After the unforgettable 2020 shut down we were finally able to get some great pictures of a home we rebuilt after a destructive fire that had burned over 60% of their home. 2020 has been an interesting year for the construction business but thankful we've been able to stay busy & you can look forward to many more project photos to come.
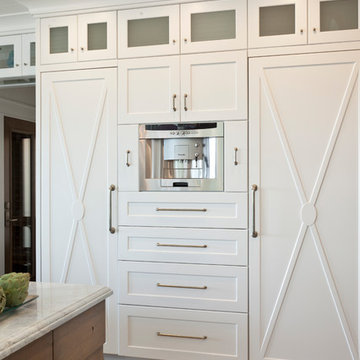
Mark Lohman Photography
Open concept kitchen - mid-sized coastal u-shaped limestone floor and beige floor open concept kitchen idea in Orange County with shaker cabinets, white cabinets, marble countertops, blue backsplash, mosaic tile backsplash, paneled appliances, an island and multicolored countertops
Open concept kitchen - mid-sized coastal u-shaped limestone floor and beige floor open concept kitchen idea in Orange County with shaker cabinets, white cabinets, marble countertops, blue backsplash, mosaic tile backsplash, paneled appliances, an island and multicolored countertops

- CotY 2014 Regional Winner: Residential Kitchen Over $120,000
- CotY 2014 Dallas Chapter Winner: Residential Kitchen Over $120,000
Ken Vaughan - Vaughan Creative Media
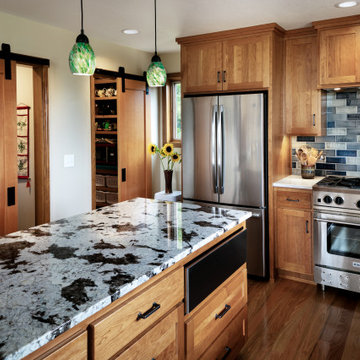
Example of a mid-sized arts and crafts u-shaped medium tone wood floor and brown floor eat-in kitchen design in Other with an undermount sink, shaker cabinets, medium tone wood cabinets, granite countertops, blue backsplash, ceramic backsplash, stainless steel appliances, an island and multicolored countertops
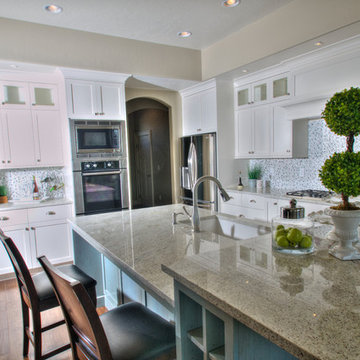
Eat-in kitchen - large traditional u-shaped dark wood floor and brown floor eat-in kitchen idea in Boise with an undermount sink, flat-panel cabinets, white cabinets, granite countertops, blue backsplash, mosaic tile backsplash, stainless steel appliances, an island and multicolored countertops
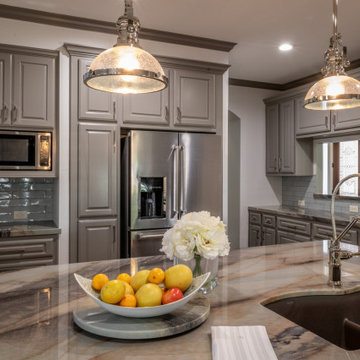
Transitional design offers the best of both worlds, blending the textures of traditional with the sleekness of contemporary design. The unique molded subway tile is easy to clean, timeless and in the most beautiful shade of blue-grey. Smooth features and integrated soft lighting add to the farmhouse appeal but still offer a Transitional vibe. A motion controlled faucet is practical and in the chrome , its gorgeous. The large, deep, single basin undercount crushed granite sink is both functional for large scale cooking and its way to clean too! Changing the size and direction of the inlay behind the cooktop provides a focal point and echos the vent hood molding design for elegance.
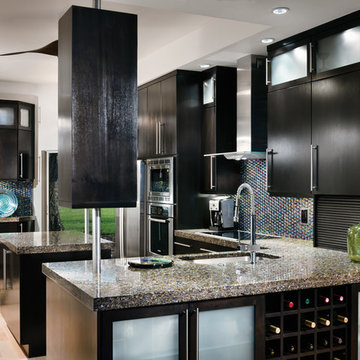
Mid-sized trendy u-shaped light wood floor and brown floor eat-in kitchen photo in Los Angeles with an undermount sink, flat-panel cabinets, dark wood cabinets, quartz countertops, blue backsplash, glass tile backsplash, stainless steel appliances, an island and multicolored countertops
Kitchen with Blue Backsplash and Multicolored Countertops Ideas
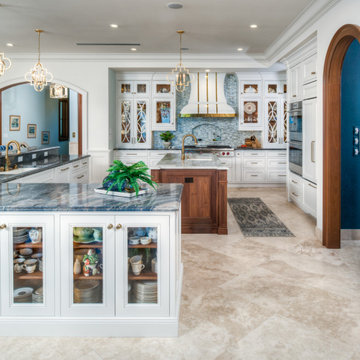
This is a 5,000 sqft home we recently finished in Manasota Key, FL. This project took 3 years from start to completeion. We like to call this, Tuscan LUX. There are many traditional Florida home elements, but yet with a touch of elegance that makes you feel like you are at the Ritz.
1





