Kitchen with Blue Backsplash Ideas
Refine by:
Budget
Sort by:Popular Today
1241 - 1260 of 44,961 photos
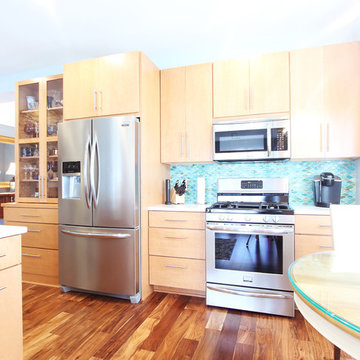
Mid-sized minimalist l-shaped medium tone wood floor and brown floor open concept kitchen photo in Other with an undermount sink, flat-panel cabinets, light wood cabinets, quartz countertops, blue backsplash, glass sheet backsplash, stainless steel appliances, an island and white countertops
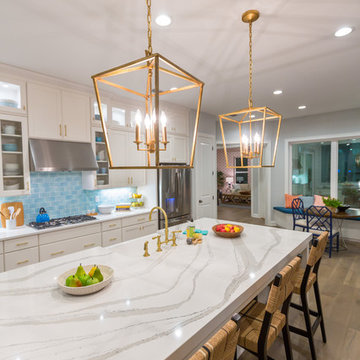
Deremer Studios
Inspiration for a large transitional l-shaped medium tone wood floor eat-in kitchen remodel in Jacksonville with a farmhouse sink, shaker cabinets, white cabinets, quartz countertops, blue backsplash, terra-cotta backsplash, stainless steel appliances and an island
Inspiration for a large transitional l-shaped medium tone wood floor eat-in kitchen remodel in Jacksonville with a farmhouse sink, shaker cabinets, white cabinets, quartz countertops, blue backsplash, terra-cotta backsplash, stainless steel appliances and an island
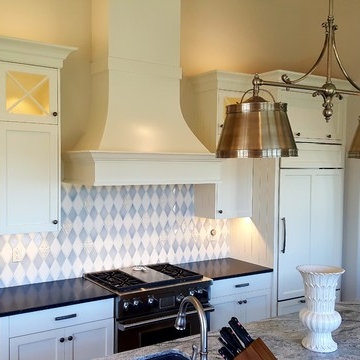
Example of a large classic l-shaped dark wood floor kitchen pantry design in San Francisco with a farmhouse sink, recessed-panel cabinets, white cabinets, soapstone countertops, blue backsplash, ceramic backsplash, stainless steel appliances and an island
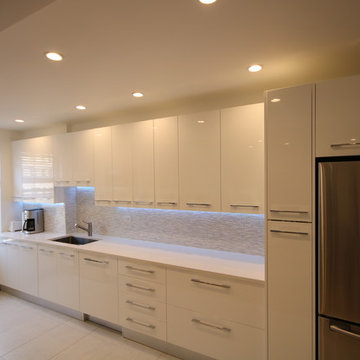
One of our Italian white lacquer modern kitchen projects in NYC's Upper West Side.
Inspiration for a small modern single-wall ceramic tile and beige floor enclosed kitchen remodel in New York with a drop-in sink, flat-panel cabinets, white cabinets, quartz countertops, blue backsplash, ceramic backsplash, stainless steel appliances and no island
Inspiration for a small modern single-wall ceramic tile and beige floor enclosed kitchen remodel in New York with a drop-in sink, flat-panel cabinets, white cabinets, quartz countertops, blue backsplash, ceramic backsplash, stainless steel appliances and no island
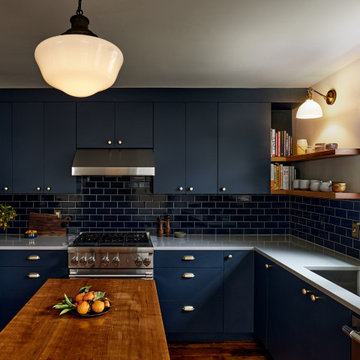
Newly renovated kitchen with navy blue cabinets, glazed ceramic tile backsplash, custom wood shelving & island, brass hardware by Sunvalley Bronze, vintage milk glass pendant, and sconces by Olde Brick Lighting.
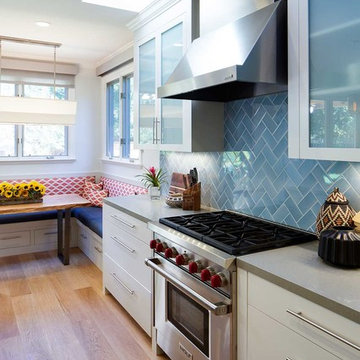
Range & Hood Detail with Skylights Above
Trendy l-shaped light wood floor open concept kitchen photo in San Francisco with an undermount sink, glass-front cabinets, white cabinets, marble countertops, blue backsplash, porcelain backsplash, stainless steel appliances and an island
Trendy l-shaped light wood floor open concept kitchen photo in San Francisco with an undermount sink, glass-front cabinets, white cabinets, marble countertops, blue backsplash, porcelain backsplash, stainless steel appliances and an island
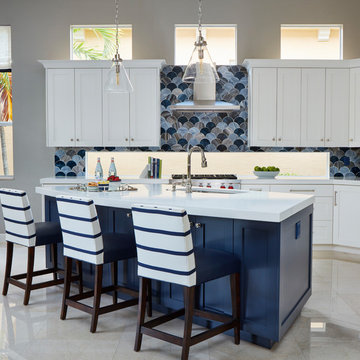
Photo Credit: Brantley Photography
Example of a large beach style l-shaped marble floor and beige floor open concept kitchen design in Miami with an undermount sink, shaker cabinets, white cabinets, blue backsplash, glass tile backsplash, stainless steel appliances and an island
Example of a large beach style l-shaped marble floor and beige floor open concept kitchen design in Miami with an undermount sink, shaker cabinets, white cabinets, blue backsplash, glass tile backsplash, stainless steel appliances and an island
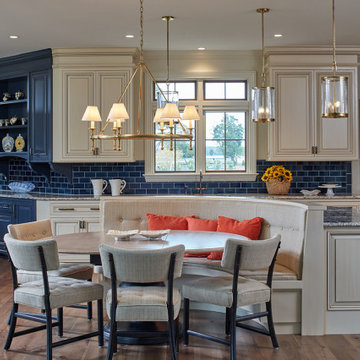
Thoughtful design addressed the privacy, light control and aesthetic needs of this custom Eastern Shore home designed by a local Annapolis architect. With all windows of the home facing either water or expansive fields, we preserved the view with functional panels. They offer an unobstructed panorama during the daytime, but can easily be pulled closed for a room-darkening effect in the bedroom and theater room.
In the open kitchen, a custom, upholstered banquette outlines a round dining and gathering space for family and guests. Throughout the home, a neutral color palette provides balance to the accent tiling and the deep browns of the high ceiling’s wooden beams.
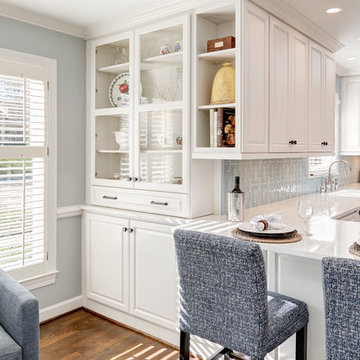
48 Layers
Mid-sized transitional u-shaped medium tone wood floor and brown floor eat-in kitchen photo in Other with a farmhouse sink, raised-panel cabinets, white cabinets, quartz countertops, blue backsplash, porcelain backsplash, paneled appliances and an island
Mid-sized transitional u-shaped medium tone wood floor and brown floor eat-in kitchen photo in Other with a farmhouse sink, raised-panel cabinets, white cabinets, quartz countertops, blue backsplash, porcelain backsplash, paneled appliances and an island
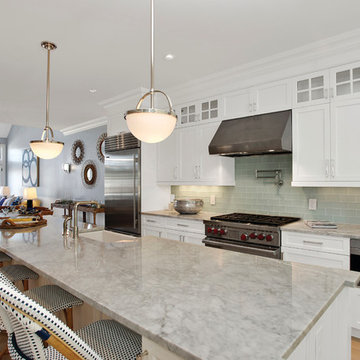
Beach style single-wall eat-in kitchen photo in New York with white cabinets, blue backsplash, glass tile backsplash, stainless steel appliances and an island
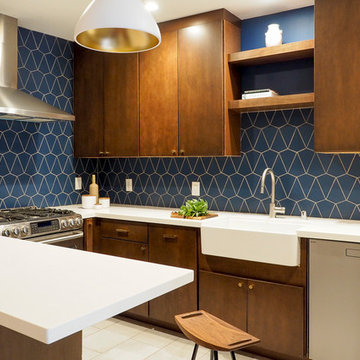
Inspiration for a mid-sized 1960s u-shaped ceramic tile and beige floor enclosed kitchen remodel in San Francisco with a farmhouse sink, flat-panel cabinets, dark wood cabinets, blue backsplash, stainless steel appliances, no island and white countertops
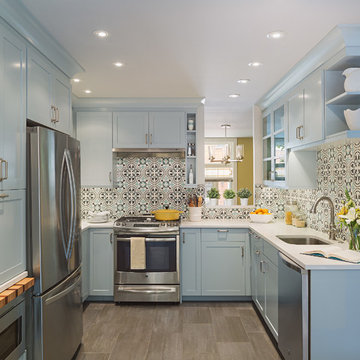
In this Philadelphia kitchen, Granada Tile Company’s Cluny cement tile graces the backsplash. The concrete tiles contain a hint of pale blue that complements the cabinetry in this modern yet traditional kitchen
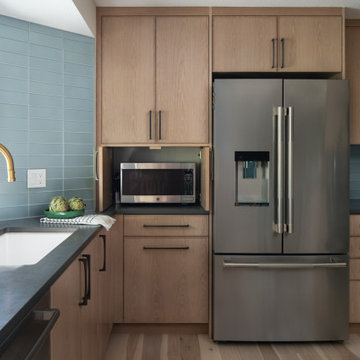
Minimalist u-shaped light wood floor enclosed kitchen photo in Denver with an undermount sink, light wood cabinets, quartz countertops, blue backsplash, glass tile backsplash, stainless steel appliances and black countertops
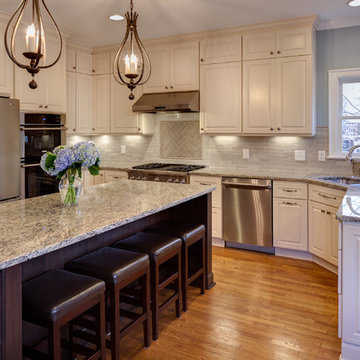
© Deborah Scannell Photography
Mid-sized elegant u-shaped medium tone wood floor and brown floor eat-in kitchen photo in Charlotte with raised-panel cabinets, white cabinets, granite countertops, blue backsplash, ceramic backsplash, stainless steel appliances, an island and a double-bowl sink
Mid-sized elegant u-shaped medium tone wood floor and brown floor eat-in kitchen photo in Charlotte with raised-panel cabinets, white cabinets, granite countertops, blue backsplash, ceramic backsplash, stainless steel appliances, an island and a double-bowl sink
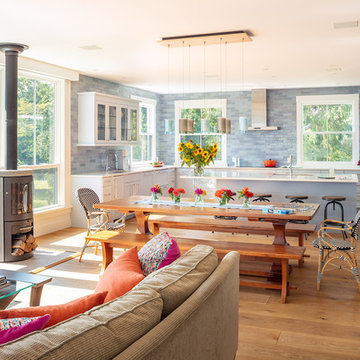
The light filled living space is the center of the home. The kitchen features light grey cabinets and blue/grey subway tile. The wood burning stove can be rotated to face each of the three seating areas.
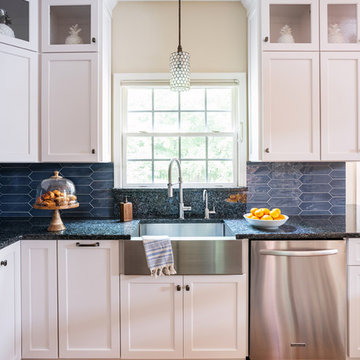
Photo: Ansel Olson Photography
Inspiration for a transitional u-shaped medium tone wood floor kitchen remodel in Richmond with a farmhouse sink, shaker cabinets, white cabinets, granite countertops, blue backsplash, porcelain backsplash, stainless steel appliances, no island and blue countertops
Inspiration for a transitional u-shaped medium tone wood floor kitchen remodel in Richmond with a farmhouse sink, shaker cabinets, white cabinets, granite countertops, blue backsplash, porcelain backsplash, stainless steel appliances, no island and blue countertops
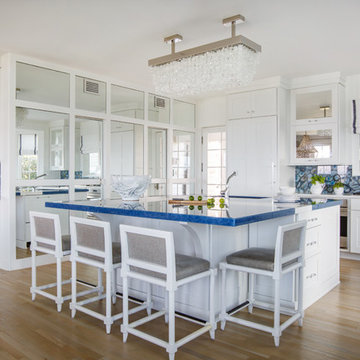
Beach style u-shaped light wood floor and beige floor kitchen photo in Jacksonville with shaker cabinets, white cabinets, blue backsplash, paneled appliances, an island and blue countertops
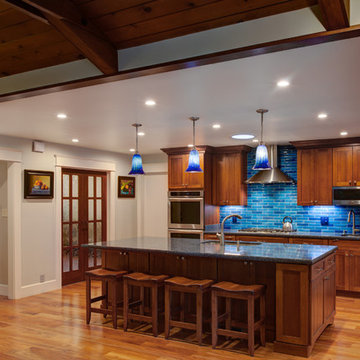
Eat-in kitchen - mid-sized craftsman single-wall medium tone wood floor eat-in kitchen idea in San Francisco with an undermount sink, shaker cabinets, medium tone wood cabinets, granite countertops, blue backsplash, subway tile backsplash, stainless steel appliances and an island
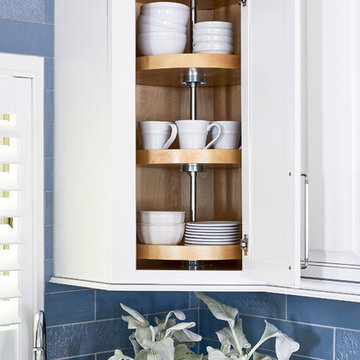
One of the most important discussions we have with clients are about organization and storage solutions. We learn about how you want to live in your kitchen and how you cook. The more we know about you, the better equipped we are to design a functional kitchen for your home. Photography: Vic Wahby Photography
Kitchen with Blue Backsplash Ideas
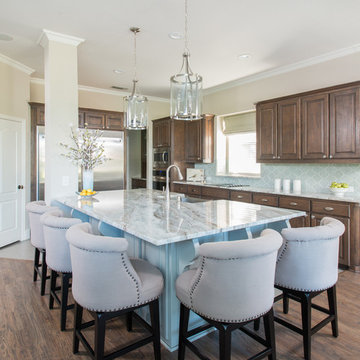
Michael Hunter Photography
Eat-in kitchen - mid-sized transitional l-shaped medium tone wood floor and brown floor eat-in kitchen idea in Dallas with a farmhouse sink, raised-panel cabinets, medium tone wood cabinets, quartzite countertops, blue backsplash, porcelain backsplash, stainless steel appliances and an island
Eat-in kitchen - mid-sized transitional l-shaped medium tone wood floor and brown floor eat-in kitchen idea in Dallas with a farmhouse sink, raised-panel cabinets, medium tone wood cabinets, quartzite countertops, blue backsplash, porcelain backsplash, stainless steel appliances and an island
63





