Kitchen with Blue Backsplash Ideas
Refine by:
Budget
Sort by:Popular Today
1281 - 1300 of 44,961 photos
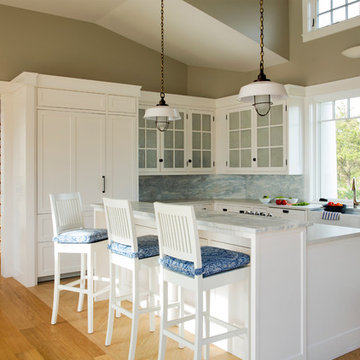
Eric Roth Photography
Eat-in kitchen - mid-sized coastal l-shaped medium tone wood floor and brown floor eat-in kitchen idea in Boston with a farmhouse sink, shaker cabinets, white cabinets, blue backsplash, paneled appliances, an island, marble countertops, stone slab backsplash and gray countertops
Eat-in kitchen - mid-sized coastal l-shaped medium tone wood floor and brown floor eat-in kitchen idea in Boston with a farmhouse sink, shaker cabinets, white cabinets, blue backsplash, paneled appliances, an island, marble countertops, stone slab backsplash and gray countertops
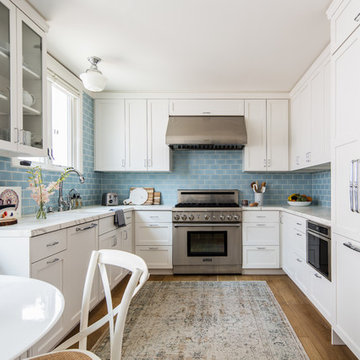
Two rooms with three doors were merged to make one large kitchen.
Architecture by Gisela Schmoll Architect PC
Interior Design by JL Interior Design
Photography by Thomas Kuoh
Engineering by Framework Engineering
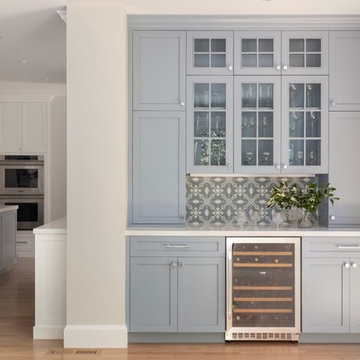
New built-n china cabinet with Dacor wine refrigeration, Emtek knobs and pulls, dement tile by Walker Zanger, cabinets are Dynasty by Omega with custom Benjamin Moore color in Pike's Peak Gray.
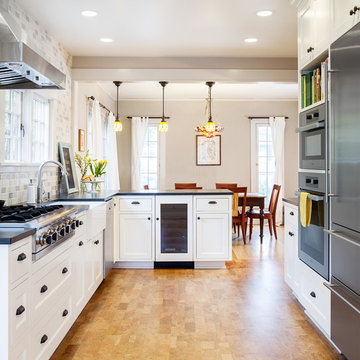
Contractor: Model Remodel; Designer: Model Remodel; Photography: Cindy Apple Photography
Inspiration for a craftsman l-shaped eat-in kitchen remodel in Seattle with a farmhouse sink, shaker cabinets, white cabinets, quartzite countertops, blue backsplash, glass tile backsplash and stainless steel appliances
Inspiration for a craftsman l-shaped eat-in kitchen remodel in Seattle with a farmhouse sink, shaker cabinets, white cabinets, quartzite countertops, blue backsplash, glass tile backsplash and stainless steel appliances
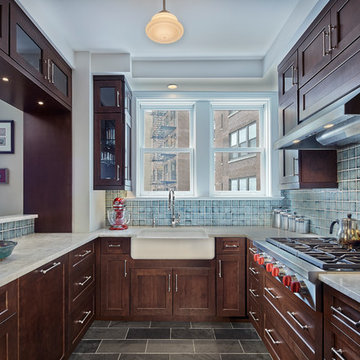
Patsy McEnroe Photography
Inspiration for a mid-sized transitional u-shaped slate floor and gray floor enclosed kitchen remodel in Chicago with a farmhouse sink, flat-panel cabinets, dark wood cabinets, quartzite countertops, blue backsplash, ceramic backsplash, stainless steel appliances and no island
Inspiration for a mid-sized transitional u-shaped slate floor and gray floor enclosed kitchen remodel in Chicago with a farmhouse sink, flat-panel cabinets, dark wood cabinets, quartzite countertops, blue backsplash, ceramic backsplash, stainless steel appliances and no island

The design reflects the homeowners talents, style and creativity. We enhanced the design with beautiful, custom blue cabinets with gold hardware. Outstanding features such as the decorative hood, and an eye catching, handmade tile mural creates a focal point that ups the vintage vibe.
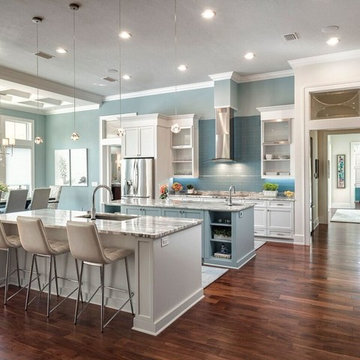
Example of a large transitional l-shaped medium tone wood floor eat-in kitchen design in Miami with an undermount sink, shaker cabinets, white cabinets, marble countertops, blue backsplash, subway tile backsplash, stainless steel appliances and two islands
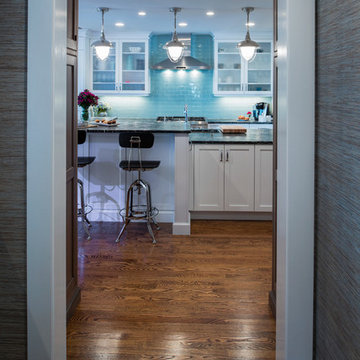
Ilir Rizaj
Inspiration for a large transitional medium tone wood floor eat-in kitchen remodel in New York with an undermount sink, shaker cabinets, white cabinets, granite countertops, blue backsplash, glass tile backsplash, stainless steel appliances and an island
Inspiration for a large transitional medium tone wood floor eat-in kitchen remodel in New York with an undermount sink, shaker cabinets, white cabinets, granite countertops, blue backsplash, glass tile backsplash, stainless steel appliances and an island
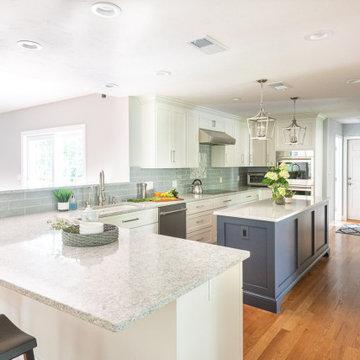
Eat-in kitchen - large transitional u-shaped medium tone wood floor and brown floor eat-in kitchen idea in Boston with an undermount sink, shaker cabinets, white cabinets, quartz countertops, blue backsplash, glass tile backsplash, stainless steel appliances, an island and gray countertops
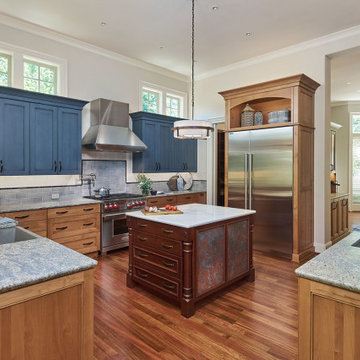
Keeping with the original kitchen configuration, a fresh and unique take introduces color, a mix of materials, and a bit of whimsey with the overall farmhouse/industrial design. The original Brazilian cherry wood floors were restored. Custom clear alder cabinets were left natural for the lowers and painted a soft deep blue for the uppers, including both flat and recessed panel doors. The island has a darker burgundy stain bringing out the variations in the flooring with a white quartz countertop. The island also features locally handmade galvanized copper drip panels for a one-of-a-kind design element. Rounded out with blue accents in the perimeter granite countertops and tile backsplash, high end appliances, and an expansive pantry.
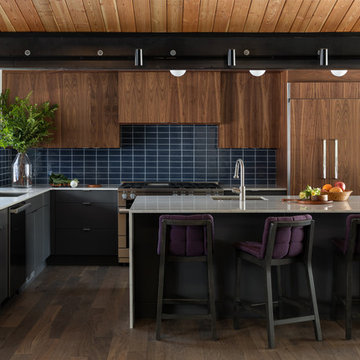
1960s l-shaped dark wood floor and brown floor kitchen photo in Seattle with an undermount sink, flat-panel cabinets, dark wood cabinets, blue backsplash, subway tile backsplash, paneled appliances, an island and white countertops
Architect: Grouparchitect.
Builder: Barlow Construction.
Photographer: AMF Photography
Inspiration for a mid-sized modern l-shaped bamboo floor and brown floor open concept kitchen remodel in Seattle with a farmhouse sink, flat-panel cabinets, light wood cabinets, quartz countertops, blue backsplash, cement tile backsplash, stainless steel appliances, an island and white countertops
Inspiration for a mid-sized modern l-shaped bamboo floor and brown floor open concept kitchen remodel in Seattle with a farmhouse sink, flat-panel cabinets, light wood cabinets, quartz countertops, blue backsplash, cement tile backsplash, stainless steel appliances, an island and white countertops
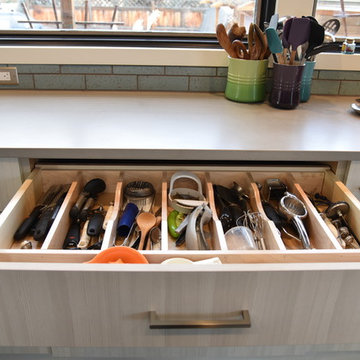
Custom walnut table, leather chairs, stainless appliances and textured melamine cabinet fronts - make up a mix of low sheen textures.
Example of a large urban l-shaped porcelain tile and gray floor eat-in kitchen design in Denver with a single-bowl sink, flat-panel cabinets, beige cabinets, quartzite countertops, blue backsplash, brick backsplash, stainless steel appliances and an island
Example of a large urban l-shaped porcelain tile and gray floor eat-in kitchen design in Denver with a single-bowl sink, flat-panel cabinets, beige cabinets, quartzite countertops, blue backsplash, brick backsplash, stainless steel appliances and an island
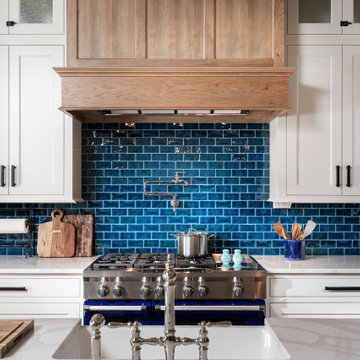
Inspiration for a huge transitional u-shaped dark wood floor and brown floor eat-in kitchen remodel in Other with an undermount sink, white cabinets, blue backsplash, subway tile backsplash, stainless steel appliances, an island, white countertops, quartz countertops and recessed-panel cabinets
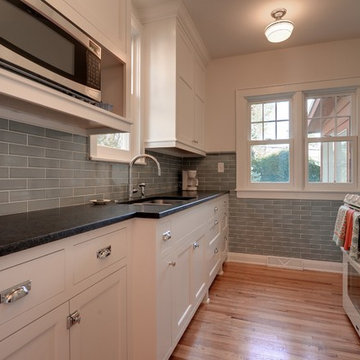
Inspiration for a small transitional galley medium tone wood floor eat-in kitchen remodel in Minneapolis with a double-bowl sink, beaded inset cabinets, white cabinets, granite countertops, blue backsplash, ceramic backsplash, white appliances and no island
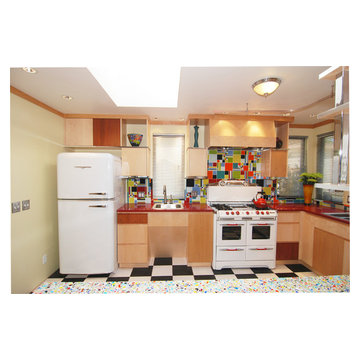
A mixture of maple, alder, mahogany and metal cabinets. All clear lacquer finish.
Example of a mid-sized minimalist u-shaped linoleum floor eat-in kitchen design in San Francisco with a double-bowl sink, flat-panel cabinets, light wood cabinets, recycled glass countertops, blue backsplash, cement tile backsplash, white appliances and a peninsula
Example of a mid-sized minimalist u-shaped linoleum floor eat-in kitchen design in San Francisco with a double-bowl sink, flat-panel cabinets, light wood cabinets, recycled glass countertops, blue backsplash, cement tile backsplash, white appliances and a peninsula
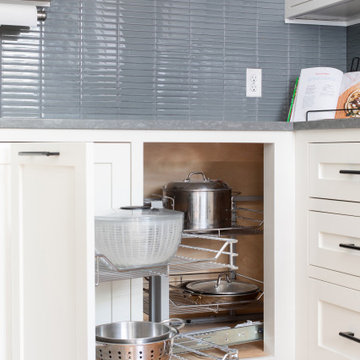
Inspiration for a mid-sized transitional u-shaped light wood floor and brown floor eat-in kitchen remodel in Austin with an undermount sink, shaker cabinets, white cabinets, quartz countertops, blue backsplash, glass tile backsplash, stainless steel appliances, no island and gray countertops
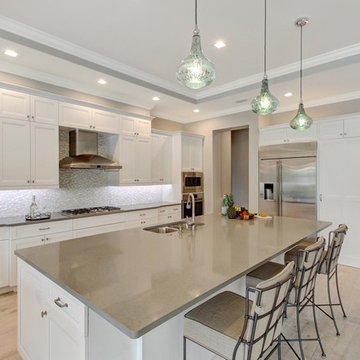
Pendants: Uttermost
Counter stools: Caracole
Appliances: General Electric
Counters: Zodiac - Quartz - Dove Gray
Flooring: Mohawk -- Artistic, Artic White Oak Hardwood
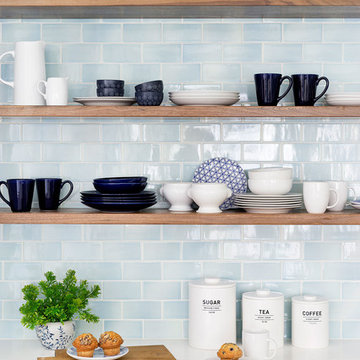
Example of a large beach style galley light wood floor and brown floor open concept kitchen design in Jacksonville with a double-bowl sink, beaded inset cabinets, white cabinets, soapstone countertops, blue backsplash, subway tile backsplash, stainless steel appliances and an island
Kitchen with Blue Backsplash Ideas
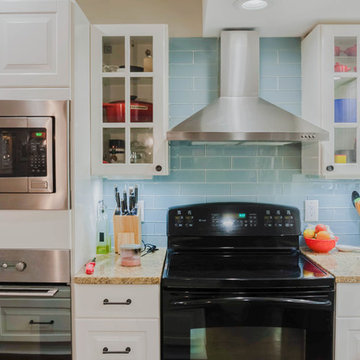
This blue glass tile is from The Tile Shop and it fits perfectly in this timeless IKEA kitchen.
Inspiration for a mid-sized timeless l-shaped medium tone wood floor and brown floor eat-in kitchen remodel in Other with a farmhouse sink, shaker cabinets, white cabinets, granite countertops, blue backsplash, glass tile backsplash, stainless steel appliances, an island and beige countertops
Inspiration for a mid-sized timeless l-shaped medium tone wood floor and brown floor eat-in kitchen remodel in Other with a farmhouse sink, shaker cabinets, white cabinets, granite countertops, blue backsplash, glass tile backsplash, stainless steel appliances, an island and beige countertops
65





