Kitchen with Blue Cabinets and Granite Countertops Ideas
Refine by:
Budget
Sort by:Popular Today
161 - 180 of 3,967 photos
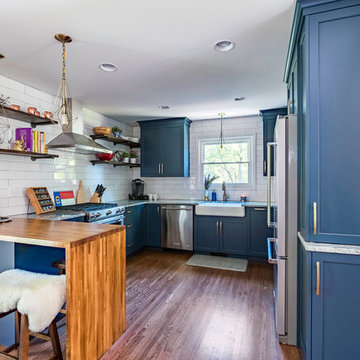
Example of a mid-sized eclectic u-shaped medium tone wood floor and brown floor eat-in kitchen design in Charlotte with a farmhouse sink, shaker cabinets, blue cabinets, granite countertops, white backsplash, ceramic backsplash, stainless steel appliances and a peninsula
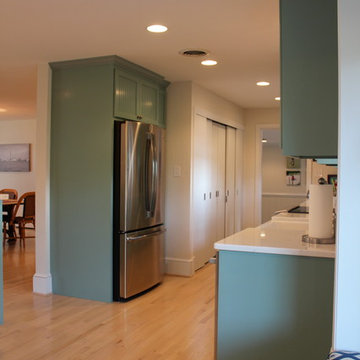
Lydia Haynie
Large beach style single-wall medium tone wood floor open concept kitchen photo in Richmond with a farmhouse sink, beaded inset cabinets, blue cabinets, granite countertops and stainless steel appliances
Large beach style single-wall medium tone wood floor open concept kitchen photo in Richmond with a farmhouse sink, beaded inset cabinets, blue cabinets, granite countertops and stainless steel appliances
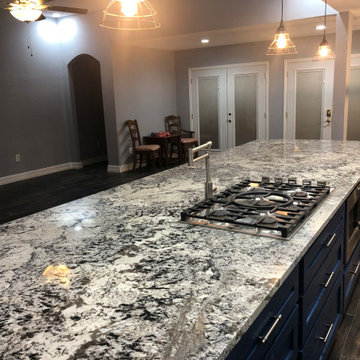
Blue Nile Granite with Blue Shaker Cabinets!!
Huge trendy light wood floor and brown floor kitchen photo in Houston with a farmhouse sink, shaker cabinets, blue cabinets, granite countertops, white backsplash, travertine backsplash, stainless steel appliances, an island and blue countertops
Huge trendy light wood floor and brown floor kitchen photo in Houston with a farmhouse sink, shaker cabinets, blue cabinets, granite countertops, white backsplash, travertine backsplash, stainless steel appliances, an island and blue countertops
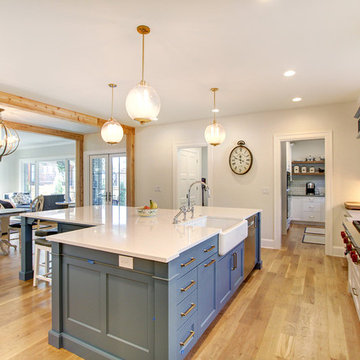
Jenn Cohen
Large transitional l-shaped light wood floor open concept kitchen photo in Denver with a farmhouse sink, recessed-panel cabinets, blue cabinets, granite countertops, white backsplash, ceramic backsplash, stainless steel appliances, an island and white countertops
Large transitional l-shaped light wood floor open concept kitchen photo in Denver with a farmhouse sink, recessed-panel cabinets, blue cabinets, granite countertops, white backsplash, ceramic backsplash, stainless steel appliances, an island and white countertops
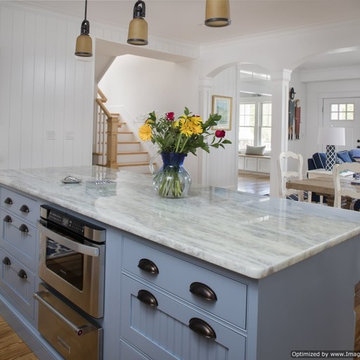
The blue, island cabinetry and the headboard wall treatment say old time beach living. The open space is just right for entertaining family and friends. Photography by John Martinelli
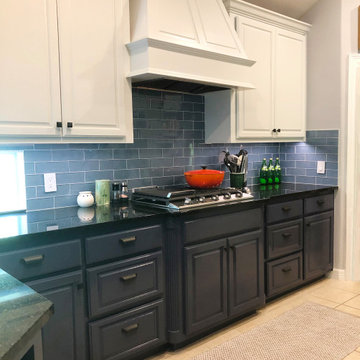
We love the transformation accomplished by paint and a new tile backsplash! We painted the upper cabinets in Sherwin Williams 6252 "Ice Cube", and the lower cabinets in SW 7602 "Indigo Batik". Don't forget to check out the "Before" pic!
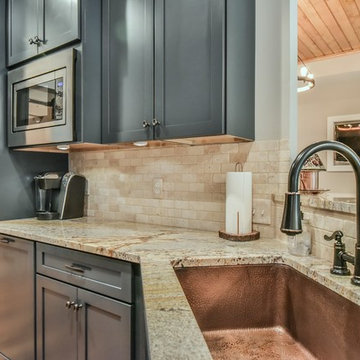
Inspiration for a mid-sized transitional galley medium tone wood floor and brown floor eat-in kitchen remodel in Other with an undermount sink, shaker cabinets, blue cabinets, granite countertops, beige backsplash, stone tile backsplash, stainless steel appliances and no island
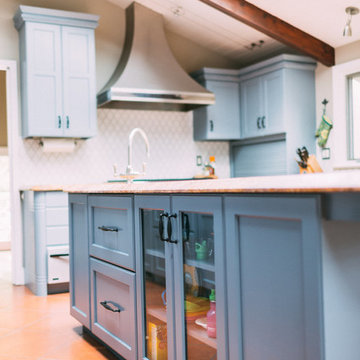
Large eclectic galley terra-cotta tile eat-in kitchen photo in San Francisco with an undermount sink, raised-panel cabinets, blue cabinets, granite countertops, white backsplash, mosaic tile backsplash, stainless steel appliances and an island
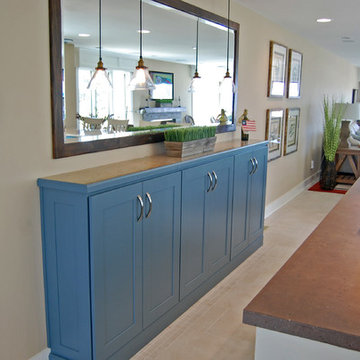
Ric Guy
Example of a large beach style u-shaped ceramic tile eat-in kitchen design in Baltimore with shaker cabinets, an island, an undermount sink, stainless steel appliances, blue cabinets and granite countertops
Example of a large beach style u-shaped ceramic tile eat-in kitchen design in Baltimore with shaker cabinets, an island, an undermount sink, stainless steel appliances, blue cabinets and granite countertops
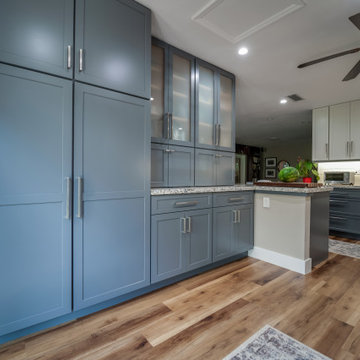
Farmhouse style kitchen remodel. Our clients wanted to do a total refresh of their kitchen. We incorporated a warm toned vinyl flooring (Nuvelle Density Rigid Core in Honey Pecan"), two toned cabinets in a beautiful blue gray and cream (Diamond cabinets) granite countertops and a gorgeous gas range (GE Cafe Pro range). By overhauling the laundry and pantry area we were able to give them a lot more storage. We reorganized a lot of the kitchen creating a better flow specifically giving them a coffee bar station, cutting board station, and a new microwave drawer and wine fridge. Increasing the gas stove to 36" allowed the avid chef owner to cook without restrictions making his daily life easier. One of our favorite sayings is "I love it" and we are able to say thankfully we heard it a lot.

Example of a mid-sized eclectic single-wall light wood floor and orange floor eat-in kitchen design in Philadelphia with an undermount sink, shaker cabinets, blue cabinets, granite countertops, white backsplash, ceramic backsplash, stainless steel appliances, an island and gray countertops
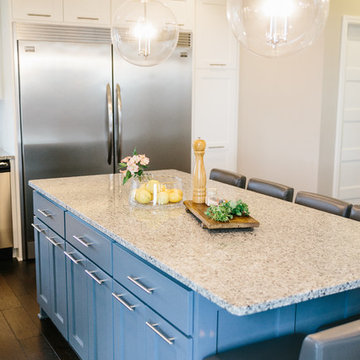
Inspiration for a coastal l-shaped medium tone wood floor and brown floor kitchen remodel in Minneapolis with recessed-panel cabinets, blue cabinets, granite countertops, stainless steel appliances and an island
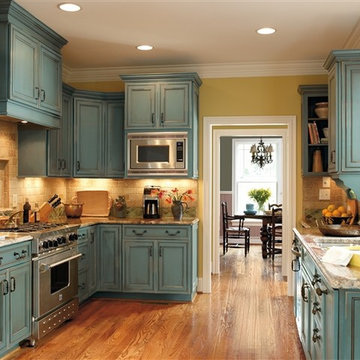
Inspiration for a country l-shaped medium tone wood floor enclosed kitchen remodel in Orange County with recessed-panel cabinets, blue cabinets, granite countertops, beige backsplash, ceramic backsplash and stainless steel appliances

Example of a mid-sized danish l-shaped light wood floor, yellow floor and vaulted ceiling eat-in kitchen design in Raleigh with a single-bowl sink, shaker cabinets, blue cabinets, granite countertops, white backsplash, ceramic backsplash, stainless steel appliances, an island and black countertops
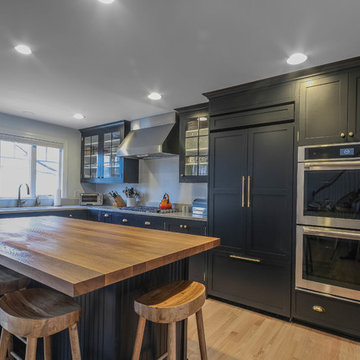
Eat-in kitchen - large transitional u-shaped light wood floor and brown floor eat-in kitchen idea in Detroit with an undermount sink, shaker cabinets, blue cabinets, granite countertops, white backsplash, stone slab backsplash, stainless steel appliances, an island and white countertops
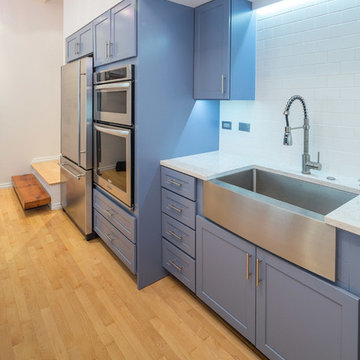
A modern kitchen in a custom blue and gray finish, made specially by the cabinetry manufacturer. A pre-existing cantilevered kitchen island was transformed into a stationary island with seating, storage, roll out shelving, and properly sized drawers for pots and pans. The open-concept condo features beautiful wooden beams that pairs nicely with the blue, gray, and white coloring.
Project designed by Skokie renovation firm, Chi Renovation & Design. They serve the Chicagoland area, and it's surrounding suburbs, with an emphasis on the North Side and North Shore. You'll find their work from the Loop through Lincoln Park, Skokie, Evanston, Wilmette, and all of the way up to Lake Forest.
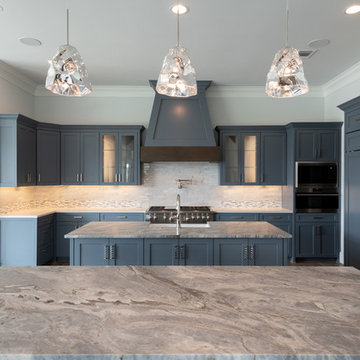
Kitchen with double islands
Inspiration for a large transitional l-shaped medium tone wood floor and brown floor open concept kitchen remodel in Dallas with a farmhouse sink, shaker cabinets, blue cabinets, granite countertops, gray backsplash, marble backsplash, stainless steel appliances, two islands and gray countertops
Inspiration for a large transitional l-shaped medium tone wood floor and brown floor open concept kitchen remodel in Dallas with a farmhouse sink, shaker cabinets, blue cabinets, granite countertops, gray backsplash, marble backsplash, stainless steel appliances, two islands and gray countertops
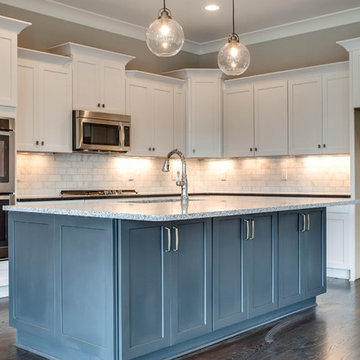
Showcase Photographers
Large transitional l-shaped dark wood floor eat-in kitchen photo in Nashville with an undermount sink, shaker cabinets, blue cabinets, granite countertops, white backsplash, stone tile backsplash, stainless steel appliances and an island
Large transitional l-shaped dark wood floor eat-in kitchen photo in Nashville with an undermount sink, shaker cabinets, blue cabinets, granite countertops, white backsplash, stone tile backsplash, stainless steel appliances and an island
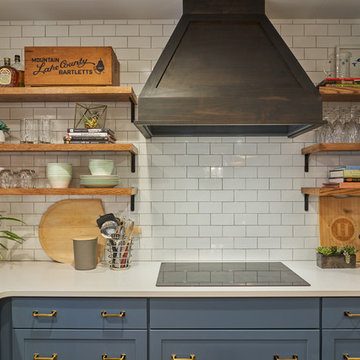
Inspiration for a large cottage l-shaped medium tone wood floor and brown floor eat-in kitchen remodel in Minneapolis with an undermount sink, shaker cabinets, blue cabinets, granite countertops, white backsplash, subway tile backsplash, stainless steel appliances, an island and gray countertops
Kitchen with Blue Cabinets and Granite Countertops Ideas
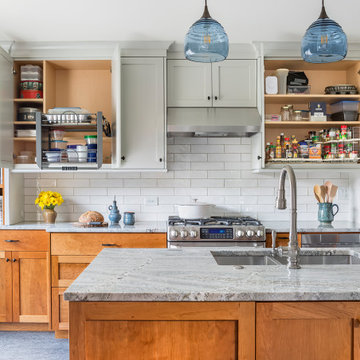
Rev-A-Shelf pulldowns were added as a universal design element that allows access to upper cabinets.
Inspiration for a mid-sized transitional l-shaped linoleum floor and gray floor enclosed kitchen remodel in Minneapolis with an undermount sink, shaker cabinets, blue cabinets, granite countertops, white backsplash, ceramic backsplash, stainless steel appliances, an island and gray countertops
Inspiration for a mid-sized transitional l-shaped linoleum floor and gray floor enclosed kitchen remodel in Minneapolis with an undermount sink, shaker cabinets, blue cabinets, granite countertops, white backsplash, ceramic backsplash, stainless steel appliances, an island and gray countertops
9





