Kitchen with Blue Cabinets and Granite Countertops Ideas
Refine by:
Budget
Sort by:Popular Today
101 - 120 of 3,967 photos
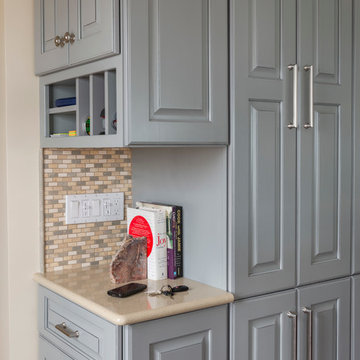
Designed by Lisa Zompa
Photography by Nat Rae
Example of a large classic u-shaped medium tone wood floor eat-in kitchen design in Providence with a drop-in sink, raised-panel cabinets, blue cabinets, granite countertops, multicolored backsplash, matchstick tile backsplash, stainless steel appliances and two islands
Example of a large classic u-shaped medium tone wood floor eat-in kitchen design in Providence with a drop-in sink, raised-panel cabinets, blue cabinets, granite countertops, multicolored backsplash, matchstick tile backsplash, stainless steel appliances and two islands
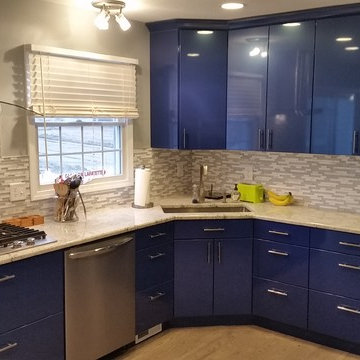
Inspiration for a mid-sized contemporary u-shaped light wood floor and beige floor eat-in kitchen remodel in Chicago with a single-bowl sink, flat-panel cabinets, blue cabinets, granite countertops, gray backsplash, matchstick tile backsplash, stainless steel appliances and an island
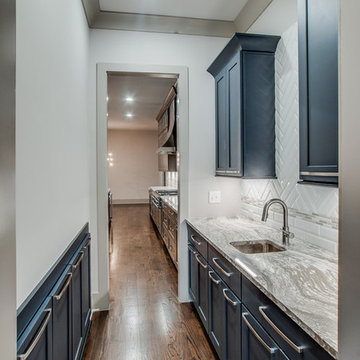
Example of a mid-sized transitional galley dark wood floor and brown floor enclosed kitchen design in Nashville with an undermount sink, recessed-panel cabinets, blue cabinets, granite countertops, white backsplash, porcelain backsplash, stainless steel appliances and no island
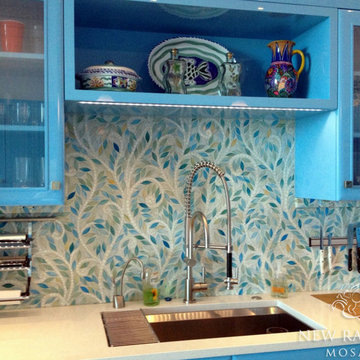
Climbing Vine, a jewel glass waterjet backsplash, is shown in Quartz and Aquamarine glass.
Kitchen - eclectic kitchen idea in Other with an undermount sink, glass-front cabinets, blue cabinets, granite countertops and multicolored backsplash
Kitchen - eclectic kitchen idea in Other with an undermount sink, glass-front cabinets, blue cabinets, granite countertops and multicolored backsplash
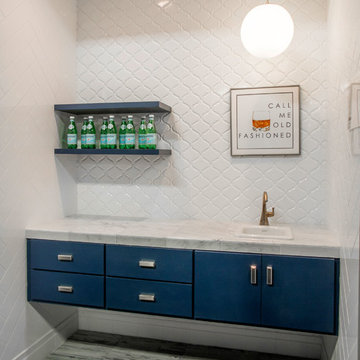
Inspired by the character Joan from the popular television series Mad Men, this mini bar blends popular design trends from the 50’s with their emerging applications in todays modern interiors.
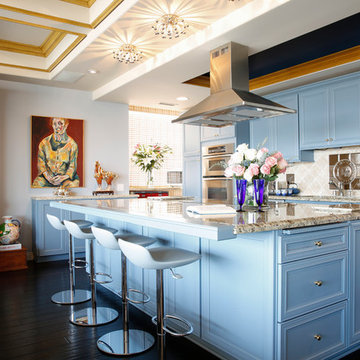
Open concept kitchen - large eclectic galley dark wood floor and brown floor open concept kitchen idea in Los Angeles with an undermount sink, beaded inset cabinets, blue cabinets, granite countertops, beige backsplash, stone tile backsplash, stainless steel appliances and an island
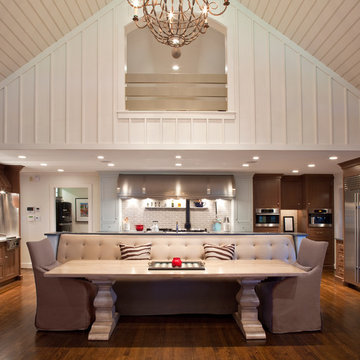
Inspiration for a transitional u-shaped medium tone wood floor and brown floor eat-in kitchen remodel in Charlotte with a farmhouse sink, recessed-panel cabinets, blue cabinets, granite countertops, gray backsplash, ceramic backsplash and stainless steel appliances
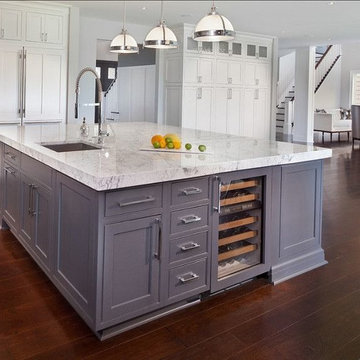
Open concept kitchen - large contemporary dark wood floor open concept kitchen idea in San Diego with an undermount sink, recessed-panel cabinets, blue cabinets, granite countertops, paneled appliances and an island
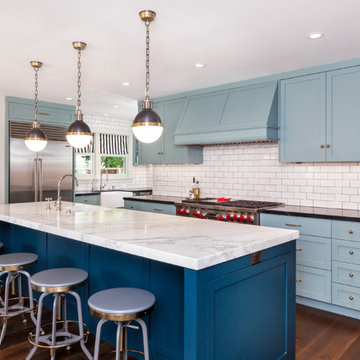
Inspiration for a mid-sized craftsman dark wood floor kitchen remodel in San Francisco with a drop-in sink, blue cabinets, granite countertops, white backsplash, ceramic backsplash, stainless steel appliances and an island
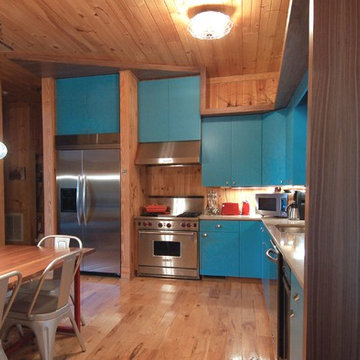
Geri Cruickshank Eaker
Inspiration for a mid-sized rustic l-shaped light wood floor eat-in kitchen remodel in Charlotte with an undermount sink, flat-panel cabinets, blue cabinets, granite countertops, stainless steel appliances and no island
Inspiration for a mid-sized rustic l-shaped light wood floor eat-in kitchen remodel in Charlotte with an undermount sink, flat-panel cabinets, blue cabinets, granite countertops, stainless steel appliances and no island
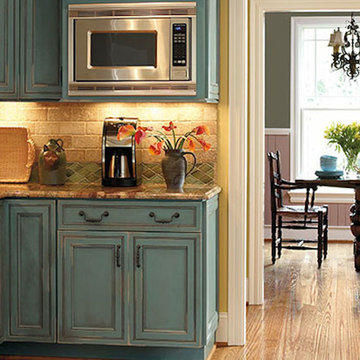
Inspiration for a large transitional u-shaped light wood floor and beige floor enclosed kitchen remodel in Grand Rapids with an undermount sink, recessed-panel cabinets, blue cabinets, granite countertops, beige backsplash, subway tile backsplash, stainless steel appliances and no island
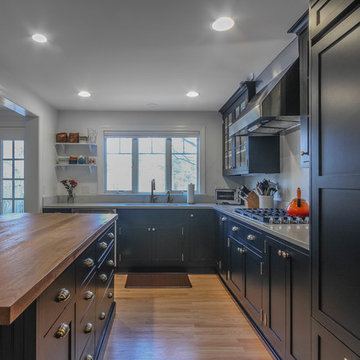
Large transitional u-shaped light wood floor and brown floor eat-in kitchen photo in Detroit with an undermount sink, shaker cabinets, blue cabinets, granite countertops, white backsplash, stone slab backsplash, stainless steel appliances, an island and white countertops
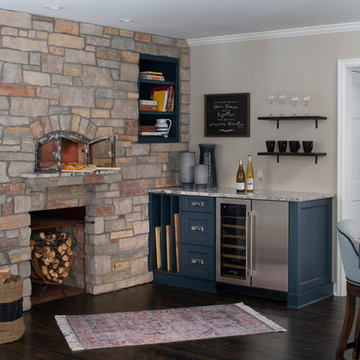
What makes this space extra special is the in-house, wood burning pizza oven. This beautiful and functional kitchen will be enjoyed for many, many years to come!
Scott Amundson Photography, LLC
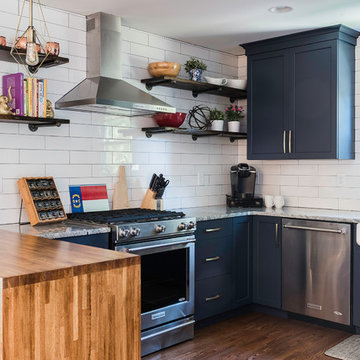
Eat-in kitchen - mid-sized eclectic u-shaped medium tone wood floor and brown floor eat-in kitchen idea in Charlotte with a farmhouse sink, shaker cabinets, blue cabinets, granite countertops, white backsplash, ceramic backsplash, stainless steel appliances and a peninsula
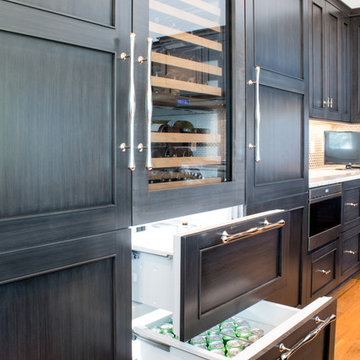
Dynasty Omega cabinetry
Metro door
perimeter: Smokey Hills stain with Ebony Brushed Sepia Glaze
Island in Blue Lagoon painted finish
Photography by Kayser Photography of Lake Geneva Wi
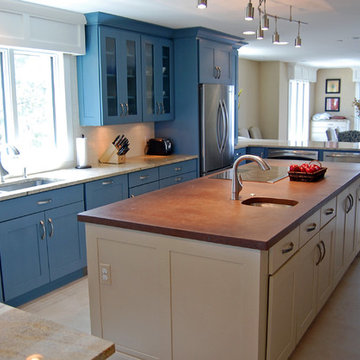
Ric Guy
Eat-in kitchen - large coastal u-shaped ceramic tile eat-in kitchen idea in Baltimore with an undermount sink, shaker cabinets, stainless steel appliances, an island, blue cabinets, granite countertops, white backsplash and ceramic backsplash
Eat-in kitchen - large coastal u-shaped ceramic tile eat-in kitchen idea in Baltimore with an undermount sink, shaker cabinets, stainless steel appliances, an island, blue cabinets, granite countertops, white backsplash and ceramic backsplash
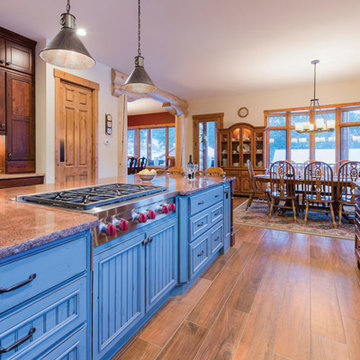
Damon Searles
Inspiration for a large timeless u-shaped medium tone wood floor eat-in kitchen remodel in Denver with raised-panel cabinets, blue cabinets, granite countertops, multicolored backsplash, stone slab backsplash, stainless steel appliances and an island
Inspiration for a large timeless u-shaped medium tone wood floor eat-in kitchen remodel in Denver with raised-panel cabinets, blue cabinets, granite countertops, multicolored backsplash, stone slab backsplash, stainless steel appliances and an island

Situated at the top of the Eugene O'Neill National Historic Park in Danville, this mid-century modern hilltop home had great architectural features, but needed a kitchen update that spoke to the design style of the rest of the house. We would have to say this project was one of our most challenging when it came to blending the mid-century style of the house with a more eclectic and modern look that the clients were drawn to. But who doesn't love a good challenge? We removed the builder-grade cabinetry put in by a previous owner and took down a wall to open up the kitchen to the rest of the great room. The kitchen features a custom designed hood as well as custom cabinetry with an intricate beaded details that sets it apart from all of our other cabinetry designs. The pop of blue paired with the dark walnut creates an eye catching contrast. Ridgecrest also designed and fabricated solid steel wall cabinetry to store countertop appliances and display dishes and glasses. The copper accents on the range and faucets bring the design full circle and finish this gorgeous one-of-a-kind-kitchen off nicely.
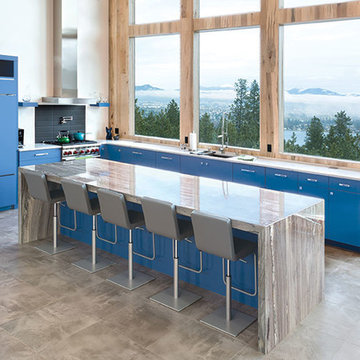
Open concept kitchen - large modern l-shaped porcelain tile and gray floor open concept kitchen idea in Sacramento with an undermount sink, flat-panel cabinets, blue cabinets, granite countertops, black backsplash, porcelain backsplash, colored appliances, an island and gray countertops
Kitchen with Blue Cabinets and Granite Countertops Ideas
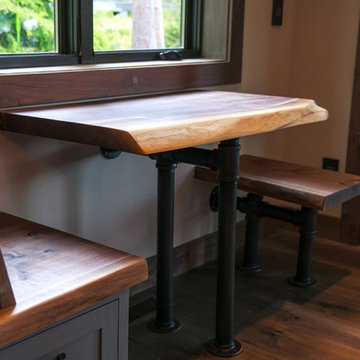
Photos by Kaity
Example of a mid-sized arts and crafts l-shaped medium tone wood floor eat-in kitchen design in Grand Rapids with an undermount sink, beaded inset cabinets, blue cabinets, granite countertops, brown backsplash, subway tile backsplash, stainless steel appliances and an island
Example of a mid-sized arts and crafts l-shaped medium tone wood floor eat-in kitchen design in Grand Rapids with an undermount sink, beaded inset cabinets, blue cabinets, granite countertops, brown backsplash, subway tile backsplash, stainless steel appliances and an island
6





