Kitchen with Blue Cabinets and Soapstone Countertops Ideas
Refine by:
Budget
Sort by:Popular Today
21 - 40 of 422 photos
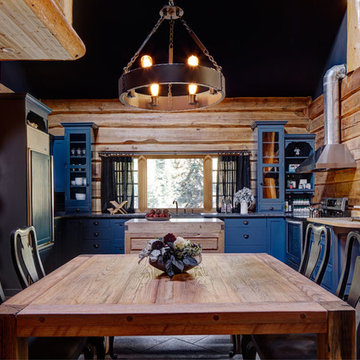
Alex Hayden
Inspiration for a rustic u-shaped slate floor eat-in kitchen remodel in Seattle with shaker cabinets, blue cabinets, soapstone countertops and an island
Inspiration for a rustic u-shaped slate floor eat-in kitchen remodel in Seattle with shaker cabinets, blue cabinets, soapstone countertops and an island
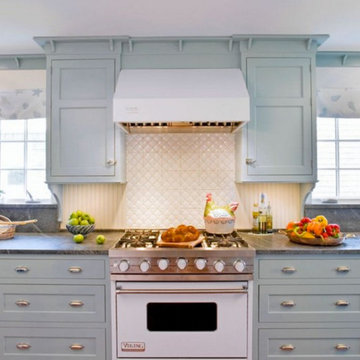
Designed to the period of the home, this kitchen was created to keep as much of the 1932 Cape Cod feel of the home as possible while giving it a completely functional update. The designer kept all the smallest details in mind including door styles, pulls, “icebox” latches and bracketed molding. All the details harken back to the earlier era. In keeping with the old house feel, fir floors stained in cherry provide some orange tones which are a nice foil to the blue-gray tones of the cabinetry.

Kitchen design by Paul Dierkes, Architect featuring semi-custom Shaker-style cabinets with square inset face frame in Indigo Batik from the Crown Select line of Crown Point Cabinetry. Soapstone countertops, subway tile backsplash, wide-plank white oak flooring. Commercial-style stainless-steel appliances by KitchenAid.
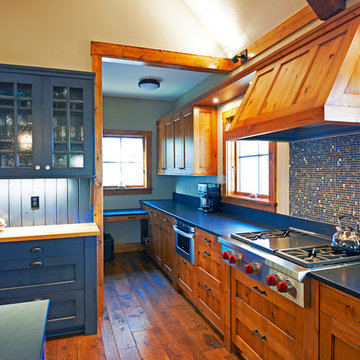
Example of a mid-sized farmhouse u-shaped medium tone wood floor open concept kitchen design in Minneapolis with a farmhouse sink, beaded inset cabinets, blue cabinets, soapstone countertops, blue backsplash, mosaic tile backsplash, paneled appliances and an island
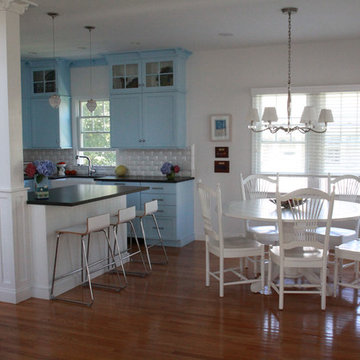
Eat-in kitchen - mid-sized coastal l-shaped medium tone wood floor and brown floor eat-in kitchen idea in Boston with a farmhouse sink, shaker cabinets, blue cabinets, soapstone countertops, white backsplash, subway tile backsplash, paneled appliances and an island
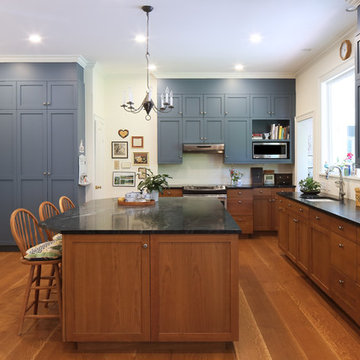
Susan Fisher Photo
Example of a large arts and crafts l-shaped medium tone wood floor open concept kitchen design in New York with an undermount sink, shaker cabinets, blue cabinets, soapstone countertops, white backsplash, ceramic backsplash, paneled appliances and an island
Example of a large arts and crafts l-shaped medium tone wood floor open concept kitchen design in New York with an undermount sink, shaker cabinets, blue cabinets, soapstone countertops, white backsplash, ceramic backsplash, paneled appliances and an island
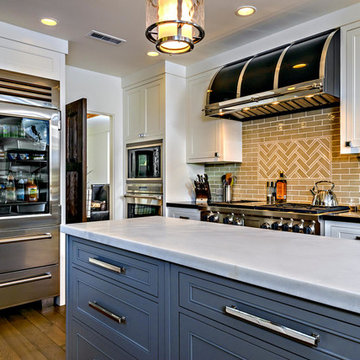
Example of a large trendy galley medium tone wood floor enclosed kitchen design in Orange County with a farmhouse sink, beige backsplash, ceramic backsplash, stainless steel appliances, an island, shaker cabinets, blue cabinets and soapstone countertops
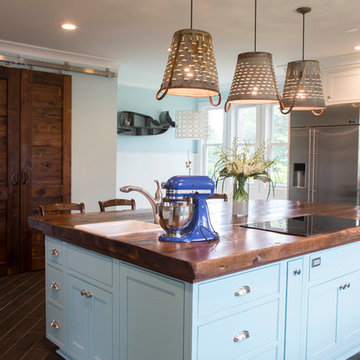
Ramone Photography
Inspiration for a large coastal l-shaped dark wood floor and brown floor open concept kitchen remodel in Other with a farmhouse sink, beaded inset cabinets, blue cabinets, stainless steel appliances, an island, soapstone countertops, gray backsplash, mosaic tile backsplash and black countertops
Inspiration for a large coastal l-shaped dark wood floor and brown floor open concept kitchen remodel in Other with a farmhouse sink, beaded inset cabinets, blue cabinets, stainless steel appliances, an island, soapstone countertops, gray backsplash, mosaic tile backsplash and black countertops
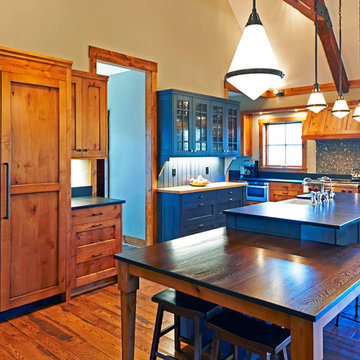
Open concept kitchen - mid-sized cottage u-shaped medium tone wood floor open concept kitchen idea in Minneapolis with a farmhouse sink, beaded inset cabinets, blue cabinets, soapstone countertops, blue backsplash, paneled appliances and an island
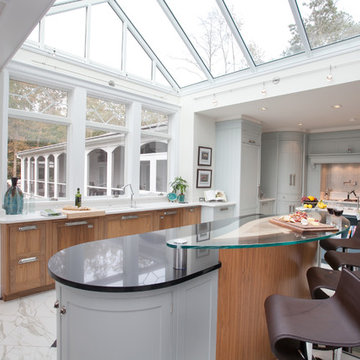
Carolyn Watson
Example of a mid-sized trendy l-shaped marble floor and white floor eat-in kitchen design in DC Metro with an undermount sink, recessed-panel cabinets, blue cabinets, soapstone countertops, gray backsplash, glass tile backsplash, stainless steel appliances and two islands
Example of a mid-sized trendy l-shaped marble floor and white floor eat-in kitchen design in DC Metro with an undermount sink, recessed-panel cabinets, blue cabinets, soapstone countertops, gray backsplash, glass tile backsplash, stainless steel appliances and two islands
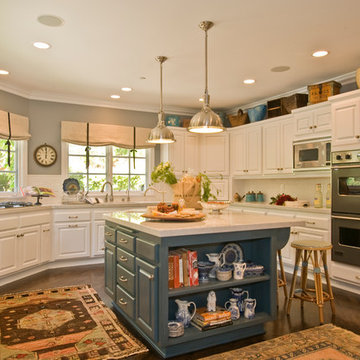
Inspiration for a large timeless u-shaped dark wood floor enclosed kitchen remodel in Los Angeles with a drop-in sink, raised-panel cabinets, blue cabinets, soapstone countertops, white backsplash, stainless steel appliances and an island
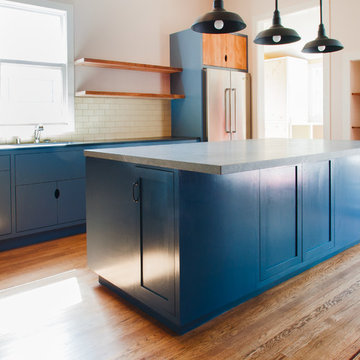
Craig O’Connell Architecture (COA) designed an open and light-filled kitchen remodel for this home in San Francisco’s historic Liberty Hill district. The design features Italian rustic influences and modern amenities, such as an industrial stove. COA created an open format kitchen/dining area by removing existing walls and exposing roof beams.
photos by: Craig O'Connell
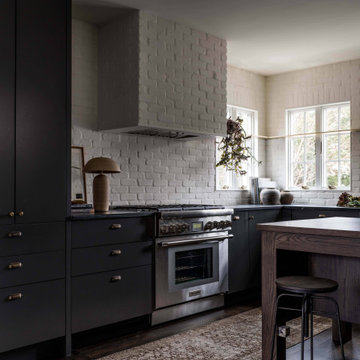
In a full-scale design, renovation, and furnishings project, we completely transformed this space for our clients by infusing it with only the most charming of details. The first-floor expanded kitchen features smoky black cabinetry and textural brick walls, while the second-floor main suite boasts incredibly well-appointed built-in closets that add extensive storage all while incorporating sleek colonial-inspired character back into the space.
The overall scope of this project required a hefty, multi-floor, full gut “floverhaul” i.e., the overhaul of a home’s floor plan with attention to spatial flow and in this case storage. The areas we renovated head-to-toe in order to transform this house into our clients’ dream home include the kitchen, entryway, pantry, mudroom, and main suite.

A cute mission style home in downtown Sacramento is home to a couple whose style runs a little more eclectic. We elevated the cabinets to the fullest height of the wall and topped with textured painted mesh lit uppers. We kept the original soapstone counters and redesigned the lower base cabinets for more functionality and a modern aesthetic. All painted surfaces including the wood floors are Farrow and Ball. What makes this space really special? The swing of course!
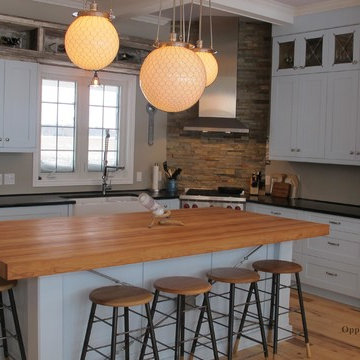
Example of a mid-sized transitional l-shaped light wood floor open concept kitchen design in Detroit with a farmhouse sink, shaker cabinets, blue cabinets, soapstone countertops, beige backsplash, stainless steel appliances and an island
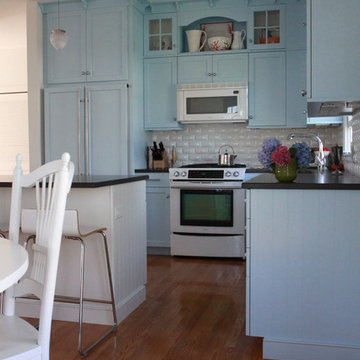
Eat-in kitchen - mid-sized coastal l-shaped medium tone wood floor and brown floor eat-in kitchen idea in Boston with a farmhouse sink, shaker cabinets, blue cabinets, soapstone countertops, white backsplash, subway tile backsplash, paneled appliances and an island
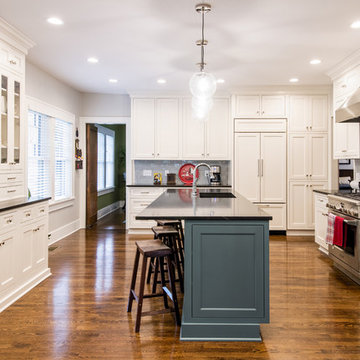
Construction by Redsmith
Photo by Andrew Hyslop
Example of a large classic l-shaped medium tone wood floor open concept kitchen design in Louisville with an undermount sink, blue cabinets, soapstone countertops, blue backsplash, ceramic backsplash, paneled appliances, an island and black countertops
Example of a large classic l-shaped medium tone wood floor open concept kitchen design in Louisville with an undermount sink, blue cabinets, soapstone countertops, blue backsplash, ceramic backsplash, paneled appliances, an island and black countertops
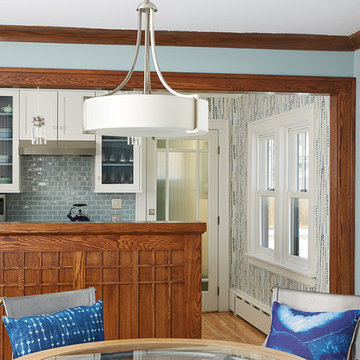
Architecture & Interior Design: David Heide Design Studio Photo: Susan Gilmore Photography
Enclosed kitchen - craftsman u-shaped medium tone wood floor and brown floor enclosed kitchen idea in Minneapolis with a farmhouse sink, shaker cabinets, blue cabinets, soapstone countertops, blue backsplash, subway tile backsplash, stainless steel appliances and a peninsula
Enclosed kitchen - craftsman u-shaped medium tone wood floor and brown floor enclosed kitchen idea in Minneapolis with a farmhouse sink, shaker cabinets, blue cabinets, soapstone countertops, blue backsplash, subway tile backsplash, stainless steel appliances and a peninsula
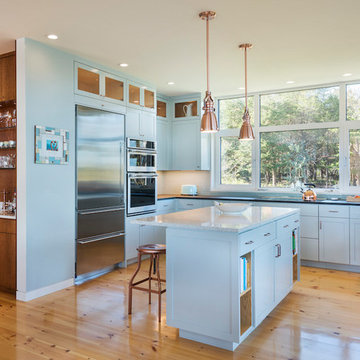
Eat-in kitchen - contemporary u-shaped light wood floor eat-in kitchen idea in Providence with a double-bowl sink, recessed-panel cabinets, blue cabinets, soapstone countertops, white backsplash, glass tile backsplash, stainless steel appliances and an island
Kitchen with Blue Cabinets and Soapstone Countertops Ideas
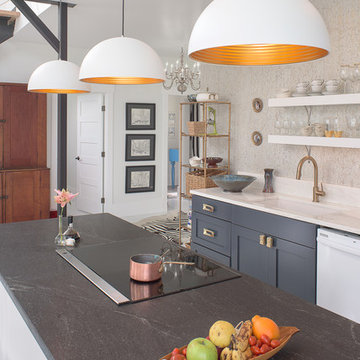
Interior design & project manager-
Dawn D Totty Interior Designs
Example of a huge transitional galley painted wood floor and white floor open concept kitchen design in Other with a drop-in sink, shaker cabinets, blue cabinets, soapstone countertops, white backsplash, white appliances, an island and black countertops
Example of a huge transitional galley painted wood floor and white floor open concept kitchen design in Other with a drop-in sink, shaker cabinets, blue cabinets, soapstone countertops, white backsplash, white appliances, an island and black countertops
2





