Kitchen with Blue Cabinets and Yellow Backsplash Ideas
Refine by:
Budget
Sort by:Popular Today
141 - 160 of 262 photos
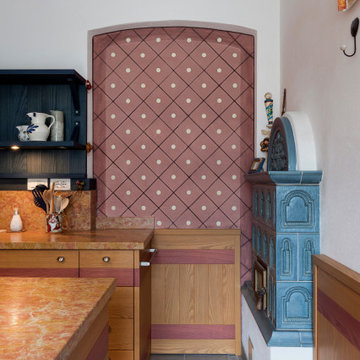
Mid-sized mountain style u-shaped porcelain tile and gray floor enclosed kitchen photo in Other with a double-bowl sink, glass-front cabinets, blue cabinets, marble countertops, yellow backsplash, marble backsplash, paneled appliances and yellow countertops
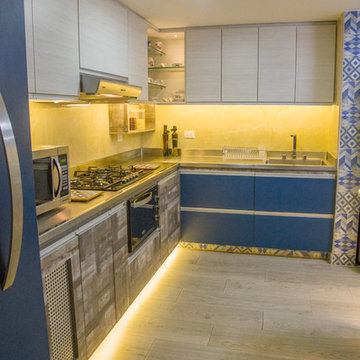
Kitchen pantry - small contemporary l-shaped ceramic tile and gray floor kitchen pantry idea in Other with an integrated sink, flat-panel cabinets, blue cabinets, stainless steel countertops, yellow backsplash, stone tile backsplash and stainless steel appliances

Extension and refurbishment of a semi-detached house in Hern Hill.
Extensions are modern using modern materials whilst being respectful to the original house and surrounding fabric.
Views to the treetops beyond draw occupants from the entrance, through the house and down to the double height kitchen at garden level.
From the playroom window seat on the upper level, children (and adults) can climb onto a play-net suspended over the dining table.
The mezzanine library structure hangs from the roof apex with steel structure exposed, a place to relax or work with garden views and light. More on this - the built-in library joinery becomes part of the architecture as a storage wall and transforms into a gorgeous place to work looking out to the trees. There is also a sofa under large skylights to chill and read.
The kitchen and dining space has a Z-shaped double height space running through it with a full height pantry storage wall, large window seat and exposed brickwork running from inside to outside. The windows have slim frames and also stack fully for a fully indoor outdoor feel.
A holistic retrofit of the house provides a full thermal upgrade and passive stack ventilation throughout. The floor area of the house was doubled from 115m2 to 230m2 as part of the full house refurbishment and extension project.
A huge master bathroom is achieved with a freestanding bath, double sink, double shower and fantastic views without being overlooked.
The master bedroom has a walk-in wardrobe room with its own window.
The children's bathroom is fun with under the sea wallpaper as well as a separate shower and eaves bath tub under the skylight making great use of the eaves space.
The loft extension makes maximum use of the eaves to create two double bedrooms, an additional single eaves guest room / study and the eaves family bathroom.
5 bedrooms upstairs.
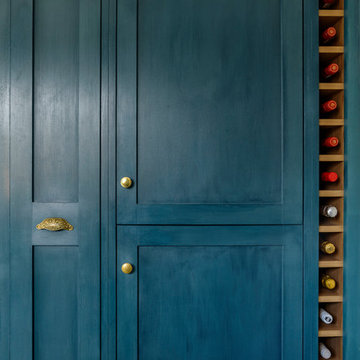
This bespoke kitchen was designed for a Victorian Townhouse in North London. Cabinets are finished in an Annie Sloan paint in Aubusson Blue with a top coat in wax. Brass knobs and pull handles. Bespoke wine rack makes great use of a narrow space, creating additional storage.
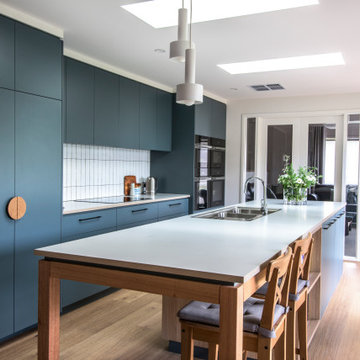
Light filled spacious kitchen for family and friends to gather.
Mid-sized trendy galley medium tone wood floor eat-in kitchen photo in Melbourne with a double-bowl sink, blue cabinets, yellow backsplash, subway tile backsplash, black appliances, an island and white countertops
Mid-sized trendy galley medium tone wood floor eat-in kitchen photo in Melbourne with a double-bowl sink, blue cabinets, yellow backsplash, subway tile backsplash, black appliances, an island and white countertops
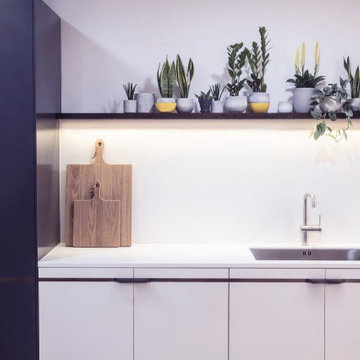
Resin Composite kitchen with Quartz kitchen island
Inlay detail
Example of a mid-sized trendy galley light wood floor and beige floor eat-in kitchen design in London with an undermount sink, flat-panel cabinets, blue cabinets, quartzite countertops, yellow backsplash, ceramic backsplash, stainless steel appliances, an island and white countertops
Example of a mid-sized trendy galley light wood floor and beige floor eat-in kitchen design in London with an undermount sink, flat-panel cabinets, blue cabinets, quartzite countertops, yellow backsplash, ceramic backsplash, stainless steel appliances, an island and white countertops
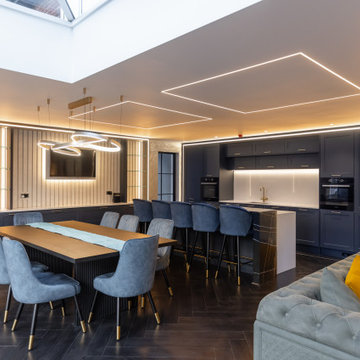
Custom kitchen and media wall from our autograph collection.
Open concept kitchen - large modern galley dark wood floor and brown floor open concept kitchen idea in Buckinghamshire with a drop-in sink, shaker cabinets, blue cabinets, marble countertops, yellow backsplash, ceramic backsplash, black appliances, an island and white countertops
Open concept kitchen - large modern galley dark wood floor and brown floor open concept kitchen idea in Buckinghamshire with a drop-in sink, shaker cabinets, blue cabinets, marble countertops, yellow backsplash, ceramic backsplash, black appliances, an island and white countertops
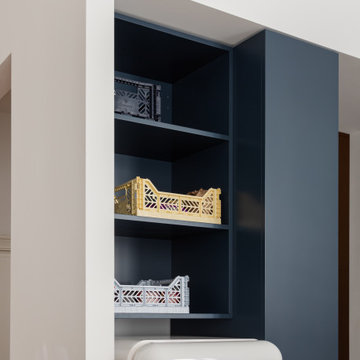
Dettaglio della cucina.
Le stoviglie e la dispensa trovano spazio all'interno delle due colonne su un lato della cucina. Il frigorifero di design a libera installazione è stato posizionato in una nicchia dedicata.
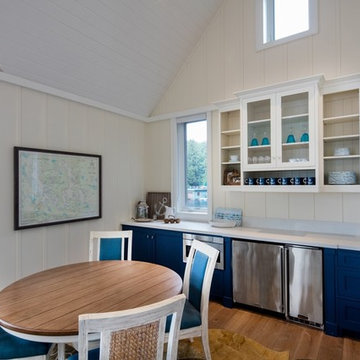
Inspiration for a small timeless single-wall medium tone wood floor and brown floor open concept kitchen remodel in Toronto with a drop-in sink, recessed-panel cabinets, blue cabinets, granite countertops, yellow backsplash, wood backsplash, stainless steel appliances, no island and white countertops
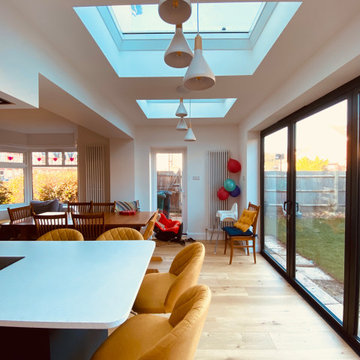
Single storey extension in Portslade, constructed under permitted development rights. This modest extension has transformed the existing kitchen-dining area in to a light bright family space, now the focal point of the home
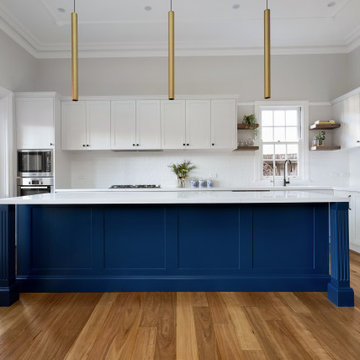
The subtle modernisation of a traditional kitchen through the use of colour. The white wall cabinetry is the perfect neutral backdrop for our statement island, creating a fun and inviting space to entertain. The grand island compliments the existing stained glass doors. leading into the back garden.

Extension and refurbishment of a semi-detached house in Hern Hill.
Extensions are modern using modern materials whilst being respectful to the original house and surrounding fabric.
Views to the treetops beyond draw occupants from the entrance, through the house and down to the double height kitchen at garden level.
From the playroom window seat on the upper level, children (and adults) can climb onto a play-net suspended over the dining table.
The mezzanine library structure hangs from the roof apex with steel structure exposed, a place to relax or work with garden views and light. More on this - the built-in library joinery becomes part of the architecture as a storage wall and transforms into a gorgeous place to work looking out to the trees. There is also a sofa under large skylights to chill and read.
The kitchen and dining space has a Z-shaped double height space running through it with a full height pantry storage wall, large window seat and exposed brickwork running from inside to outside. The windows have slim frames and also stack fully for a fully indoor outdoor feel.
A holistic retrofit of the house provides a full thermal upgrade and passive stack ventilation throughout. The floor area of the house was doubled from 115m2 to 230m2 as part of the full house refurbishment and extension project.
A huge master bathroom is achieved with a freestanding bath, double sink, double shower and fantastic views without being overlooked.
The master bedroom has a walk-in wardrobe room with its own window.
The children's bathroom is fun with under the sea wallpaper as well as a separate shower and eaves bath tub under the skylight making great use of the eaves space.
The loft extension makes maximum use of the eaves to create two double bedrooms, an additional single eaves guest room / study and the eaves family bathroom.
5 bedrooms upstairs.
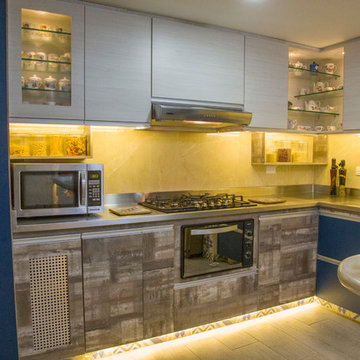
Example of a small trendy l-shaped ceramic tile and gray floor kitchen pantry design in Other with an integrated sink, flat-panel cabinets, blue cabinets, stainless steel countertops, yellow backsplash, stone tile backsplash, stainless steel appliances and an island
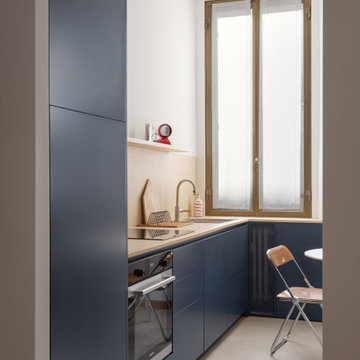
Vista sulla cucina.
La cucina, realizzata su nostro progetto dal falegname è stata realizzata con ante di colore blu scuro mentre il top ed il paraschizzi sono stati realizzati con un microcemento posato in opera con colore tendente al giallo.
A terra il microcemento grigio è stato posato direttamente sul pavimento esistente.
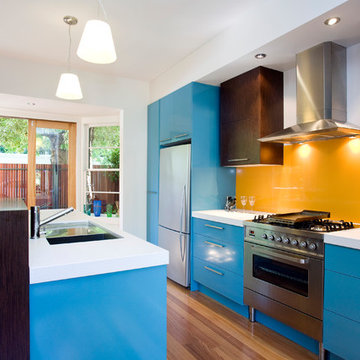
Small trendy galley light wood floor open concept kitchen photo in Melbourne with flat-panel cabinets, blue cabinets, solid surface countertops, yellow backsplash, glass sheet backsplash, stainless steel appliances and an island
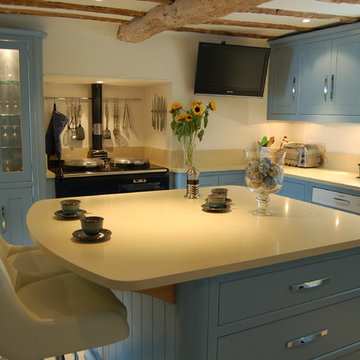
Example of a mid-sized u-shaped enclosed kitchen design in Wiltshire with a double-bowl sink, flat-panel cabinets, blue cabinets, granite countertops, yellow backsplash, paneled appliances and an island
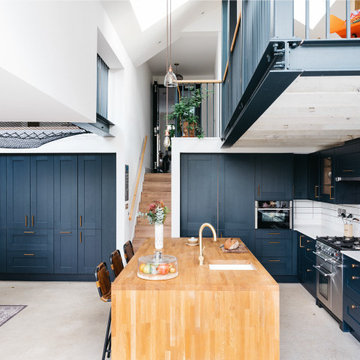
Extension and refurbishment of a semi-detached house in Hern Hill.
Extensions are modern using modern materials whilst being respectful to the original house and surrounding fabric.
Views to the treetops beyond draw occupants from the entrance, through the house and down to the double height kitchen at garden level.
From the playroom window seat on the upper level, children (and adults) can climb onto a play-net suspended over the dining table.
The mezzanine library structure hangs from the roof apex with steel structure exposed, a place to relax or work with garden views and light. More on this - the built-in library joinery becomes part of the architecture as a storage wall and transforms into a gorgeous place to work looking out to the trees. There is also a sofa under large skylights to chill and read.
The kitchen and dining space has a Z-shaped double height space running through it with a full height pantry storage wall, large window seat and exposed brickwork running from inside to outside. The windows have slim frames and also stack fully for a fully indoor outdoor feel.
A holistic retrofit of the house provides a full thermal upgrade and passive stack ventilation throughout. The floor area of the house was doubled from 115m2 to 230m2 as part of the full house refurbishment and extension project.
A huge master bathroom is achieved with a freestanding bath, double sink, double shower and fantastic views without being overlooked.
The master bedroom has a walk-in wardrobe room with its own window.
The children's bathroom is fun with under the sea wallpaper as well as a separate shower and eaves bath tub under the skylight making great use of the eaves space.
The loft extension makes maximum use of the eaves to create two double bedrooms, an additional single eaves guest room / study and the eaves family bathroom.
5 bedrooms upstairs.
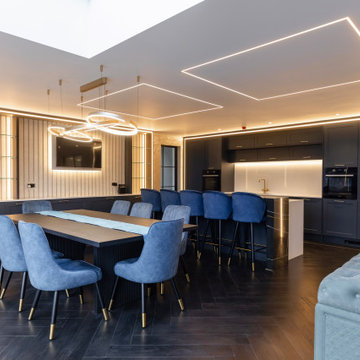
Custom kitchen and media wall from our autograph collection.
Inspiration for a large modern galley dark wood floor and brown floor open concept kitchen remodel in Buckinghamshire with a drop-in sink, shaker cabinets, blue cabinets, marble countertops, yellow backsplash, ceramic backsplash, black appliances, an island and white countertops
Inspiration for a large modern galley dark wood floor and brown floor open concept kitchen remodel in Buckinghamshire with a drop-in sink, shaker cabinets, blue cabinets, marble countertops, yellow backsplash, ceramic backsplash, black appliances, an island and white countertops
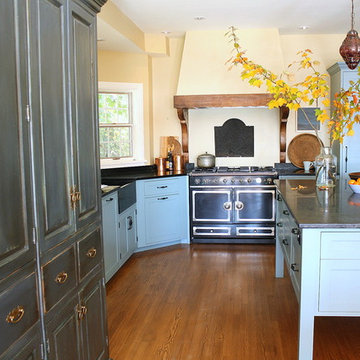
Eschewing uppers all together, they house their dishes, pots/pans, bake ware all in the island including a microwave drawer facing the oven, tucked out of view. The hand finished distressed "freestanding" pantry houses a slide out coffee bar and all their pantry needs. These antique hand finishes are our specialty.
Kitchen with Blue Cabinets and Yellow Backsplash Ideas
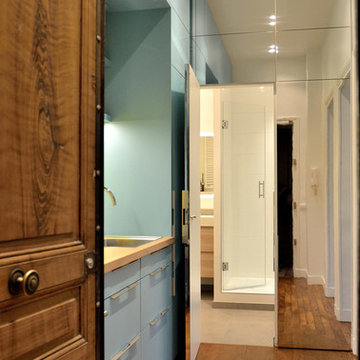
Oz by cath
Inspiration for a mid-sized contemporary single-wall dark wood floor and brown floor open concept kitchen remodel in Paris with a drop-in sink, beaded inset cabinets, blue cabinets, yellow backsplash and stainless steel appliances
Inspiration for a mid-sized contemporary single-wall dark wood floor and brown floor open concept kitchen remodel in Paris with a drop-in sink, beaded inset cabinets, blue cabinets, yellow backsplash and stainless steel appliances
8





