Kitchen with Blue Cabinets and Yellow Backsplash Ideas
Refine by:
Budget
Sort by:Popular Today
161 - 180 of 262 photos
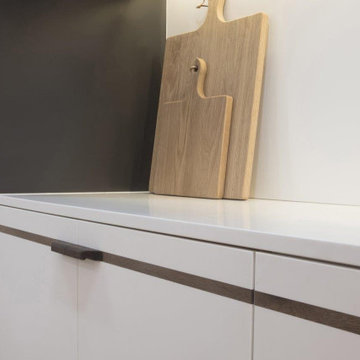
Resin Composite kitchen with Quartz kitchen island
Example of a mid-sized trendy galley light wood floor and beige floor eat-in kitchen design in London with an undermount sink, flat-panel cabinets, blue cabinets, quartzite countertops, yellow backsplash, ceramic backsplash, stainless steel appliances, an island and white countertops
Example of a mid-sized trendy galley light wood floor and beige floor eat-in kitchen design in London with an undermount sink, flat-panel cabinets, blue cabinets, quartzite countertops, yellow backsplash, ceramic backsplash, stainless steel appliances, an island and white countertops
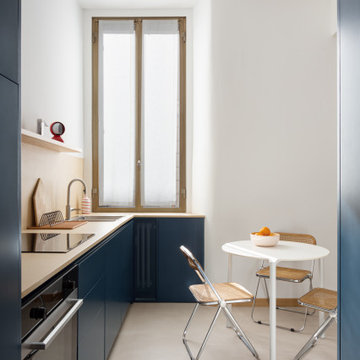
Vista sulla cucina.
La cucina, realizzata su nostro progetto dal falegname è stata realizzata con ante di colore blu scuro mentre il top ed il paraschizzi sono stati realizzati con un microcemento posato in opera con colore tendente al giallo.
A terra il microcemento grigio è stato posato direttamente sul pavimento esistente.
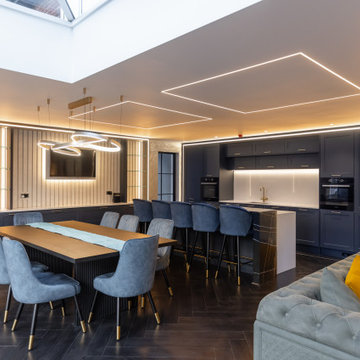
Custom kitchen and media wall from our autograph collection.
Open concept kitchen - large modern galley dark wood floor and brown floor open concept kitchen idea in Buckinghamshire with a drop-in sink, shaker cabinets, blue cabinets, marble countertops, yellow backsplash, ceramic backsplash, black appliances, an island and white countertops
Open concept kitchen - large modern galley dark wood floor and brown floor open concept kitchen idea in Buckinghamshire with a drop-in sink, shaker cabinets, blue cabinets, marble countertops, yellow backsplash, ceramic backsplash, black appliances, an island and white countertops
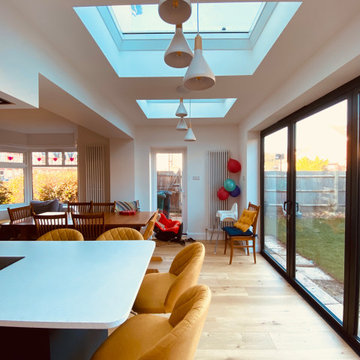
Single storey extension in Portslade, constructed under permitted development rights. This modest extension has transformed the existing kitchen-dining area in to a light bright family space, now the focal point of the home
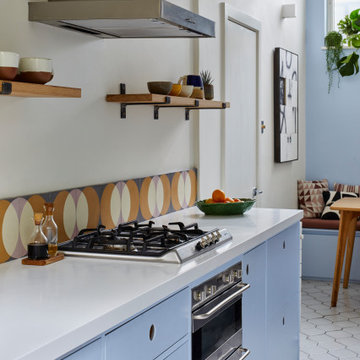
An update to the existing kitchen, replacing the tired doors with fresh powder blue fronts. A line of bold tiles and open shelving adds a hit of colour, pattern and texture to the fresh, clean space.

Extension and refurbishment of a semi-detached house in Hern Hill.
Extensions are modern using modern materials whilst being respectful to the original house and surrounding fabric.
Views to the treetops beyond draw occupants from the entrance, through the house and down to the double height kitchen at garden level.
From the playroom window seat on the upper level, children (and adults) can climb onto a play-net suspended over the dining table.
The mezzanine library structure hangs from the roof apex with steel structure exposed, a place to relax or work with garden views and light. More on this - the built-in library joinery becomes part of the architecture as a storage wall and transforms into a gorgeous place to work looking out to the trees. There is also a sofa under large skylights to chill and read.
The kitchen and dining space has a Z-shaped double height space running through it with a full height pantry storage wall, large window seat and exposed brickwork running from inside to outside. The windows have slim frames and also stack fully for a fully indoor outdoor feel.
A holistic retrofit of the house provides a full thermal upgrade and passive stack ventilation throughout. The floor area of the house was doubled from 115m2 to 230m2 as part of the full house refurbishment and extension project.
A huge master bathroom is achieved with a freestanding bath, double sink, double shower and fantastic views without being overlooked.
The master bedroom has a walk-in wardrobe room with its own window.
The children's bathroom is fun with under the sea wallpaper as well as a separate shower and eaves bath tub under the skylight making great use of the eaves space.
The loft extension makes maximum use of the eaves to create two double bedrooms, an additional single eaves guest room / study and the eaves family bathroom.
5 bedrooms upstairs.

This small kitchen and dining nook is packed full of character and charm (just like it's owner). Custom cabinets utilize every available inch of space with internal accessories
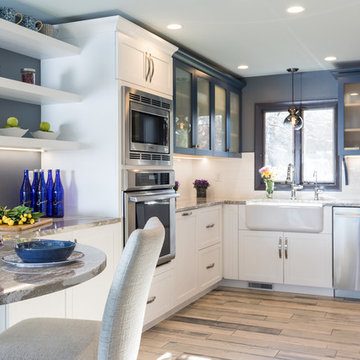
Seacoast Real Estate Photography
Mid-sized beach style l-shaped painted wood floor and multicolored floor open concept kitchen photo in Manchester with a farmhouse sink, shaker cabinets, blue cabinets, glass countertops, yellow backsplash and ceramic backsplash
Mid-sized beach style l-shaped painted wood floor and multicolored floor open concept kitchen photo in Manchester with a farmhouse sink, shaker cabinets, blue cabinets, glass countertops, yellow backsplash and ceramic backsplash
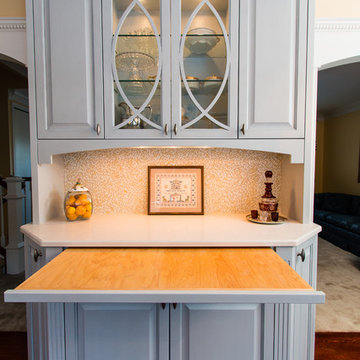
Modern Design Cabinetry
Example of a mid-sized classic u-shaped dark wood floor eat-in kitchen design in Minneapolis with an undermount sink, raised-panel cabinets, blue cabinets, quartz countertops, yellow backsplash, mosaic tile backsplash, stainless steel appliances and no island
Example of a mid-sized classic u-shaped dark wood floor eat-in kitchen design in Minneapolis with an undermount sink, raised-panel cabinets, blue cabinets, quartz countertops, yellow backsplash, mosaic tile backsplash, stainless steel appliances and no island
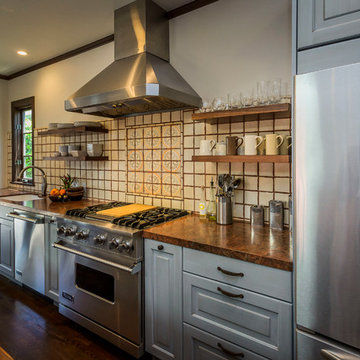
Steve Johnson Constuction
Dennis Mayer
Open concept kitchen - mid-sized eclectic medium tone wood floor open concept kitchen idea in San Francisco with an undermount sink, raised-panel cabinets, blue cabinets, granite countertops, yellow backsplash, terra-cotta backsplash, stainless steel appliances and an island
Open concept kitchen - mid-sized eclectic medium tone wood floor open concept kitchen idea in San Francisco with an undermount sink, raised-panel cabinets, blue cabinets, granite countertops, yellow backsplash, terra-cotta backsplash, stainless steel appliances and an island
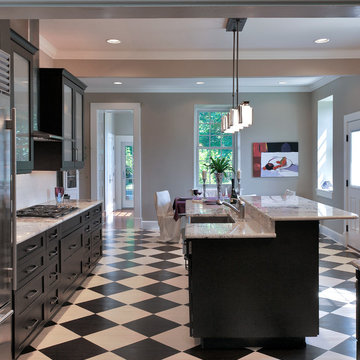
Inspiration for a mid-sized contemporary painted wood floor kitchen remodel in Baltimore with a farmhouse sink, recessed-panel cabinets, blue cabinets, granite countertops, yellow backsplash, terra-cotta backsplash, stainless steel appliances and an island
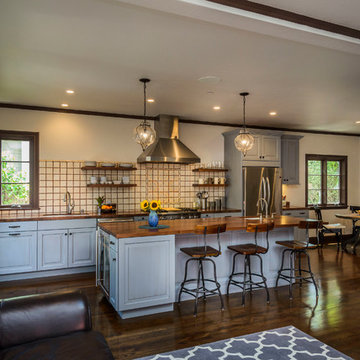
Steve Johnson Constuction
Dennis Mayer
Inspiration for a mid-sized eclectic medium tone wood floor open concept kitchen remodel in San Francisco with an undermount sink, raised-panel cabinets, blue cabinets, granite countertops, yellow backsplash, terra-cotta backsplash, stainless steel appliances and an island
Inspiration for a mid-sized eclectic medium tone wood floor open concept kitchen remodel in San Francisco with an undermount sink, raised-panel cabinets, blue cabinets, granite countertops, yellow backsplash, terra-cotta backsplash, stainless steel appliances and an island
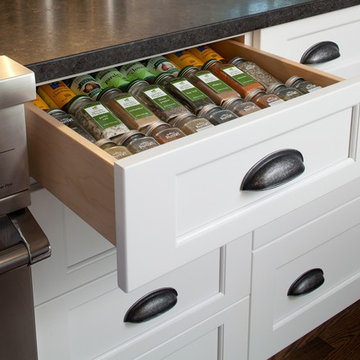
This family needed a family kitchen. With one young son and another on the way they needed a space that would allow views to the rest of the house and space to move around 2 active children. A fresh color scheme and classic choices were implemented to create a fresh space for them. Sarah worked with both husband and wife to create a workable space that had plenty of storage and appealed to their design aesthetic.
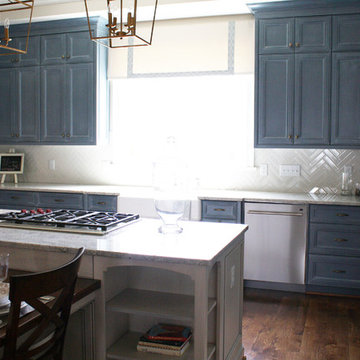
Bianco Romano granite countertops for kitchen featured in Richmond Homearama Show House.
Open concept kitchen - transitional u-shaped medium tone wood floor open concept kitchen idea in Richmond with a farmhouse sink, raised-panel cabinets, blue cabinets, granite countertops, yellow backsplash, subway tile backsplash, stainless steel appliances and an island
Open concept kitchen - transitional u-shaped medium tone wood floor open concept kitchen idea in Richmond with a farmhouse sink, raised-panel cabinets, blue cabinets, granite countertops, yellow backsplash, subway tile backsplash, stainless steel appliances and an island
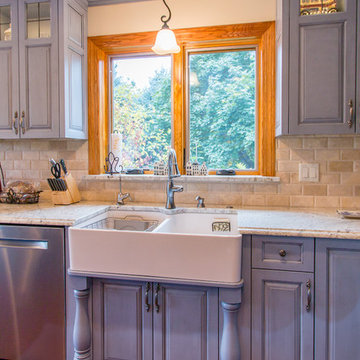
Modern Design
Eat-in kitchen - large traditional medium tone wood floor eat-in kitchen idea in Minneapolis with a farmhouse sink, raised-panel cabinets, blue cabinets, granite countertops, yellow backsplash, stone tile backsplash, paneled appliances and an island
Eat-in kitchen - large traditional medium tone wood floor eat-in kitchen idea in Minneapolis with a farmhouse sink, raised-panel cabinets, blue cabinets, granite countertops, yellow backsplash, stone tile backsplash, paneled appliances and an island
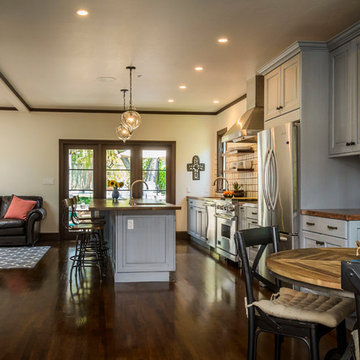
Steve Johnson Constuction
Dennis Mayer
Open concept kitchen - mid-sized eclectic medium tone wood floor open concept kitchen idea in San Francisco with an undermount sink, raised-panel cabinets, blue cabinets, granite countertops, yellow backsplash, terra-cotta backsplash, stainless steel appliances and an island
Open concept kitchen - mid-sized eclectic medium tone wood floor open concept kitchen idea in San Francisco with an undermount sink, raised-panel cabinets, blue cabinets, granite countertops, yellow backsplash, terra-cotta backsplash, stainless steel appliances and an island
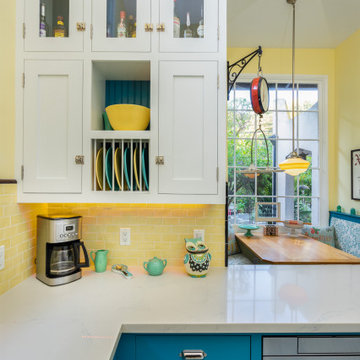
This small kitchen and dining nook is packed full of character and charm (just like it's owner). Custom cabinets utilize every available inch of space with internal accessories
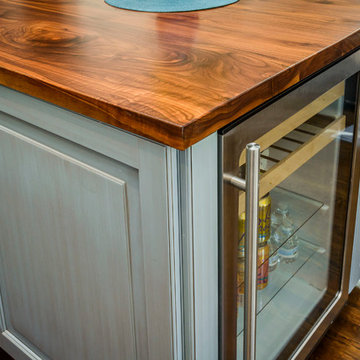
Steve Johnson Constuction
Dennis Mayer
Example of a mid-sized eclectic medium tone wood floor open concept kitchen design in San Francisco with an undermount sink, raised-panel cabinets, blue cabinets, granite countertops, yellow backsplash, terra-cotta backsplash, stainless steel appliances and an island
Example of a mid-sized eclectic medium tone wood floor open concept kitchen design in San Francisco with an undermount sink, raised-panel cabinets, blue cabinets, granite countertops, yellow backsplash, terra-cotta backsplash, stainless steel appliances and an island
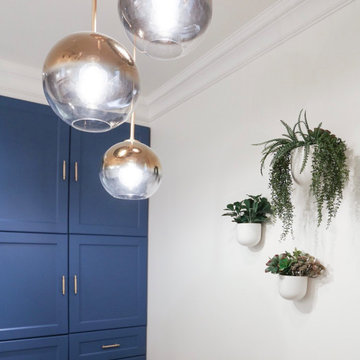
Example of a mid-sized transitional l-shaped ceramic tile and blue floor enclosed kitchen design in Chicago with an undermount sink, flat-panel cabinets, blue cabinets, quartz countertops, yellow backsplash, stone slab backsplash, colored appliances, no island and white countertops
Kitchen with Blue Cabinets and Yellow Backsplash Ideas
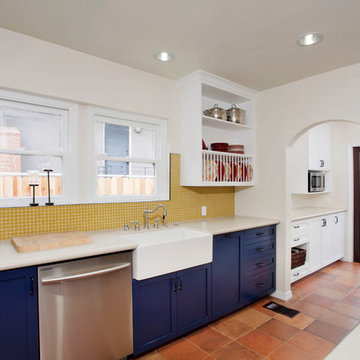
Enclosed kitchen - mid-sized mediterranean galley terra-cotta tile enclosed kitchen idea in Los Angeles with a farmhouse sink, blue cabinets, yellow backsplash, mosaic tile backsplash, shaker cabinets, white appliances and no island
9





