Kitchen with Brown Cabinets and Brown Backsplash Ideas
Refine by:
Budget
Sort by:Popular Today
81 - 100 of 1,547 photos
Item 1 of 5
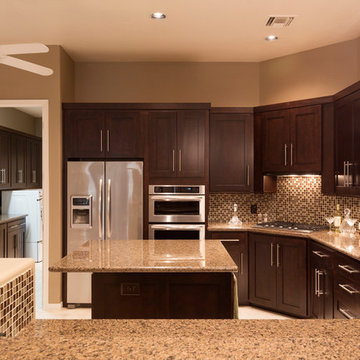
Inspiration for a mid-sized timeless u-shaped travertine floor and beige floor enclosed kitchen remodel in Phoenix with a double-bowl sink, shaker cabinets, brown cabinets, granite countertops, brown backsplash, mosaic tile backsplash, stainless steel appliances and an island
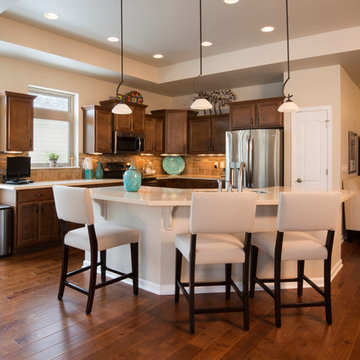
Designer: Laura Hoffman | Photographer: Sarah Utech
Example of a large eclectic l-shaped light wood floor open concept kitchen design in Milwaukee with shaker cabinets, brown cabinets, brown backsplash, stainless steel appliances and an island
Example of a large eclectic l-shaped light wood floor open concept kitchen design in Milwaukee with shaker cabinets, brown cabinets, brown backsplash, stainless steel appliances and an island
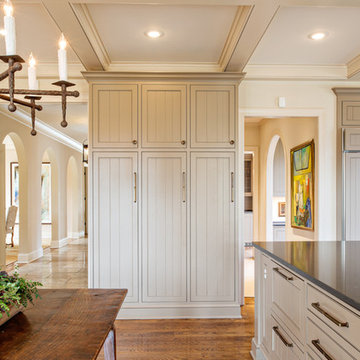
Wiff Harmer Photography
Inspiration for a huge timeless l-shaped medium tone wood floor eat-in kitchen remodel in Nashville with an undermount sink, recessed-panel cabinets, brown cabinets, granite countertops, brown backsplash, paneled appliances and an island
Inspiration for a huge timeless l-shaped medium tone wood floor eat-in kitchen remodel in Nashville with an undermount sink, recessed-panel cabinets, brown cabinets, granite countertops, brown backsplash, paneled appliances and an island
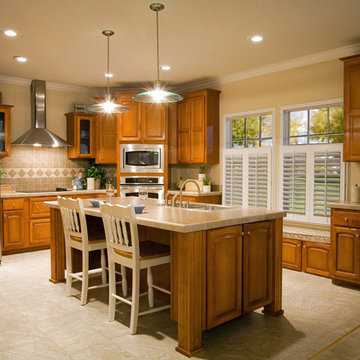
Eat-in kitchen - mid-sized traditional l-shaped ceramic tile eat-in kitchen idea in Detroit with a double-bowl sink, raised-panel cabinets, brown cabinets, brown backsplash, stainless steel appliances and an island
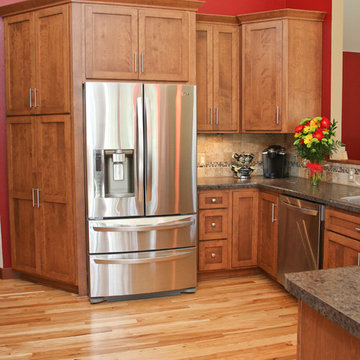
Inspiration for a mid-sized contemporary u-shaped light wood floor eat-in kitchen remodel in Other with a drop-in sink, recessed-panel cabinets, brown cabinets, laminate countertops, brown backsplash, ceramic backsplash and stainless steel appliances
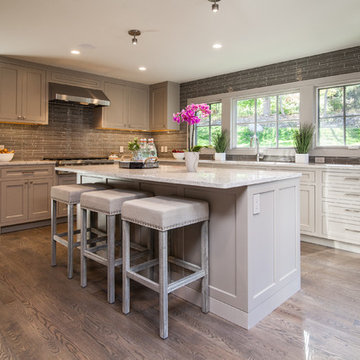
Example of a mid-sized transitional medium tone wood floor kitchen design in New York with an undermount sink, recessed-panel cabinets, brown cabinets, granite countertops, brown backsplash, matchstick tile backsplash, stainless steel appliances and an island
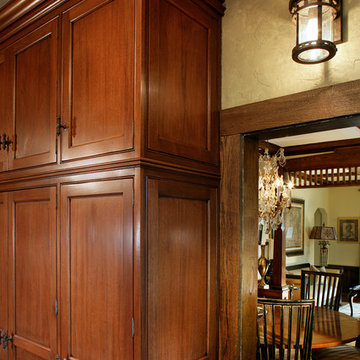
Bergen County, NJ - Farmhouse - Kitchen Designed by The Hammer & Nail Inc.
Photography by Peter Rymwid
http://thehammerandnail.com
#BartLidsky #HNdesigns #KitchenDesign
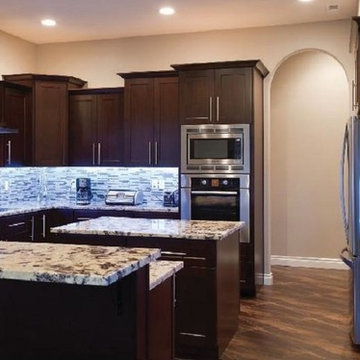
portfolio
Eat-in kitchen - contemporary u-shaped eat-in kitchen idea in Dallas with an undermount sink, recessed-panel cabinets, brown cabinets, granite countertops, brown backsplash, glass tile backsplash and stainless steel appliances
Eat-in kitchen - contemporary u-shaped eat-in kitchen idea in Dallas with an undermount sink, recessed-panel cabinets, brown cabinets, granite countertops, brown backsplash, glass tile backsplash and stainless steel appliances
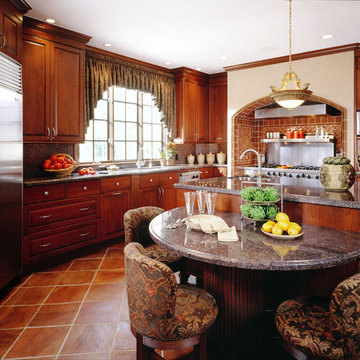
This home is in a rural area. The client was wanting a home reminiscent of those built by the auto barons of Detroit decades before. The home focuses on a nature area enhanced and expanded as part of this property development. The water feature, with its surrounding woodland and wetland areas, supports wild life species and was a significant part of the focus for our design. We orientated all primary living areas to allow for sight lines to the water feature. This included developing an underground pool room where its only windows looked over the water while the room itself was depressed below grade, ensuring that it would not block the views from other areas of the home. The underground room for the pool was constructed of cast-in-place architectural grade concrete arches intended to become the decorative finish inside the room. An elevated exterior patio sits as an entertaining area above this room while the rear yard lawn conceals the remainder of its imposing size. A skylight through the grass is the only hint at what lies below.
Great care was taken to locate the home on a small open space on the property overlooking the natural area and anticipated water feature. We nestled the home into the clearing between existing trees and along the edge of a natural slope which enhanced the design potential and functional options needed for the home. The style of the home not only fits the requirements of an owner with a desire for a very traditional mid-western estate house, but also its location amongst other rural estate lots. The development is in an area dotted with large homes amongst small orchards, small farms, and rolling woodlands. Materials for this home are a mixture of clay brick and limestone for the exterior walls. Both materials are readily available and sourced from the local area. We used locally sourced northern oak wood for the interior trim. The black cherry trees that were removed were utilized as hardwood flooring for the home we designed next door.
Mechanical systems were carefully designed to obtain a high level of efficiency. The pool room has a separate, and rather unique, heating system. The heat recovered as part of the dehumidification and cooling process is re-directed to maintain the water temperature in the pool. This process allows what would have been wasted heat energy to be re-captured and utilized. We carefully designed this system as a negative pressure room to control both humidity and ensure that odors from the pool would not be detectable in the house. The underground character of the pool room also allowed it to be highly insulated and sealed for high energy efficiency. The disadvantage was a sacrifice on natural day lighting around the entire room. A commercial skylight, with reflective coatings, was added through the lawn-covered roof. The skylight added a lot of natural daylight and was a natural chase to recover warm humid air and supply new cooled and dehumidified air back into the enclosed space below. Landscaping was restored with primarily native plant and tree materials, which required little long term maintenance. The dedicated nature area is thriving with more wildlife than originally on site when the property was undeveloped. It is rare to be on site and to not see numerous wild turkey, white tail deer, waterfowl and small animals native to the area. This home provides a good example of how the needs of a luxury estate style home can nestle comfortably into an existing environment and ensure that the natural setting is not only maintained but protected for future generations.
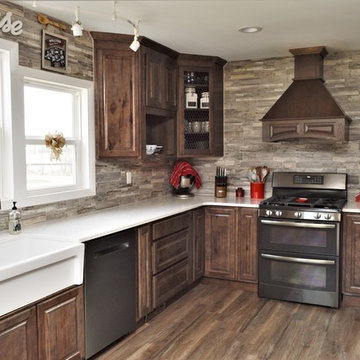
Cabinet Brand: Haas Signature Collection
Wood Species: Rustic Hickory
Cabinet Finish: Caraway (discontinued)
Door Style: Federal Square
Counter top: Viatera Quartz, Double Radius edge, Minuet color
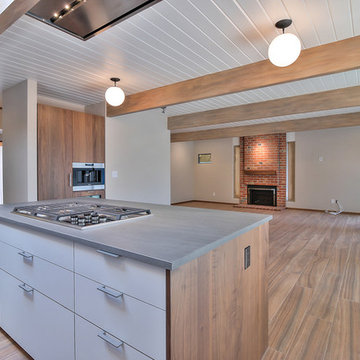
This one-story, 4 bedroom/2.5 bathroom home was transformed from top to bottom with Pasadena Robles floor tile (with the exception of the bathrooms), new baseboards and crown molding, new interior doors, windows, hardware and plumbing fixtures.
The kitchen was outfit with a commercial grade Wolf oven, microwave, coffee maker and gas cooktop; Bosch dishwasher; Cirrus range hood; and SubZero wine storage and refrigerator/freezer. Beautiful gray Neolith countertops were used for the kitchen island and hall with a 1” built up square edge. Smoke-colored Island glass was designed into a full height backsplash. Bathrooms were laid with Ivory Ceramic tile and walnut cabinets.
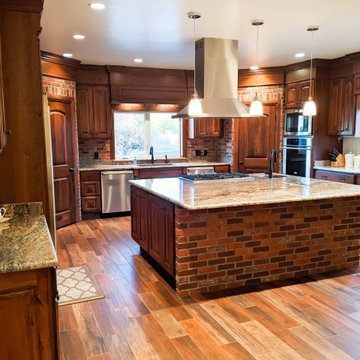
The PLFI 520 is a sleek island hood that looks great in any kitchen. This island range hood features a 600 CFM blower which will clean your kitchen air with ease. The power is adjustable too; in fact, you can turn the hood down to an ultra-quiet 100 CFM! The lower settings are great if you have guests over; all you need to do is push the button on the stainless steel control panel and that's it!
This island vent hood is manufactured in durable 430 stainless steel; it will last you several years! Speaking of lasting several years, the two LED lights are incredibly long-lasting – and they provide complete coverage of your cooktop!
As an added bonus, the baffle filters are dishwasher-safe, saving you time cleaning in your kitchen. Let your dishwasher do the work for you.
Check out some of the specs of our PLJI 520 below.
Hood Depth: 23.6"
Hood Height: 9.5"
Lights Type: 1.5w LED
Power: 110v / 60 Hz
Duct Size: 6
Sone: 5.3
Number of Lights: 4
To browse our PLFI 520 range hoods, click on the link below.
https://www.prolinerangehoods.com/catalogsearch/result/?q=PLJI%20520
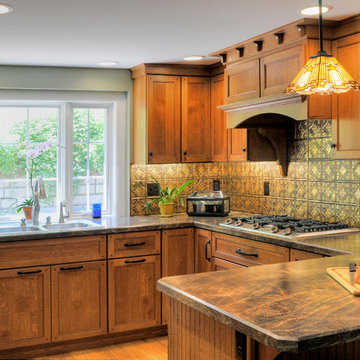
Eat-in kitchen - mid-sized traditional u-shaped medium tone wood floor and brown floor eat-in kitchen idea in Boston with a double-bowl sink, glass-front cabinets, brown cabinets, laminate countertops, brown backsplash, white appliances, metal backsplash and no island
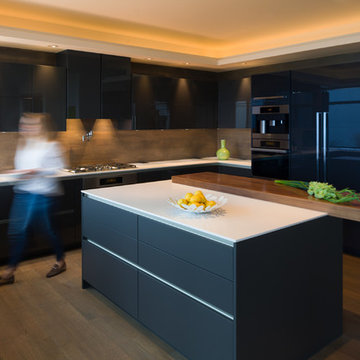
SieMatic Cabinetry in Stratus Grey Gloss Laminate at Perimeter and Stratus Grey Matt Laminate at Island. SieMatic Walnut Floating Bartop at Island. Silestone White Zeus Countertops.
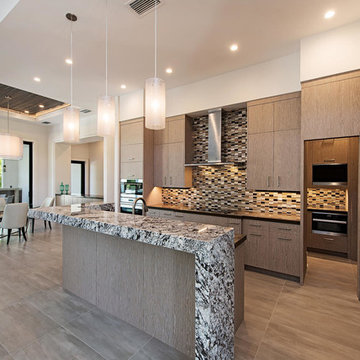
Photography by Naples Kenny - Naples, FL
Inspiration for a large contemporary l-shaped light wood floor and brown floor eat-in kitchen remodel in Other with flat-panel cabinets, brown cabinets, granite countertops, brown backsplash, ceramic backsplash, stainless steel appliances and an island
Inspiration for a large contemporary l-shaped light wood floor and brown floor eat-in kitchen remodel in Other with flat-panel cabinets, brown cabinets, granite countertops, brown backsplash, ceramic backsplash, stainless steel appliances and an island

With impressive size and in combination
with high-quality materials, such as
exquisite real wood and dark ceramics,
this planning scenario sets new standards.
The complete cladding of the handle-less
kitchen run and the adjoining units with the
new BOSSA program in walnut is an
an architectural statement that makes no compromises
in terms of function or aesthetics.
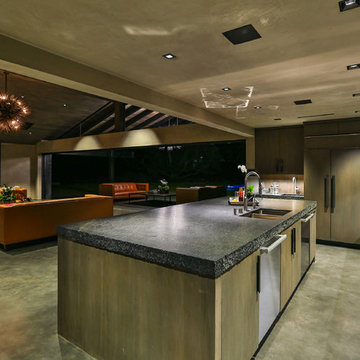
Modern kitchen by Burdge Architects and Associates in Malibu, CA.
Berlyn Photography
Example of a trendy l-shaped concrete floor and gray floor open concept kitchen design in Los Angeles with a drop-in sink, flat-panel cabinets, brown cabinets, concrete countertops, brown backsplash, wood backsplash, stainless steel appliances, an island and gray countertops
Example of a trendy l-shaped concrete floor and gray floor open concept kitchen design in Los Angeles with a drop-in sink, flat-panel cabinets, brown cabinets, concrete countertops, brown backsplash, wood backsplash, stainless steel appliances, an island and gray countertops
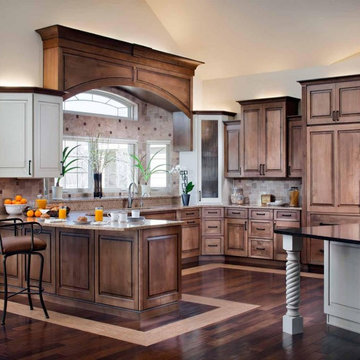
Inspiration for a huge contemporary u-shaped dark wood floor, brown floor and vaulted ceiling open concept kitchen remodel in Other with an undermount sink, raised-panel cabinets, brown cabinets, quartz countertops, brown backsplash, travertine backsplash, paneled appliances, an island and brown countertops
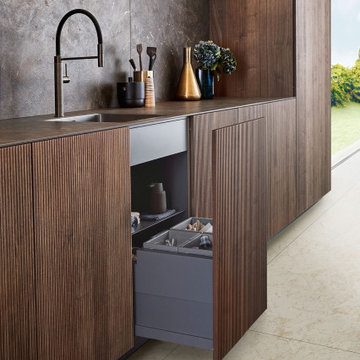
With impressive size and in combination
with high-quality materials, such as
exquisite real wood and dark ceramics,
this planning scenario sets new standards.
The complete cladding of the handle-less
kitchen run and the adjoining units with the
new BOSSA program in walnut is an
an architectural statement that makes no compromises
in terms of function or aesthetics.
Kitchen with Brown Cabinets and Brown Backsplash Ideas
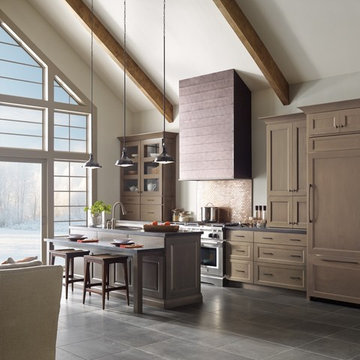
Mid-sized transitional galley porcelain tile and gray floor open concept kitchen photo in Philadelphia with an undermount sink, shaker cabinets, brown cabinets, granite countertops, brown backsplash, glass tile backsplash, paneled appliances and an island
5





