Kitchen with Colored Appliances and Gray Countertops Ideas
Refine by:
Budget
Sort by:Popular Today
121 - 140 of 891 photos
Item 1 of 3
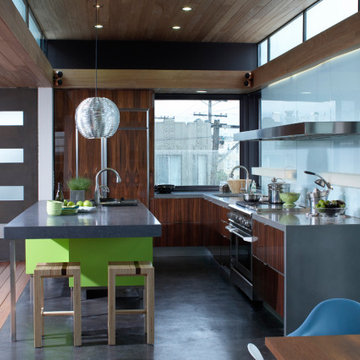
Third story addition and full remodel
Inspiration for a huge modern galley concrete floor, brown floor and wood ceiling eat-in kitchen remodel in San Francisco with an undermount sink, flat-panel cabinets, medium tone wood cabinets, concrete countertops, blue backsplash, glass sheet backsplash, colored appliances, an island and gray countertops
Inspiration for a huge modern galley concrete floor, brown floor and wood ceiling eat-in kitchen remodel in San Francisco with an undermount sink, flat-panel cabinets, medium tone wood cabinets, concrete countertops, blue backsplash, glass sheet backsplash, colored appliances, an island and gray countertops
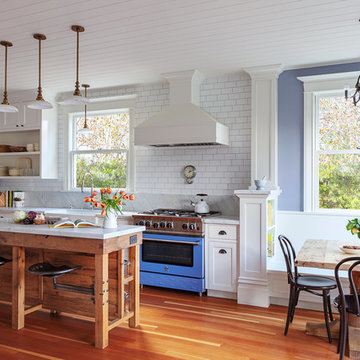
Photo By: Michele Lee Wilson
Inspiration for a timeless single-wall medium tone wood floor eat-in kitchen remodel in San Francisco with a farmhouse sink, open cabinets, white cabinets, marble countertops, white backsplash, subway tile backsplash, colored appliances, an island and gray countertops
Inspiration for a timeless single-wall medium tone wood floor eat-in kitchen remodel in San Francisco with a farmhouse sink, open cabinets, white cabinets, marble countertops, white backsplash, subway tile backsplash, colored appliances, an island and gray countertops
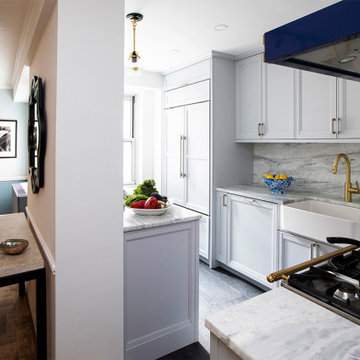
This New York City home makes great use of space with a white kitchen packed with custom storage solutions from Rutt.
DOOR: Exeter
WOOD SPECIES: Paint Grade
FINISH: Custom Paint
design by MCK+B | photos by Costas Picadas
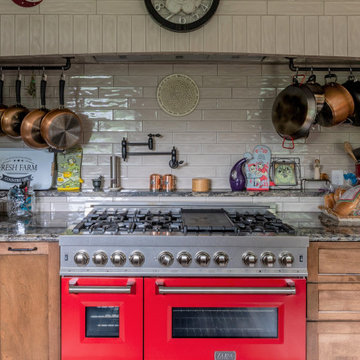
Example of a mid-sized tuscan galley vinyl floor and gray floor eat-in kitchen design in Detroit with a farmhouse sink, colored appliances, recessed-panel cabinets, beige backsplash, subway tile backsplash, an island, brown cabinets, quartz countertops and gray countertops
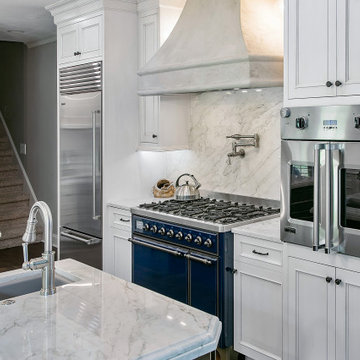
Transitional galley dark wood floor kitchen photo in Nashville with an undermount sink, beaded inset cabinets, white cabinets, quartzite countertops, white backsplash, stone slab backsplash, colored appliances, two islands and gray countertops
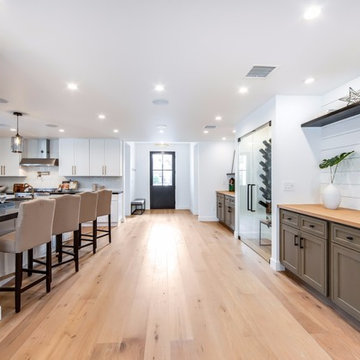
The kitchen is a part of the home in which you likely spend a reasonable amount of time. When shopping around for a new home, the kitchen is generally a room that stands out.
A home with an outdated kitchen will sell for less than a home with a renovated, updated kitchen. For reasons such as this (and of course comfort), it is important to keep your kitchen updated and in great shape.
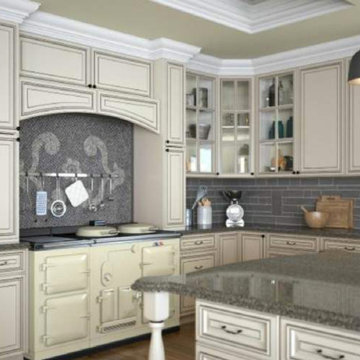
Example of a classic u-shaped medium tone wood floor and brown floor open concept kitchen design in Other with raised-panel cabinets, beige cabinets, quartz countertops, gray backsplash, porcelain backsplash, colored appliances, an island and gray countertops
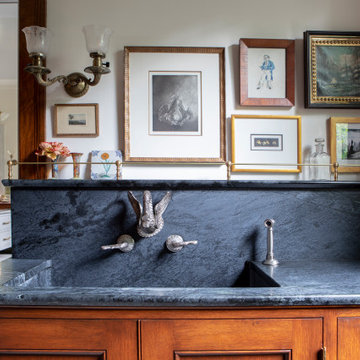
Cabinets crafted to match the old boast an integrated soapstone sink and vintage faucet.
Kitchen - traditional kitchen idea in Portland with an integrated sink, beaded inset cabinets, white cabinets, soapstone countertops, gray backsplash, stone slab backsplash, colored appliances and gray countertops
Kitchen - traditional kitchen idea in Portland with an integrated sink, beaded inset cabinets, white cabinets, soapstone countertops, gray backsplash, stone slab backsplash, colored appliances and gray countertops
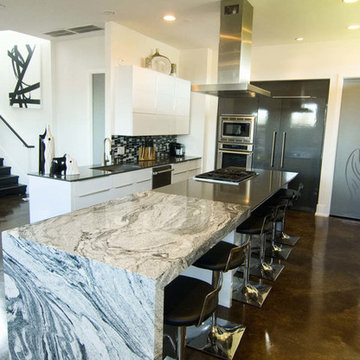
2211 Rosedale st Houston TX 77004, Gryphon Builders, Custom Home, Design/Build, Houston Home Builder, Home Remoder
Eat-in kitchen - large modern u-shaped concrete floor and brown floor eat-in kitchen idea with a double-bowl sink, flat-panel cabinets, white cabinets, granite countertops, gray backsplash, mosaic tile backsplash, colored appliances, an island and gray countertops
Eat-in kitchen - large modern u-shaped concrete floor and brown floor eat-in kitchen idea with a double-bowl sink, flat-panel cabinets, white cabinets, granite countertops, gray backsplash, mosaic tile backsplash, colored appliances, an island and gray countertops
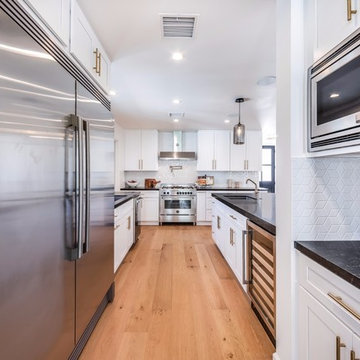
The kitchen is a part of the home in which you likely spend a reasonable amount of time. When shopping around for a new home, the kitchen is generally a room that stands out.
A home with an outdated kitchen will sell for less than a home with a renovated, updated kitchen. For reasons such as this (and of course comfort), it is important to keep your kitchen updated and in great shape.
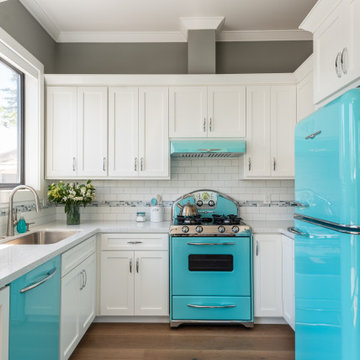
Example of a mid-sized cottage u-shaped medium tone wood floor and brown floor kitchen design in San Francisco with an undermount sink, shaker cabinets, white cabinets, quartz countertops, white backsplash, subway tile backsplash, colored appliances, no island and gray countertops
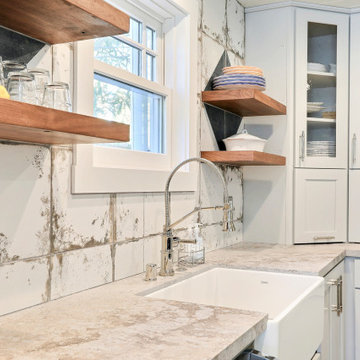
Texture, texture and more texture! The overall aesthetic goals for this kitchen were to mix some industrial texture with a little refinement. The smooth painted cabinet finishes set the background for a quartz concrete-like countertop, vintage industrial cement tiles, and tongue and groove ceilings. The kitchen is accented with polished chrome hardware, outlet covers (in the backsplash), and a polished chrome faucet. My favorite piece of this kitchen is the island top - which used to be a table from Pottery Barn!
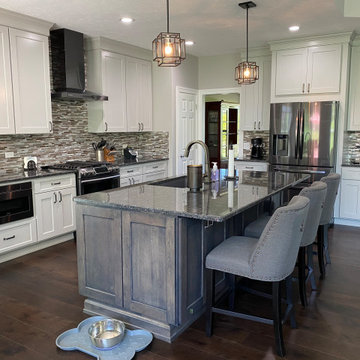
Eat-in kitchen - mid-sized modern l-shaped dark wood floor and brown floor eat-in kitchen idea in Cleveland with a single-bowl sink, shaker cabinets, gray cabinets, granite countertops, multicolored backsplash, mosaic tile backsplash, colored appliances, an island and gray countertops
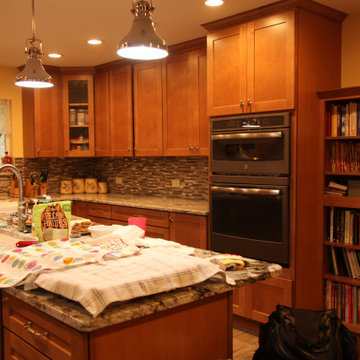
Example of a large u-shaped porcelain tile and gray floor eat-in kitchen design in Other with shaker cabinets, medium tone wood cabinets, granite countertops, multicolored backsplash, porcelain backsplash, colored appliances, an island and gray countertops
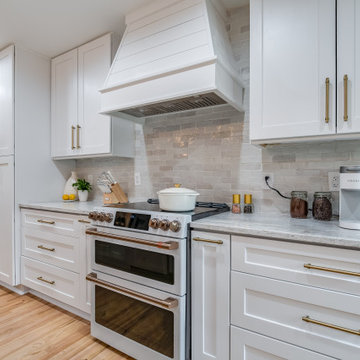
Eat-in kitchen - coastal eat-in kitchen idea in Charlotte with a farmhouse sink, shaker cabinets, white cabinets, gray backsplash, subway tile backsplash, colored appliances, an island and gray countertops
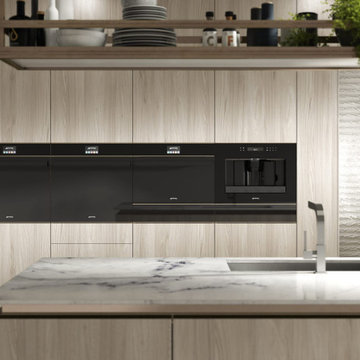
Inspiration for a large modern galley dark wood floor and beige floor eat-in kitchen remodel in San Francisco with a double-bowl sink, flat-panel cabinets, light wood cabinets, quartz countertops, metallic backsplash, mirror backsplash, colored appliances, two islands and gray countertops
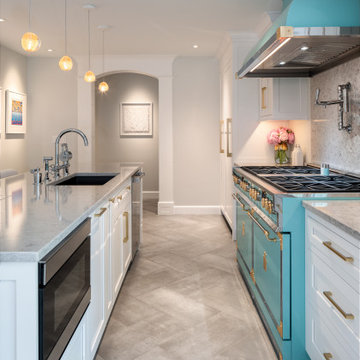
The objective of this luxury kitchen renovation was to transform a 30-year-old, closed off kitchen into a brighter, more contemporary working triangle with excellent storage space. We worked closely with our clients to create a plan for better flow and a more sophisticated ambiance for entertaining. For this renovation we added an island to an open floor plan, utilized luxury appliance, and added direct access to the outdoor patio space resulting in a stunning transformation that exceeded or clients’ expectations.
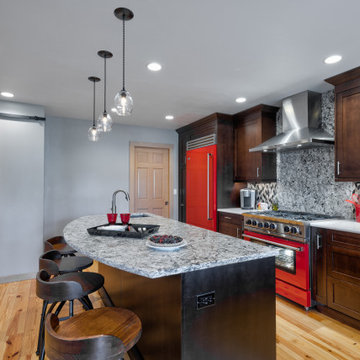
The inspiration for our client’s kitchen design and remodel was their favorite piece of wall art. This art, a photograph of cooking spices in an assortment of warm colors, inspired the remodel’s overall color palette. Details include:
New cabinetry including rich brown-stained cabinets
A salt-and-pepper-colored mosaic-tile backsplash with unique installation details
Complementing Quartz countertops with slab backsplash behind the range and curved island countertop with chiseled edge detail
Spicy Red Carmine – Blue Star as Range and Refrigerator Range and Refrigerator
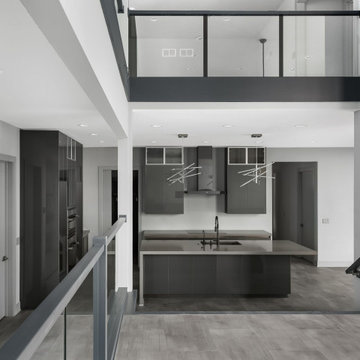
Modern kitchen with sleek cabinets, waterfall island and cool lights. Opens up to the family room, which is very open.
Inspiration for a large modern l-shaped gray floor open concept kitchen remodel in Chicago with an undermount sink, flat-panel cabinets, gray cabinets, colored appliances, an island and gray countertops
Inspiration for a large modern l-shaped gray floor open concept kitchen remodel in Chicago with an undermount sink, flat-panel cabinets, gray cabinets, colored appliances, an island and gray countertops
Kitchen with Colored Appliances and Gray Countertops Ideas
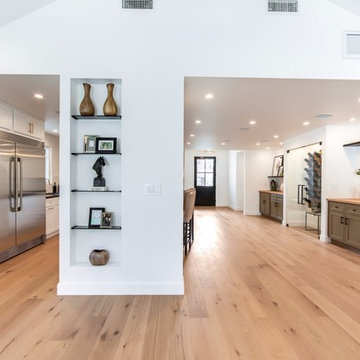
The kitchen is a part of the home in which you likely spend a reasonable amount of time. When shopping around for a new home, the kitchen is generally a room that stands out.
A home with an outdated kitchen will sell for less than a home with a renovated, updated kitchen. For reasons such as this (and of course comfort), it is important to keep your kitchen updated and in great shape.
7





