Kitchen with Colored Appliances and White Countertops Ideas
Refine by:
Budget
Sort by:Popular Today
21 - 40 of 2,836 photos
Item 1 of 3
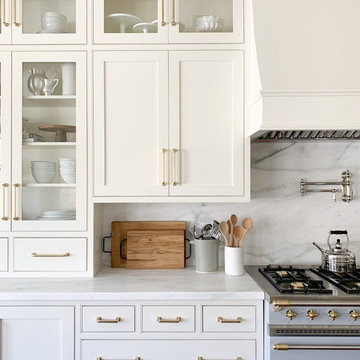
Eat-in kitchen - mid-sized traditional l-shaped eat-in kitchen idea in Columbus with flat-panel cabinets, white cabinets, marble countertops, white backsplash, marble backsplash, colored appliances and white countertops
Inspiration for a mediterranean l-shaped beige floor kitchen remodel in Miami with an integrated sink, medium tone wood cabinets, white backsplash, mosaic tile backsplash, colored appliances, an island and white countertops

Kitchen pantry - large transitional l-shaped porcelain tile and gray floor kitchen pantry idea in New Orleans with quartz countertops, an island, flat-panel cabinets, white cabinets, white backsplash, a farmhouse sink, cement tile backsplash, colored appliances and white countertops

Kitchenette with custom blue cabinetry, open shelving, cream subway tile, and natural wood table for two.
Inspiration for a small single-wall eat-in kitchen remodel in Sacramento with an undermount sink, shaker cabinets, blue cabinets, quartz countertops, beige backsplash, ceramic backsplash, colored appliances, no island and white countertops
Inspiration for a small single-wall eat-in kitchen remodel in Sacramento with an undermount sink, shaker cabinets, blue cabinets, quartz countertops, beige backsplash, ceramic backsplash, colored appliances, no island and white countertops
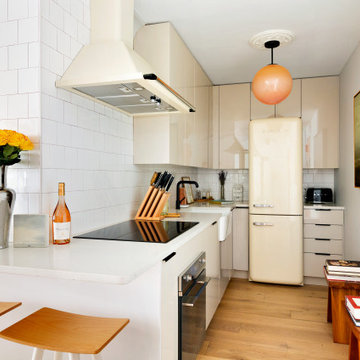
Kitchen. Smeg appliances and custom kitchen closets.
Kitchen - small contemporary l-shaped medium tone wood floor and brown floor kitchen idea in New York with a farmhouse sink, flat-panel cabinets, beige cabinets, white backsplash, colored appliances and white countertops
Kitchen - small contemporary l-shaped medium tone wood floor and brown floor kitchen idea in New York with a farmhouse sink, flat-panel cabinets, beige cabinets, white backsplash, colored appliances and white countertops
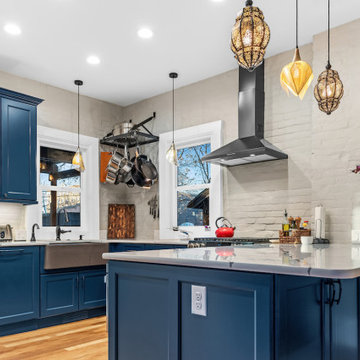
Late 1800s Victorian Bungalow i Central Denver was updated creating an entirely different experience to a young couple who loved to cook and entertain.
By opening up two load bearing wall, replacing and refinishing new wood floors with radiant heating, exposing brick and ultimately painting the brick.. the space transformed in a huge open yet warm entertaining haven. Bold color was at the heart of this palette and the homeowners personal essence.
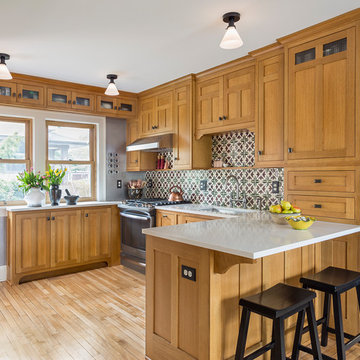
A wall was removed to improve the connectivity and openness between the kitchen and dining room.
Photography by Andrea Rugg Photography
Example of a small arts and crafts u-shaped light wood floor and brown floor eat-in kitchen design in Minneapolis with an undermount sink, shaker cabinets, light wood cabinets, quartz countertops, multicolored backsplash, ceramic backsplash, colored appliances, no island and white countertops
Example of a small arts and crafts u-shaped light wood floor and brown floor eat-in kitchen design in Minneapolis with an undermount sink, shaker cabinets, light wood cabinets, quartz countertops, multicolored backsplash, ceramic backsplash, colored appliances, no island and white countertops
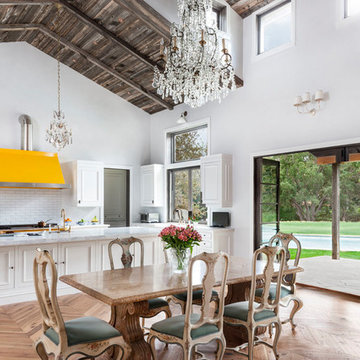
Modern Farmhouse Kitchen in Malibu, CA.
Photography: Grey Crawford
Range: La Cornue
Inspiration for a farmhouse u-shaped light wood floor and brown floor open concept kitchen remodel in Los Angeles with a drop-in sink, white cabinets, marble countertops, white backsplash, subway tile backsplash, colored appliances, an island and white countertops
Inspiration for a farmhouse u-shaped light wood floor and brown floor open concept kitchen remodel in Los Angeles with a drop-in sink, white cabinets, marble countertops, white backsplash, subway tile backsplash, colored appliances, an island and white countertops
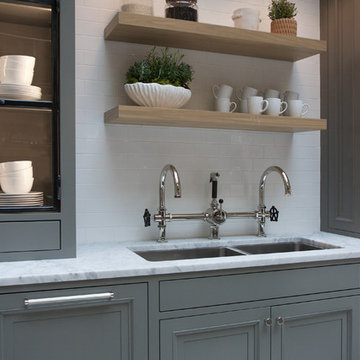
Barbara Brown Photography
Example of a large trendy l-shaped eat-in kitchen design in Atlanta with a double-bowl sink, recessed-panel cabinets, gray cabinets, marble countertops, white backsplash, subway tile backsplash, colored appliances, an island and white countertops
Example of a large trendy l-shaped eat-in kitchen design in Atlanta with a double-bowl sink, recessed-panel cabinets, gray cabinets, marble countertops, white backsplash, subway tile backsplash, colored appliances, an island and white countertops
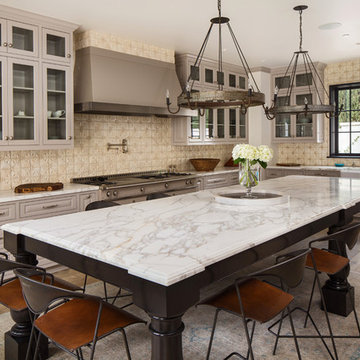
Kitchen - transitional u-shaped medium tone wood floor and brown floor kitchen idea in Los Angeles with a farmhouse sink, raised-panel cabinets, gray cabinets, beige backsplash, colored appliances, an island and white countertops
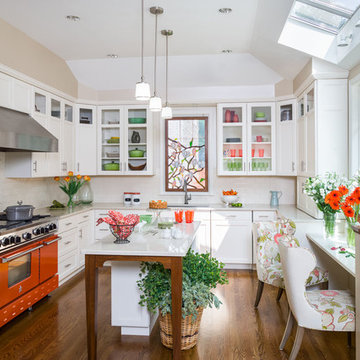
upbeat kitchen
Mid-sized transitional u-shaped medium tone wood floor and brown floor kitchen photo in Miami with a single-bowl sink, shaker cabinets, quartzite countertops, white backsplash, subway tile backsplash, an island, white cabinets, colored appliances and white countertops
Mid-sized transitional u-shaped medium tone wood floor and brown floor kitchen photo in Miami with a single-bowl sink, shaker cabinets, quartzite countertops, white backsplash, subway tile backsplash, an island, white cabinets, colored appliances and white countertops
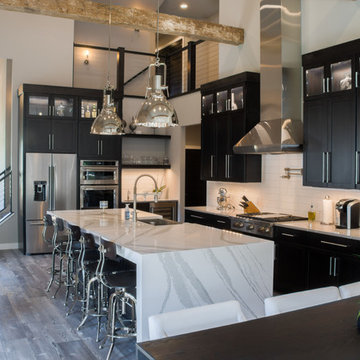
Large urban l-shaped light wood floor and gray floor open concept kitchen photo in Other with a farmhouse sink, shaker cabinets, black cabinets, quartz countertops, white backsplash, subway tile backsplash, colored appliances, an island and white countertops
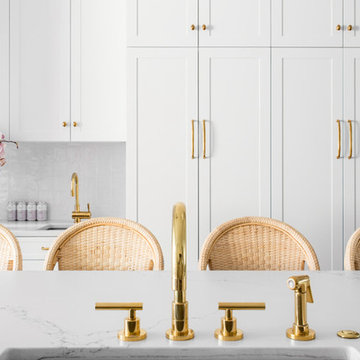
Raquel Langworthy
Mid-sized transitional single-wall medium tone wood floor and brown floor eat-in kitchen photo in Baltimore with white cabinets, white backsplash, colored appliances, an island, white countertops, quartz countertops, an undermount sink and ceramic backsplash
Mid-sized transitional single-wall medium tone wood floor and brown floor eat-in kitchen photo in Baltimore with white cabinets, white backsplash, colored appliances, an island, white countertops, quartz countertops, an undermount sink and ceramic backsplash
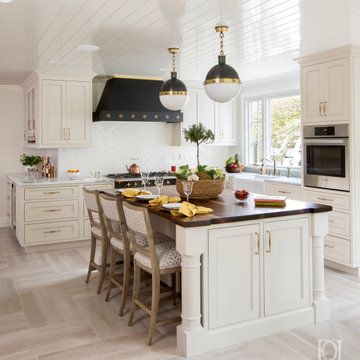
This kitchen was designed by Deborah Leamann. The layout, materials, flooring, counters, lighting down to the Lomax and Forbes electrical switches. The French Range by LaCanche is the icing on the cake.
This kitchen was a complete gut job down to the studs. Even the interior architectural elements were changed to give the homeowner a more open feel. All new windows and doors were included.
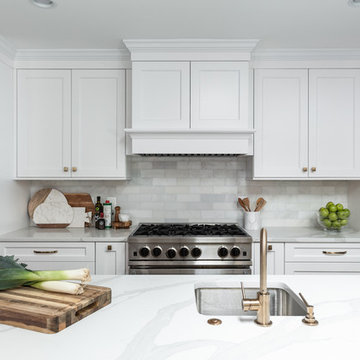
This transitional kitchen design is located in McLean, VA and features classic design element like white shaker cabinets, marble subway tile, and warm brass finishes. Touches of natural textures and wood tones add warm and interest to this timeless design.
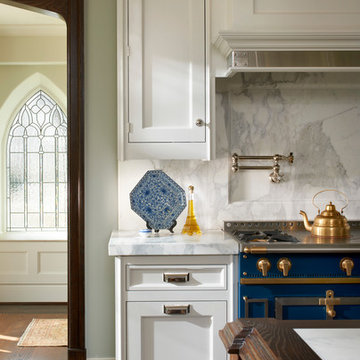
Example of a classic medium tone wood floor and brown floor kitchen design in Chicago with recessed-panel cabinets, white cabinets, marble countertops, white backsplash, marble backsplash, colored appliances, an island and white countertops
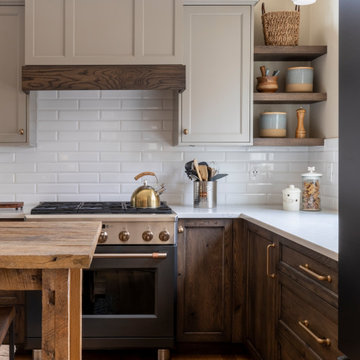
Mid-sized mountain style u-shaped light wood floor and brown floor enclosed kitchen photo in Detroit with an undermount sink, flat-panel cabinets, gray cabinets, quartz countertops, white backsplash, porcelain backsplash, colored appliances, an island and white countertops
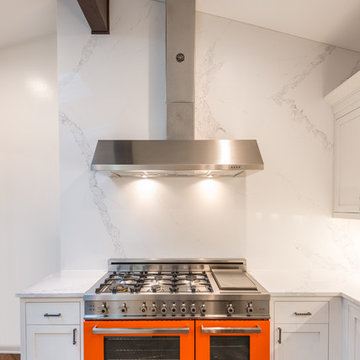
Mid-sized 1960s l-shaped dark wood floor and brown floor eat-in kitchen photo in New York with a farmhouse sink, shaker cabinets, white cabinets, quartz countertops, white backsplash, stone slab backsplash, colored appliances, an island and white countertops
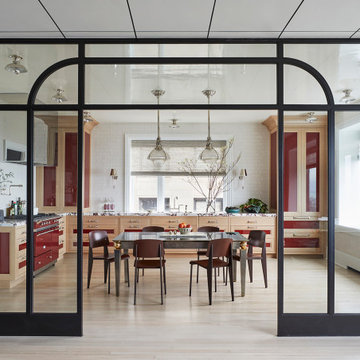
Eat-in kitchen - transitional u-shaped light wood floor and beige floor eat-in kitchen idea in Chicago with recessed-panel cabinets, light wood cabinets, white backsplash, colored appliances, no island and white countertops
Kitchen with Colored Appliances and White Countertops Ideas
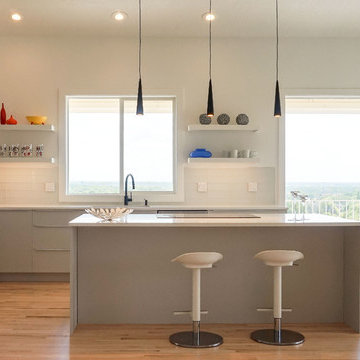
Open concept kitchen - mid-sized modern single-wall light wood floor open concept kitchen idea in Boise with an undermount sink, flat-panel cabinets, gray cabinets, quartz countertops, gray backsplash, glass tile backsplash, colored appliances, an island and white countertops
2





