All Ceiling Designs Kitchen with Colored Appliances Ideas
Refine by:
Budget
Sort by:Popular Today
1 - 20 of 1,009 photos
Item 1 of 3

Kitchen - small country l-shaped medium tone wood floor, brown floor, vaulted ceiling and wood ceiling kitchen idea in Portland with a drop-in sink, flat-panel cabinets, beige cabinets, tile countertops, white backsplash, subway tile backsplash, colored appliances, no island and white countertops

Example of a large l-shaped light wood floor, vaulted ceiling and brown floor eat-in kitchen design in Dallas with marble countertops, multicolored backsplash, marble backsplash, an island, shaker cabinets, light wood cabinets, colored appliances, white countertops and an undermount sink

Interior Kitchen-Living room with Beautiful Balcony View above the sink that provide natural light. Living room with black sofa, lamp, freestand table & TV. The darkly stained chairs add contrast to the Contemporary kitchen-living room, and breakfast table in kitchen with typically designed drawers, best interior, wall painting,grey furniture, pendent, window strip curtains looks nice.

Example of a large eclectic ceramic tile, green floor and wallpaper ceiling eat-in kitchen design in Los Angeles with a farmhouse sink, shaker cabinets, quartz countertops, white backsplash, colored appliances and white countertops
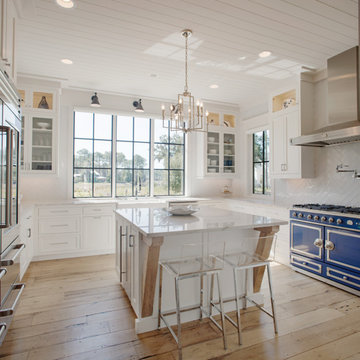
Kitchen - coastal u-shaped light wood floor and shiplap ceiling kitchen idea in Atlanta with a farmhouse sink, shaker cabinets, white cabinets, white backsplash, colored appliances, an island and white countertops

Custom island and plaster hood take center stage in this kitchen remodel. Design by: Alison Giese Interiors
Large transitional medium tone wood floor, brown floor and shiplap ceiling enclosed kitchen photo in DC Metro with an undermount sink, beaded inset cabinets, dark wood cabinets, quartzite countertops, gray backsplash, stone slab backsplash, colored appliances, an island and gray countertops
Large transitional medium tone wood floor, brown floor and shiplap ceiling enclosed kitchen photo in DC Metro with an undermount sink, beaded inset cabinets, dark wood cabinets, quartzite countertops, gray backsplash, stone slab backsplash, colored appliances, an island and gray countertops

Trendy l-shaped medium tone wood floor, brown floor, vaulted ceiling and wood ceiling kitchen photo in Burlington with recessed-panel cabinets, orange cabinets, colored appliances, an island and gray countertops
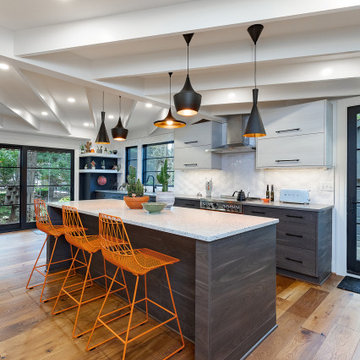
An open Mid-Century Modern inspired kitchen with ceiling details and lots of natural light. White upper cabinets and grey lower cabinets keep the space light. An orange Stove and orange counter stools pop against the neutral background. The pendant lights feel like an art installation, and the ceiling design adds drama without feeling heavy.
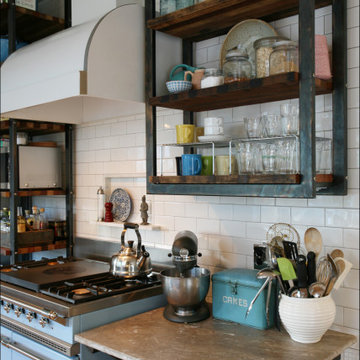
A staircase was removed to enlarge the space. There is a French gas range in Delft Blue by LaCanche and antiques which double as prep spaces and storage.
Custom-made open shelving with steel frames and reclaimed wood are practical and show off favorite serve-ware.
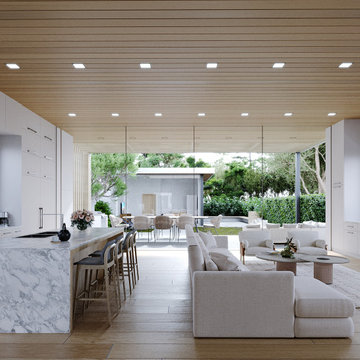
The Great Room showing a unified kitchen and living with all-glass doors connecting to the backyard.
Example of a huge trendy galley light wood floor, brown floor and wood ceiling open concept kitchen design in Los Angeles with an integrated sink, flat-panel cabinets, white cabinets, marble countertops, white backsplash, colored appliances, an island and multicolored countertops
Example of a huge trendy galley light wood floor, brown floor and wood ceiling open concept kitchen design in Los Angeles with an integrated sink, flat-panel cabinets, white cabinets, marble countertops, white backsplash, colored appliances, an island and multicolored countertops

The main kitchen is a combination of real oak veneer and matte laminate cabinets. A textured wood ceiling delineates the kitchen area from the main living and dining areas. The raised area of the island is an oak cantilevered section that provides seating on each side.

Mid-sized transitional l-shaped light wood floor, brown floor and tray ceiling open concept kitchen photo in Kansas City with an undermount sink, shaker cabinets, yellow cabinets, soapstone countertops, white backsplash, wood backsplash, colored appliances, no island and black countertops
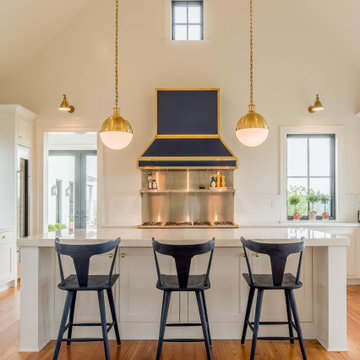
Cottage u-shaped medium tone wood floor, brown floor and vaulted ceiling eat-in kitchen photo in Baltimore with a farmhouse sink, white cabinets, white backsplash, colored appliances, an island and white countertops
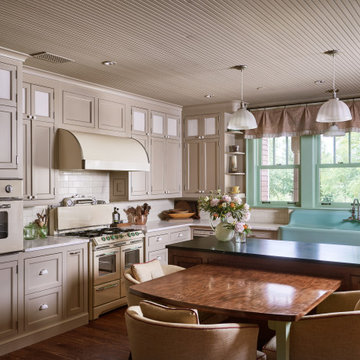
In the fictional timeline for the new home, we envisioned a renovation of the kitchen occurring in the 1940s, and some the design of the kitchen was conceived to represent that time period. Converted appliances with new internal components add to the retro feel of the space, along with a cast iron farmhouse style sink. Special attention was also paid to the cabinet and hardware design to be period authentic.

Eat-in kitchen - large modern u-shaped porcelain tile, gray floor and tray ceiling eat-in kitchen idea in Houston with a double-bowl sink, flat-panel cabinets, gray cabinets, quartz countertops, beige backsplash, ceramic backsplash, colored appliances, an island and white countertops

Large eclectic ceramic tile, green floor and wallpaper ceiling eat-in kitchen photo in Los Angeles with a farmhouse sink, shaker cabinets, quartz countertops, white backsplash, colored appliances and white countertops
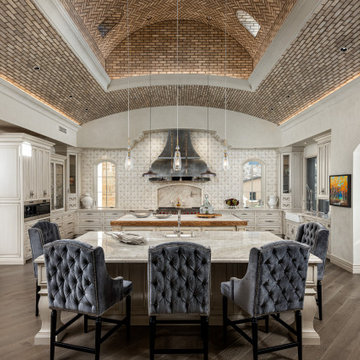
Vaulted kitchen brick ceiling, double islands with marble countertops, a custom backsplash, and cream-colored cabinetry.
Example of a large french country u-shaped medium tone wood floor and vaulted ceiling kitchen design in Phoenix with a double-bowl sink, marble countertops, beige backsplash, colored appliances and two islands
Example of a large french country u-shaped medium tone wood floor and vaulted ceiling kitchen design in Phoenix with a double-bowl sink, marble countertops, beige backsplash, colored appliances and two islands
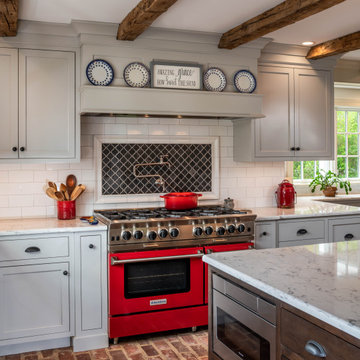
Inspiration for a farmhouse brick floor, red floor and exposed beam eat-in kitchen remodel in Philadelphia with a farmhouse sink, white backsplash, subway tile backsplash, colored appliances and an island
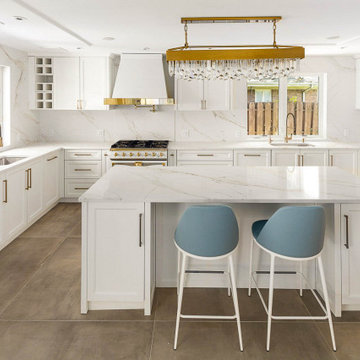
Magnificent transitional kitchen in white with gold accents. The shaker doors in white lacquer make an elegant statement. This impressive kitchen has all the modern kitchen technology, including a reentering door pantry, integrated appliances. Style, storage, functionality, this classic white kitchen truly has it all!
All Ceiling Designs Kitchen with Colored Appliances Ideas

Mid-century modern slate floor, gray floor and exposed beam kitchen photo in Philadelphia with an undermount sink, flat-panel cabinets, brown cabinets, quartz countertops, multicolored backsplash, ceramic backsplash, colored appliances, an island and white countertops
1





