Kitchen with Concrete Countertops and Glass Tile Backsplash Ideas
Refine by:
Budget
Sort by:Popular Today
61 - 80 of 745 photos
Item 1 of 4
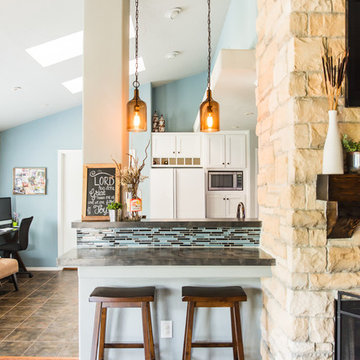
Darby Kate Photographer
Mid-sized country ceramic tile kitchen photo in Dallas with a farmhouse sink, flat-panel cabinets, white cabinets, concrete countertops, white backsplash, glass tile backsplash and an island
Mid-sized country ceramic tile kitchen photo in Dallas with a farmhouse sink, flat-panel cabinets, white cabinets, concrete countertops, white backsplash, glass tile backsplash and an island
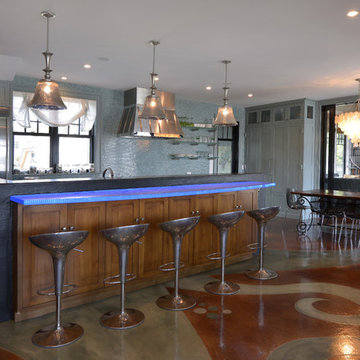
Renovated kitchen in Victorian manor home. Features artist designed concrete floor, color changing bar, open shelves, dining area and opens to family room and library. Peter Krupenye Photographer
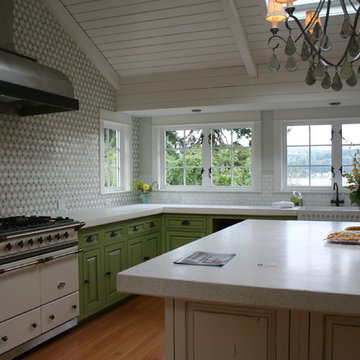
Michan Rhodes
Open concept kitchen - huge transitional light wood floor open concept kitchen idea in Seattle with a farmhouse sink, raised-panel cabinets, distressed cabinets, concrete countertops, glass tile backsplash, white appliances and an island
Open concept kitchen - huge transitional light wood floor open concept kitchen idea in Seattle with a farmhouse sink, raised-panel cabinets, distressed cabinets, concrete countertops, glass tile backsplash, white appliances and an island
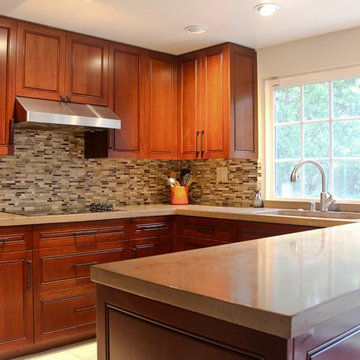
Interiors by Nina Williams Designs, Photography by Chelsea Mar Harding
Small transitional u-shaped porcelain tile eat-in kitchen photo in San Diego with an undermount sink, medium tone wood cabinets, concrete countertops, multicolored backsplash, stainless steel appliances, a peninsula, beaded inset cabinets and glass tile backsplash
Small transitional u-shaped porcelain tile eat-in kitchen photo in San Diego with an undermount sink, medium tone wood cabinets, concrete countertops, multicolored backsplash, stainless steel appliances, a peninsula, beaded inset cabinets and glass tile backsplash
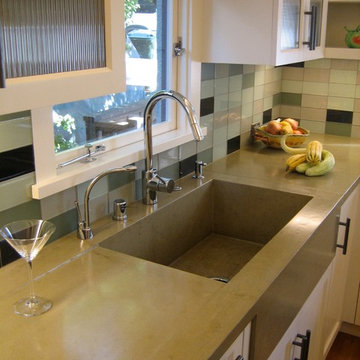
Mid-sized minimalist u-shaped medium tone wood floor eat-in kitchen photo in San Francisco with recessed-panel cabinets, white cabinets, concrete countertops, glass tile backsplash, stainless steel appliances, an island and an integrated sink
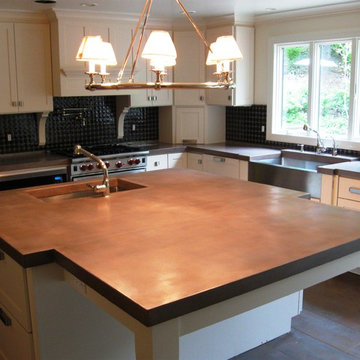
Traditional kitchen design with concrete countertops - Xtreme Series GFRC Systems - SureCrete Design Products
Example of a large trendy l-shaped eat-in kitchen design in Charlotte with a farmhouse sink, flat-panel cabinets, white cabinets, concrete countertops, black backsplash, glass tile backsplash, stainless steel appliances and an island
Example of a large trendy l-shaped eat-in kitchen design in Charlotte with a farmhouse sink, flat-panel cabinets, white cabinets, concrete countertops, black backsplash, glass tile backsplash, stainless steel appliances and an island
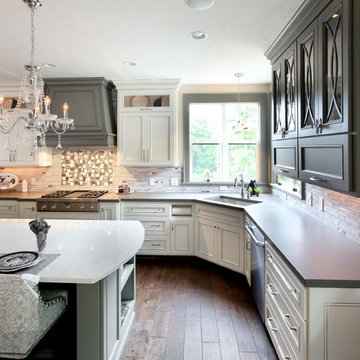
Concrete Countertops are featured on the perimeter of the kitchen. Color is Chelsea Gray by Benjamin Moore. www.hardtopix.com
Hard Topix
Photo by M-Buck Studio
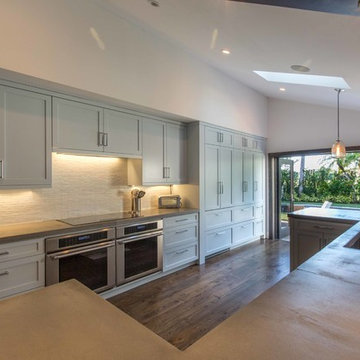
Large eclectic u-shaped medium tone wood floor kitchen photo in Miami with a single-bowl sink, shaker cabinets, blue cabinets, concrete countertops, white backsplash, glass tile backsplash, paneled appliances and a peninsula
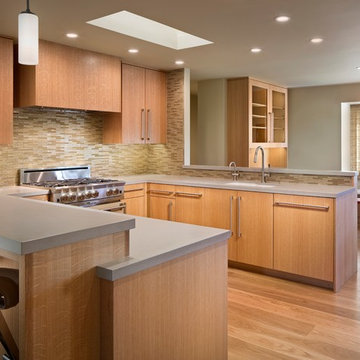
Rick Pharaoh
Inspiration for a mid-sized contemporary light wood floor kitchen remodel in Other with an undermount sink, flat-panel cabinets, light wood cabinets, concrete countertops, beige backsplash, glass tile backsplash and colored appliances
Inspiration for a mid-sized contemporary light wood floor kitchen remodel in Other with an undermount sink, flat-panel cabinets, light wood cabinets, concrete countertops, beige backsplash, glass tile backsplash and colored appliances
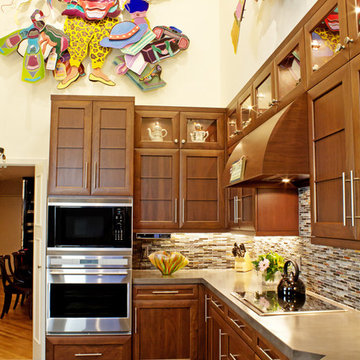
The ceiling was raised for added space to display the 3 whimsical Ricky Bernstein sculptures; painted glass and aluminum, acrylic and oil paint, mixed media objects. “Love Muffin” is over the ovens. “Full House” is to the right and not shown is “Zippety-Do-Dah” over the refrigerator/freezer.
Tim Cree/Creepwalk Media
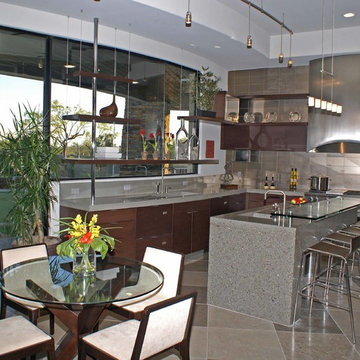
Inspiration for a large contemporary galley limestone floor eat-in kitchen remodel in Phoenix with an integrated sink, flat-panel cabinets, dark wood cabinets, concrete countertops, beige backsplash, glass tile backsplash, stainless steel appliances and an island
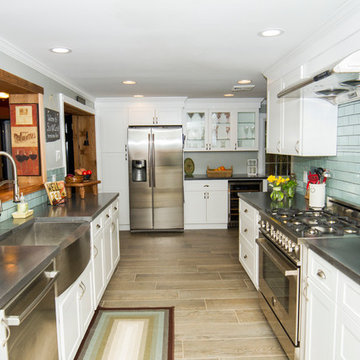
The best kitchen showroom in your area may be closer closer than you think. The four designers there are some of the most experienced award winning kitchen designers in the Delaware Valley. They design in and sell 6 national cabinet lines. And their pricing for cabinetry is slightly less than at home centers in apples to apples comparisons. Where is this kitchen showroom and how come you don’t remember seeing it when it is so close by? It’s in your own home!
Main Line Kitchen Design brings all the same samples you select from when you travel to other showrooms to your home. We make design changes on our laptops in 20-20 CAD with you present usually in the very kitchen being renovated. Understanding what designs will look like and how sample kitchen cabinets, doors, and finishes will look in your home is easy when you are standing in the very room being renovated. Design changes can be emailed to you to print out and discuss with friends and family if you choose. Best of all our design time is free since it is incorporated into the very competitive pricing of your cabinetry when you purchase a kitchen from Main Line Kitchen Design.
Finally there is a kitchen business model and design team that carries the highest quality cabinetry, is experienced, convenient, and reasonably priced. Call us today and find out why we get the best reviews on the internet or Google us and check. We look forward to working with you.
As our company tag line says:
“The world of kitchen design is changing…”
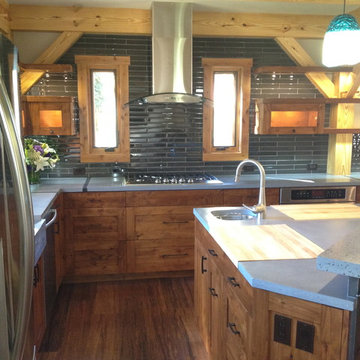
An open floorplan kitchen that seamlessly blends contemporary finishes, such as custom cast concrete countertops and glass, with the warmth and heritage of exposed timber frame construction. By Black Canyon Builders.
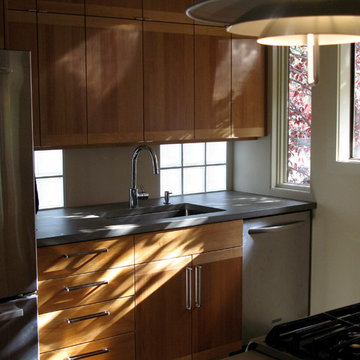
Example of a small transitional galley ceramic tile open concept kitchen design in Seattle with an undermount sink, flat-panel cabinets, medium tone wood cabinets, concrete countertops, gray backsplash, glass tile backsplash, stainless steel appliances and a peninsula
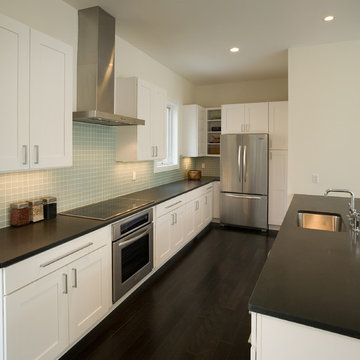
Minimalist u-shaped dark wood floor open concept kitchen photo in DC Metro with an undermount sink, shaker cabinets, white cabinets, concrete countertops, green backsplash, glass tile backsplash, stainless steel appliances and an island
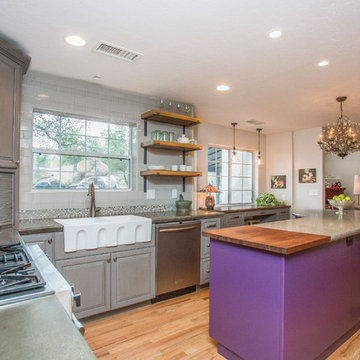
Bella Vita Photography
Example of a large eclectic u-shaped light wood floor and brown floor eat-in kitchen design in Phoenix with a farmhouse sink, raised-panel cabinets, gray cabinets, concrete countertops, multicolored backsplash, glass tile backsplash, stainless steel appliances and an island
Example of a large eclectic u-shaped light wood floor and brown floor eat-in kitchen design in Phoenix with a farmhouse sink, raised-panel cabinets, gray cabinets, concrete countertops, multicolored backsplash, glass tile backsplash, stainless steel appliances and an island
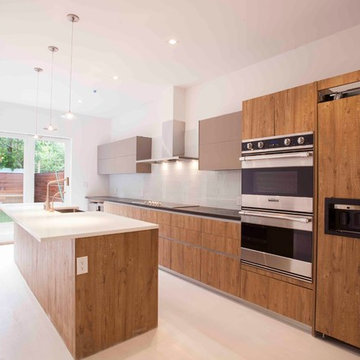
Large modern kitchen with high-end finishes and appliances.
Example of a huge trendy single-wall painted wood floor eat-in kitchen design in New York with a farmhouse sink, glass-front cabinets, light wood cabinets, concrete countertops, white backsplash, glass tile backsplash, stainless steel appliances and an island
Example of a huge trendy single-wall painted wood floor eat-in kitchen design in New York with a farmhouse sink, glass-front cabinets, light wood cabinets, concrete countertops, white backsplash, glass tile backsplash, stainless steel appliances and an island
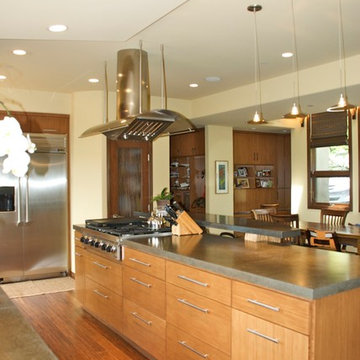
Example of a mid-sized island style galley dark wood floor open concept kitchen design in San Diego with an undermount sink, flat-panel cabinets, light wood cabinets, concrete countertops, beige backsplash, glass tile backsplash, stainless steel appliances and an island
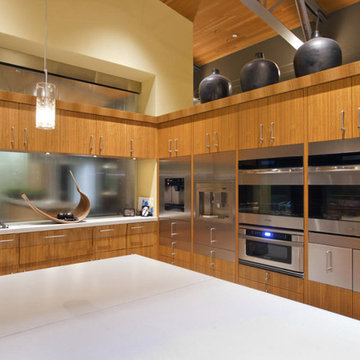
Eucalyptus-veneer cabinetry and a mix of countertop materials add organic interest in the kitchen. A water wall built into a cabinet bank separates the kitchen from the foyer. The overall use of water in the house lends a sense of escapism.
Featured in the November 2008 issue of Phoenix Home & Garden, this "magnificently modern" home is actually a suburban loft located in Arcadia, a neighborhood formerly occupied by groves of orange and grapefruit trees in Phoenix, Arizona. The home, designed by architect C.P. Drewett, offers breathtaking views of Camelback Mountain from the entire main floor, guest house, and pool area. These main areas "loft" over a basement level featuring 4 bedrooms, a guest room, and a kids' den. Features of the house include white-oak ceilings, exposed steel trusses, Eucalyptus-veneer cabinetry, honed Pompignon limestone, concrete, granite, and stainless steel countertops. The owners also enlisted the help of Interior Designer Sharon Fannin. The project was built by Sonora West Development of Scottsdale, AZ.
Kitchen with Concrete Countertops and Glass Tile Backsplash Ideas
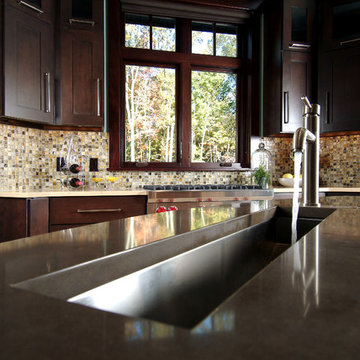
A unique combination of traditional design and an unpretentious, family-friendly floor plan, the Pemberley draws inspiration from European traditions as well as the American landscape. Picturesque rooflines of varying peaks and angles are echoed in the peaked living room with its large fireplace. The main floor includes a family room, large kitchen, dining room, den and master bedroom as well as an inviting screen porch with a built-in range. The upper level features three additional bedrooms, while the lower includes an exercise room, additional family room, sitting room, den, guest bedroom and trophy room.
4





