Kitchen with Dark Wood Cabinets and Ceramic Backsplash Ideas
Refine by:
Budget
Sort by:Popular Today
21 - 40 of 17,104 photos
Item 1 of 3
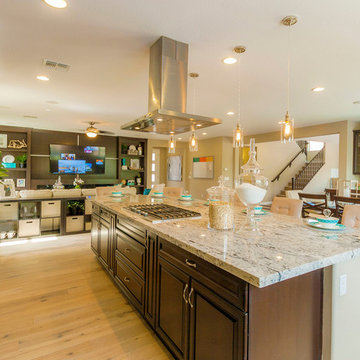
Shea Homes Arizona
Inspiration for a huge contemporary single-wall light wood floor open concept kitchen remodel in Phoenix with a drop-in sink, raised-panel cabinets, dark wood cabinets, granite countertops, multicolored backsplash, ceramic backsplash, stainless steel appliances and an island
Inspiration for a huge contemporary single-wall light wood floor open concept kitchen remodel in Phoenix with a drop-in sink, raised-panel cabinets, dark wood cabinets, granite countertops, multicolored backsplash, ceramic backsplash, stainless steel appliances and an island

The "Dream of the '90s" was alive in this industrial loft condo before Neil Kelly Portland Design Consultant Erika Altenhofen got her hands on it. The 1910 brick and timber building was converted to condominiums in 1996. No new roof penetrations could be made, so we were tasked with creating a new kitchen in the existing footprint. Erika's design and material selections embrace and enhance the historic architecture, bringing in a warmth that is rare in industrial spaces like these. Among her favorite elements are the beautiful black soapstone counter tops, the RH medieval chandelier, concrete apron-front sink, and Pratt & Larson tile backsplash
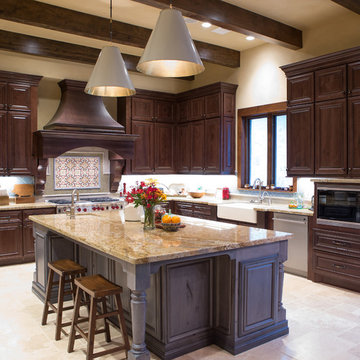
Enclosed kitchen - mid-sized traditional l-shaped travertine floor and beige floor enclosed kitchen idea in Austin with a farmhouse sink, raised-panel cabinets, dark wood cabinets, granite countertops, blue backsplash, ceramic backsplash, stainless steel appliances and an island
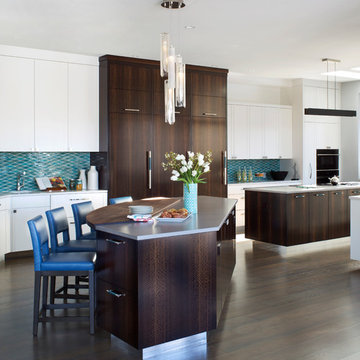
Eat-in kitchen - contemporary u-shaped dark wood floor eat-in kitchen idea in Denver with flat-panel cabinets, dark wood cabinets, blue backsplash, ceramic backsplash, black appliances, two islands and gray countertops
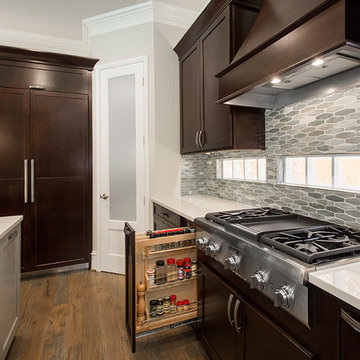
Mid-sized transitional l-shaped medium tone wood floor and brown floor open concept kitchen photo in DC Metro with an undermount sink, recessed-panel cabinets, dark wood cabinets, granite countertops, beige backsplash, ceramic backsplash, stainless steel appliances, an island and beige countertops
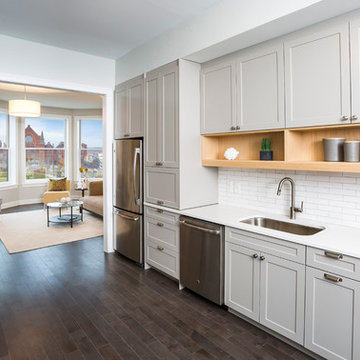
Ross Van Pelt; Drawing Dept.
Kitchen - small transitional single-wall dark wood floor kitchen idea in Cincinnati with an undermount sink, flat-panel cabinets, dark wood cabinets, quartz countertops, white backsplash, ceramic backsplash, stainless steel appliances and no island
Kitchen - small transitional single-wall dark wood floor kitchen idea in Cincinnati with an undermount sink, flat-panel cabinets, dark wood cabinets, quartz countertops, white backsplash, ceramic backsplash, stainless steel appliances and no island
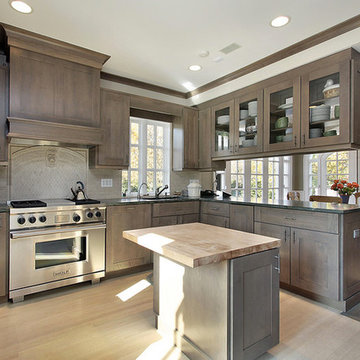
Inspiration for a mid-sized timeless u-shaped light wood floor and beige floor eat-in kitchen remodel in Orange County with a double-bowl sink, shaker cabinets, dark wood cabinets, marble countertops, beige backsplash, ceramic backsplash, stainless steel appliances and an island
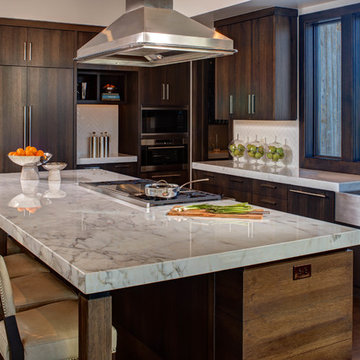
Alan Blakely
Kitchen - large contemporary l-shaped dark wood floor and brown floor kitchen idea in Salt Lake City with a farmhouse sink, flat-panel cabinets, dark wood cabinets, marble countertops, white backsplash, ceramic backsplash, paneled appliances and an island
Kitchen - large contemporary l-shaped dark wood floor and brown floor kitchen idea in Salt Lake City with a farmhouse sink, flat-panel cabinets, dark wood cabinets, marble countertops, white backsplash, ceramic backsplash, paneled appliances and an island
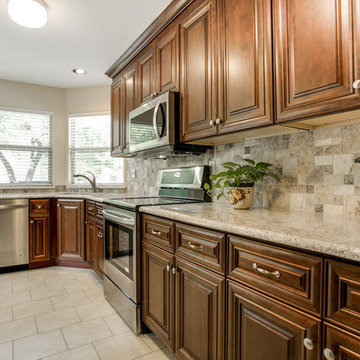
Inspiration for a mid-sized timeless u-shaped ceramic tile eat-in kitchen remodel in Dallas with a double-bowl sink, recessed-panel cabinets, dark wood cabinets, granite countertops, multicolored backsplash, ceramic backsplash, stainless steel appliances and no island
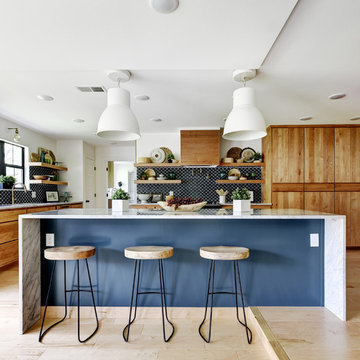
Allison Cartwright
Open concept kitchen - contemporary l-shaped light wood floor open concept kitchen idea in Austin with flat-panel cabinets, dark wood cabinets, blue backsplash, ceramic backsplash, paneled appliances and an island
Open concept kitchen - contemporary l-shaped light wood floor open concept kitchen idea in Austin with flat-panel cabinets, dark wood cabinets, blue backsplash, ceramic backsplash, paneled appliances and an island

Eat-in kitchen - large 1960s l-shaped medium tone wood floor and brown floor eat-in kitchen idea in Detroit with an undermount sink, flat-panel cabinets, dark wood cabinets, quartzite countertops, blue backsplash, ceramic backsplash, paneled appliances, an island and white countertops
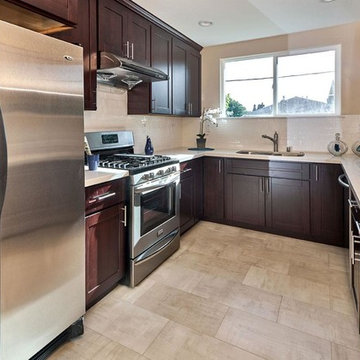
mark pinkerton - vi360 photography
Inspiration for a small contemporary u-shaped porcelain tile eat-in kitchen remodel in San Francisco with a double-bowl sink, raised-panel cabinets, dark wood cabinets, quartz countertops, white backsplash, ceramic backsplash, stainless steel appliances and no island
Inspiration for a small contemporary u-shaped porcelain tile eat-in kitchen remodel in San Francisco with a double-bowl sink, raised-panel cabinets, dark wood cabinets, quartz countertops, white backsplash, ceramic backsplash, stainless steel appliances and no island
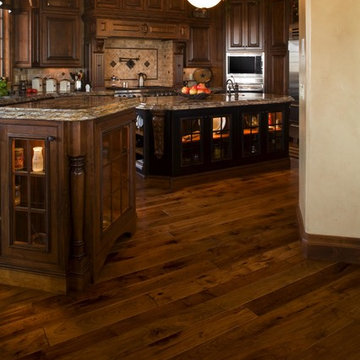
Inspiration for a large mediterranean u-shaped medium tone wood floor eat-in kitchen remodel in Denver with granite countertops, an island, beaded inset cabinets, dark wood cabinets, beige backsplash, ceramic backsplash and stainless steel appliances

Example of a mid-sized eclectic l-shaped concrete floor and gray floor enclosed kitchen design in San Francisco with a farmhouse sink, shaker cabinets, dark wood cabinets, concrete countertops, blue backsplash, ceramic backsplash, stainless steel appliances, no island and gray countertops
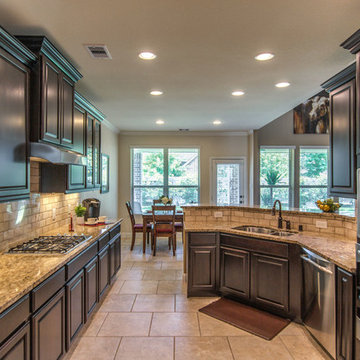
Texas Home Photo
Open concept kitchen - mid-sized transitional galley ceramic tile open concept kitchen idea in Houston with a double-bowl sink, dark wood cabinets, granite countertops, beige backsplash, ceramic backsplash, stainless steel appliances and an island
Open concept kitchen - mid-sized transitional galley ceramic tile open concept kitchen idea in Houston with a double-bowl sink, dark wood cabinets, granite countertops, beige backsplash, ceramic backsplash, stainless steel appliances and an island
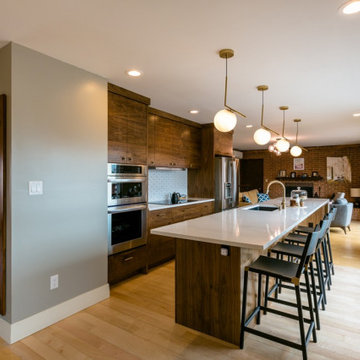
The kitchen cabinets were custom made by a local craftsman Grayfox Design Works from local sourced Walnut wood. The cabinet fronts are horizontal slab continuous grain.
The island is approx. 15 ft long. It's Silestone Eternal Calcatta Gold with a waterfall end.
The counter height stools are from Fyrn, the pulls are Forge Hardware and the lights were sourced on Amazon. Appliances are a variety of brands sourced from different vendors with an induction cooktop and Elkay Quartz undermount sink.
The windows and doors are Marvin and the flooring is clear maple.
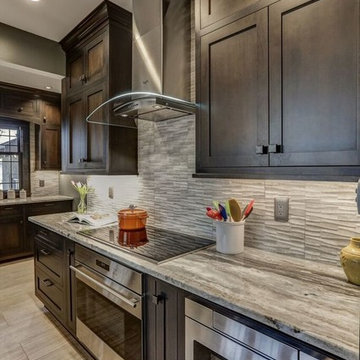
Ceramic tile back splash installed to match the new quartz counter-tops in this St Paul kitchen remodel.
Inspiration for a mid-sized transitional ceramic tile enclosed kitchen remodel in Minneapolis with an undermount sink, recessed-panel cabinets, dark wood cabinets, quartz countertops, gray backsplash, ceramic backsplash, stainless steel appliances and an island
Inspiration for a mid-sized transitional ceramic tile enclosed kitchen remodel in Minneapolis with an undermount sink, recessed-panel cabinets, dark wood cabinets, quartz countertops, gray backsplash, ceramic backsplash, stainless steel appliances and an island
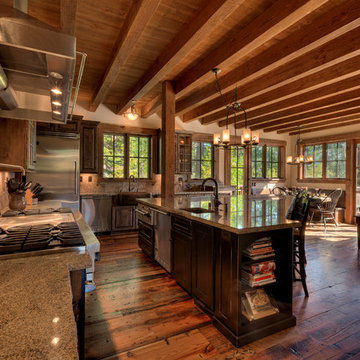
Example of a large mountain style l-shaped medium tone wood floor and brown floor eat-in kitchen design in Sacramento with a farmhouse sink, raised-panel cabinets, stainless steel appliances, an island, dark wood cabinets, granite countertops, beige backsplash and ceramic backsplash
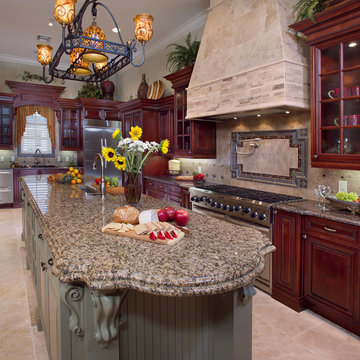
James Wilson
Inspiration for a large mediterranean u-shaped ceramic tile open concept kitchen remodel in Orlando with a double-bowl sink, raised-panel cabinets, dark wood cabinets, granite countertops, beige backsplash, ceramic backsplash, stainless steel appliances and an island
Inspiration for a large mediterranean u-shaped ceramic tile open concept kitchen remodel in Orlando with a double-bowl sink, raised-panel cabinets, dark wood cabinets, granite countertops, beige backsplash, ceramic backsplash, stainless steel appliances and an island
Kitchen with Dark Wood Cabinets and Ceramic Backsplash Ideas
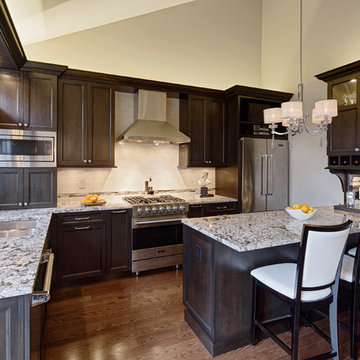
A custom designed wine cabinet with glass doors, crystal hardware, and a mirrored backsplash adds a special sense of elegance in the space, while the layout suggests informality.
The 30” 5-burner Viking Range below a striking stainless hood is centered along the back wall creating a sense of symmetry.
The overall use of clean lines throughout the space combined with the warm, earthy tones of the natural materials allows this kitchen to feel comfortable and inviting.
2





