Kitchen with Dark Wood Cabinets and White Backsplash Ideas
Refine by:
Budget
Sort by:Popular Today
141 - 160 of 24,101 photos
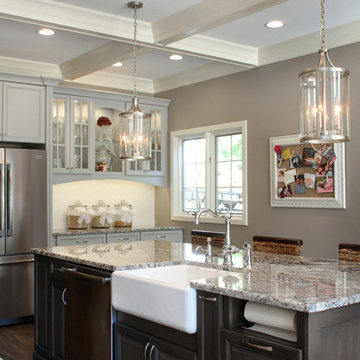
The island is the hub of the kitchen with a trash/recycle pullout, a hidden paper towel holder, tray storage and wine rack. A toe kick vacuum is hidden under the trash pullout cabinet making sweeping up a breeze.
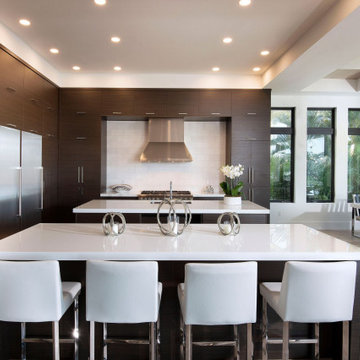
Eat-in kitchen - large contemporary l-shaped light wood floor and beige floor eat-in kitchen idea in Denver with an undermount sink, flat-panel cabinets, white backsplash, stainless steel appliances, two islands, white countertops and dark wood cabinets
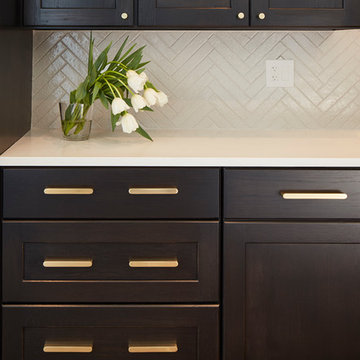
Design By: Lauren M. Smith Interiors & MKW Interiors
Photography By: Patsy McEnroe Photography
Construction By: Northwood Services
Cabinetry By: Amish Custom Kitchens
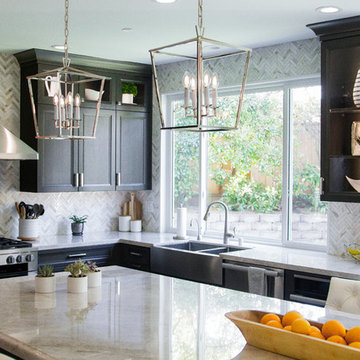
Inspiration for a large transitional u-shaped dark wood floor and brown floor kitchen remodel in San Francisco with a farmhouse sink, recessed-panel cabinets, dark wood cabinets, marble countertops, white backsplash, marble backsplash, stainless steel appliances, an island and white countertops
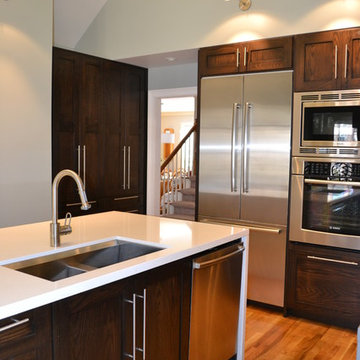
Completely renovated modern kitchen. Custom oak cabinets stained dark walnut, Silestone countertops, Bosch appliances, Hansgrohe plumbing fixtures, glass and marble full height backsplash.
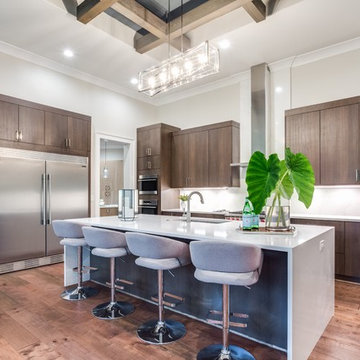
Example of a transitional medium tone wood floor and brown floor kitchen design in Other with a single-bowl sink, flat-panel cabinets, dark wood cabinets, white backsplash, stainless steel appliances, an island and white countertops
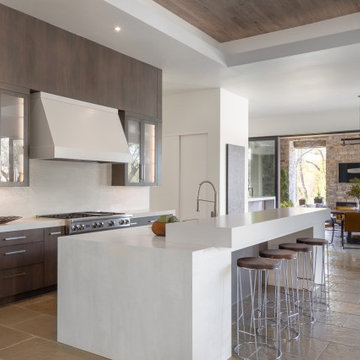
Kitchen - contemporary beige floor kitchen idea in Sacramento with glass-front cabinets, dark wood cabinets, white backsplash, stainless steel appliances, an island and white countertops
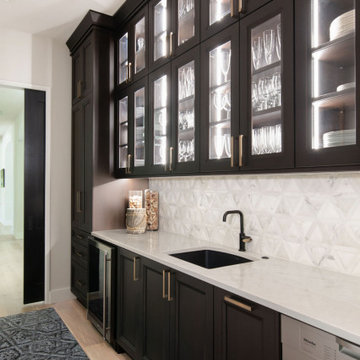
Inspiration for a large transitional galley light wood floor kitchen pantry remodel in Austin with an undermount sink, shaker cabinets, dark wood cabinets, quartzite countertops, white backsplash, marble backsplash, stainless steel appliances and white countertops
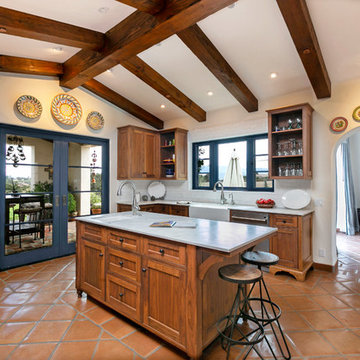
Jim Bartsch
Inspiration for a mediterranean u-shaped terra-cotta tile and brown floor enclosed kitchen remodel in San Luis Obispo with a farmhouse sink, dark wood cabinets, granite countertops, white backsplash, ceramic backsplash, stainless steel appliances, an island, white countertops and shaker cabinets
Inspiration for a mediterranean u-shaped terra-cotta tile and brown floor enclosed kitchen remodel in San Luis Obispo with a farmhouse sink, dark wood cabinets, granite countertops, white backsplash, ceramic backsplash, stainless steel appliances, an island, white countertops and shaker cabinets
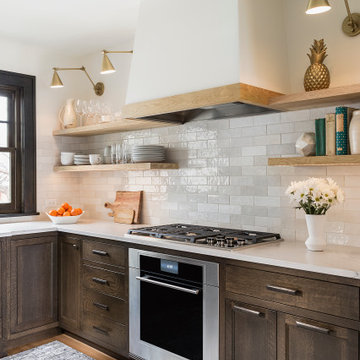
Open shelves on each side of the range top preserve the airiness and put items within easy reach. Using a 36" cooktop with a 30" wall oven below saves space and creates continuous countertop.
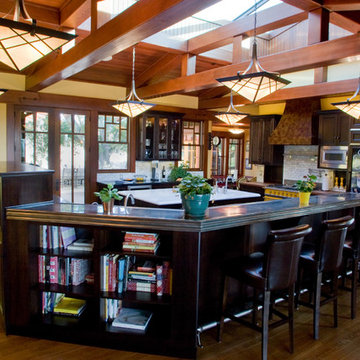
Architecture by Ward-Young Architects
Cabinets by Mueller Nicholls
Photography by Jim Fidelibus
Open concept kitchen - large eclectic u-shaped dark wood floor open concept kitchen idea in San Francisco with shaker cabinets, dark wood cabinets, marble countertops, white backsplash, subway tile backsplash, paneled appliances, two islands and a single-bowl sink
Open concept kitchen - large eclectic u-shaped dark wood floor open concept kitchen idea in San Francisco with shaker cabinets, dark wood cabinets, marble countertops, white backsplash, subway tile backsplash, paneled appliances, two islands and a single-bowl sink
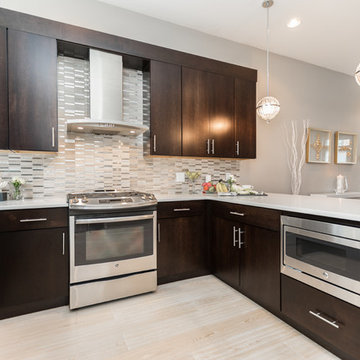
The dining room and kitchen boast some gorgeous finishes, and we are especially proud of the dining table with Carerra marble and brushed gold legs. The dining room chairs are made of gorgeous distressed black oak and black velvet in a classic style that offsets the modern lines of the dining table and adds another layer of rich texture.
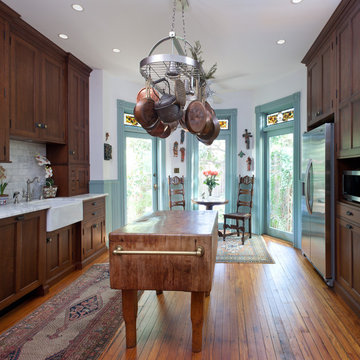
Lydia Cutter & Jesse Snyder
Example of a mid-sized classic l-shaped medium tone wood floor and brown floor kitchen design in DC Metro with a farmhouse sink, recessed-panel cabinets, dark wood cabinets, white backsplash, stone tile backsplash and an island
Example of a mid-sized classic l-shaped medium tone wood floor and brown floor kitchen design in DC Metro with a farmhouse sink, recessed-panel cabinets, dark wood cabinets, white backsplash, stone tile backsplash and an island
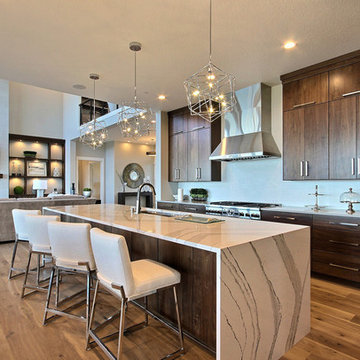
Named for its poise and position, this home's prominence on Dawson's Ridge corresponds to Crown Point on the southern side of the Columbia River. Far reaching vistas, breath-taking natural splendor and an endless horizon surround these walls with a sense of home only the Pacific Northwest can provide. Welcome to The River's Point.
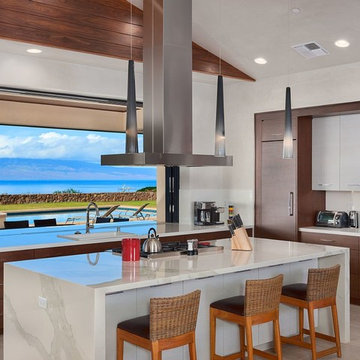
Eat-in kitchen - mid-sized tropical l-shaped light wood floor and beige floor eat-in kitchen idea in Hawaii with flat-panel cabinets, dark wood cabinets, marble countertops, an island, a drop-in sink, white backsplash, stone slab backsplash and stainless steel appliances
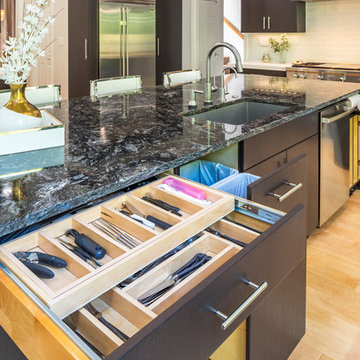
This nook area used to be the old porch area..
big /massive changes happened on this project
Large trendy single-wall light wood floor eat-in kitchen photo in Raleigh with an undermount sink, flat-panel cabinets, dark wood cabinets, quartz countertops, white backsplash, glass tile backsplash, stainless steel appliances, an island and white countertops
Large trendy single-wall light wood floor eat-in kitchen photo in Raleigh with an undermount sink, flat-panel cabinets, dark wood cabinets, quartz countertops, white backsplash, glass tile backsplash, stainless steel appliances, an island and white countertops
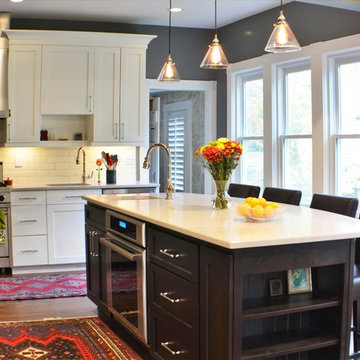
A large island was installed in the kitchen addition. Complete with four comfortable bar stools facing the chef, or the flat screen TV that is mounted on the opposite wall. Bookshelf endcap with bead board backing.
photo: Monk's Home Improvements
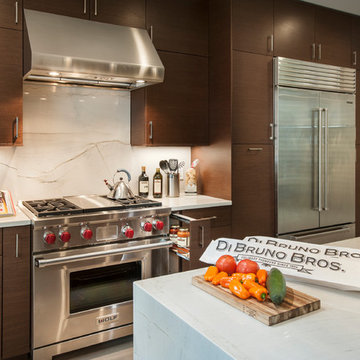
Example of a large trendy l-shaped light wood floor and beige floor kitchen design in Philadelphia with an undermount sink, flat-panel cabinets, dark wood cabinets, marble countertops, white backsplash, marble backsplash, stainless steel appliances and an island
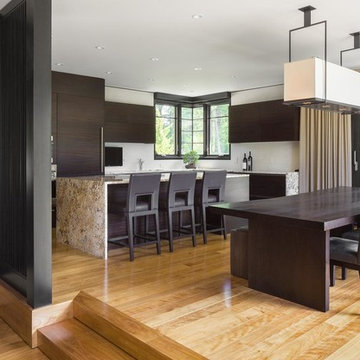
Designed by: William J . Masiello, Inc
Built by: Shrewsbury Builders
Windows & Doors by: Dynamic Architectural
Example of a trendy l-shaped medium tone wood floor and brown floor eat-in kitchen design in Boston with flat-panel cabinets, dark wood cabinets, white backsplash, an island and brown countertops
Example of a trendy l-shaped medium tone wood floor and brown floor eat-in kitchen design in Boston with flat-panel cabinets, dark wood cabinets, white backsplash, an island and brown countertops
Kitchen with Dark Wood Cabinets and White Backsplash Ideas
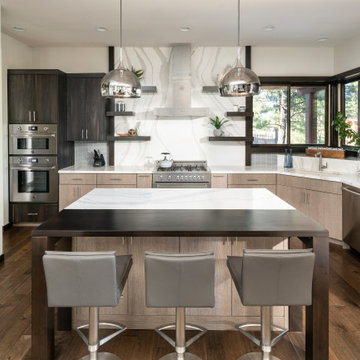
Kitchen - contemporary dark wood floor and brown floor kitchen idea in Phoenix with an undermount sink, flat-panel cabinets, dark wood cabinets, white backsplash, stone slab backsplash, stainless steel appliances, an island and white countertops
8





