Kitchen with Distressed Cabinets and Ceramic Backsplash Ideas
Refine by:
Budget
Sort by:Popular Today
21 - 40 of 2,241 photos
Item 1 of 3
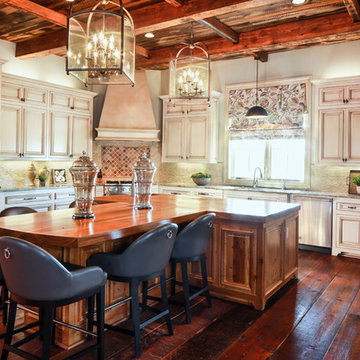
Inspiration for a mid-sized rustic l-shaped dark wood floor and brown floor eat-in kitchen remodel in New Orleans with an undermount sink, recessed-panel cabinets, distressed cabinets, wood countertops, beige backsplash, ceramic backsplash, stainless steel appliances and an island
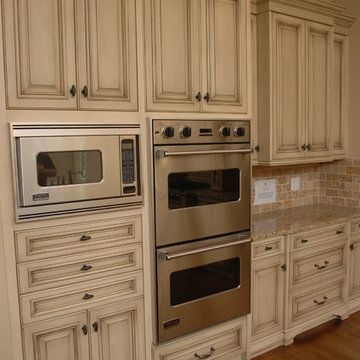
Al Kelekci
Example of a large classic u-shaped medium tone wood floor open concept kitchen design in Atlanta with shaker cabinets, distressed cabinets, marble countertops, beige backsplash, stainless steel appliances, an undermount sink, ceramic backsplash and an island
Example of a large classic u-shaped medium tone wood floor open concept kitchen design in Atlanta with shaker cabinets, distressed cabinets, marble countertops, beige backsplash, stainless steel appliances, an undermount sink, ceramic backsplash and an island
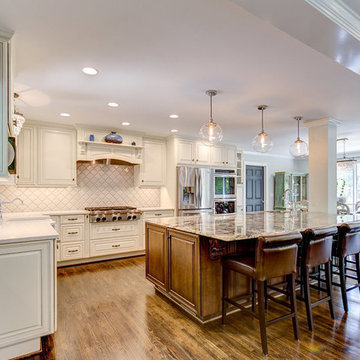
205 Photography
Mid-sized farmhouse u-shaped dark wood floor eat-in kitchen photo in Birmingham with a farmhouse sink, raised-panel cabinets, distressed cabinets, granite countertops, gray backsplash, ceramic backsplash, stainless steel appliances and an island
Mid-sized farmhouse u-shaped dark wood floor eat-in kitchen photo in Birmingham with a farmhouse sink, raised-panel cabinets, distressed cabinets, granite countertops, gray backsplash, ceramic backsplash, stainless steel appliances and an island

Example of a mid-sized french country l-shaped limestone floor and beige floor open concept kitchen design in Los Angeles with an undermount sink, recessed-panel cabinets, distressed cabinets, granite countertops, white backsplash, ceramic backsplash, paneled appliances, an island and green countertops
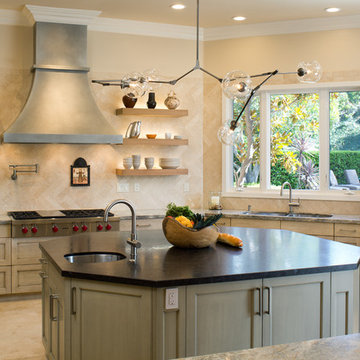
The perimeter countertop, Cielo quartzite, offers subtle flavors of rust, blue, gray and white while the Leathered Antique Brown of the center island grounds the softness of colors and provides another unique texture to the space.
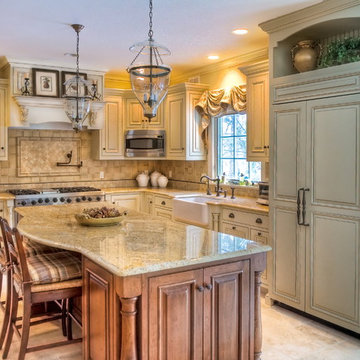
Mid-sized cottage l-shaped limestone floor eat-in kitchen photo in New York with a farmhouse sink, raised-panel cabinets, distressed cabinets, granite countertops, beige backsplash, ceramic backsplash, stainless steel appliances and an island
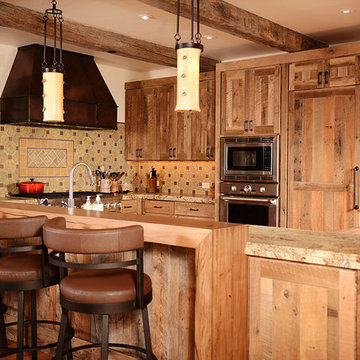
Dash
Example of a mid-sized mountain style u-shaped dark wood floor open concept kitchen design in Other with flat-panel cabinets, distressed cabinets, granite countertops, multicolored backsplash, ceramic backsplash, stainless steel appliances and two islands
Example of a mid-sized mountain style u-shaped dark wood floor open concept kitchen design in Other with flat-panel cabinets, distressed cabinets, granite countertops, multicolored backsplash, ceramic backsplash, stainless steel appliances and two islands
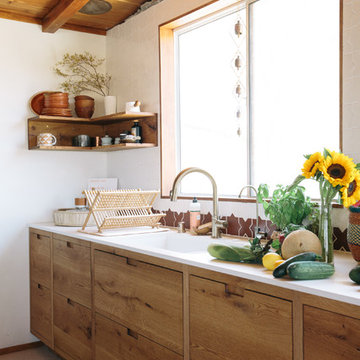
Owners of The Joshua Tree House, Sara and Rich Combs chose our Mini Star and Cross tiles in Tusk and Antique for their kitchen backsplash.
Photo: Sara Combs
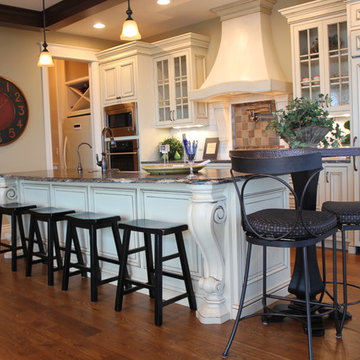
Photos by Eric Buzenberg
Voted by industry peers as "Best Interior Elements and Best Kitchen Design," Grand Rapids, MI Parade of Homes, Fall 2012
Inspiration for a large timeless galley medium tone wood floor open concept kitchen remodel in Grand Rapids with recessed-panel cabinets, distressed cabinets, soapstone countertops, gray backsplash, ceramic backsplash, stainless steel appliances and an island
Inspiration for a large timeless galley medium tone wood floor open concept kitchen remodel in Grand Rapids with recessed-panel cabinets, distressed cabinets, soapstone countertops, gray backsplash, ceramic backsplash, stainless steel appliances and an island
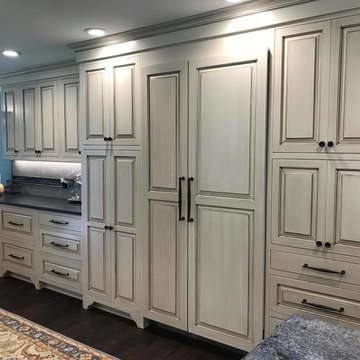
beautifully handcrafted, painted and glazed custom Amish cabinets.
Eat-in kitchen - mid-sized cottage l-shaped dark wood floor and brown floor eat-in kitchen idea in Other with a farmhouse sink, distressed cabinets, stainless steel appliances, an island, raised-panel cabinets, soapstone countertops, gray backsplash and ceramic backsplash
Eat-in kitchen - mid-sized cottage l-shaped dark wood floor and brown floor eat-in kitchen idea in Other with a farmhouse sink, distressed cabinets, stainless steel appliances, an island, raised-panel cabinets, soapstone countertops, gray backsplash and ceramic backsplash
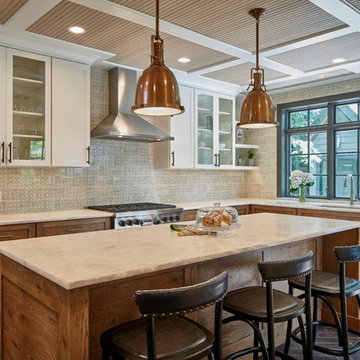
Patsy McEnroe Photography
Inspiration for a mid-sized transitional l-shaped ceramic tile and brown floor enclosed kitchen remodel in Chicago with an undermount sink, recessed-panel cabinets, distressed cabinets, quartzite countertops, beige backsplash, ceramic backsplash, stainless steel appliances and an island
Inspiration for a mid-sized transitional l-shaped ceramic tile and brown floor enclosed kitchen remodel in Chicago with an undermount sink, recessed-panel cabinets, distressed cabinets, quartzite countertops, beige backsplash, ceramic backsplash, stainless steel appliances and an island
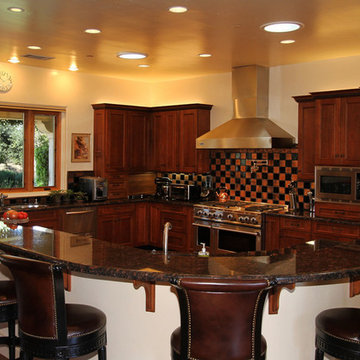
Kitchen Counter
Eat-in kitchen - large mediterranean l-shaped medium tone wood floor eat-in kitchen idea in San Luis Obispo with an island, recessed-panel cabinets, distressed cabinets, granite countertops, metallic backsplash, ceramic backsplash, stainless steel appliances and an undermount sink
Eat-in kitchen - large mediterranean l-shaped medium tone wood floor eat-in kitchen idea in San Luis Obispo with an island, recessed-panel cabinets, distressed cabinets, granite countertops, metallic backsplash, ceramic backsplash, stainless steel appliances and an undermount sink
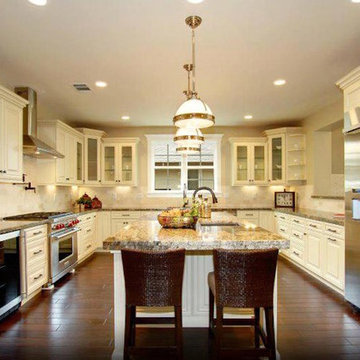
Example of a large u-shaped dark wood floor kitchen design in Seattle with a drop-in sink, shaker cabinets, distressed cabinets, granite countertops, beige backsplash, ceramic backsplash, stainless steel appliances and an island
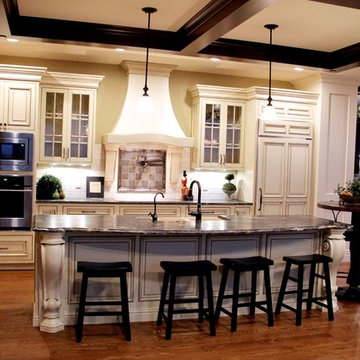
Photo by Mallory Chrisman
Voted by industry peers as "Best Interior Elements and Best Kitchen Design," Grand Rapids, MI Parade of Homes, Fall 2012
Inspiration for a large timeless galley medium tone wood floor open concept kitchen remodel in Grand Rapids with distressed cabinets, soapstone countertops, gray backsplash, ceramic backsplash, stainless steel appliances, an island and raised-panel cabinets
Inspiration for a large timeless galley medium tone wood floor open concept kitchen remodel in Grand Rapids with distressed cabinets, soapstone countertops, gray backsplash, ceramic backsplash, stainless steel appliances, an island and raised-panel cabinets
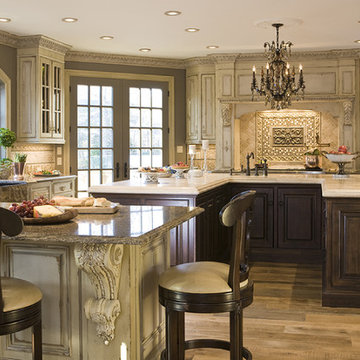
After photo of a kitchen renovation.
photo: Gordon Beall
Inspiration for a large timeless u-shaped light wood floor and beige floor eat-in kitchen remodel in DC Metro with raised-panel cabinets, distressed cabinets, two islands, a farmhouse sink, granite countertops, beige backsplash, ceramic backsplash and stainless steel appliances
Inspiration for a large timeless u-shaped light wood floor and beige floor eat-in kitchen remodel in DC Metro with raised-panel cabinets, distressed cabinets, two islands, a farmhouse sink, granite countertops, beige backsplash, ceramic backsplash and stainless steel appliances
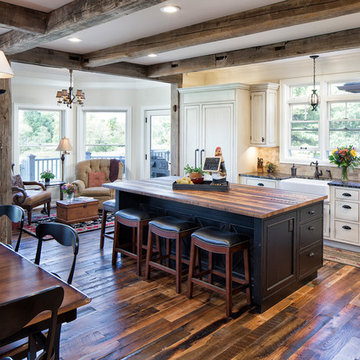
Photography: Landmark Photography
Open concept kitchen - large country l-shaped medium tone wood floor open concept kitchen idea in Minneapolis with a farmhouse sink, recessed-panel cabinets, distressed cabinets, granite countertops, beige backsplash, ceramic backsplash, stainless steel appliances and an island
Open concept kitchen - large country l-shaped medium tone wood floor open concept kitchen idea in Minneapolis with a farmhouse sink, recessed-panel cabinets, distressed cabinets, granite countertops, beige backsplash, ceramic backsplash, stainless steel appliances and an island
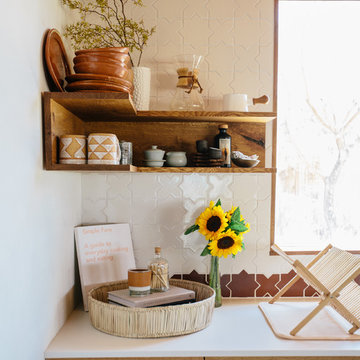
Owners of The Joshua Tree House, Sara and Rich Combs chose our Mini Star and Cross tiles in Tusk and Antique for their kitchen backsplash.
Photo: Sara Combs
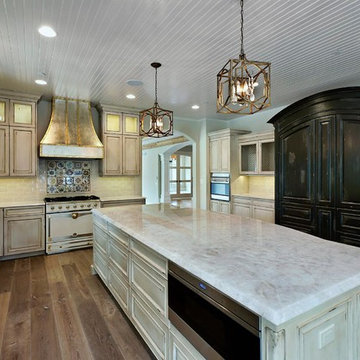
Example of a mid-sized mountain style l-shaped medium tone wood floor eat-in kitchen design in Chicago with a farmhouse sink, raised-panel cabinets, distressed cabinets, marble countertops, beige backsplash, ceramic backsplash, stainless steel appliances and an island
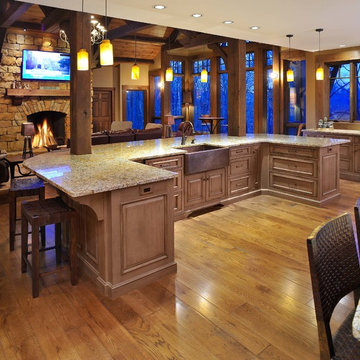
Large U-Shaped Kitchen island overlooking Great Room.. Cabinetry by Mullet Cabinet, Floors by Mount Hope Planing, Rumford Fireplace by Superior Clay, Fireplace Masonry by Todd Bonvechio, sandstone from Briar Hill Stone
Kitchen with Distressed Cabinets and Ceramic Backsplash Ideas
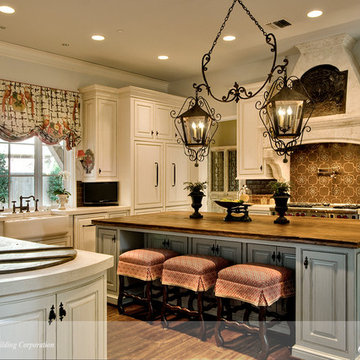
Cabinet Finishes by Segreto Finishes. Designer Nicole Zarr, Builder University Towne Corp. Photographer Wade Blissard. From the design book Segreto: Secrets to Finishing Beautiful Interiors.
Range Hood - Materials Marketing /
Tile - Architectural Design Resource, ADR)
2





