Kitchen with Distressed Cabinets and Stainless Steel Cabinets Ideas
Refine by:
Budget
Sort by:Popular Today
141 - 160 of 18,802 photos
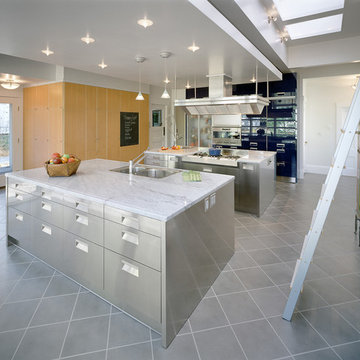
This Arlington family hired Feinmann to transform the small, dark, outdated kitchen in their beautiful 1870s Victorian home. The homeowners (one of them is a chef and both love to cook) asked the design team to create a sleek, modern chef’s kitchen – complete with high end cabinetry and professional grade equipment – and do it in such a way that the contemporary kitchen would be harmonious with the rest of the home’s more traditional aesthetic.
The new kitchen is light, spacious, and highly functional, with generous windows and ample counter space. The design highlights the stainless steel and glossy blue Arclinea cabinetry. Two stainless steel workstations topped with white Carrera marble float in the center of the kitchen, making a dramatic design statement. One island contains a sink, stove, and hood, and the other a larger sink and work surface. The stainless steel cabinets are visually anchored to the space by a dropped ceiling panel. The cabinets along the wall include a glossy blue Arclinea cabinet that is nine feet long and contains refrigerator units and tall storage.
The new design peeks through horizontal windows that visually connect the interior and exterior, and a skylighted spine through the kitchen further links the house to the garden. Recessed lights and pendant lights work in combination with generous windows and doors to create a bright and user-friendly space. Other creative ideas include a blackboard embedded within a long pantry unit, and a tall six shelf bookcase (with a library ladder) that houses the homeowners’ cookbook collection.
Homeowner quote:
"This kitchen is exactly what I wanted. We had so many brainstorming sessions that before it was built, I already knew where I would store everything. I especially like the library ladder which makes every inch of this room functional."
Awards:
• Eastern Massachusetts CONTRACTOR OF THE YEAR AWARD—Best kitchen over $100,000.
• CHRYSALIS AWARD—Best kitchen remodel over $100,000.
• LUXURY LIVING AWARDS—Platinum Award—best kitchen design—Best In Show Award
• 2005 BEST OF THE BEST Northeast Design Award—Kitchen Transformation
• 2005 PRISM GOLD AWARD—Best Kitchen over $250,000
Photos by John Horner
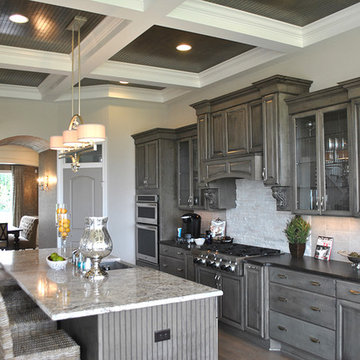
Inspiration for a timeless medium tone wood floor kitchen remodel in Columbus with a farmhouse sink, raised-panel cabinets, distressed cabinets, granite countertops, gray backsplash, stone tile backsplash, stainless steel appliances and an island
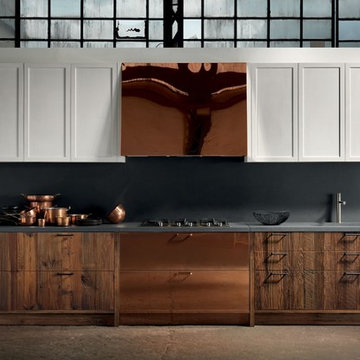
wood, iron, and aged surfaces all lend themselves to different transformation. Brushed white painted surface, treated wood, worked on at deep or surface levels. Handles made of raw or aged burnished iron. In an infinite variety of material transformations comes a game that starts here with magic potential represented by each piece, with tiny yet highly skilled touches,
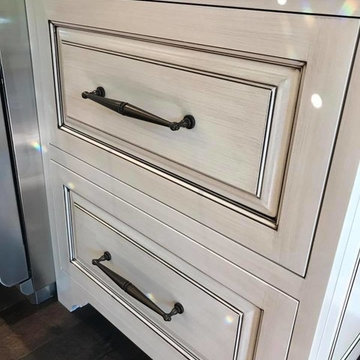
Beautiful custom hand painted and glazed amish cabinets.
Example of a mid-sized farmhouse l-shaped dark wood floor and brown floor eat-in kitchen design in Other with a farmhouse sink, distressed cabinets, stainless steel appliances, raised-panel cabinets, soapstone countertops, gray backsplash, ceramic backsplash and an island
Example of a mid-sized farmhouse l-shaped dark wood floor and brown floor eat-in kitchen design in Other with a farmhouse sink, distressed cabinets, stainless steel appliances, raised-panel cabinets, soapstone countertops, gray backsplash, ceramic backsplash and an island

Old World European, Country Cottage. Three separate cottages make up this secluded village over looking a private lake in an old German, English, and French stone villa style. Hand scraped arched trusses, wide width random walnut plank flooring, distressed dark stained raised panel cabinetry, and hand carved moldings make these traditional farmhouse cottage buildings look like they have been here for 100s of years. Newly built of old materials, and old traditional building methods, including arched planked doors, leathered stone counter tops, stone entry, wrought iron straps, and metal beam straps. The Lake House is the first, a Tudor style cottage with a slate roof, 2 bedrooms, view filled living room open to the dining area, all overlooking the lake. The Carriage Home fills in when the kids come home to visit, and holds the garage for the whole idyllic village. This cottage features 2 bedrooms with on suite baths, a large open kitchen, and an warm, comfortable and inviting great room. All overlooking the lake. The third structure is the Wheel House, running a real wonderful old water wheel, and features a private suite upstairs, and a work space downstairs. All homes are slightly different in materials and color, including a few with old terra cotta roofing. Project Location: Ojai, California. Project designed by Maraya Interior Design. From their beautiful resort town of Ojai, they serve clients in Montecito, Hope Ranch, Malibu and Calabasas, across the tri-county area of Santa Barbara, Ventura and Los Angeles, south to Hidden Hills.
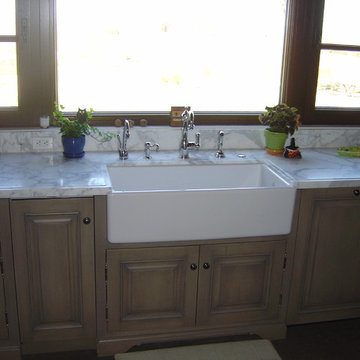
White marble countertop with a farm sink and a custom edge
Eat-in kitchen - cottage u-shaped eat-in kitchen idea in San Luis Obispo with a farmhouse sink, distressed cabinets, marble countertops, white backsplash, stone slab backsplash and stainless steel appliances
Eat-in kitchen - cottage u-shaped eat-in kitchen idea in San Luis Obispo with a farmhouse sink, distressed cabinets, marble countertops, white backsplash, stone slab backsplash and stainless steel appliances
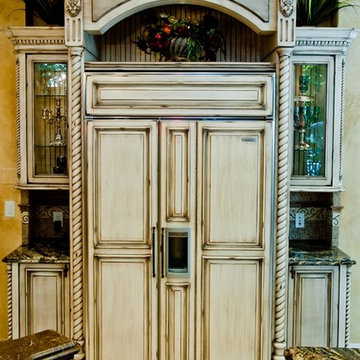
Inspiration for a mediterranean kitchen remodel in Miami with distressed cabinets, granite countertops and paneled appliances
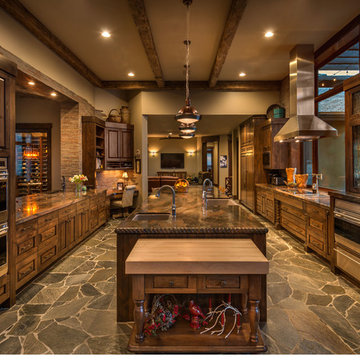
Vance Fox
Inspiration for a large rustic u-shaped eat-in kitchen remodel in Other with an undermount sink, distressed cabinets, marble countertops, stone tile backsplash, stainless steel appliances and an island
Inspiration for a large rustic u-shaped eat-in kitchen remodel in Other with an undermount sink, distressed cabinets, marble countertops, stone tile backsplash, stainless steel appliances and an island

Rustic-Modern Finnish Kitchen
Our client was inclined to transform this kitchen into a functional, Finnish inspired space. Finnish interior design can simply be described in 3 words: simplicity, innovation, and functionalism. Finnish design addresses the tough climate, unique nature, and limited sunlight, which inspired designers to create solutions, that would meet the everyday life challenges. The combination of the knotty, blue-gray alder base cabinets combined with the clean white wall cabinets reveal mixing these rustic Finnish touches with the modern. The leaded glass on the upper cabinetry was selected so our client can display their personal collection from Finland.
Mixing black modern hardware and fixtures with the handmade, light, and bright backsplash tile make this kitchen a timeless show stopper.
This project was done in collaboration with Susan O'Brian from EcoLux Interiors.
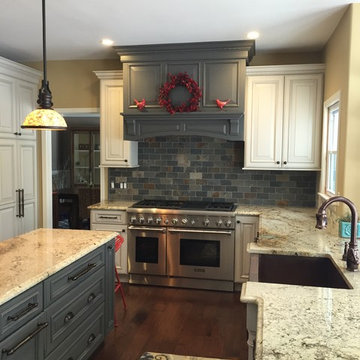
A remodel of a 20 year old builder grade kitchen. Dura Supreme cabinets in 2 colors: Pearl and Storm, glazed with a slightly distressed finish. We ran with an organic, refined yet grounded look choosing a copper farmhouse sink, bronze cabinet hardware, capiz shell pendant lights & slate subway tile in natural copper/gray hues. The reddish tone of the engineered wood floor continues in warming the space and complements the gray nicely.
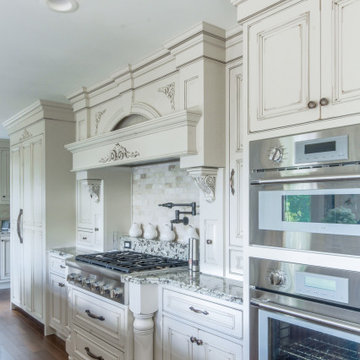
Large elegant l-shaped medium tone wood floor and brown floor eat-in kitchen photo in Detroit with a farmhouse sink, raised-panel cabinets, distressed cabinets, quartz countertops, beige backsplash, marble backsplash, stainless steel appliances, an island and white countertops
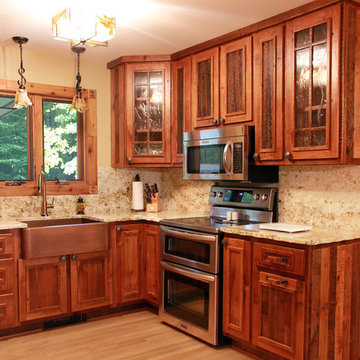
Eat-in kitchen - small rustic u-shaped medium tone wood floor eat-in kitchen idea in Other with a farmhouse sink, raised-panel cabinets, distressed cabinets, granite countertops, multicolored backsplash, stone slab backsplash and stainless steel appliances
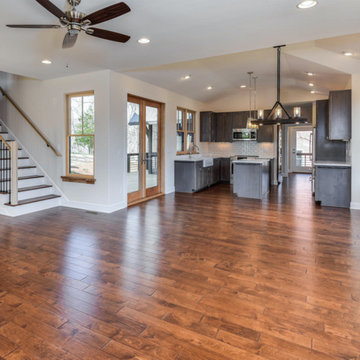
Perfectly settled in the shade of three majestic oak trees, this timeless homestead evokes a deep sense of belonging to the land. The Wilson Architects farmhouse design riffs on the agrarian history of the region while employing contemporary green technologies and methods. Honoring centuries-old artisan traditions and the rich local talent carrying those traditions today, the home is adorned with intricate handmade details including custom site-harvested millwork, forged iron hardware, and inventive stone masonry. Welcome family and guests comfortably in the detached garage apartment. Enjoy long range views of these ancient mountains with ample space, inside and out.
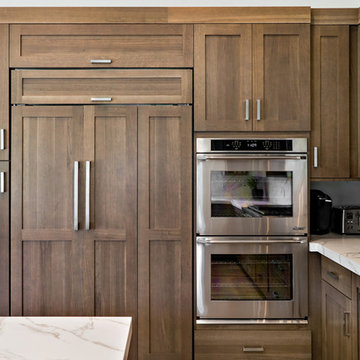
Designer: Carolyn Hall Sea Pointe Construction.
Relocated Kitchen Captures Stunning Golf Course Views at this Modern Rustic Ranch Style Home in Laguna Niguel, California.
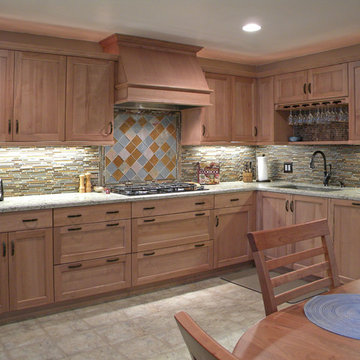
The purchase of JennAir oil-rubbed bronze appliances drove the rest of the color choices in this kitchen. Our heartwood maple cabinets in a driftwood color finish go beautifully with the rich dark sheen of the bronze. Additionally the client chose a palette of sagey greens and gray blues to finish things off. Since the sink was on an interior wall, we took advantage of the space above it to house a stemware rack and shallow display shelf. There is a pull-out trash unit below the sink and a integrated panel for the dishwasher.
Wood-Mode Fine Custom Cabinetry: Brookhaven's Edgemont
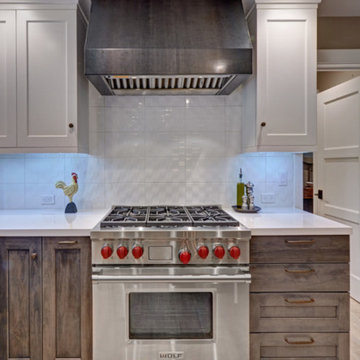
Mid Century Modern kitchen design incorporates existing brick fireplace uno the design. Grey and White Cabinets with white countertops
Large country u-shaped painted wood floor eat-in kitchen photo in Dallas with an undermount sink, beaded inset cabinets, distressed cabinets, quartz countertops, white backsplash, ceramic backsplash, stainless steel appliances and an island
Large country u-shaped painted wood floor eat-in kitchen photo in Dallas with an undermount sink, beaded inset cabinets, distressed cabinets, quartz countertops, white backsplash, ceramic backsplash, stainless steel appliances and an island
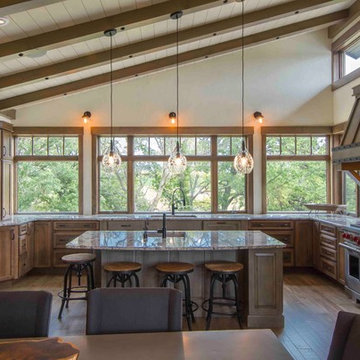
A large kitchen with grey distressed cabinets and warm stained cabinets has so much texture and warmth. A custom wood hood was created on site and add to the rustic appeal. Glass pendants were used over the island. A prep sink was incorporated into the island. The windows all go down to the countertop to maximize the views out the large windows. Transom windows were incorporated on the range wall to let even more light flood in. The granite was run up behind the wolf range to continue the texture.
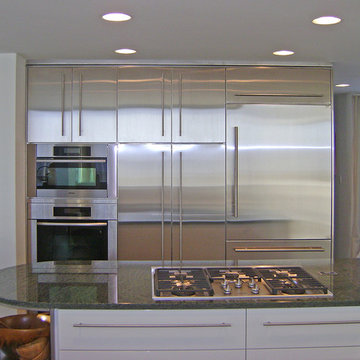
Inspiration for a mid-sized modern single-wall eat-in kitchen remodel in San Diego with flat-panel cabinets, stainless steel cabinets, granite countertops, stainless steel appliances and an island
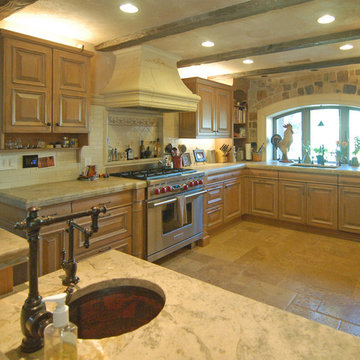
When the homeowners decided to move from San Francisco to the Central Coast, they were looking for a more relaxed lifestyle, a unique place to call their own, and an environment conducive to raising their young children. They found it all in San Luis Obispo. They had owned a house here in SLO for several years that they had used as a rental. As the homeowners own and run a contracting business and relocation was not impossible, they decided to move their business and make this SLO rental into their dream home.
As a rental, the house was in a bare-bones condition. The kitchen had old white cabinets, boring white tile counters, and a horrendous vinyl tile floor. Not only was the kitchen out-of-date and old-fashioned, it was also pretty worn out. The tiles were cracking and the grout was stained, the cabinet doors were sagging, and the appliances were conflicting (ie: you could not open the stove and dishwasher at the same time).
To top it all off, the kitchen was just too small for the custom home the homeowners wanted to create.
Thus enters San Luis Kitchen. At the beginning of their quest to remodel, the homeowners visited San Luis Kitchen’s showroom and fell in love with our Tuscan Grotto display. They sat down with our designers and together we worked out the scope of the project, the budget for cabinetry and how that fit into their overall budget, and then we worked on the new design for the home starting with the kitchen.
As the homeowners felt the kitchen was cramped, it was decided to expand by moving the window wall out onto the existing porch. Besides the extra space gained, moving the wall brought the kitchen window out from under the porch roof – increasing the natural light available in the space. (It really helps when the homeowner both understands building and can do his own contracting and construction.) A new arched window and stone clad wall now highlights the end of the kitchen. As we gained wall space, we were able to move the range and add a plaster hood, creating a focal nice focal point for the kitchen.
The other long wall now houses a Sub-Zero refrigerator and lots of counter workspace. Then we completed the kitchen by adding a wrap-around wet bar extending into the old dining space. We included a pull-out pantry unit with open shelves above it, wine cubbies, a cabinet for glassware recessed into the wall, under-counter refrigerator drawers, sink base and trash cabinet, along with a decorative bookcase cabinet and bar seating. Lots of function in this corner of the kitchen; a bar for entertaining and a snack station for the kids.
After the kitchen design was finalized and ordered, the homeowners turned their attention to the rest of the house. They asked San Luis Kitchen to help with their master suite, a guest bath, their home control center (essentially a deck tucked under the main staircase) and finally their laundry room. Here are the photos:
I wish I could show you the rest of the house. The homeowners took a poor rental house and turned it into a showpiece! They added custom concrete floors, unique fiber optic lighting, large picture windows, and much more. There is now an outdoor kitchen complete with pizza oven, an outdoor shower and exquisite garden. They added a dedicated dog run to the side yard for their pooches and a rooftop deck at the very peak. Such a fun house.
Wood-Mode Fine Custom Cabinetry, Barcelona
Kitchen with Distressed Cabinets and Stainless Steel Cabinets Ideas
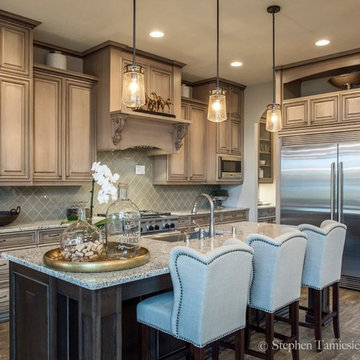
Inspiration for a mid-sized contemporary l-shaped dark wood floor eat-in kitchen remodel in Portland with an undermount sink, raised-panel cabinets, distressed cabinets, granite countertops, gray backsplash, glass tile backsplash, stainless steel appliances and an island
8





