Kitchen with Distressed Cabinets and Stainless Steel Cabinets Ideas
Refine by:
Budget
Sort by:Popular Today
121 - 140 of 18,802 photos
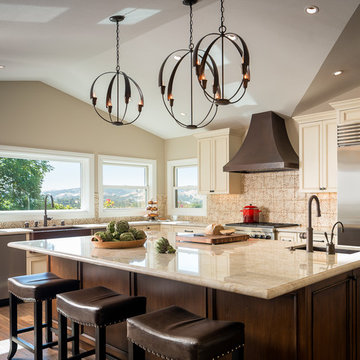
This gorgeous home renovation was a fun project to work on. The goal for the whole-house remodel was to infuse the home with a fresh new perspective while hinting at the traditional Mediterranean flare. We also wanted to balance the new and the old and help feature the customer’s existing character pieces. Let's begin with the custom front door, which is made with heavy distressing and a custom stain, along with glass and wrought iron hardware. The exterior sconces, dark light compliant, are rubbed bronze Hinkley with clear seedy glass and etched opal interior.
Moving on to the dining room, porcelain tile made to look like wood was installed throughout the main level. The dining room floor features a herringbone pattern inlay to define the space and add a custom touch. A reclaimed wood beam with a custom stain and oil-rubbed bronze chandelier creates a cozy and warm atmosphere.
In the kitchen, a hammered copper hood and matching undermount sink are the stars of the show. The tile backsplash is hand-painted and customized with a rustic texture, adding to the charm and character of this beautiful kitchen.
The powder room features a copper and steel vanity and a matching hammered copper framed mirror. A porcelain tile backsplash adds texture and uniqueness.
Lastly, a brick-backed hanging gas fireplace with a custom reclaimed wood mantle is the perfect finishing touch to this spectacular whole house remodel. It is a stunning transformation that truly showcases the artistry of our design and construction teams.
Project by Douglah Designs. Their Lafayette-based design-build studio serves San Francisco's East Bay areas, including Orinda, Moraga, Walnut Creek, Danville, Alamo Oaks, Diablo, Dublin, Pleasanton, Berkeley, Oakland, and Piedmont.
For more about Douglah Designs, click here: http://douglahdesigns.com/
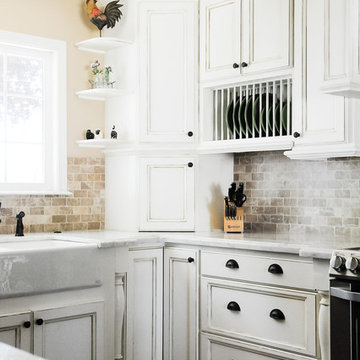
Ashlee Gadd
Open concept kitchen - farmhouse medium tone wood floor open concept kitchen idea in Sacramento with a farmhouse sink, shaker cabinets, distressed cabinets, granite countertops and stainless steel appliances
Open concept kitchen - farmhouse medium tone wood floor open concept kitchen idea in Sacramento with a farmhouse sink, shaker cabinets, distressed cabinets, granite countertops and stainless steel appliances
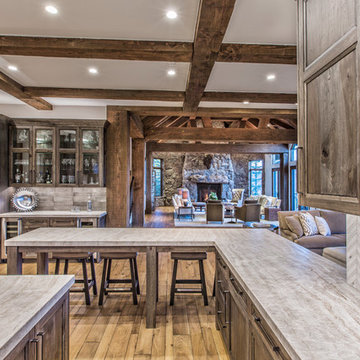
Large mountain style l-shaped light wood floor and brown floor eat-in kitchen photo in Denver with an undermount sink, shaker cabinets, distressed cabinets, laminate countertops, white backsplash, mosaic tile backsplash, paneled appliances and two islands
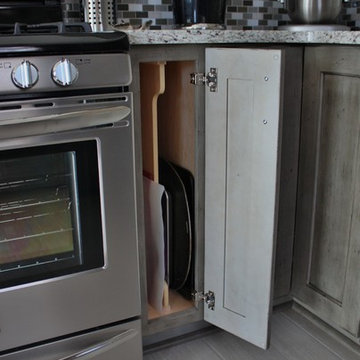
Example of a small transitional u-shaped ceramic tile kitchen design in Charlotte with no island, flat-panel cabinets, distressed cabinets, granite countertops, gray backsplash, mosaic tile backsplash, stainless steel appliances and an undermount sink

Dividers provide an easy way to organize kitchen drawers
Kate Falconer Photography
Example of a mid-sized beach style l-shaped medium tone wood floor and yellow floor open concept kitchen design with a farmhouse sink, recessed-panel cabinets, distressed cabinets, quartz countertops, blue backsplash, glass tile backsplash, stainless steel appliances, an island and white countertops
Example of a mid-sized beach style l-shaped medium tone wood floor and yellow floor open concept kitchen design with a farmhouse sink, recessed-panel cabinets, distressed cabinets, quartz countertops, blue backsplash, glass tile backsplash, stainless steel appliances, an island and white countertops
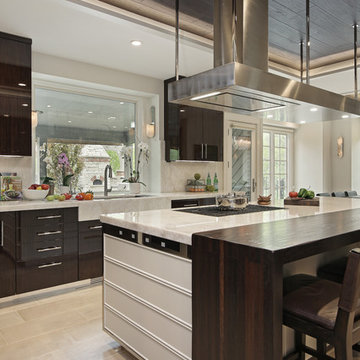
Open concept kitchen - huge contemporary u-shaped porcelain tile and beige floor open concept kitchen idea in Chicago with a triple-bowl sink, flat-panel cabinets, stainless steel cabinets, quartzite countertops, white backsplash, stone slab backsplash, stainless steel appliances, an island and white countertops
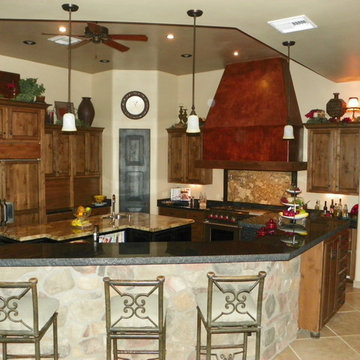
Unique Old World home continues the look throughout with complimenting Different Granite surfaces and wolf Double Oven with Rustic Copper Stove Vent Hood, Stone Island and Built-in Refrigerator, Pendant Lighting and Solid Knotty Alder Wood Distressed & Stained Cabinets.
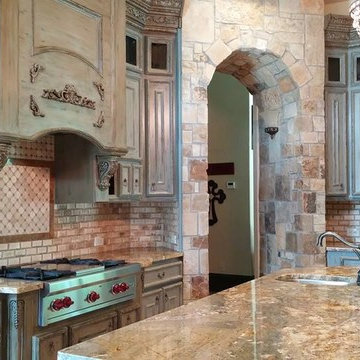
A remarkable kitchen that is rich in architectural details and interesting elements. We gave this unique kitchen a makeover, taking it from black glazed cabinets to this more current coloration. Copyright © 2016 The Artists Hands
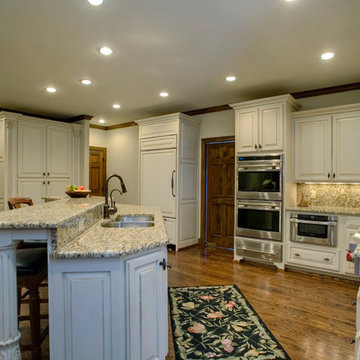
Jay Winter
Eat-in kitchen - traditional u-shaped eat-in kitchen idea in Nashville with an undermount sink, raised-panel cabinets, distressed cabinets, granite countertops, multicolored backsplash and stainless steel appliances
Eat-in kitchen - traditional u-shaped eat-in kitchen idea in Nashville with an undermount sink, raised-panel cabinets, distressed cabinets, granite countertops, multicolored backsplash and stainless steel appliances
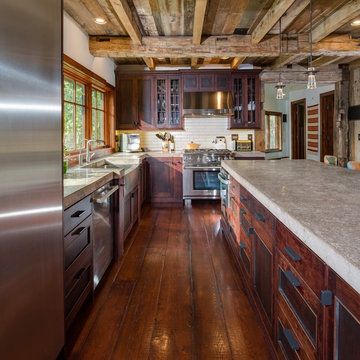
Phoenix Photographic
Eat-in kitchen - large rustic l-shaped medium tone wood floor and brown floor eat-in kitchen idea in Detroit with a farmhouse sink, beaded inset cabinets, distressed cabinets, concrete countertops, white backsplash, subway tile backsplash, stainless steel appliances, an island and gray countertops
Eat-in kitchen - large rustic l-shaped medium tone wood floor and brown floor eat-in kitchen idea in Detroit with a farmhouse sink, beaded inset cabinets, distressed cabinets, concrete countertops, white backsplash, subway tile backsplash, stainless steel appliances, an island and gray countertops
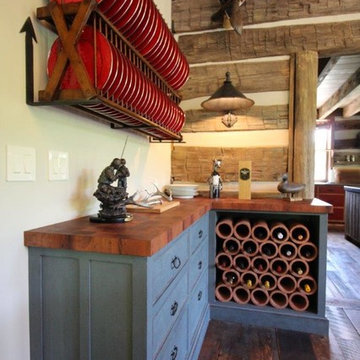
Inspiration for a mid-sized rustic l-shaped medium tone wood floor open concept kitchen remodel in Other with a farmhouse sink, flat-panel cabinets, distressed cabinets, zinc countertops and an island
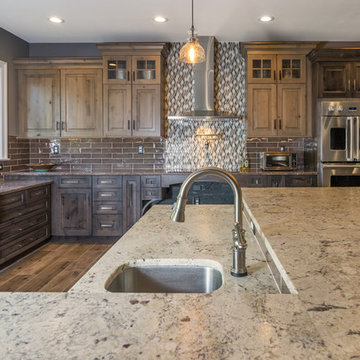
This rustic style kitchen design was created as part of a new home build to be fully wheelchair accessible for an avid home chef. This amazing design includes state of the art appliances, distressed kitchen cabinets in two stain colors, and ample storage including an angled corner pantry. The range and sinks are all specially designed to be wheelchair accessible, and the farmhouse sink also features a pull down faucet. The island is accented with a stone veneer and includes ample seating. A beverage bar with an undercounter wine refrigerator and the open plan design make this perfect place to entertain.
Linda McManus
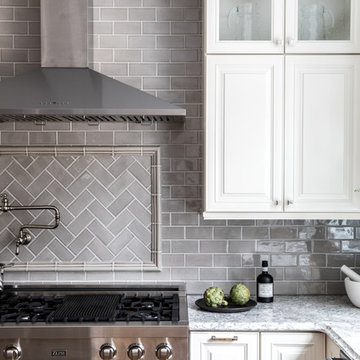
Full height Kraftmaid cabinetry in a "canvas" finish with glass display cabinets. Ceramic tile backsplash in dove gray and polished quartz countertops in Cambria-Berwyn with an ogee edge.
Erin Little Photography
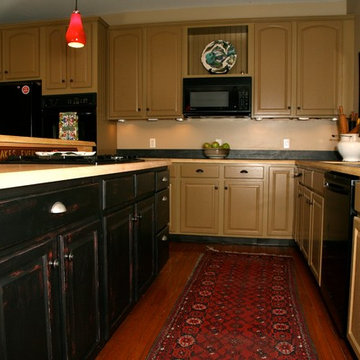
PHOTOS BY TERRY SCHOLL PHOTOGRAPHY
Mid-sized cottage l-shaped medium tone wood floor open concept kitchen photo in Philadelphia with an undermount sink, raised-panel cabinets, distressed cabinets, laminate countertops, black appliances and an island
Mid-sized cottage l-shaped medium tone wood floor open concept kitchen photo in Philadelphia with an undermount sink, raised-panel cabinets, distressed cabinets, laminate countertops, black appliances and an island
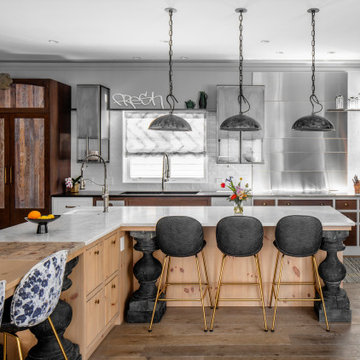
Inspiration for a coastal medium tone wood floor eat-in kitchen remodel in Chicago with a double-bowl sink, distressed cabinets, white backsplash, stainless steel appliances, two islands and white countertops
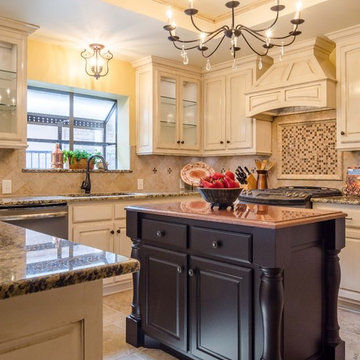
Dan Flatley
Example of a mid-sized classic u-shaped porcelain tile eat-in kitchen design in Dallas with a double-bowl sink, raised-panel cabinets, distressed cabinets, granite countertops, beige backsplash, porcelain backsplash, colored appliances and an island
Example of a mid-sized classic u-shaped porcelain tile eat-in kitchen design in Dallas with a double-bowl sink, raised-panel cabinets, distressed cabinets, granite countertops, beige backsplash, porcelain backsplash, colored appliances and an island
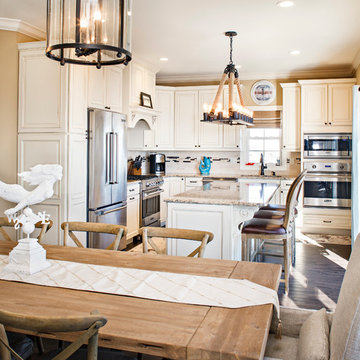
warm and inviting beach cottage kitchen with nautical influence accessories
Open concept kitchen - coastal l-shaped dark wood floor open concept kitchen idea in New York with an undermount sink, beaded inset cabinets, distressed cabinets, granite countertops, white backsplash, ceramic backsplash, stainless steel appliances and an island
Open concept kitchen - coastal l-shaped dark wood floor open concept kitchen idea in New York with an undermount sink, beaded inset cabinets, distressed cabinets, granite countertops, white backsplash, ceramic backsplash, stainless steel appliances and an island
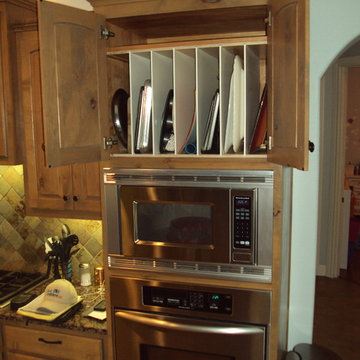
Mid-sized elegant travertine floor open concept kitchen photo in Austin with raised-panel cabinets, distressed cabinets, granite countertops, multicolored backsplash, stone slab backsplash and stainless steel appliances
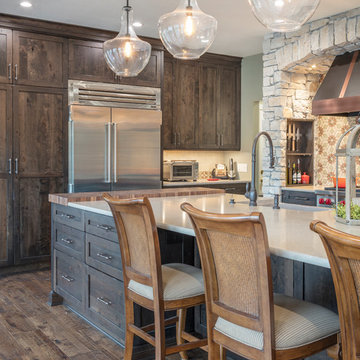
This amazing kitchen looks out over a beautiful lake. Before the kitchen didn't match the lake house feel and was lacking in functionality. After a complete redesign, and adding in elements such as the chopping block, large Pro refrigerator, Gas Range with a griddle and the stone surround around the range hood, this client has the kitchen of her dreams! Functional aspects hide in every cabinet, making this kitchen truly customized for the client.
Kitchen with Distressed Cabinets and Stainless Steel Cabinets Ideas
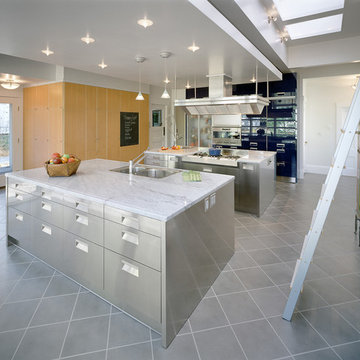
This Arlington family hired Feinmann to transform the small, dark, outdated kitchen in their beautiful 1870s Victorian home. The homeowners (one of them is a chef and both love to cook) asked the design team to create a sleek, modern chef’s kitchen – complete with high end cabinetry and professional grade equipment – and do it in such a way that the contemporary kitchen would be harmonious with the rest of the home’s more traditional aesthetic.
The new kitchen is light, spacious, and highly functional, with generous windows and ample counter space. The design highlights the stainless steel and glossy blue Arclinea cabinetry. Two stainless steel workstations topped with white Carrera marble float in the center of the kitchen, making a dramatic design statement. One island contains a sink, stove, and hood, and the other a larger sink and work surface. The stainless steel cabinets are visually anchored to the space by a dropped ceiling panel. The cabinets along the wall include a glossy blue Arclinea cabinet that is nine feet long and contains refrigerator units and tall storage.
The new design peeks through horizontal windows that visually connect the interior and exterior, and a skylighted spine through the kitchen further links the house to the garden. Recessed lights and pendant lights work in combination with generous windows and doors to create a bright and user-friendly space. Other creative ideas include a blackboard embedded within a long pantry unit, and a tall six shelf bookcase (with a library ladder) that houses the homeowners’ cookbook collection.
Homeowner quote:
"This kitchen is exactly what I wanted. We had so many brainstorming sessions that before it was built, I already knew where I would store everything. I especially like the library ladder which makes every inch of this room functional."
Awards:
• Eastern Massachusetts CONTRACTOR OF THE YEAR AWARD—Best kitchen over $100,000.
• CHRYSALIS AWARD—Best kitchen remodel over $100,000.
• LUXURY LIVING AWARDS—Platinum Award—best kitchen design—Best In Show Award
• 2005 BEST OF THE BEST Northeast Design Award—Kitchen Transformation
• 2005 PRISM GOLD AWARD—Best Kitchen over $250,000
Photos by John Horner
7





