Kitchen with Distressed Cabinets and Stainless Steel Cabinets Ideas
Refine by:
Budget
Sort by:Popular Today
161 - 180 of 18,802 photos
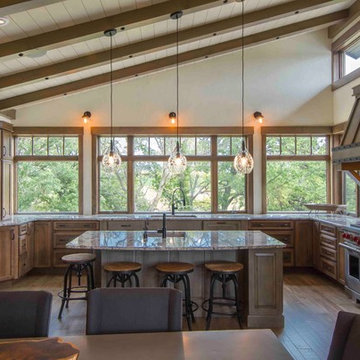
A large kitchen with grey distressed cabinets and warm stained cabinets has so much texture and warmth. A custom wood hood was created on site and add to the rustic appeal. Glass pendants were used over the island. A prep sink was incorporated into the island. The windows all go down to the countertop to maximize the views out the large windows. Transom windows were incorporated on the range wall to let even more light flood in. The granite was run up behind the wolf range to continue the texture.
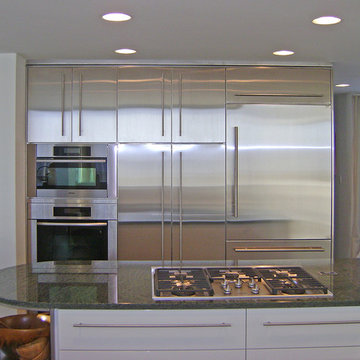
Inspiration for a mid-sized modern single-wall eat-in kitchen remodel in San Diego with flat-panel cabinets, stainless steel cabinets, granite countertops, stainless steel appliances and an island
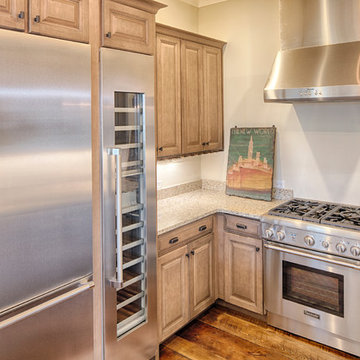
With porches on every side, the “Georgetown” is designed for enjoying the natural surroundings. The main level of the home is characterized by wide open spaces, with connected kitchen, dining, and living areas, all leading onto the various outdoor patios. The main floor master bedroom occupies one entire wing of the home, along with an additional bedroom suite. The upper level features two bedroom suites and a bunk room, with space over the detached garage providing a private guest suite.
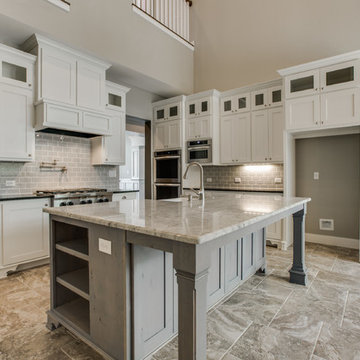
Built by Genuine Custom Homes
Inspiration for a craftsman dark wood floor kitchen remodel in Dallas with a farmhouse sink, shaker cabinets, distressed cabinets, granite countertops, gray backsplash, ceramic backsplash and stainless steel appliances
Inspiration for a craftsman dark wood floor kitchen remodel in Dallas with a farmhouse sink, shaker cabinets, distressed cabinets, granite countertops, gray backsplash, ceramic backsplash and stainless steel appliances
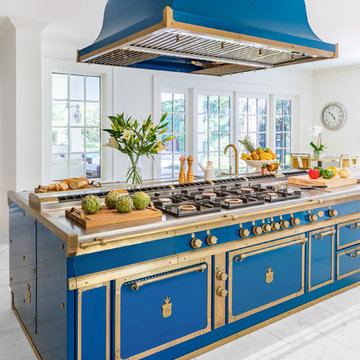
Blue, in the deep and bright shade of ocean, is the leading colour of the new “tailor-made” project by Officine Gullo and implemented at Clearwater in Florida. It is a solution with a remarkable visual impact and with top level performances; it is able to enhance with style and elegance the surrounding space, particularly if it is characterized by light colours and natural finishing.
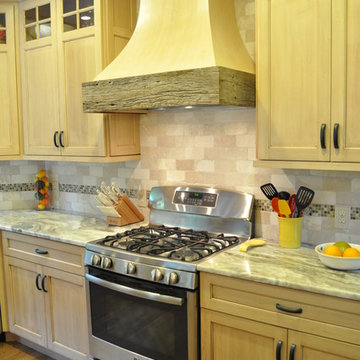
Range hood has a curved shape and is wrapped with barn wood around the base.
Inspiration for a mid-sized rustic u-shaped light wood floor open concept kitchen remodel in Atlanta with a farmhouse sink, distressed cabinets, quartzite countertops, beige backsplash, subway tile backsplash, stainless steel appliances, an island and recessed-panel cabinets
Inspiration for a mid-sized rustic u-shaped light wood floor open concept kitchen remodel in Atlanta with a farmhouse sink, distressed cabinets, quartzite countertops, beige backsplash, subway tile backsplash, stainless steel appliances, an island and recessed-panel cabinets
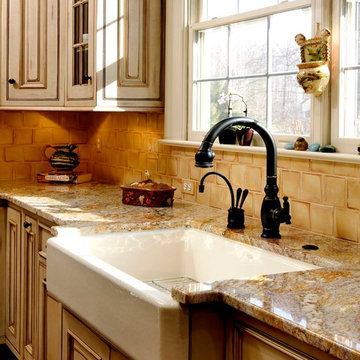
Bob Narod Photography
Example of a mid-sized transitional u-shaped medium tone wood floor and brown floor eat-in kitchen design in DC Metro with a farmhouse sink, beaded inset cabinets, distressed cabinets, granite countertops, beige backsplash, stone tile backsplash, paneled appliances, an island and brown countertops
Example of a mid-sized transitional u-shaped medium tone wood floor and brown floor eat-in kitchen design in DC Metro with a farmhouse sink, beaded inset cabinets, distressed cabinets, granite countertops, beige backsplash, stone tile backsplash, paneled appliances, an island and brown countertops
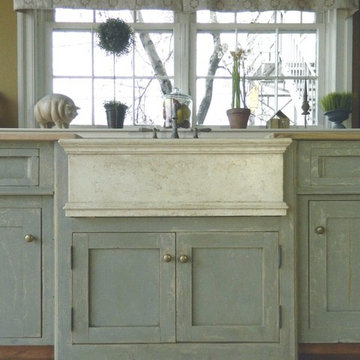
James Gardiner
Inspiration for a mid-sized country galley light wood floor enclosed kitchen remodel in Other with a farmhouse sink, shaker cabinets, distressed cabinets, wood countertops, white backsplash and colored appliances
Inspiration for a mid-sized country galley light wood floor enclosed kitchen remodel in Other with a farmhouse sink, shaker cabinets, distressed cabinets, wood countertops, white backsplash and colored appliances
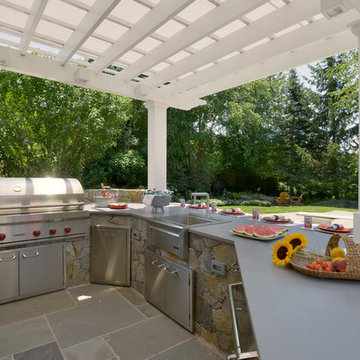
This client needed a place to entertain by the pool. They had already done their “inside” kitchen with Bilotta and so returned to design their outdoor space. All summer they spend a lot of time in their backyard entertaining guests, day and night. But before they had their fully designed outdoor space, whoever was in charge of grilling would feel isolated from everyone else. They needed one cohesive space to prep, mingle, eat and drink, alongside their pool. They did not skimp on a thing – they wanted all the bells and whistles: a big Wolf grill, plenty of weather resistant countertop space for dining (Lapitec - Grigio Cemento, by Eastern Stone), an awning (Durasol Pinnacle II by Gregory Sahagain & Sons, Inc.) that would also keep bright light out of the family room, lights, and an indoor space where they could escape the bugs if needed and even watch TV. The client was thrilled with the outcome - their complete vision for an ideal outdoor entertaining space came to life. Cabinetry is Lynx Professional Storage Line. Refrigerator drawers and sink by Lynx. Faucet is stainless by MGS Nerhas. Bilotta Designer: Randy O’Kane with Clark Neuringer Architects, posthumously. Photo Credit: Peter Krupenye
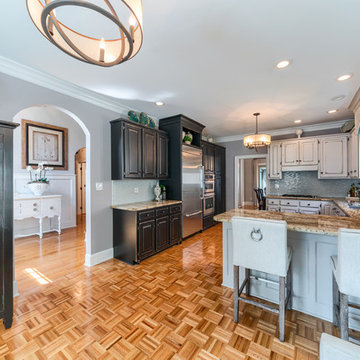
Kitchen - traditional u-shaped medium tone wood floor and brown floor kitchen idea in Charlotte with an undermount sink, raised-panel cabinets, distressed cabinets, gray backsplash, mosaic tile backsplash, a peninsula and brown countertops
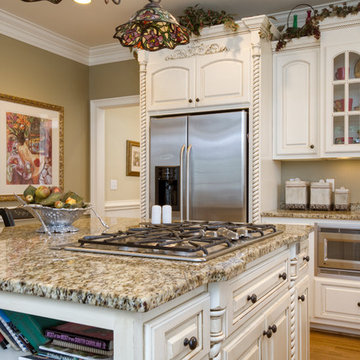
Unique dormers, vented gables, and a trio of front arches and columns captivate onlookers. Inside, columns define the dining room, while the great room features a vaulted ceiling, fireplace with built-ins, and French doors that lead outside. The master bedroom features a bath with his and her walk-ins, twin vanities, and a framed garden tub.
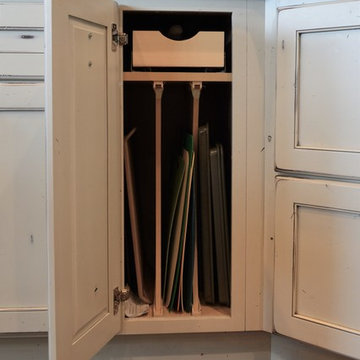
Custom cabinet designed by Jennifer Hayes with Castle Kitchens and Interiors based out of Monument Colorado.
Example of a mid-sized cottage u-shaped concrete floor and brown floor kitchen design in Denver with recessed-panel cabinets, distressed cabinets, granite countertops, red backsplash, ceramic backsplash, black appliances and an island
Example of a mid-sized cottage u-shaped concrete floor and brown floor kitchen design in Denver with recessed-panel cabinets, distressed cabinets, granite countertops, red backsplash, ceramic backsplash, black appliances and an island
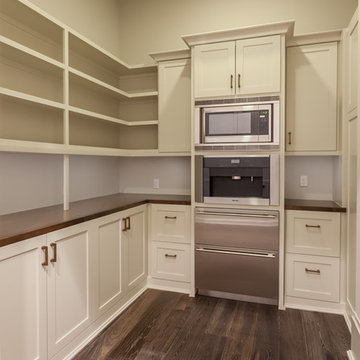
Inspiration for a large transitional u-shaped medium tone wood floor eat-in kitchen remodel in Houston with shaker cabinets, stainless steel cabinets, wood countertops, cement tile backsplash, stainless steel appliances and an island
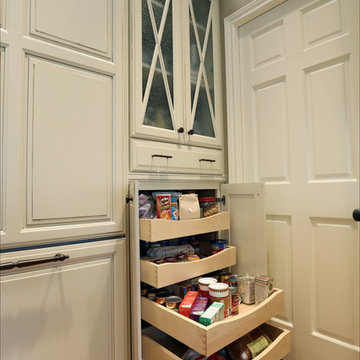
Pacific Northwest Cabinetry
Example of a large classic u-shaped medium tone wood floor open concept kitchen design in Portland with a farmhouse sink, raised-panel cabinets, distressed cabinets, granite countertops, white backsplash, subway tile backsplash, stainless steel appliances and an island
Example of a large classic u-shaped medium tone wood floor open concept kitchen design in Portland with a farmhouse sink, raised-panel cabinets, distressed cabinets, granite countertops, white backsplash, subway tile backsplash, stainless steel appliances and an island
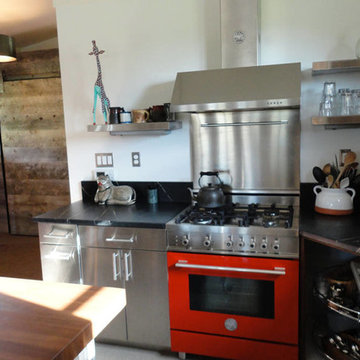
Kitchen - small industrial l-shaped cement tile floor kitchen idea in Other with flat-panel cabinets, stainless steel cabinets and stainless steel appliances
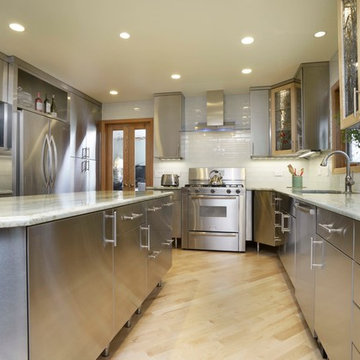
We loved doing this kitchen. Our stainless steel cabinets worked great with there marble countertops, white subway tiles, and the beautiful glass that they inserted into the wall cabinets. Very functional and sustainable.
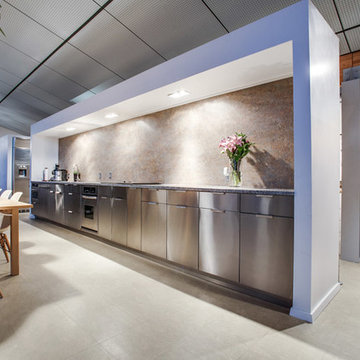
free standing kitchen element with downdraft exhaust fan. Backsplash is made of one single piece of linoleum. Linoleum is a product made of saw dust and linseed oil. It has anti microbial properties, which makesfor an excellent product in a clean environment
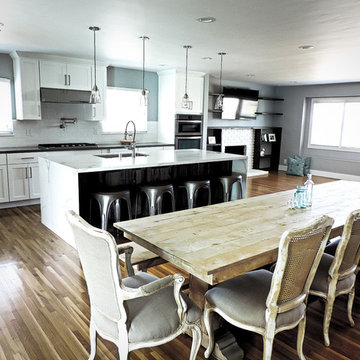
Open concept, remove bearing and non-bearing walls
Inspiration for a mid-sized contemporary l-shaped medium tone wood floor eat-in kitchen remodel in Los Angeles with an undermount sink, shaker cabinets, distressed cabinets, marble countertops, stainless steel appliances and an island
Inspiration for a mid-sized contemporary l-shaped medium tone wood floor eat-in kitchen remodel in Los Angeles with an undermount sink, shaker cabinets, distressed cabinets, marble countertops, stainless steel appliances and an island
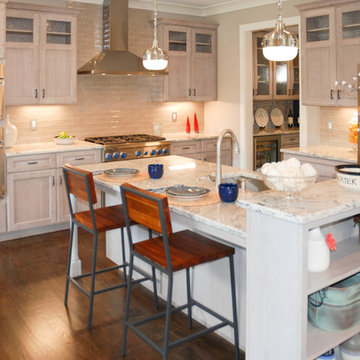
Example of a mid-sized classic u-shaped dark wood floor eat-in kitchen design in DC Metro with a single-bowl sink, shaker cabinets, distressed cabinets, granite countertops, beige backsplash, glass tile backsplash, stainless steel appliances and an island
Kitchen with Distressed Cabinets and Stainless Steel Cabinets Ideas
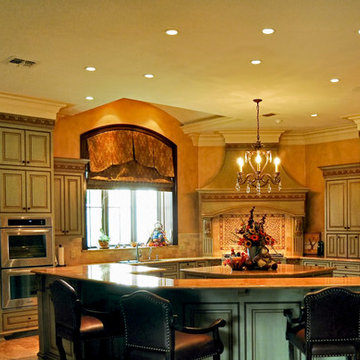
Eat-in kitchen - large traditional u-shaped travertine floor eat-in kitchen idea in New Orleans with raised-panel cabinets, distressed cabinets, granite countertops, beige backsplash, stone tile backsplash, paneled appliances and two islands
9





