Kitchen with Flat-Panel Cabinets and Wood Countertops Ideas
Refine by:
Budget
Sort by:Popular Today
13401 - 13420 of 14,625 photos
Item 1 of 3
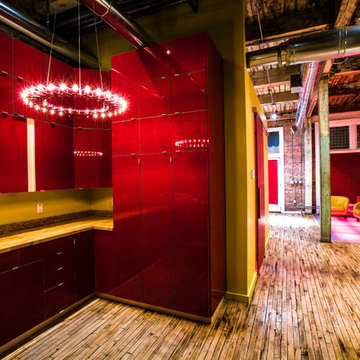
Two adjacent warehouse units in a circa 1915 building, listed on the National Register of Historic Places, were combined into a single modern live/work space. Careful consideration was paid to honoring and preserving original elements like exposed brick walls, timber beams and columns, hardwood and concrete floors and plaster walls.
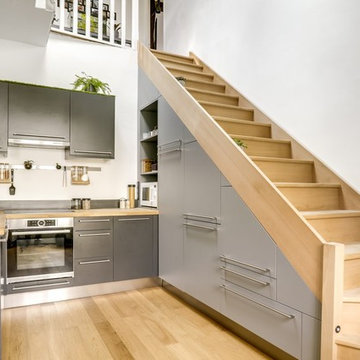
Inspiration for a mid-sized modern u-shaped light wood floor open concept kitchen remodel in Paris with an integrated sink, flat-panel cabinets, gray cabinets, wood countertops, paneled appliances and brown countertops
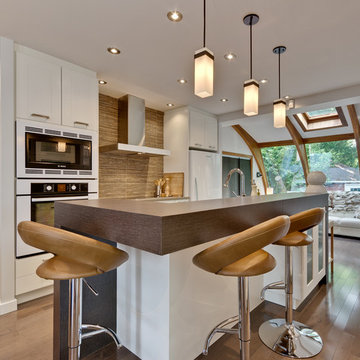
Inspiration for a mid-sized transitional u-shaped medium tone wood floor and brown floor eat-in kitchen remodel in Montreal with an undermount sink, flat-panel cabinets, white cabinets, wood countertops, brown backsplash, wood backsplash, white appliances and an island
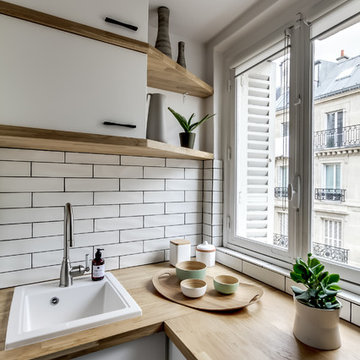
Photo : BCDF Studio
Enclosed kitchen - mid-sized scandinavian u-shaped slate floor and gray floor enclosed kitchen idea in Paris with a single-bowl sink, flat-panel cabinets, white cabinets, wood countertops, white backsplash, subway tile backsplash, paneled appliances, no island and beige countertops
Enclosed kitchen - mid-sized scandinavian u-shaped slate floor and gray floor enclosed kitchen idea in Paris with a single-bowl sink, flat-panel cabinets, white cabinets, wood countertops, white backsplash, subway tile backsplash, paneled appliances, no island and beige countertops
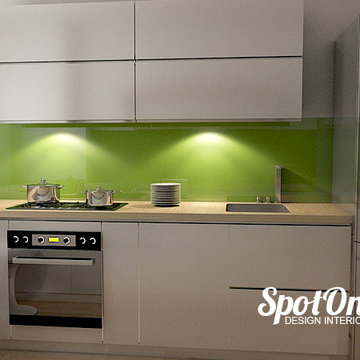
Corpurile de iluminat montate sub corpurile superioare de tip spot cu leduri ce emana lumina calda aduc un plus de aer modern bucatariei.
Photo by SpotOnDesign
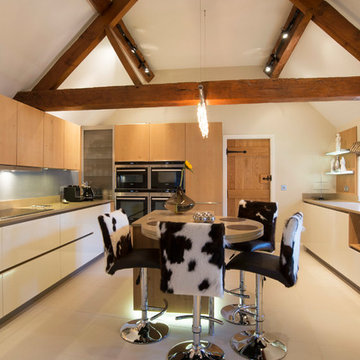
Inspiration for a large rustic u-shaped beige floor kitchen remodel in West Midlands with flat-panel cabinets, white cabinets, wood countertops, an island, blue backsplash and beige countertops
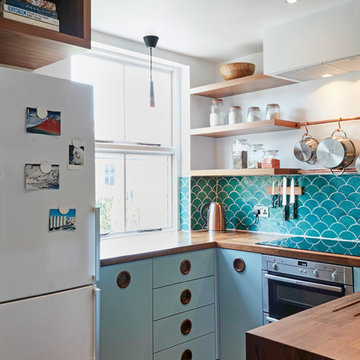
Polly Tootal
Example of a small 1960s u-shaped medium tone wood floor and brown floor enclosed kitchen design in London with a farmhouse sink, flat-panel cabinets, blue cabinets, wood countertops, green backsplash, ceramic backsplash and no island
Example of a small 1960s u-shaped medium tone wood floor and brown floor enclosed kitchen design in London with a farmhouse sink, flat-panel cabinets, blue cabinets, wood countertops, green backsplash, ceramic backsplash and no island
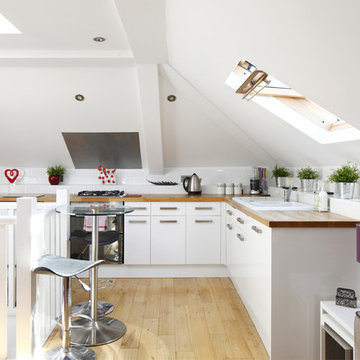
Emma Wood
Open concept kitchen - small contemporary l-shaped light wood floor open concept kitchen idea in Sussex with a drop-in sink, flat-panel cabinets, white cabinets, wood countertops, white backsplash, subway tile backsplash, stainless steel appliances and no island
Open concept kitchen - small contemporary l-shaped light wood floor open concept kitchen idea in Sussex with a drop-in sink, flat-panel cabinets, white cabinets, wood countertops, white backsplash, subway tile backsplash, stainless steel appliances and no island
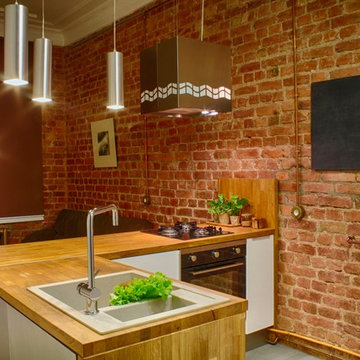
Airin
Inspiration for a mid-sized industrial l-shaped ceramic tile eat-in kitchen remodel in Saint Petersburg with a double-bowl sink, flat-panel cabinets, white cabinets, wood countertops and a peninsula
Inspiration for a mid-sized industrial l-shaped ceramic tile eat-in kitchen remodel in Saint Petersburg with a double-bowl sink, flat-panel cabinets, white cabinets, wood countertops and a peninsula
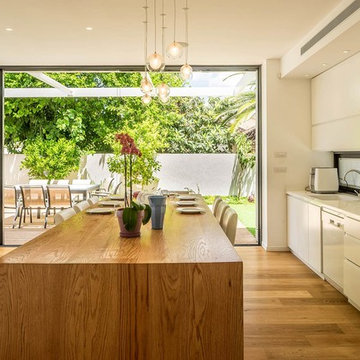
Daniel Arev
Inspiration for a small modern galley light wood floor open concept kitchen remodel in Tel Aviv with a drop-in sink, flat-panel cabinets, white cabinets, wood countertops, stainless steel appliances and an island
Inspiration for a small modern galley light wood floor open concept kitchen remodel in Tel Aviv with a drop-in sink, flat-panel cabinets, white cabinets, wood countertops, stainless steel appliances and an island
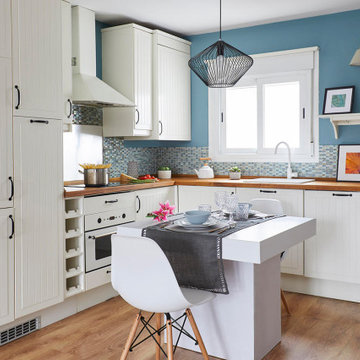
Danish l-shaped medium tone wood floor and brown floor kitchen photo in Madrid with a drop-in sink, flat-panel cabinets, white cabinets, wood countertops, multicolored backsplash, white appliances, an island and brown countertops
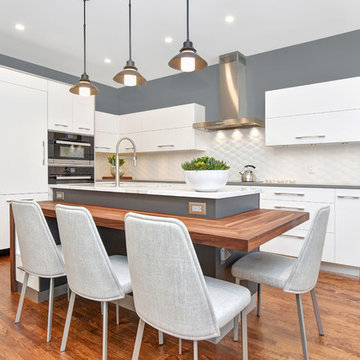
Inspiration for a contemporary l-shaped medium tone wood floor and brown floor enclosed kitchen remodel in Ottawa with an undermount sink, flat-panel cabinets, white cabinets, wood countertops, white backsplash, porcelain backsplash, stainless steel appliances and an island
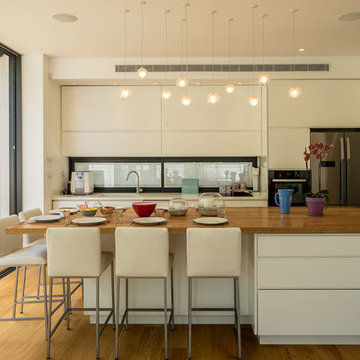
Daniel Arev
Example of a small minimalist galley medium tone wood floor open concept kitchen design in Tel Aviv with flat-panel cabinets, white cabinets, wood countertops, stainless steel appliances, an island and a single-bowl sink
Example of a small minimalist galley medium tone wood floor open concept kitchen design in Tel Aviv with flat-panel cabinets, white cabinets, wood countertops, stainless steel appliances, an island and a single-bowl sink
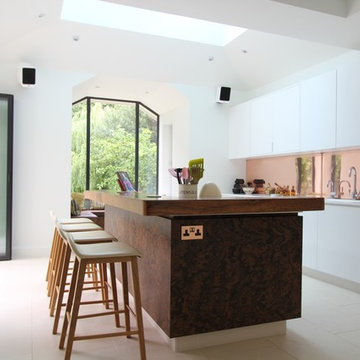
Example of a large trendy single-wall ceramic tile open concept kitchen design in London with an undermount sink, flat-panel cabinets, dark wood cabinets, wood countertops, stainless steel appliances and an island
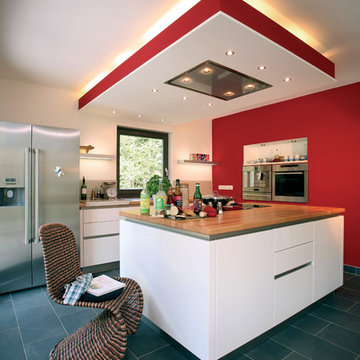
© FingerHaus GmbH
Example of a large trendy slate floor kitchen design in Other with flat-panel cabinets, white cabinets, wood countertops, gray backsplash, stainless steel appliances and an island
Example of a large trendy slate floor kitchen design in Other with flat-panel cabinets, white cabinets, wood countertops, gray backsplash, stainless steel appliances and an island
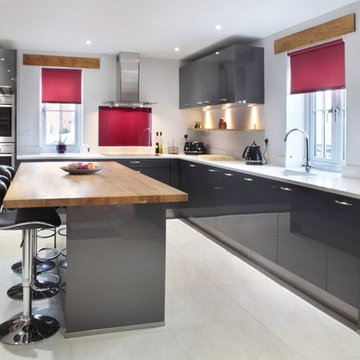
At Design A Space, we are passionate about combing styles to create a unique look. This contemporary kitchen is an example of such; with modern features creating a clean and sleek look. The contrast of materials and colours create a unique space in which the clients' personality oozes through.
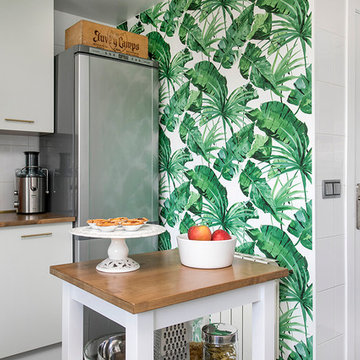
Jordi Folch © Houzz 2017
Example of a mid-sized island style kitchen design in Barcelona with flat-panel cabinets, white cabinets, wood countertops, an island and brown countertops
Example of a mid-sized island style kitchen design in Barcelona with flat-panel cabinets, white cabinets, wood countertops, an island and brown countertops
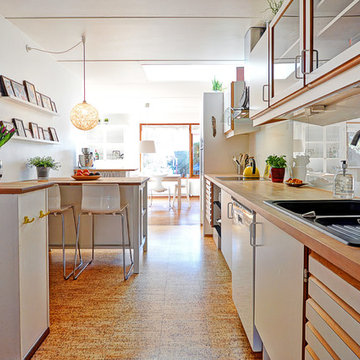
Inspiration for a mid-sized contemporary single-wall cork floor open concept kitchen remodel in Other with a drop-in sink, flat-panel cabinets, white cabinets, wood countertops, stainless steel appliances, a peninsula, gray backsplash and glass sheet backsplash
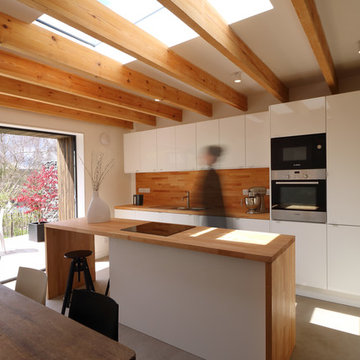
design storey architects
Inspiration for a small farmhouse single-wall concrete floor eat-in kitchen remodel in Other with a double-bowl sink, flat-panel cabinets, white cabinets, wood countertops, stainless steel appliances and a peninsula
Inspiration for a small farmhouse single-wall concrete floor eat-in kitchen remodel in Other with a double-bowl sink, flat-panel cabinets, white cabinets, wood countertops, stainless steel appliances and a peninsula
Kitchen with Flat-Panel Cabinets and Wood Countertops Ideas
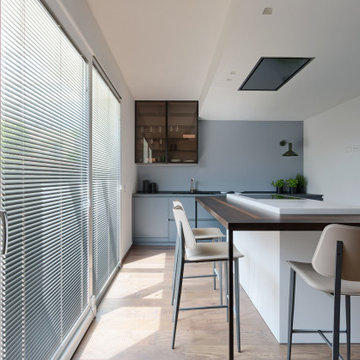
Kitchen - mid-sized contemporary l-shaped medium tone wood floor and brown floor kitchen idea in Bologna with an undermount sink, flat-panel cabinets, blue cabinets, wood countertops, paneled appliances, an island and brown countertops
671





