Kitchen with Glass-Front Cabinets and Metal Backsplash Ideas
Refine by:
Budget
Sort by:Popular Today
21 - 40 of 219 photos
Item 1 of 3
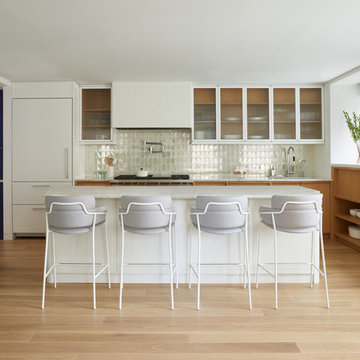
Trendy light wood floor and beige floor open concept kitchen photo in New York with glass-front cabinets, white cabinets, metallic backsplash, metal backsplash, paneled appliances, an island and white countertops
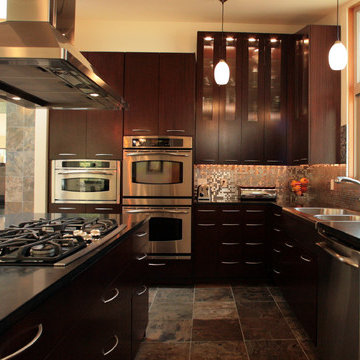
The dark wood on the cabinets add richness to this contemporary kitchen. Photos by Sustainable Sedona
Inspiration for a large contemporary l-shaped slate floor open concept kitchen remodel in Phoenix with a double-bowl sink, glass-front cabinets, dark wood cabinets, granite countertops, metallic backsplash, metal backsplash, stainless steel appliances and an island
Inspiration for a large contemporary l-shaped slate floor open concept kitchen remodel in Phoenix with a double-bowl sink, glass-front cabinets, dark wood cabinets, granite countertops, metallic backsplash, metal backsplash, stainless steel appliances and an island
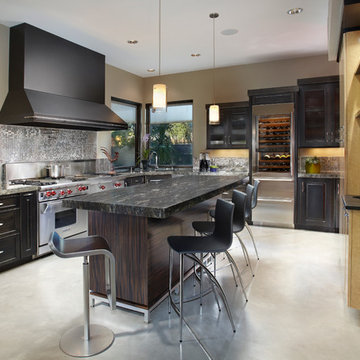
Interior Trends Show Room Kitchen
Photo by Robin Stancliff
Example of an eclectic concrete floor kitchen design in Phoenix with an undermount sink, glass-front cabinets, dark wood cabinets, granite countertops, metallic backsplash, metal backsplash, stainless steel appliances and an island
Example of an eclectic concrete floor kitchen design in Phoenix with an undermount sink, glass-front cabinets, dark wood cabinets, granite countertops, metallic backsplash, metal backsplash, stainless steel appliances and an island
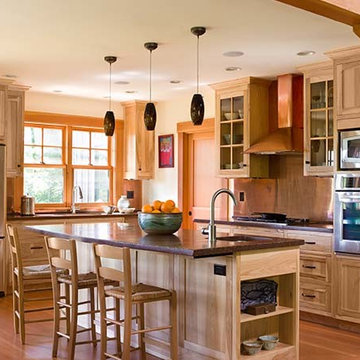
Inspiration for a large timeless l-shaped medium tone wood floor and brown floor eat-in kitchen remodel in Portland with a drop-in sink, glass-front cabinets, light wood cabinets, copper countertops, metallic backsplash, metal backsplash, stainless steel appliances, an island and brown countertops
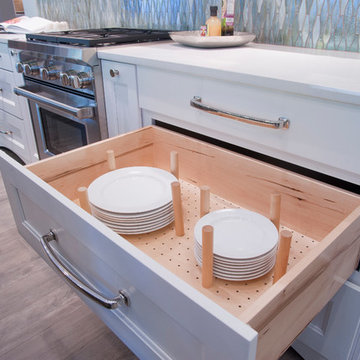
Design by Dalton Carpet One
Wellborn Cabinets- Finish: Back Wall - Maple Glacier; Island - Willow Door Style: Messina Countertops: Caesarstone Fresh Concrete; Calcutta Latte Floor Tile: Logwood Grey Grout: Mapei Pewter
Photo by: Dennis McDaniel
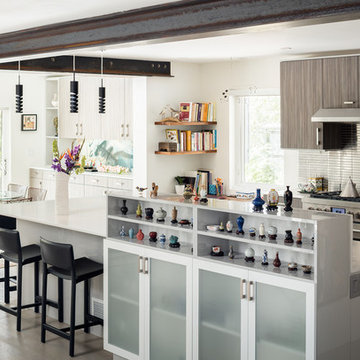
David Lauer Photography
Mid-sized minimalist galley light wood floor open concept kitchen photo in Denver with glass-front cabinets, gray cabinets, quartz countertops, gray backsplash, metal backsplash, stainless steel appliances and an island
Mid-sized minimalist galley light wood floor open concept kitchen photo in Denver with glass-front cabinets, gray cabinets, quartz countertops, gray backsplash, metal backsplash, stainless steel appliances and an island
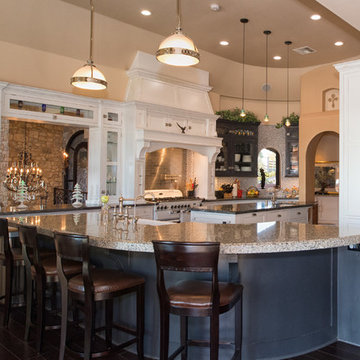
Inspiration for a large mediterranean u-shaped dark wood floor eat-in kitchen remodel in San Diego with an undermount sink, glass-front cabinets, white cabinets, granite countertops, metallic backsplash, metal backsplash and two islands
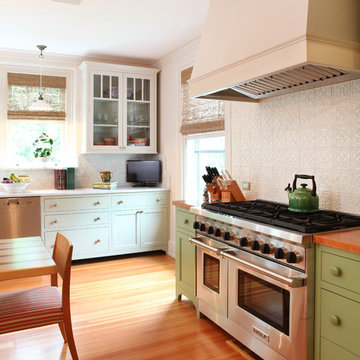
The commercial Wolfe stove is accented by this stunning 6"x6" WMM English Iris Series Collection ceramic tile. This warm and inviting space is achieved through the combination of the painted wood hood, cherry counter tops, fir floors and painted cabinetry.
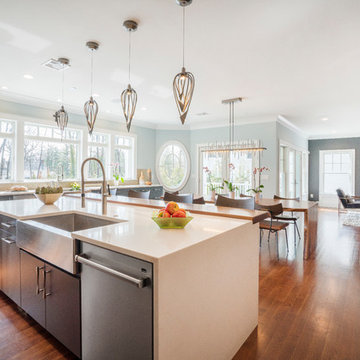
Zack Pearl
Eat-in kitchen - large contemporary eat-in kitchen idea in New York with glass-front cabinets, medium tone wood cabinets, quartzite countertops, metallic backsplash, metal backsplash, stainless steel appliances, an island and white countertops
Eat-in kitchen - large contemporary eat-in kitchen idea in New York with glass-front cabinets, medium tone wood cabinets, quartzite countertops, metallic backsplash, metal backsplash, stainless steel appliances, an island and white countertops
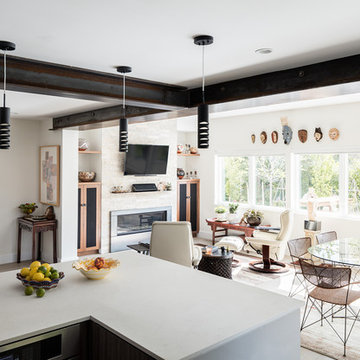
David Lauer Photography
Example of a mid-sized minimalist galley light wood floor open concept kitchen design in Denver with glass-front cabinets, gray cabinets, quartz countertops, gray backsplash, metal backsplash, stainless steel appliances and an island
Example of a mid-sized minimalist galley light wood floor open concept kitchen design in Denver with glass-front cabinets, gray cabinets, quartz countertops, gray backsplash, metal backsplash, stainless steel appliances and an island
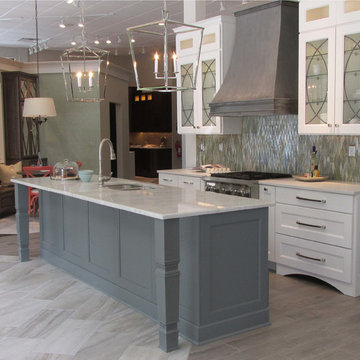
Wellborn Cabinets-
Finish: Back Wall - Maple Glacier; Island - Willow
Door Style: Messina
Countertops: Caesarstone Fresh Concrete; Calcutta Latte
Floor Tile: Logwood Grey
Grout: Mapei Pewter
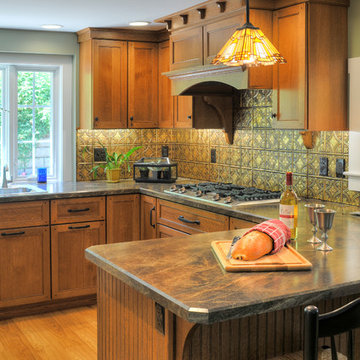
Inspiration for a mid-sized timeless u-shaped medium tone wood floor and brown floor eat-in kitchen remodel in Boston with a double-bowl sink, glass-front cabinets, brown cabinets, laminate countertops, brown backsplash, white appliances, metal backsplash and no island
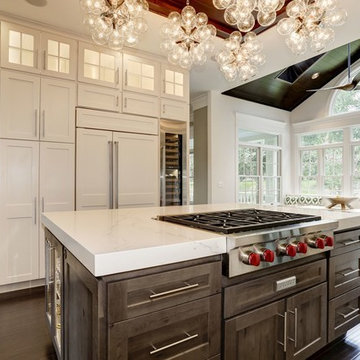
Dominique Marro
Eat-in kitchen - mid-sized transitional u-shaped dark wood floor and brown floor eat-in kitchen idea in Baltimore with an undermount sink, glass-front cabinets, white cabinets, onyx countertops, metallic backsplash, metal backsplash, stainless steel appliances, an island and white countertops
Eat-in kitchen - mid-sized transitional u-shaped dark wood floor and brown floor eat-in kitchen idea in Baltimore with an undermount sink, glass-front cabinets, white cabinets, onyx countertops, metallic backsplash, metal backsplash, stainless steel appliances, an island and white countertops
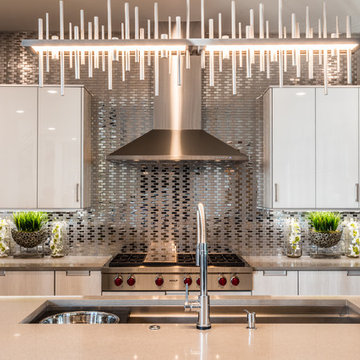
Alex Lepe, Julien & Lambert Photography
Eat-in kitchen - large contemporary single-wall cement tile floor and beige floor eat-in kitchen idea in Dallas with a double-bowl sink, glass-front cabinets, gray cabinets, quartz countertops, gray backsplash, metal backsplash, stainless steel appliances and an island
Eat-in kitchen - large contemporary single-wall cement tile floor and beige floor eat-in kitchen idea in Dallas with a double-bowl sink, glass-front cabinets, gray cabinets, quartz countertops, gray backsplash, metal backsplash, stainless steel appliances and an island
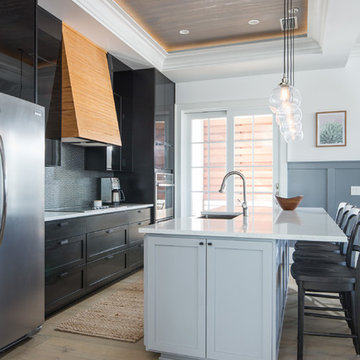
Architect: Daniel Martin
Design: Carolyn Reichert
Build: Bontrager Builders Group
Photography: David Cannon Photography
Inspiration for a large coastal single-wall medium tone wood floor and brown floor open concept kitchen remodel in Other with glass-front cabinets, black cabinets, quartzite countertops, metallic backsplash, metal backsplash, an island, gray countertops, an undermount sink and stainless steel appliances
Inspiration for a large coastal single-wall medium tone wood floor and brown floor open concept kitchen remodel in Other with glass-front cabinets, black cabinets, quartzite countertops, metallic backsplash, metal backsplash, an island, gray countertops, an undermount sink and stainless steel appliances
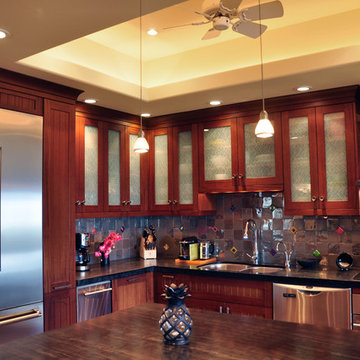
Inspiration for a mid-sized coastal l-shaped open concept kitchen remodel in Hawaii with an undermount sink, glass-front cabinets, dark wood cabinets, granite countertops, gray backsplash, metal backsplash, stainless steel appliances, an island and black countertops
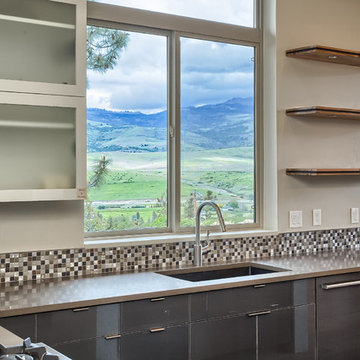
Large minimalist l-shaped concrete floor and brown floor open concept kitchen photo in Other with an undermount sink, an island, quartz countertops, glass-front cabinets, white cabinets, multicolored backsplash, metal backsplash and gray countertops
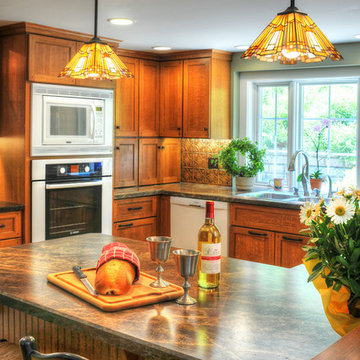
Inspiration for a mid-sized timeless u-shaped medium tone wood floor and brown floor eat-in kitchen remodel in Boston with a double-bowl sink, glass-front cabinets, brown cabinets, laminate countertops, brown backsplash, white appliances, metal backsplash and no island
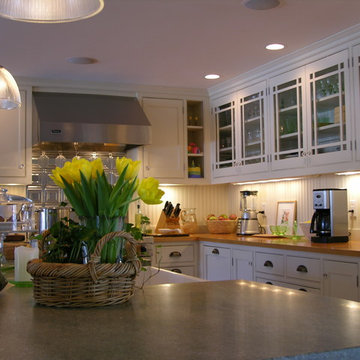
Photos by Robin Amorello, CKD CAPS
Small elegant l-shaped medium tone wood floor open concept kitchen photo in Boston with a farmhouse sink, glass-front cabinets, white cabinets, wood countertops, metallic backsplash, metal backsplash, stainless steel appliances and an island
Small elegant l-shaped medium tone wood floor open concept kitchen photo in Boston with a farmhouse sink, glass-front cabinets, white cabinets, wood countertops, metallic backsplash, metal backsplash, stainless steel appliances and an island
Kitchen with Glass-Front Cabinets and Metal Backsplash Ideas
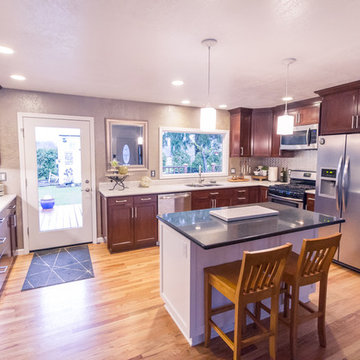
Full kitchen remodel removed 10' of wall separating narrow U-shaped kitchen from living room. Installed new island/bar and enlarged window over kitchen sink to allow more natural light. Replaced sliding door with french door to provide more wall space for cabinetry. New bank of cabinetry was installed along the left wall for additional storage. Seamlessly integrated new flooring in the old kitchen space with existing living area.
2





