Kitchen with Glass Sheet Backsplash and Beige Countertops Ideas
Refine by:
Budget
Sort by:Popular Today
141 - 160 of 1,225 photos
Item 1 of 3
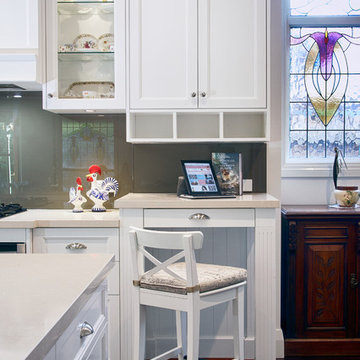
Handy chef's desk for the cook to look up recipes, write up shopping lists, do on-line shopping and charge phones etc. Accessible pigeon holes for sorting school notes and post.
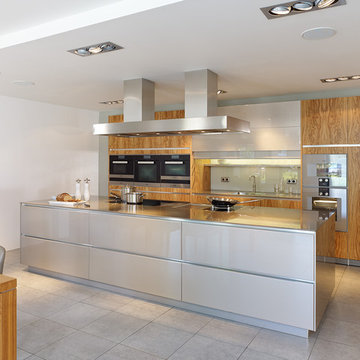
Inspiration for a large contemporary single-wall open concept kitchen remodel in Dusseldorf with a single-bowl sink, flat-panel cabinets, medium tone wood cabinets, white backsplash, glass sheet backsplash, stainless steel appliances, an island, quartz countertops and beige countertops
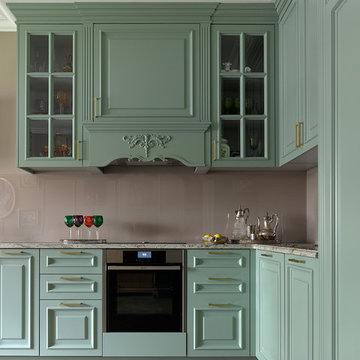
Inspiration for a transitional l-shaped medium tone wood floor and brown floor kitchen remodel in Moscow with raised-panel cabinets, green cabinets, black appliances, no island, beige countertops, brown backsplash and glass sheet backsplash
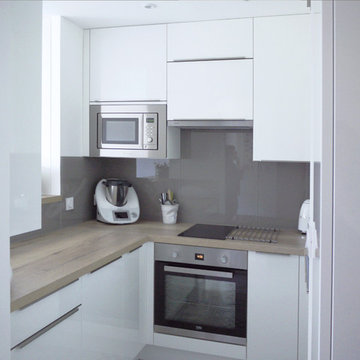
Example of a small danish u-shaped vinyl floor and gray floor eat-in kitchen design in Montpellier with a single-bowl sink, beaded inset cabinets, white cabinets, wood countertops, gray backsplash, glass sheet backsplash, stainless steel appliances, no island and beige countertops
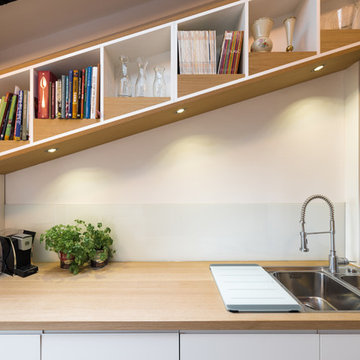
Inspiration for a mid-sized modern single-wall light wood floor and beige floor enclosed kitchen remodel in Other with a drop-in sink, beaded inset cabinets, white cabinets, wood countertops, white backsplash, glass sheet backsplash, white appliances, no island and beige countertops
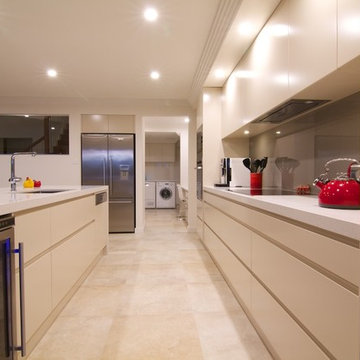
The star in this space is the view, so a subtle, clean-line approach was the perfect kitchen design for this client. The spacious island invites guests and cooks alike. The inclusion of a handy 'home admin' area is a great addition for clients with busy work/home commitments. The combined laundry and butler's pantry is a much used area by these clients, who like to entertain on a regular basis. Plenty of storage adds to the functionality of the space.
The TV Unit was a must have, as it enables perfect use of space, and placement of components, such as the TV and fireplace.
The small bathroom was cleverly designed to make it appear as spacious as possible. A subtle colour palette was a clear choice.
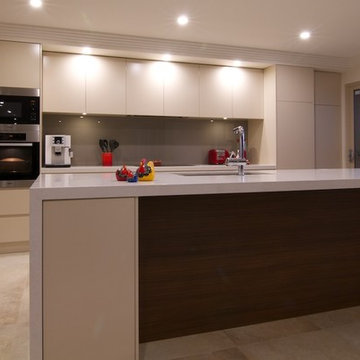
The star in this space is the view, so a subtle, clean-line approach was the perfect kitchen design for this client. The spacious island invites guests and cooks alike. The inclusion of a handy 'home admin' area is a great addition for clients with busy work/home commitments. The combined laundry and butler's pantry is a much used area by these clients, who like to entertain on a regular basis. Plenty of storage adds to the functionality of the space.
The TV Unit was a must have, as it enables perfect use of space, and placement of components, such as the TV and fireplace.
The small bathroom was cleverly designed to make it appear as spacious as possible. A subtle colour palette was a clear choice.
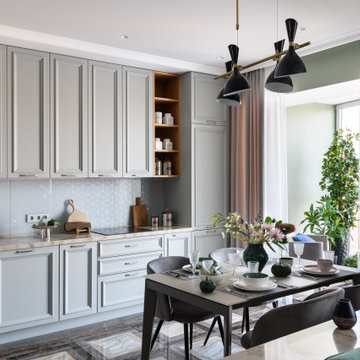
Example of a trendy l-shaped porcelain tile and brown floor open concept kitchen design in Novosibirsk with an integrated sink, raised-panel cabinets, gray cabinets, solid surface countertops, gray backsplash, glass sheet backsplash, black appliances, no island and beige countertops

Our clients wanted an open plan family kitchen diner incorporating space for a play area and relaxation zone. With fabulous views over the garden, this kitchen is both practical and stylish with ample storage solutions and multiple seating options. The bench seating is integrated into the back of the L shaped island creating a sociable dining space whilst a breakfast bar caters for eating on the go. It is light and spacious and was a delightful project to work on.
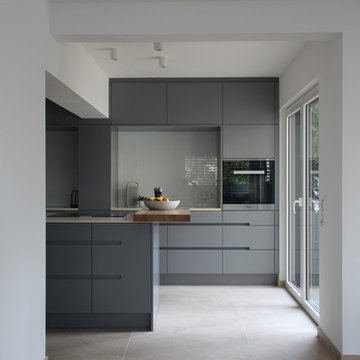
Moderne, stilvolle Küche. Grifflose Fronten in grau-blau. Arbeitsplatte Quarzkomposite, beige, glänzend.
Open concept kitchen - large modern galley porcelain tile and gray floor open concept kitchen idea in Cologne with an undermount sink, flat-panel cabinets, blue cabinets, quartz countertops, gray backsplash, glass sheet backsplash, black appliances, an island and beige countertops
Open concept kitchen - large modern galley porcelain tile and gray floor open concept kitchen idea in Cologne with an undermount sink, flat-panel cabinets, blue cabinets, quartz countertops, gray backsplash, glass sheet backsplash, black appliances, an island and beige countertops
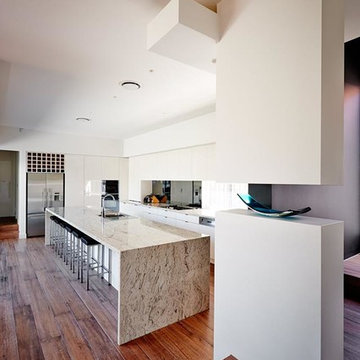
Kitchen pantry - large modern single-wall painted wood floor and brown floor kitchen pantry idea in Melbourne with an undermount sink, recessed-panel cabinets, white cabinets, terrazzo countertops, metallic backsplash, glass sheet backsplash, stainless steel appliances, an island and beige countertops
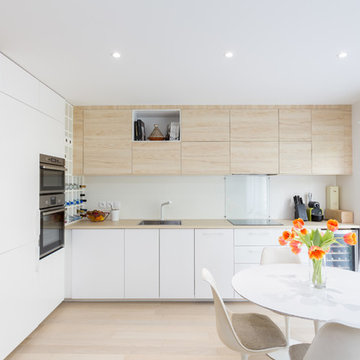
Stéphane Vasco
Open concept kitchen - mid-sized contemporary single-wall light wood floor and beige floor open concept kitchen idea in Paris with light wood cabinets, wood countertops, glass sheet backsplash, an undermount sink, flat-panel cabinets, white backsplash, paneled appliances, no island and beige countertops
Open concept kitchen - mid-sized contemporary single-wall light wood floor and beige floor open concept kitchen idea in Paris with light wood cabinets, wood countertops, glass sheet backsplash, an undermount sink, flat-panel cabinets, white backsplash, paneled appliances, no island and beige countertops
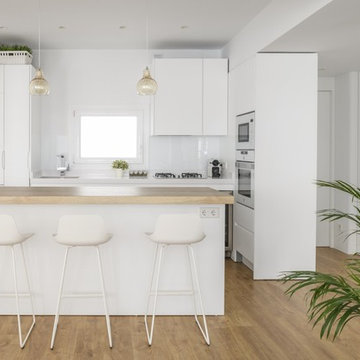
Inspiration for a contemporary l-shaped light wood floor and brown floor kitchen remodel in Other with flat-panel cabinets, white cabinets, wood countertops, white backsplash, white appliances, an island, an undermount sink, glass sheet backsplash and beige countertops
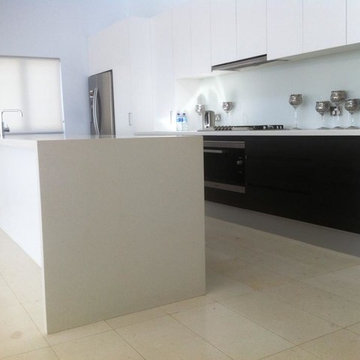
Mid-sized minimalist single-wall beige floor eat-in kitchen photo in Central Coast with flat-panel cabinets, white backsplash, glass sheet backsplash, stainless steel appliances, an island and beige countertops

Stéphane Vasco
Inspiration for a mid-sized scandinavian single-wall light wood floor and beige floor eat-in kitchen remodel in Paris with flat-panel cabinets, white cabinets, laminate countertops, white backsplash, glass sheet backsplash, no island, an undermount sink, paneled appliances and beige countertops
Inspiration for a mid-sized scandinavian single-wall light wood floor and beige floor eat-in kitchen remodel in Paris with flat-panel cabinets, white cabinets, laminate countertops, white backsplash, glass sheet backsplash, no island, an undermount sink, paneled appliances and beige countertops

Example of a transitional single-wall black floor enclosed kitchen design in Singapore with a drop-in sink, recessed-panel cabinets, black cabinets, black backsplash, glass sheet backsplash, black appliances, a peninsula and beige countertops
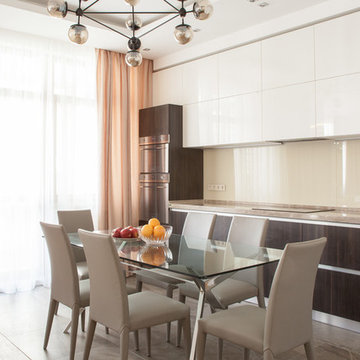
Trendy single-wall beige floor kitchen photo in Moscow with flat-panel cabinets, dark wood cabinets, beige backsplash, glass sheet backsplash, stainless steel appliances, no island and beige countertops
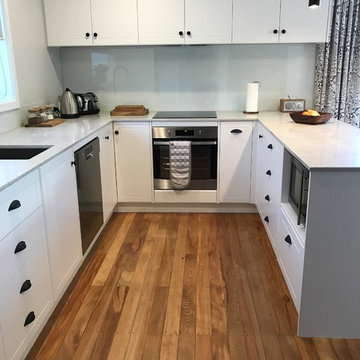
This kitchen features Caesarstone Bianco Drift 20mm benchtops with Dezignatek Classic White Satin cabinetry (Capri door detail).
Mid-sized elegant u-shaped medium tone wood floor and brown floor open concept kitchen photo in Christchurch with a single-bowl sink, shaker cabinets, white cabinets, quartz countertops, gray backsplash, glass sheet backsplash, stainless steel appliances and beige countertops
Mid-sized elegant u-shaped medium tone wood floor and brown floor open concept kitchen photo in Christchurch with a single-bowl sink, shaker cabinets, white cabinets, quartz countertops, gray backsplash, glass sheet backsplash, stainless steel appliances and beige countertops
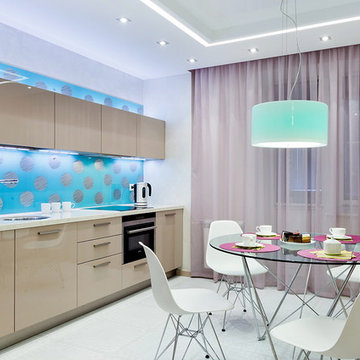
Иван Сорокин
Mid-sized eclectic single-wall ceramic tile and gray floor enclosed kitchen photo in Saint Petersburg with a drop-in sink, flat-panel cabinets, beige cabinets, blue backsplash, black appliances, no island, solid surface countertops, glass sheet backsplash and beige countertops
Mid-sized eclectic single-wall ceramic tile and gray floor enclosed kitchen photo in Saint Petersburg with a drop-in sink, flat-panel cabinets, beige cabinets, blue backsplash, black appliances, no island, solid surface countertops, glass sheet backsplash and beige countertops
Kitchen with Glass Sheet Backsplash and Beige Countertops Ideas
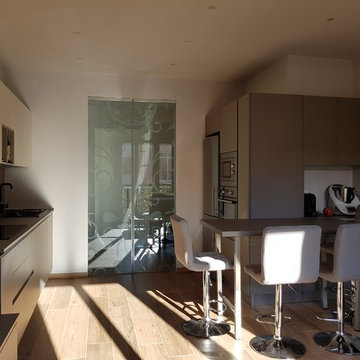
Prospettiva della cucina: base e pensili in legno laccato lucido, colore visone e bianco, top in materiale composito e alzata in vetro color visone. Sullo sfondo doppia anta vetri del tipo scorrevole rasomuro.
8





