Kitchen with Glass Sheet Backsplash and Beige Countertops Ideas
Refine by:
Budget
Sort by:Popular Today
121 - 140 of 1,225 photos
Item 1 of 3
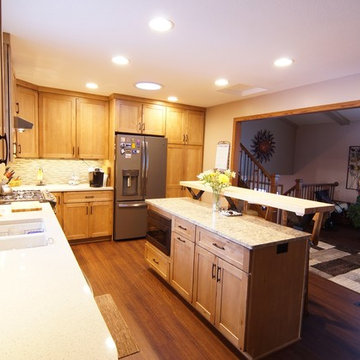
The removal of the wall between the kitchen and the living room allowed for the installation of a two tier island with a ‘raised maple bar’ that acted as the focal point within the room.
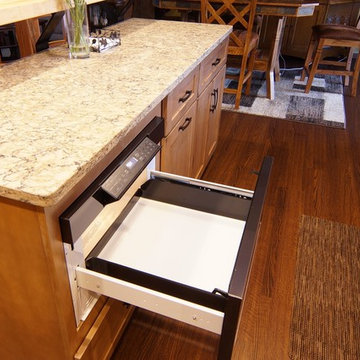
To keep counters clutter-free, a microwave drawer was added during this kitchen remodel.
Inspiration for a large contemporary u-shaped vinyl floor and brown floor eat-in kitchen remodel in Minneapolis with a double-bowl sink, beaded inset cabinets, light wood cabinets, glass countertops, beige backsplash, glass sheet backsplash, stainless steel appliances, an island and beige countertops
Inspiration for a large contemporary u-shaped vinyl floor and brown floor eat-in kitchen remodel in Minneapolis with a double-bowl sink, beaded inset cabinets, light wood cabinets, glass countertops, beige backsplash, glass sheet backsplash, stainless steel appliances, an island and beige countertops
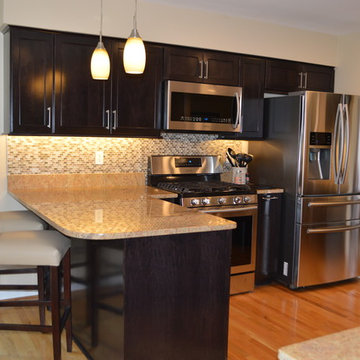
The homeowner wanted to save her existing granite and save on the expense of new cabinetry. We decided to go with cabinet refacing since her cabinets were still in good shape. After updating her lighting, appliances, cabinet hardware and backsplash, it felt like a brand new kitchen!
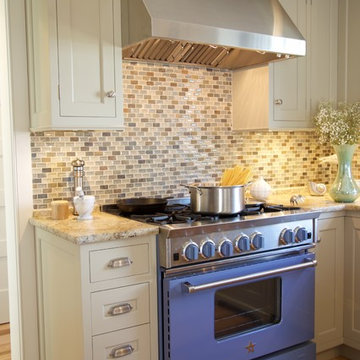
The colorful blue range makes this small kitchen have real personality.
Small farmhouse u-shaped light wood floor and brown floor enclosed kitchen photo in Boston with an undermount sink, beaded inset cabinets, beige cabinets, granite countertops, multicolored backsplash, glass sheet backsplash, colored appliances, a peninsula and beige countertops
Small farmhouse u-shaped light wood floor and brown floor enclosed kitchen photo in Boston with an undermount sink, beaded inset cabinets, beige cabinets, granite countertops, multicolored backsplash, glass sheet backsplash, colored appliances, a peninsula and beige countertops

The star in this space is the view, so a subtle, clean-line approach was the perfect kitchen design for this client. The spacious island invites guests and cooks alike. The inclusion of a handy 'home admin' area is a great addition for clients with busy work/home commitments. The combined laundry and butler's pantry is a much used area by these clients, who like to entertain on a regular basis. Plenty of storage adds to the functionality of the space.
The TV Unit was a must have, as it enables perfect use of space, and placement of components, such as the TV and fireplace.
The small bathroom was cleverly designed to make it appear as spacious as possible. A subtle colour palette was a clear choice.

Chris Snook
Example of a mid-sized trendy galley porcelain tile and multicolored floor kitchen design in Other with flat-panel cabinets, gray cabinets, solid surface countertops, glass sheet backsplash, stainless steel appliances, an island, beige countertops, an integrated sink and beige backsplash
Example of a mid-sized trendy galley porcelain tile and multicolored floor kitchen design in Other with flat-panel cabinets, gray cabinets, solid surface countertops, glass sheet backsplash, stainless steel appliances, an island, beige countertops, an integrated sink and beige backsplash
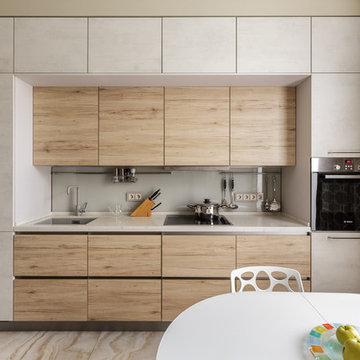
Один из реализованных нами проектов – кухня Nobilia Riva. Фасады с фактурой белого бетона и с фактурой дуба San Remo произведены из меламина. Столешница изготовлена из кварца. Использование контрастных фактур позволило структурировать архитектуру кухни: визуально выделена зона с рабочей поверхностью. Чтобы во время готовки все было под рукой, над мойкой и варочной панелью разместили рейлинговые системы хранения. Часть бытовой техники встроили в глухие шкафы. Под телевизором находятся полуколонны со вставками из черного стекла. Дизайнер проекта – Наталья Ильина.
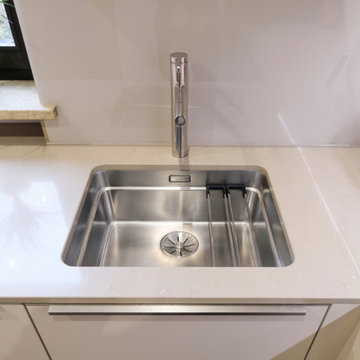
Mid-sized elegant u-shaped eat-in kitchen photo in Munich with an undermount sink, brown cabinets, quartz countertops, gray backsplash, glass sheet backsplash, stainless steel appliances, a peninsula and beige countertops
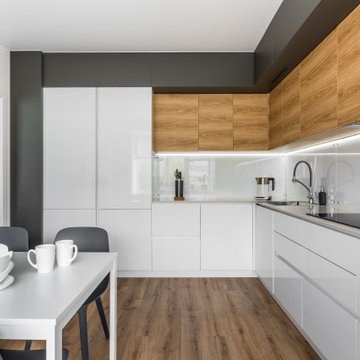
Mid-sized trendy l-shaped vinyl floor and beige floor eat-in kitchen photo in Other with a single-bowl sink, flat-panel cabinets, white cabinets, solid surface countertops, white backsplash, glass sheet backsplash, black appliances, no island and beige countertops
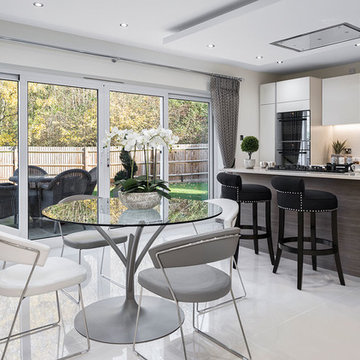
Jonathan Little Photography
Inspiration for a large transitional single-wall ceramic tile and gray floor eat-in kitchen remodel in Berkshire with flat-panel cabinets, beige cabinets, solid surface countertops, beige backsplash, glass sheet backsplash, an island, beige countertops and black appliances
Inspiration for a large transitional single-wall ceramic tile and gray floor eat-in kitchen remodel in Berkshire with flat-panel cabinets, beige cabinets, solid surface countertops, beige backsplash, glass sheet backsplash, an island, beige countertops and black appliances
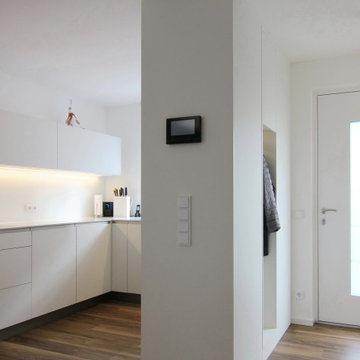
Der Eingang ist jetzt mit einer raumhohen Schrankanlage – vom Schreiner auf Maß gefertigt – und einer Mattglas-Schiebetür abgetrennt. Eines der Schrankelemente ist eine offene Garderobe zum Flur, in den anderen Schränken sind Kühlschrank, Backofen und Küchengeräte in Richtung Küche untergebracht.
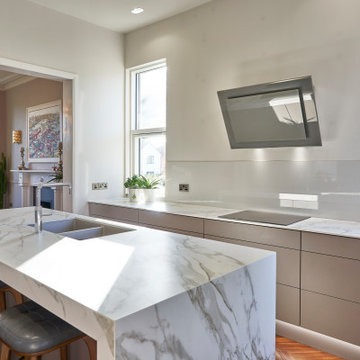
The owners of this double fronted victorian property wanted a departure from a typical period kitchen. The space bridges a traditional bay-fronted dining room and a new extension with requisite sliding doors.
Home to a family of five, I was thrilled when the home owner said 'I just love my non-kitchen! It feels more like part of the rooms architecture rather than a kitchen off our lounge. Anyone who comes in to the space can't believe so many of us live here, because clever storage means we leave no trace!'
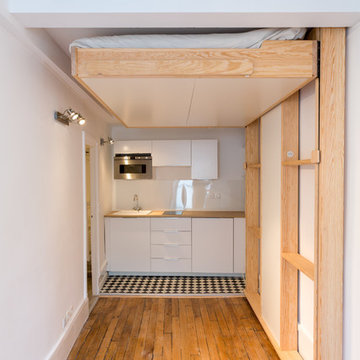
STEPHANE VASCO
Open concept kitchen - mid-sized contemporary single-wall light wood floor and beige floor open concept kitchen idea in Paris with wood countertops, white backsplash, a drop-in sink, flat-panel cabinets, white cabinets, glass sheet backsplash, stainless steel appliances, no island and beige countertops
Open concept kitchen - mid-sized contemporary single-wall light wood floor and beige floor open concept kitchen idea in Paris with wood countertops, white backsplash, a drop-in sink, flat-panel cabinets, white cabinets, glass sheet backsplash, stainless steel appliances, no island and beige countertops
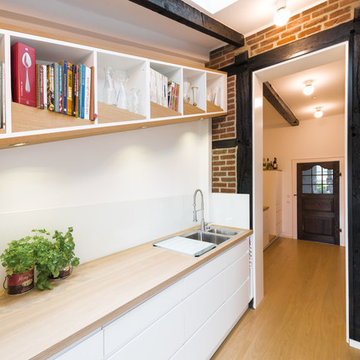
Enclosed kitchen - mid-sized modern single-wall light wood floor and beige floor enclosed kitchen idea in Other with a drop-in sink, beaded inset cabinets, white cabinets, wood countertops, white backsplash, glass sheet backsplash, white appliances, no island and beige countertops
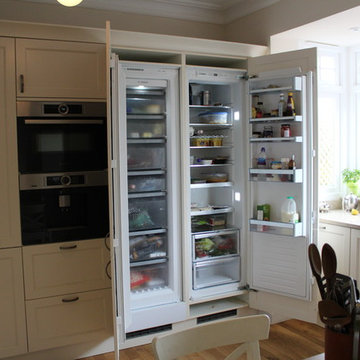
Mid-sized elegant l-shaped dark wood floor eat-in kitchen photo in London with an undermount sink, shaker cabinets, white cabinets, solid surface countertops, yellow backsplash, glass sheet backsplash, stainless steel appliances, no island and beige countertops
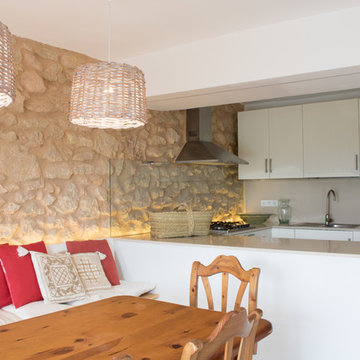
Eat-in kitchen - mediterranean u-shaped eat-in kitchen idea in Valencia with a drop-in sink, flat-panel cabinets, white cabinets, a peninsula, beige backsplash, glass sheet backsplash and beige countertops

Moderne, stilvolle Küche. Grifflose Fronten in grau-blau. Arbeitsplatte Quarzkomposite, beige, glänzend.
Inspiration for a large modern galley porcelain tile and gray floor open concept kitchen remodel in Cologne with an undermount sink, flat-panel cabinets, blue cabinets, quartz countertops, gray backsplash, glass sheet backsplash, black appliances, an island and beige countertops
Inspiration for a large modern galley porcelain tile and gray floor open concept kitchen remodel in Cologne with an undermount sink, flat-panel cabinets, blue cabinets, quartz countertops, gray backsplash, glass sheet backsplash, black appliances, an island and beige countertops
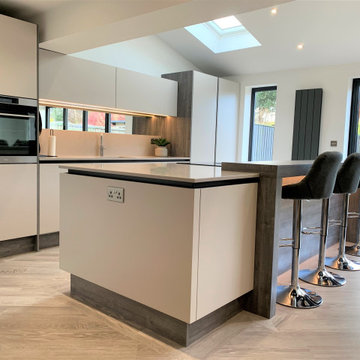
Warm cashmere matt paired with Whiteriver oak and silestone royal reef create a sense of contemporary elegance, the large island is broken with the raised seating giving separation between cooking zones and occasional dining. the bora cooktop extractor provides fantastic design flexibility, allowing the hob to be placed into the island even with a vaulted ceiling, creating a sociable cooking experience.
The full range of AEG appliances are perfect for the aspiring cook to create a gastronomic master piece, while the complimentary media furniture give the rest of the family a place to relax in anticipation of what is to come!
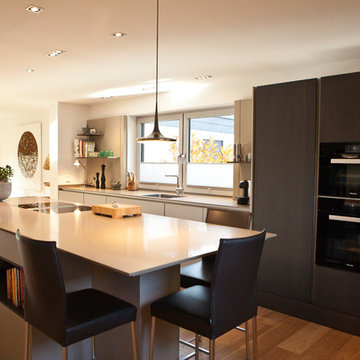
Eat-in kitchen - large modern l-shaped light wood floor eat-in kitchen idea in Dusseldorf with an island, an integrated sink, flat-panel cabinets, glass sheet backsplash, black appliances, gray cabinets, quartzite countertops and beige countertops
Kitchen with Glass Sheet Backsplash and Beige Countertops Ideas
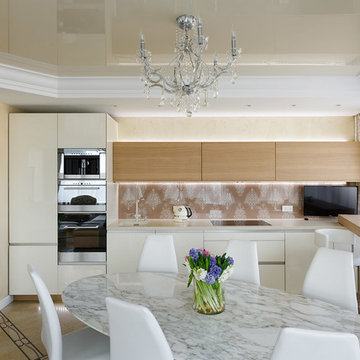
Иван Сорокин
Mid-sized eclectic single-wall ceramic tile and multicolored floor open concept kitchen photo in Saint Petersburg with an undermount sink, medium tone wood cabinets, solid surface countertops, multicolored backsplash, glass sheet backsplash, stainless steel appliances and beige countertops
Mid-sized eclectic single-wall ceramic tile and multicolored floor open concept kitchen photo in Saint Petersburg with an undermount sink, medium tone wood cabinets, solid surface countertops, multicolored backsplash, glass sheet backsplash, stainless steel appliances and beige countertops
7





