Kitchen with Granite Backsplash Ideas
Refine by:
Budget
Sort by:Popular Today
141 - 160 of 5,146 photos
Item 1 of 2
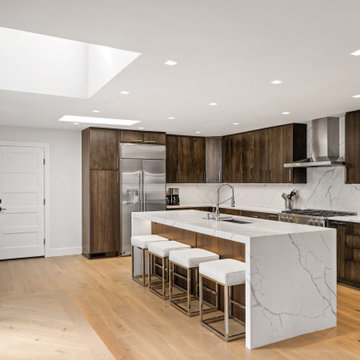
Eat-in kitchen - mid-sized modern light wood floor and beige floor eat-in kitchen idea in DC Metro with a single-bowl sink, flat-panel cabinets, dark wood cabinets, granite countertops, white backsplash, granite backsplash, stainless steel appliances, an island and white countertops
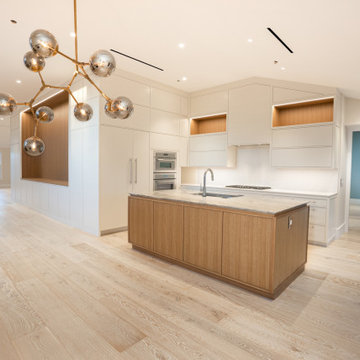
Beautiful custom cabinetry that incorporates the changing lines of the vast ceiling, transformed this space. The minimal design still acheived the clients wish for elements of warm within the featured veneer touches and island stone counters.

This rare 1950’s glass-fronted townhouse on Manhattan’s Upper East Side underwent a modern renovation to create plentiful space for a family. An additional floor was added to the two-story building, extending the façade vertically while respecting the vocabulary of the original structure. A large, open living area on the first floor leads through to a kitchen overlooking the rear garden. Cantilevered stairs lead to the master bedroom and two children’s rooms on the second floor and continue to a media room and offices above. A large skylight floods the atrium with daylight, illuminating the main level through translucent glass-block floors.
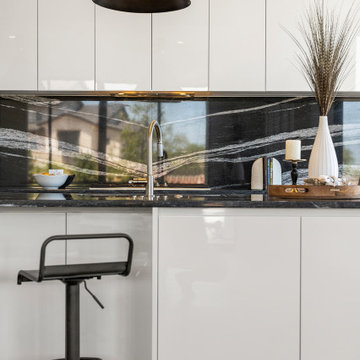
Modern kitchen must-haves a beautiful black and brass light lamp fixture to highlight the black granite countertop and backsplash a perfect contrast of the custom snow white high gloss lacquered no-handles kitchen cabinets, and an Island with a built-in undermount stainless steel sink and chrome high arc faucet, in the background are perfectly installed built-in stove, and insert range hood.
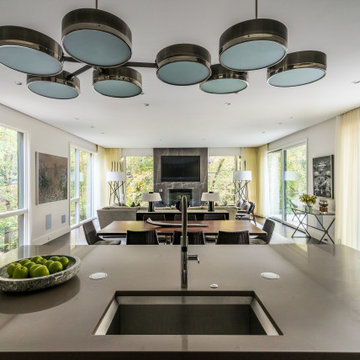
Mid-sized 1950s l-shaped dark wood floor and brown floor eat-in kitchen photo in Atlanta with an undermount sink, shaker cabinets, medium tone wood cabinets, concrete countertops, gray backsplash, granite backsplash, stainless steel appliances, an island and gray countertops
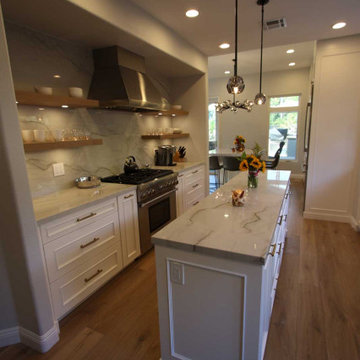
Design Build Transitional Kitchen Remodel with Custom white Cabinets wood floor lighting farmhouse sink
Eat-in kitchen - mid-sized transitional galley light wood floor, brown floor and wood ceiling eat-in kitchen idea in Orange County with a farmhouse sink, shaker cabinets, white cabinets, granite countertops, white backsplash, granite backsplash, stainless steel appliances, two islands and white countertops
Eat-in kitchen - mid-sized transitional galley light wood floor, brown floor and wood ceiling eat-in kitchen idea in Orange County with a farmhouse sink, shaker cabinets, white cabinets, granite countertops, white backsplash, granite backsplash, stainless steel appliances, two islands and white countertops
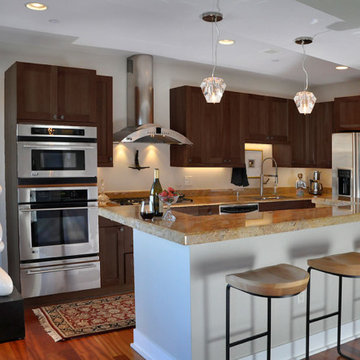
Bring style into your kitchen by hanging contemporary crystal pendants. Crystal is classic for a reason. Its shimmery transparency works well with dark or brightly colored stains on cabinetry. Instead of a traditional tree by the window, why not an unusual sculpture?
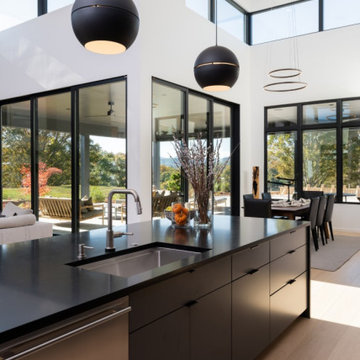
Inspiration for a large modern l-shaped light wood floor and beige floor open concept kitchen remodel in Other with an undermount sink, flat-panel cabinets, gray cabinets, granite countertops, black backsplash, granite backsplash, stainless steel appliances, an island and black countertops
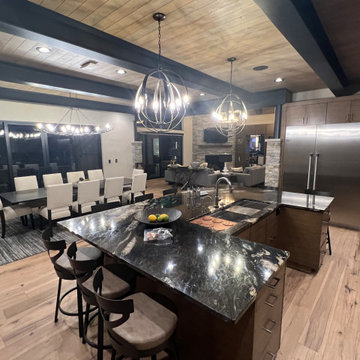
Kitchen, Dining and Great rooms.
Inspiration for a huge modern l-shaped medium tone wood floor, brown floor and exposed beam eat-in kitchen remodel in Milwaukee with an undermount sink, flat-panel cabinets, medium tone wood cabinets, granite countertops, multicolored backsplash, granite backsplash, stainless steel appliances, an island and multicolored countertops
Inspiration for a huge modern l-shaped medium tone wood floor, brown floor and exposed beam eat-in kitchen remodel in Milwaukee with an undermount sink, flat-panel cabinets, medium tone wood cabinets, granite countertops, multicolored backsplash, granite backsplash, stainless steel appliances, an island and multicolored countertops
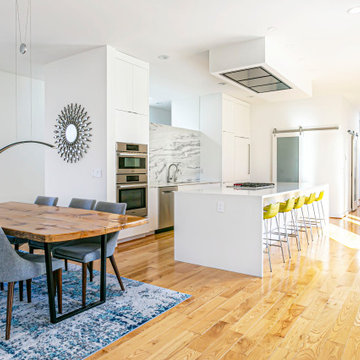
Example of a huge trendy single-wall light wood floor eat-in kitchen design in Richmond with a drop-in sink, flat-panel cabinets, white cabinets, granite countertops, granite backsplash, white appliances, an island and white countertops
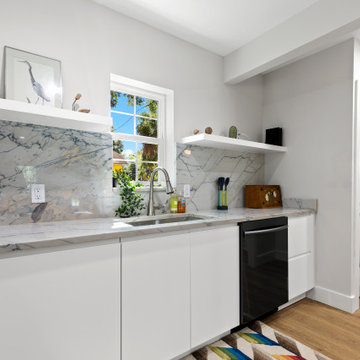
Small 1960s l-shaped vinyl floor eat-in kitchen photo in Tampa with an undermount sink, flat-panel cabinets, blue cabinets, granite countertops, white backsplash, granite backsplash, no island and white countertops
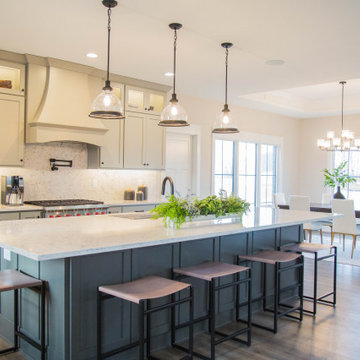
So many custom features in this home's kitchen including an expansive center island with additional storage that can be accessed from both sides, glass faced lit upper cabinets, a walk-in pantry and over the stove faucet.
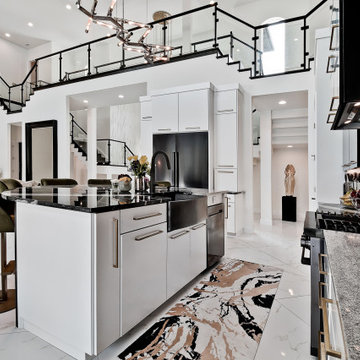
Eat-in kitchen - large modern single-wall porcelain tile and white floor eat-in kitchen idea in Other with a farmhouse sink, black cabinets, granite countertops, black backsplash, granite backsplash, black appliances, an island and black countertops
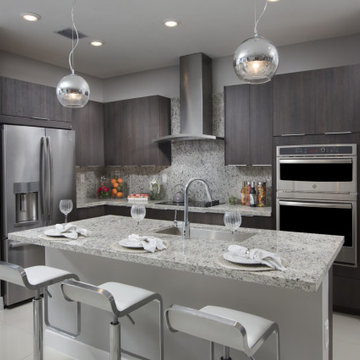
Dark wood cabinetry combined with granite counter tops and back-splash. Chrome and glass pendants lights provide the illumination above the kitchen island while the modern adjustable height bar stools provide comfortable seating.
All furniture, furnishings and accessories were provided by MH2G Furniture. Interior Design by Julissa De los Santos, ASID.
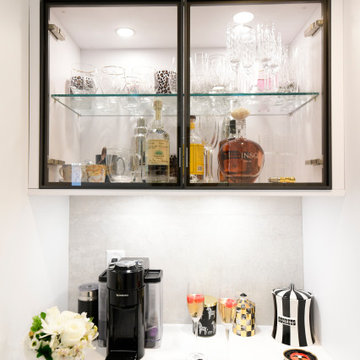
Super modern kitchen, integrating unique spaces!
Inspiration for a large galley light wood floor, beige floor and coffered ceiling kitchen remodel in Boston with a double-bowl sink, flat-panel cabinets, white cabinets, granite countertops, white backsplash, granite backsplash, white appliances, two islands and white countertops
Inspiration for a large galley light wood floor, beige floor and coffered ceiling kitchen remodel in Boston with a double-bowl sink, flat-panel cabinets, white cabinets, granite countertops, white backsplash, granite backsplash, white appliances, two islands and white countertops
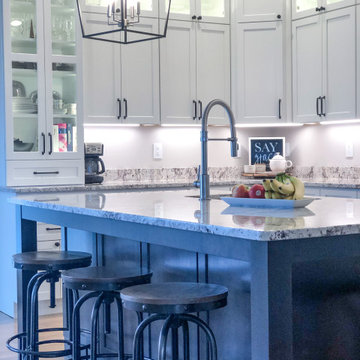
Large transitional l-shaped medium tone wood floor and brown floor open concept kitchen photo in Cedar Rapids with an undermount sink, flat-panel cabinets, white cabinets, granite countertops, multicolored backsplash, granite backsplash, stainless steel appliances, an island and multicolored countertops
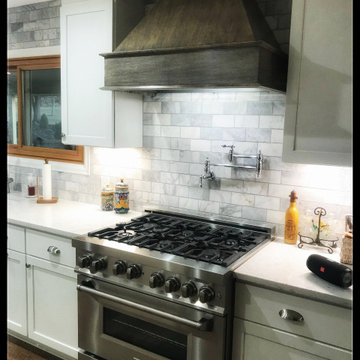
After shot of tiled wall and custom finished vent hood.
Eat-in kitchen - mid-sized transitional galley laminate floor and brown floor eat-in kitchen idea in Denver with shaker cabinets, white cabinets, quartzite countertops, multicolored backsplash, granite backsplash, stainless steel appliances, an island and white countertops
Eat-in kitchen - mid-sized transitional galley laminate floor and brown floor eat-in kitchen idea in Denver with shaker cabinets, white cabinets, quartzite countertops, multicolored backsplash, granite backsplash, stainless steel appliances, an island and white countertops
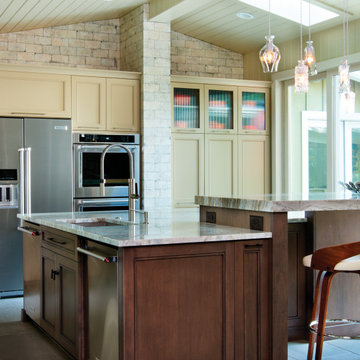
Remodel of older home. Complete rennovation of kitchens
Inspiration for a modern u-shaped cement tile floor, gray floor and vaulted ceiling kitchen remodel in Other with an undermount sink, recessed-panel cabinets, beige cabinets, granite countertops, beige backsplash, granite backsplash, stainless steel appliances, two islands and beige countertops
Inspiration for a modern u-shaped cement tile floor, gray floor and vaulted ceiling kitchen remodel in Other with an undermount sink, recessed-panel cabinets, beige cabinets, granite countertops, beige backsplash, granite backsplash, stainless steel appliances, two islands and beige countertops
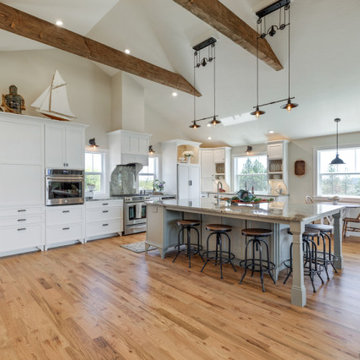
Example of a large country l-shaped medium tone wood floor, multicolored floor and vaulted ceiling open concept kitchen design in Other with an undermount sink, shaker cabinets, white cabinets, granite countertops, multicolored backsplash, granite backsplash, stainless steel appliances, an island and multicolored countertops
Kitchen with Granite Backsplash Ideas

Beautiful custom cabinetry that incorporates the changing lines of the vast ceiling, transformed this space. The minimal design still acheived the clients wish for elements of warm within the featured veneer touches and island stone counters.
8





