Kitchen with Gray Cabinets and White Appliances Ideas
Refine by:
Budget
Sort by:Popular Today
101 - 120 of 2,141 photos
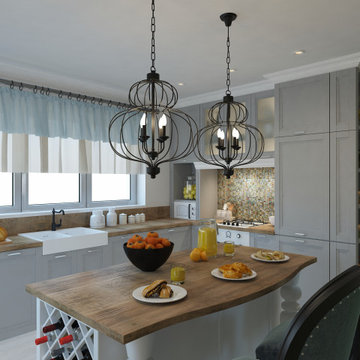
Open concept kitchen - small cottage white floor open concept kitchen idea in Phoenix with a farmhouse sink, shaker cabinets, gray cabinets and white appliances
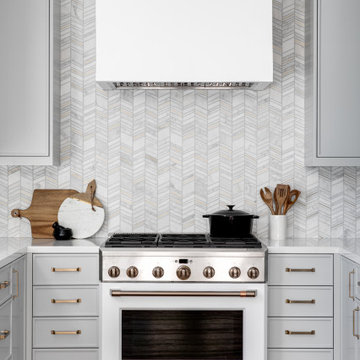
Without enlarging the territory this kitchen had an enormous makeover and has since transformed the way this home operates. Brass fixtures and marble tile with gold inlay is what ties everything together in this simple yet timeless space.
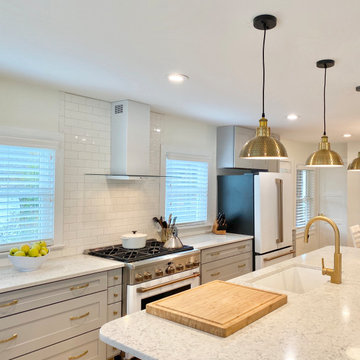
The clients asked our firm to redesign, and help them to rebuild their 1950’s home in historic Riverside flooded by hurricane Florence. By removing the wall and the old fireplace that separated the kitchen from the living room, we created a more functional, open and well-lit space. Today the couple has moved back to their cozy, bright and updated home, and enjoying their comfortable and beautiful spaces.
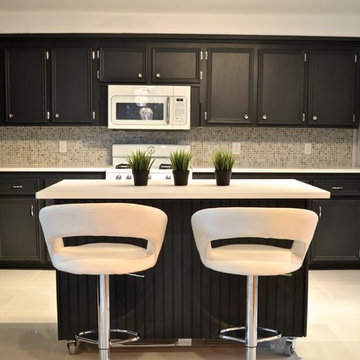
jeff paxton
Example of a minimalist l-shaped porcelain tile kitchen design in Houston with a double-bowl sink, gray cabinets, quartz countertops, mosaic tile backsplash, white appliances and an island
Example of a minimalist l-shaped porcelain tile kitchen design in Houston with a double-bowl sink, gray cabinets, quartz countertops, mosaic tile backsplash, white appliances and an island
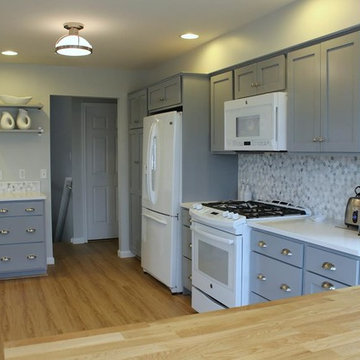
CDH Designs
15 East 4th St
Emporium, PA 15834
Mid-sized transitional single-wall light wood floor and brown floor eat-in kitchen photo in Philadelphia with shaker cabinets, gray cabinets, white backsplash, marble backsplash, white appliances and an island
Mid-sized transitional single-wall light wood floor and brown floor eat-in kitchen photo in Philadelphia with shaker cabinets, gray cabinets, white backsplash, marble backsplash, white appliances and an island
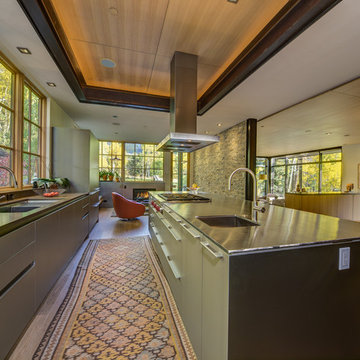
Eat-in kitchen - mid-sized modern l-shaped light wood floor eat-in kitchen idea in Denver with an undermount sink, flat-panel cabinets, gray cabinets, granite countertops, gray backsplash, stone slab backsplash, white appliances and an island
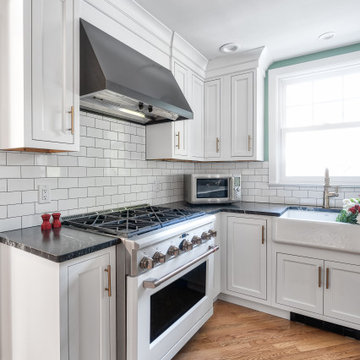
Overall shot of this U-shaped kitchen with villa black island and contrasting countertops.
Photos by Chris Veith
Example of a large transitional u-shaped light wood floor and brown floor enclosed kitchen design in Newark with a farmhouse sink, beaded inset cabinets, gray cabinets, quartz countertops, white backsplash, subway tile backsplash, white appliances, an island and multicolored countertops
Example of a large transitional u-shaped light wood floor and brown floor enclosed kitchen design in Newark with a farmhouse sink, beaded inset cabinets, gray cabinets, quartz countertops, white backsplash, subway tile backsplash, white appliances, an island and multicolored countertops
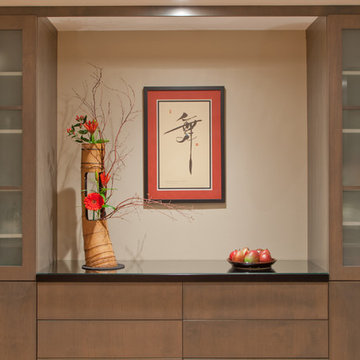
Don Murry
Eat-in kitchen - large modern galley light wood floor and beige floor eat-in kitchen idea in Denver with an undermount sink, flat-panel cabinets, gray cabinets, quartz countertops, beige backsplash, ceramic backsplash, white appliances and a peninsula
Eat-in kitchen - large modern galley light wood floor and beige floor eat-in kitchen idea in Denver with an undermount sink, flat-panel cabinets, gray cabinets, quartz countertops, beige backsplash, ceramic backsplash, white appliances and a peninsula
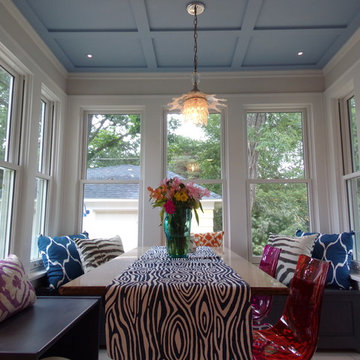
Example of a large transitional u-shaped porcelain tile eat-in kitchen design in Other with a farmhouse sink, flat-panel cabinets, gray cabinets, marble countertops, white backsplash, ceramic backsplash, white appliances and no island
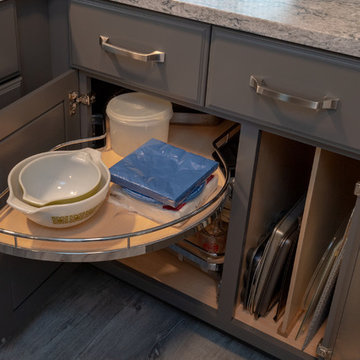
Example of a small transitional u-shaped vinyl floor and gray floor eat-in kitchen design in Other with a double-bowl sink, raised-panel cabinets, gray cabinets, quartz countertops, white backsplash, subway tile backsplash, white appliances, no island and multicolored countertops
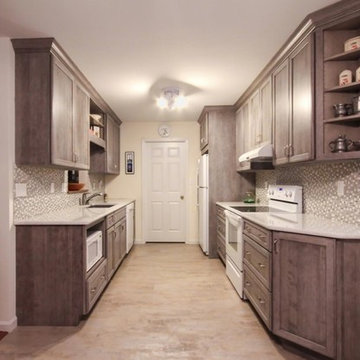
Small transitional galley vinyl floor enclosed kitchen photo in St Louis with an undermount sink, flat-panel cabinets, gray cabinets, quartz countertops, white backsplash, glass tile backsplash, white appliances and no island
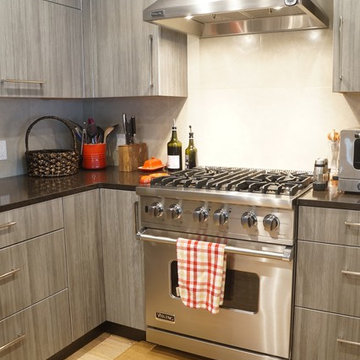
a very modern and sleek kitchen with muted tones
Eat-in kitchen - mid-sized modern u-shaped light wood floor eat-in kitchen idea in San Francisco with a drop-in sink, glass-front cabinets, gray cabinets, quartzite countertops, gray backsplash, porcelain backsplash and white appliances
Eat-in kitchen - mid-sized modern u-shaped light wood floor eat-in kitchen idea in San Francisco with a drop-in sink, glass-front cabinets, gray cabinets, quartzite countertops, gray backsplash, porcelain backsplash and white appliances
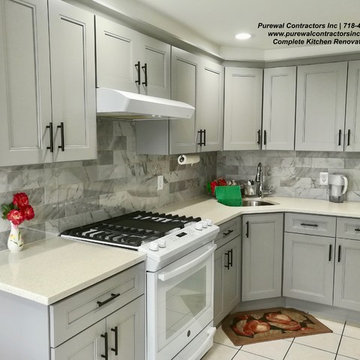
This Old Kitchen Needed a Facelift in which Purewal Contractors Inc was able to build a beautiful design involved doing new custom cabinets, quartz countertops, new tile, along with new sink plumbing and electrical .
The End Result Was A Kitchen with gray neatrual tone but also spacious feel
Need a Kitchen Call Purewal Contractors Inc @ 718-441-5258
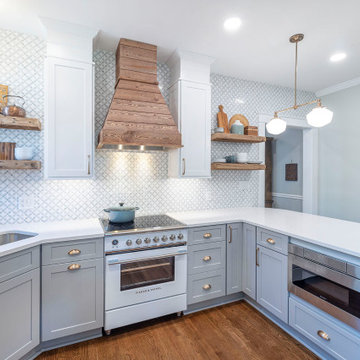
Modern farmhouse kitchen project in Alexandria, VA.
Two tone cabinets with rustic wood hood cover and reclaimed wood floating shelves. Marble mosaic backsplash with flower pattern and midcentury modern lights fixtures in antique brass.
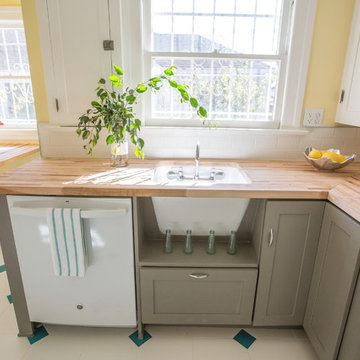
JL Interiors is a LA-based creative/diverse firm that specializes in residential interiors. JL Interiors empowers homeowners to design their dream home that they can be proud of! The design isn’t just about making things beautiful; it’s also about making things work beautifully. Contact us for a free consultation Hello@JLinteriors.design _ 310.390.6849_ www.JLinteriors.design
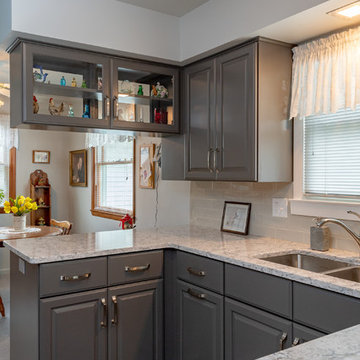
Eat-in kitchen - small transitional u-shaped vinyl floor and gray floor eat-in kitchen idea in Other with a double-bowl sink, raised-panel cabinets, gray cabinets, quartz countertops, white backsplash, subway tile backsplash, white appliances, no island and multicolored countertops
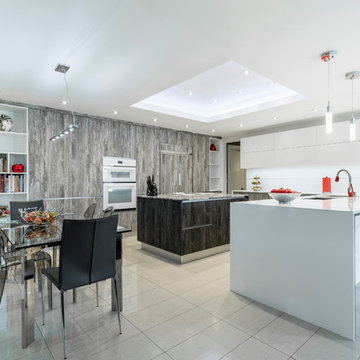
Our customer came with just the idea of remodeling his kitchen with a modern feel. After a few designs and suggestion the Bath Trends team started working on making sure the dream would become a reality. The end results is a a stunning two tone modern art piece kitchen.
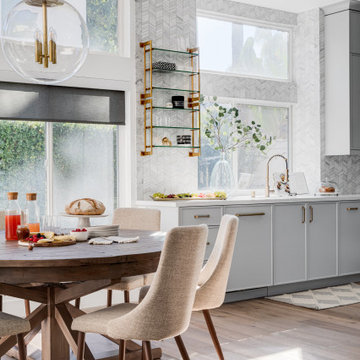
Without enlarging the territory this kitchen had an enormous makeover and has since transformed the way this home operates. Brass fixtures and marble tile with gold inlay is what ties everything together in this simple yet timeless space.
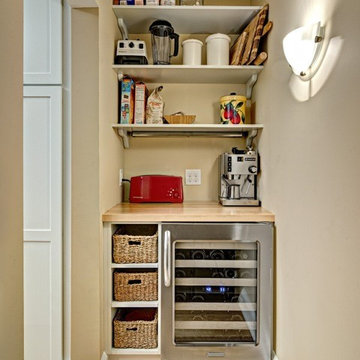
photos by Ehlen Creative Communications
Enclosed kitchen - mid-sized traditional galley light wood floor enclosed kitchen idea in Minneapolis with an undermount sink, recessed-panel cabinets, gray cabinets, quartz countertops, beige backsplash, ceramic backsplash, white appliances and a peninsula
Enclosed kitchen - mid-sized traditional galley light wood floor enclosed kitchen idea in Minneapolis with an undermount sink, recessed-panel cabinets, gray cabinets, quartz countertops, beige backsplash, ceramic backsplash, white appliances and a peninsula
Kitchen with Gray Cabinets and White Appliances Ideas
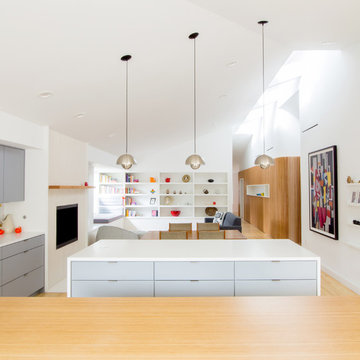
Eat-in kitchen - large contemporary u-shaped light wood floor eat-in kitchen idea in Dallas with an undermount sink, flat-panel cabinets, gray cabinets, quartz countertops, multicolored backsplash, ceramic backsplash, white appliances and two islands
6





