Kitchen with Gray Cabinets and White Appliances Ideas
Refine by:
Budget
Sort by:Popular Today
61 - 80 of 2,130 photos
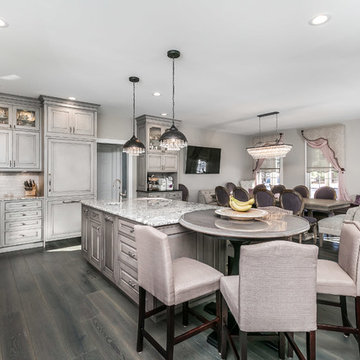
Hometrack Marketing
Example of a large classic u-shaped medium tone wood floor and gray floor eat-in kitchen design in Baltimore with a farmhouse sink, beaded inset cabinets, gray cabinets, granite countertops, gray backsplash, white appliances and an island
Example of a large classic u-shaped medium tone wood floor and gray floor eat-in kitchen design in Baltimore with a farmhouse sink, beaded inset cabinets, gray cabinets, granite countertops, gray backsplash, white appliances and an island
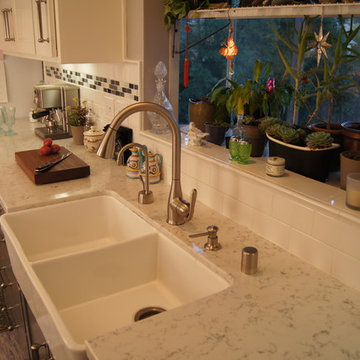
Bay window with plants in front of farmhouse sink. Glass tile and subway tile backslash. Glass tile is a refined and interesting grayscale find!
Trendy galley enclosed kitchen photo in San Francisco with a farmhouse sink, shaker cabinets, gray cabinets, quartz countertops, white backsplash, subway tile backsplash and white appliances
Trendy galley enclosed kitchen photo in San Francisco with a farmhouse sink, shaker cabinets, gray cabinets, quartz countertops, white backsplash, subway tile backsplash and white appliances
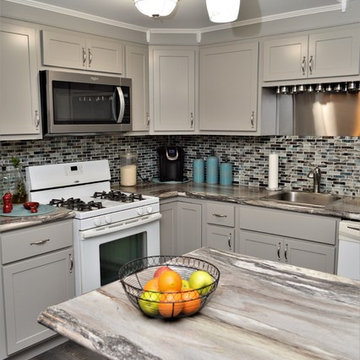
Cabinet Brand: BaileyTown Select
Wood Species: Maple
Cabinet Finish: Limestone
Door Style: Georgetown
Counter tops: Laminate, Amore edge, Dolce Vita color
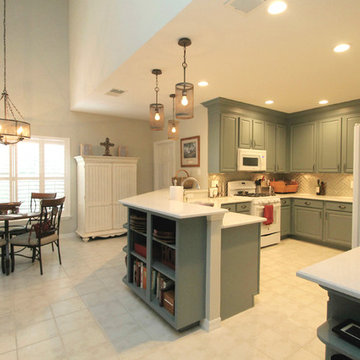
Inspiration for a mid-sized transitional u-shaped open concept kitchen remodel in Orlando with an undermount sink, raised-panel cabinets, gray cabinets, quartz countertops, gray backsplash, glass tile backsplash, white appliances and a peninsula
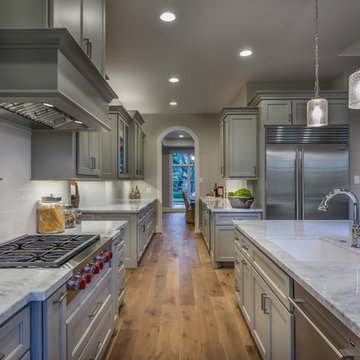
Connie Anderson
Inspiration for a huge transitional single-wall light wood floor and brown floor kitchen remodel in Houston with a drop-in sink, recessed-panel cabinets, gray cabinets, marble countertops, white backsplash, subway tile backsplash, white appliances, an island and gray countertops
Inspiration for a huge transitional single-wall light wood floor and brown floor kitchen remodel in Houston with a drop-in sink, recessed-panel cabinets, gray cabinets, marble countertops, white backsplash, subway tile backsplash, white appliances, an island and gray countertops
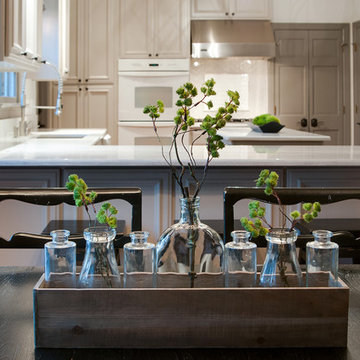
A few more decor touches to finish the look.
Mid-sized transitional l-shaped medium tone wood floor eat-in kitchen photo in Nashville with a farmhouse sink, recessed-panel cabinets, gray cabinets, granite countertops, gray backsplash, ceramic backsplash, white appliances and an island
Mid-sized transitional l-shaped medium tone wood floor eat-in kitchen photo in Nashville with a farmhouse sink, recessed-panel cabinets, gray cabinets, granite countertops, gray backsplash, ceramic backsplash, white appliances and an island
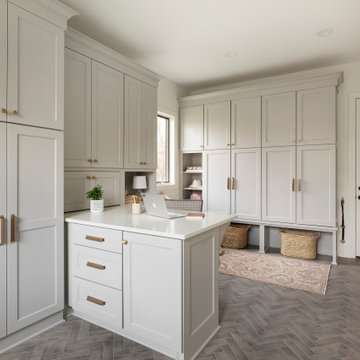
Huge elegant u-shaped ceramic tile and gray floor kitchen photo in Minneapolis with an undermount sink, shaker cabinets, gray cabinets, quartz countertops, white backsplash, mosaic tile backsplash, white appliances and white countertops
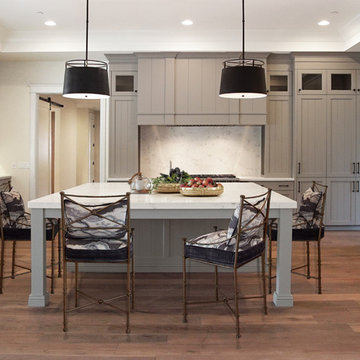
Eat-in kitchen - large traditional l-shaped dark wood floor and brown floor eat-in kitchen idea in Phoenix with a farmhouse sink, louvered cabinets, gray cabinets, quartzite countertops, white backsplash, stone slab backsplash, white appliances and an island
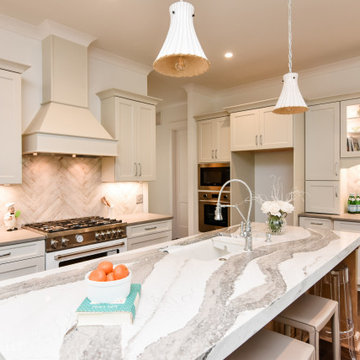
Inspiration for a transitional l-shaped medium tone wood floor and brown floor eat-in kitchen remodel in Other with an undermount sink, gray cabinets, quartz countertops, gray backsplash, ceramic backsplash, white appliances, an island and white countertops
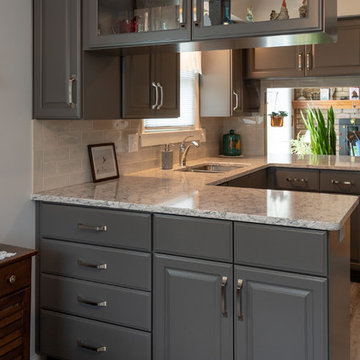
Example of a small transitional u-shaped vinyl floor and gray floor eat-in kitchen design in Other with a double-bowl sink, raised-panel cabinets, gray cabinets, quartz countertops, white backsplash, subway tile backsplash, white appliances, no island and multicolored countertops
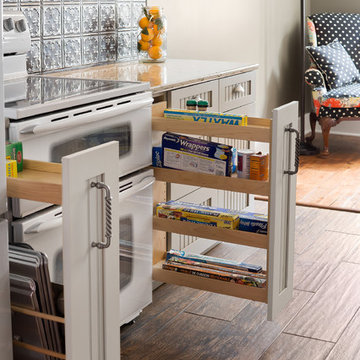
Seven Images
Mid-sized transitional galley porcelain tile and brown floor eat-in kitchen photo in Other with a farmhouse sink, beaded inset cabinets, gray cabinets, quartz countertops, metallic backsplash, metal backsplash, white appliances and no island
Mid-sized transitional galley porcelain tile and brown floor eat-in kitchen photo in Other with a farmhouse sink, beaded inset cabinets, gray cabinets, quartz countertops, metallic backsplash, metal backsplash, white appliances and no island
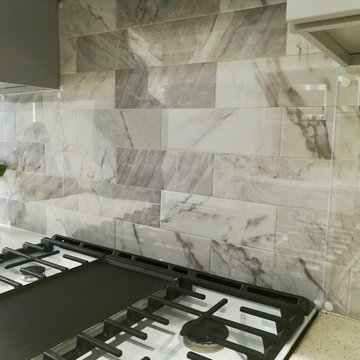
This Old Kitchen Needed a Facelift in which Purewal Contractors Inc was able to build a beautiful design involved doing new custom cabinets, quartz countertops, new tile, along with new sink plumbing and electrical
The End Result Was A Kitchen with gray neatrual tone but also spacious feel
Need a Kitchen Call Purewal Contractors Inc @ 718-441-5258
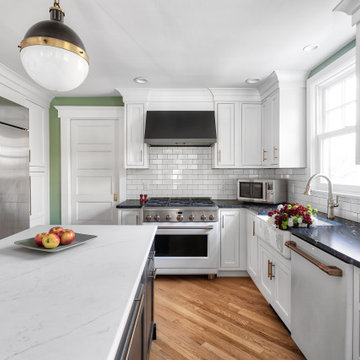
Overall shot of this U-shaped kitchen with villa black island and contrasting countertops.
Photos by Chris Veith
Enclosed kitchen - large transitional u-shaped light wood floor and brown floor enclosed kitchen idea in Newark with a farmhouse sink, beaded inset cabinets, gray cabinets, quartz countertops, white backsplash, subway tile backsplash, white appliances, an island and multicolored countertops
Enclosed kitchen - large transitional u-shaped light wood floor and brown floor enclosed kitchen idea in Newark with a farmhouse sink, beaded inset cabinets, gray cabinets, quartz countertops, white backsplash, subway tile backsplash, white appliances, an island and multicolored countertops
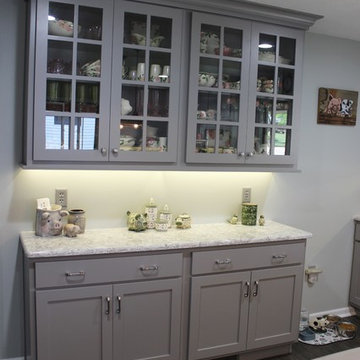
Koch Classic cabinetry in the Savannah Flat-Panel door. White paint on wall cabinets and Fog paint on bases. Cambria Berwyn, White Whirlpool appliances, and Adura Plank Luxury Vinyl also featured.
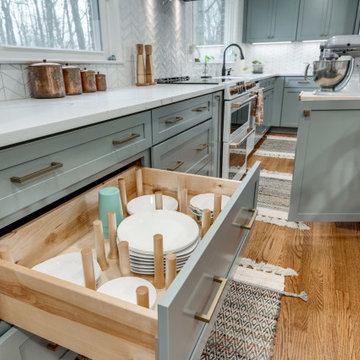
Designed by Akram Aljahmi of Reico Kitchen & Bath in Woodbridge, VA in collaboration with Henry Gonazalez, this transitional style grey kitchen design features Merillat Masterpiece kitchen cabinets in the Martel door style with the painted finish Bonsai. Kitchen countertops are Q by MSI engineered quartz in the color Calacatta Laza. The kitchen tile backsplash features Altas Tile HRY 9514 Chevron White.
Says the client, "We love the open layout, which has allowed so much natural light in the home. We have a place for everything! We love the drop down table for our meals, homework and entertaining...as well as the mixer stand. It is very convenient to have our heavy KitchenAid mixer stored in one area adjacent to all my baking equipment. Akram was very patient with me. He worked with my ideas, offered alternatives that would work for our budget and was a great asset to this project."
Photos courtesy of BTW Images LLC.
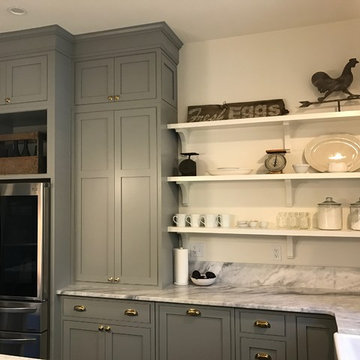
Custom island Candlelight Cabinetry
Color is Stonehenge Grey
Example of a large transitional u-shaped slate floor and black floor eat-in kitchen design in Atlanta with a farmhouse sink, shaker cabinets, gray cabinets, marble countertops, white appliances and an island
Example of a large transitional u-shaped slate floor and black floor eat-in kitchen design in Atlanta with a farmhouse sink, shaker cabinets, gray cabinets, marble countertops, white appliances and an island
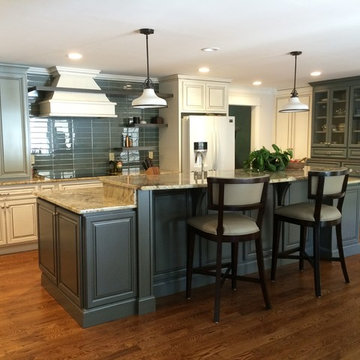
Large transitional u-shaped medium tone wood floor eat-in kitchen photo in Atlanta with raised-panel cabinets, gray cabinets, granite countertops, white appliances, an island and a farmhouse sink
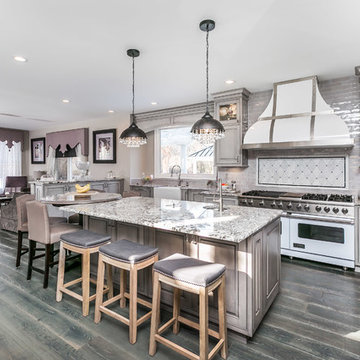
Hometrack Marketing
Eat-in kitchen - large traditional u-shaped medium tone wood floor and gray floor eat-in kitchen idea in Baltimore with a farmhouse sink, beaded inset cabinets, gray cabinets, granite countertops, gray backsplash, white appliances and an island
Eat-in kitchen - large traditional u-shaped medium tone wood floor and gray floor eat-in kitchen idea in Baltimore with a farmhouse sink, beaded inset cabinets, gray cabinets, granite countertops, gray backsplash, white appliances and an island
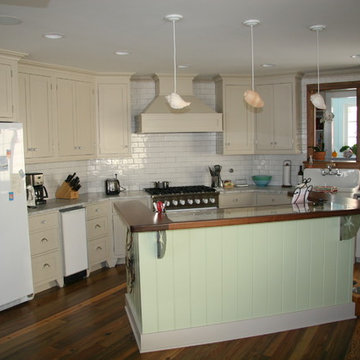
Inspiration for a small coastal single-wall medium tone wood floor eat-in kitchen remodel in Other with a farmhouse sink, beaded inset cabinets, gray cabinets, concrete countertops, white backsplash, subway tile backsplash, white appliances and an island
Kitchen with Gray Cabinets and White Appliances Ideas
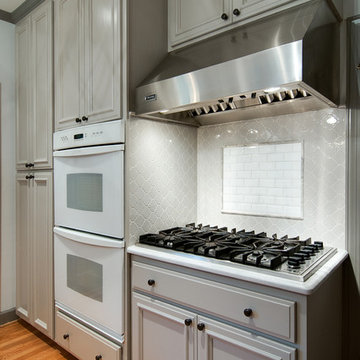
This client desired the same color palette for his tile backsplash, as the paint in his kitchen. By highlighting the classic, white, subway tile as the picture inset, (instead of displaying it as the traditional field tile), USI was able to create some interest to this monochromatic feel, by featuring lantern-shaped style tile as the field tile instead.
4





