Kitchen with Gray Cabinets Ideas
Refine by:
Budget
Sort by:Popular Today
281 - 300 of 40,185 photos
Item 1 of 4
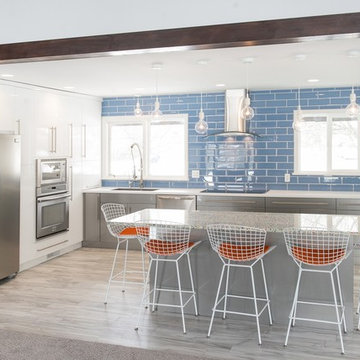
Joel Faurote
Mid-sized beach style l-shaped ceramic tile kitchen photo in Other with a single-bowl sink, recycled glass countertops, blue backsplash, glass tile backsplash, stainless steel appliances, an island, flat-panel cabinets and gray cabinets
Mid-sized beach style l-shaped ceramic tile kitchen photo in Other with a single-bowl sink, recycled glass countertops, blue backsplash, glass tile backsplash, stainless steel appliances, an island, flat-panel cabinets and gray cabinets

Outside view of pantry showing custom designed & fabricated distressed wood barn doors with antique glass panels. Barn Door hardware by Krownlab. Pantry interiors outfitted with painted adjustable shelves and drawers for dry good storage.
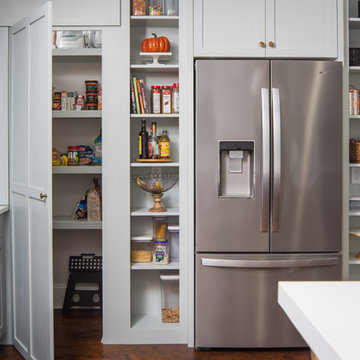
David Cannon
Beach style dark wood floor and brown floor kitchen photo in Atlanta with gray cabinets and stainless steel appliances
Beach style dark wood floor and brown floor kitchen photo in Atlanta with gray cabinets and stainless steel appliances
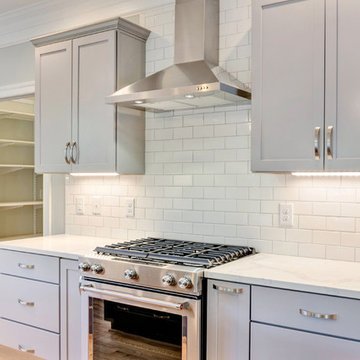
Example of a large classic galley light wood floor and brown floor eat-in kitchen design in Other with a double-bowl sink, recessed-panel cabinets, gray cabinets, marble countertops, white backsplash, ceramic backsplash, stainless steel appliances and an island
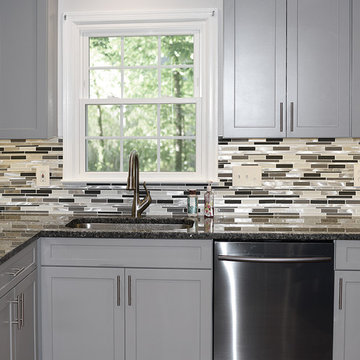
Inspiration for a mid-sized modern l-shaped medium tone wood floor and brown floor eat-in kitchen remodel in DC Metro with an undermount sink, shaker cabinets, gray cabinets, granite countertops, metallic backsplash, metal backsplash, black appliances, a peninsula and gray countertops
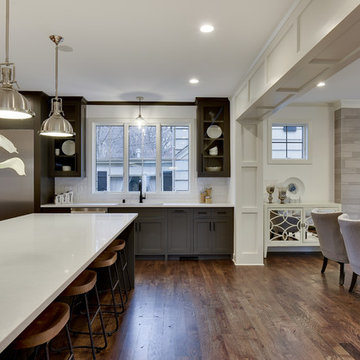
This spacious kitchen features cabinetry which reaches to the ceiling. A large window above the kitchen sink brings in an abundance of light to the space. The white cased opening defines the kitchen from the great room area. Photo by Space Crafting
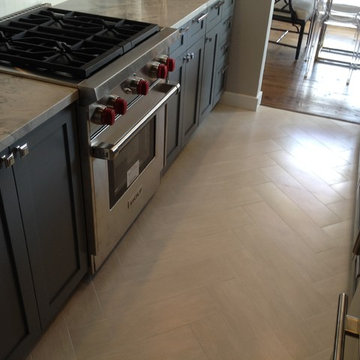
View from dining room in to kitchen. 2 walls were removed to create open concept.
Mid-sized minimalist galley porcelain tile eat-in kitchen photo in Boston with an undermount sink, shaker cabinets, gray cabinets, quartzite countertops, white backsplash, mosaic tile backsplash, stainless steel appliances and a peninsula
Mid-sized minimalist galley porcelain tile eat-in kitchen photo in Boston with an undermount sink, shaker cabinets, gray cabinets, quartzite countertops, white backsplash, mosaic tile backsplash, stainless steel appliances and a peninsula
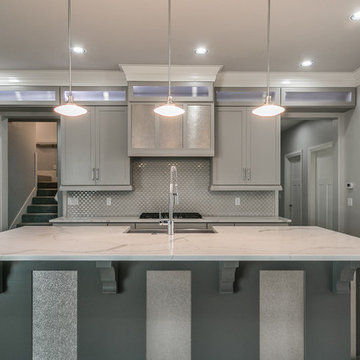
Gray Modern kitchen with stainless steel accents with
Large minimalist l-shaped porcelain tile open concept kitchen photo in Dallas with a farmhouse sink, shaker cabinets, gray cabinets, quartz countertops, gray backsplash, glass tile backsplash, stainless steel appliances and an island
Large minimalist l-shaped porcelain tile open concept kitchen photo in Dallas with a farmhouse sink, shaker cabinets, gray cabinets, quartz countertops, gray backsplash, glass tile backsplash, stainless steel appliances and an island
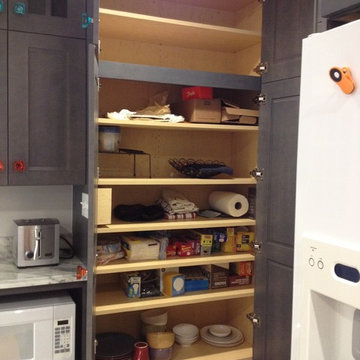
Eat-in kitchen - large transitional u-shaped porcelain tile eat-in kitchen idea in Other with a farmhouse sink, flat-panel cabinets, gray cabinets, marble countertops, white backsplash, ceramic backsplash, white appliances and no island
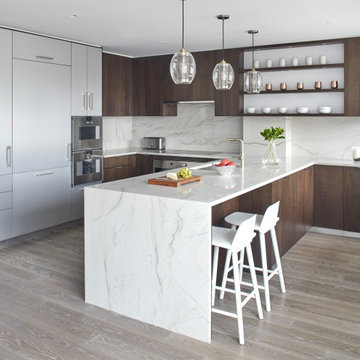
This home was created by combining two apartments on a penthouse floor in Greenwich Village. The finishes and design are bold and luxurious but still functional for a large family.
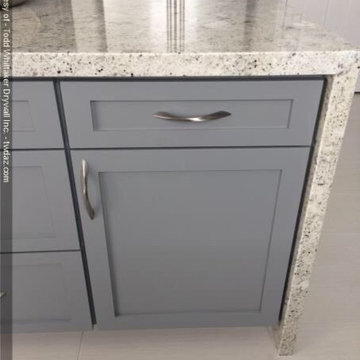
Stunning kitchen remodel featuring gray painted cabinetry, stainless steel appliances and gorgeous waterfall edge granite countertops in gray hues.
Eat-in kitchen - mid-sized contemporary l-shaped gray floor eat-in kitchen idea in Phoenix with a single-bowl sink, recessed-panel cabinets, gray cabinets, granite countertops, gray backsplash, mosaic tile backsplash, stainless steel appliances and an island
Eat-in kitchen - mid-sized contemporary l-shaped gray floor eat-in kitchen idea in Phoenix with a single-bowl sink, recessed-panel cabinets, gray cabinets, granite countertops, gray backsplash, mosaic tile backsplash, stainless steel appliances and an island

Creating a space to entertain was the top priority in this Mukwonago kitchen remodel. The homeowners wanted seating and counter space for hosting parties and watching sports. By opening the dining room wall, we extended the kitchen area. We added an island and custom designed furniture-style bar cabinet with retractable pocket doors. A new awning window overlooks the backyard and brings in natural light. Many in-cabinet storage features keep this kitchen neat and organized.
Bar Cabinet
The furniture-style bar cabinet has retractable pocket doors and a drop-in quartz counter. The homeowners can entertain in style, leaving the doors open during parties. Guests can grab a glass of wine or make a cocktail right in the cabinet.
Outlet Strips
Outlet strips on the island and peninsula keeps the end panels of the island and peninsula clean. The outlet strips also gives them options for plugging in appliances during parties.
Modern Farmhouse Design
The design of this kitchen is modern farmhouse. The materials, patterns, color and texture define this space. We used shades of golds and grays in the cabinetry, backsplash and hardware. The chevron backsplash and shiplap island adds visual interest.
Custom Cabinetry
This kitchen features frameless custom cabinets with light rail molding. It’s designed to hide the under cabinet lighting and angled plug molding. Putting the outlets under the cabinets keeps the backsplash uninterrupted.
Storage Features
Efficient storage and organization was important to these homeowners.
We opted for deep drawers to allow for easy access to stacks of dishes and bowls.
Under the cooktop, we used custom drawer heights to meet the homeowners’ storage needs.
A third drawer was added next to the spice drawer rollout.
Narrow pullout cabinets on either side of the cooktop for spices and oils.
The pantry rollout by the double oven rotates 90 degrees.
Other Updates
Staircase – We updated the staircase with a barn wood newel post and matte black balusters
Fireplace – We whitewashed the fireplace and added a barn wood mantel and pilasters.
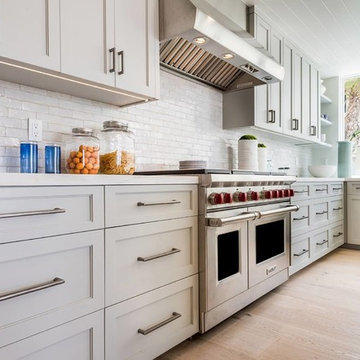
Transitional kitchen
Kitchen - mid-sized coastal l-shaped light wood floor and beige floor kitchen idea in Los Angeles with shaker cabinets, gray cabinets, quartz countertops, white backsplash, ceramic backsplash, stainless steel appliances, an island and white countertops
Kitchen - mid-sized coastal l-shaped light wood floor and beige floor kitchen idea in Los Angeles with shaker cabinets, gray cabinets, quartz countertops, white backsplash, ceramic backsplash, stainless steel appliances, an island and white countertops
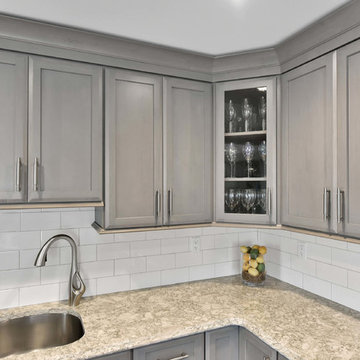
This alder kitchen features Starmark cabinets in the Bridgeport door style with a Driftwood Stain finish and a Cambria Berwyn countertop.
Inspiration for a large l-shaped eat-in kitchen remodel in New York with an undermount sink, shaker cabinets, gray cabinets, quartz countertops, white backsplash, stainless steel appliances, an island and white countertops
Inspiration for a large l-shaped eat-in kitchen remodel in New York with an undermount sink, shaker cabinets, gray cabinets, quartz countertops, white backsplash, stainless steel appliances, an island and white countertops

An oversize island in walnut/sap wood holds its own in this large space. Imperial Danby marble is the countertop and backsplash. The stainless Sub Zero Pro fridge brings an exciting industrial note.
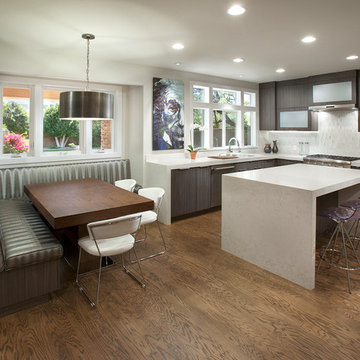
Designed by Steve Price.
Built by Beautiful Remodel llc. Before photographs at BeautifulRemodel.com. Awesome photos by Dino Tonn Photography
Open concept kitchen - large contemporary l-shaped medium tone wood floor open concept kitchen idea in Phoenix with an undermount sink, flat-panel cabinets, gray cabinets, quartz countertops, white backsplash, mosaic tile backsplash and stainless steel appliances
Open concept kitchen - large contemporary l-shaped medium tone wood floor open concept kitchen idea in Phoenix with an undermount sink, flat-panel cabinets, gray cabinets, quartz countertops, white backsplash, mosaic tile backsplash and stainless steel appliances

Photos: Eric Lucero
Inspiration for a large rustic l-shaped medium tone wood floor and brown floor eat-in kitchen remodel in Denver with an undermount sink, flat-panel cabinets, gray cabinets, gray backsplash, paneled appliances, an island and white countertops
Inspiration for a large rustic l-shaped medium tone wood floor and brown floor eat-in kitchen remodel in Denver with an undermount sink, flat-panel cabinets, gray cabinets, gray backsplash, paneled appliances, an island and white countertops

Jolene Amico, Karman cabinetry, Sedona door style, Caesarstone Quartz: frosty carrina, Kohler cast iron under mount sink, Crate and barrel bar stools, Window seat, Porcelain backsplash tile with pewter grout, 12 x 24 porcelain floor tile, Pantry pull out wall cabinets, Plate peg organizer drawers, Roll out trays, Tiered cutlery divider

Example of a mid-sized 1960s galley terrazzo floor and multicolored floor enclosed kitchen design in San Diego with a single-bowl sink, flat-panel cabinets, gray cabinets, quartzite countertops, blue backsplash, ceramic backsplash, paneled appliances, a peninsula and white countertops
Kitchen with Gray Cabinets Ideas

Inspiration for a large transitional l-shaped laminate floor and gray floor eat-in kitchen remodel in Houston with gray cabinets, white backsplash, stainless steel appliances, an island, a farmhouse sink, shaker cabinets, stone slab backsplash and gray countertops
15





