Kitchen with Green Backsplash and Stone Tile Backsplash Ideas
Refine by:
Budget
Sort by:Popular Today
21 - 40 of 589 photos
Item 1 of 3
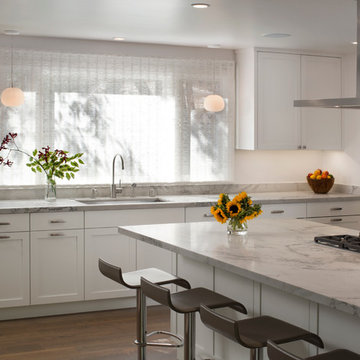
Paul Dyer Photography.
While we appreciate your love for our work, and interest in our projects, we are unable to answer every question about details in our photos. Please send us a private message if you are interested in our architectural services on your next project.
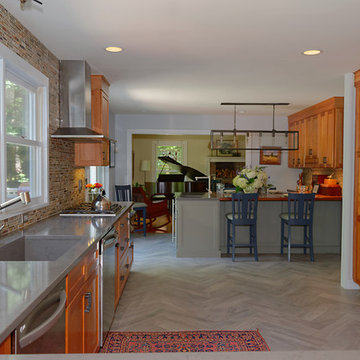
Bill Secord
Inspiration for a huge craftsman u-shaped porcelain tile eat-in kitchen remodel in Seattle with an integrated sink, shaker cabinets, medium tone wood cabinets, solid surface countertops, green backsplash, stone tile backsplash, stainless steel appliances and an island
Inspiration for a huge craftsman u-shaped porcelain tile eat-in kitchen remodel in Seattle with an integrated sink, shaker cabinets, medium tone wood cabinets, solid surface countertops, green backsplash, stone tile backsplash, stainless steel appliances and an island
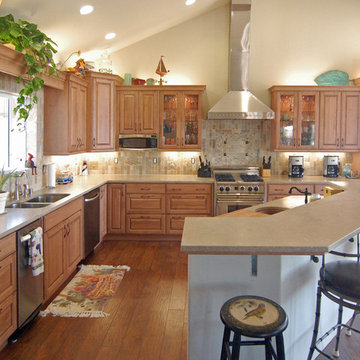
A quintessential beach home, the use of our heartwood maple Wood-Mode cabinets in a matte driftwood stain was a ideal choice by these homeowners. The high ceilings called for a varied height top alignment of the cabinetry and a nice sized crown detail. Lots of drawers, a deluxe lazy susan and a roll-out shelf pantry fill out this kitchen. Oh, and don't forget the island with prep sink and raised bar seating.
Wood-Mode Fine Custom Cabinetry: Brookhaven's Andover
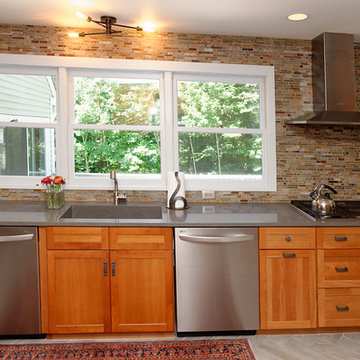
Bill Secord
Inspiration for a huge rustic u-shaped porcelain tile eat-in kitchen remodel in Seattle with an integrated sink, shaker cabinets, medium tone wood cabinets, solid surface countertops, green backsplash, stone tile backsplash, stainless steel appliances and an island
Inspiration for a huge rustic u-shaped porcelain tile eat-in kitchen remodel in Seattle with an integrated sink, shaker cabinets, medium tone wood cabinets, solid surface countertops, green backsplash, stone tile backsplash, stainless steel appliances and an island
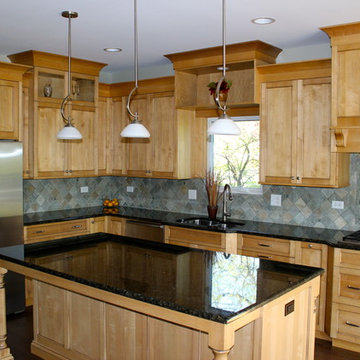
Example of a transitional l-shaped eat-in kitchen design in Chicago with an undermount sink, recessed-panel cabinets, light wood cabinets, granite countertops, green backsplash, stone tile backsplash and stainless steel appliances
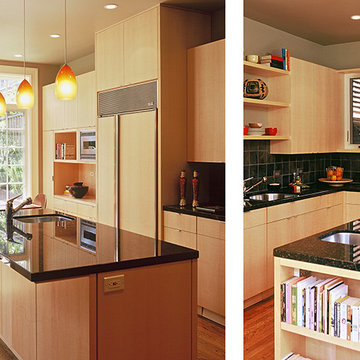
Example of a mid-sized trendy l-shaped medium tone wood floor eat-in kitchen design in San Francisco with an undermount sink, flat-panel cabinets, light wood cabinets, granite countertops, green backsplash, stone tile backsplash, stainless steel appliances and an island
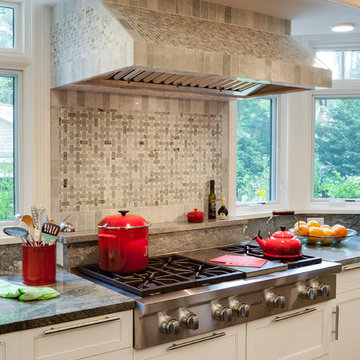
The new cooking center is placed within a wide bay window facing the private rear garden so that the cooks can enjoy the view.
(photo credits Peter Lewitt)
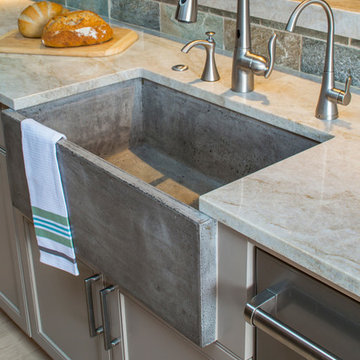
The materials seen here include a custom cast concrete sink, slate tile, taj mahal granite, and white washed brushed oak flooring.
Photo by Tre Dunham
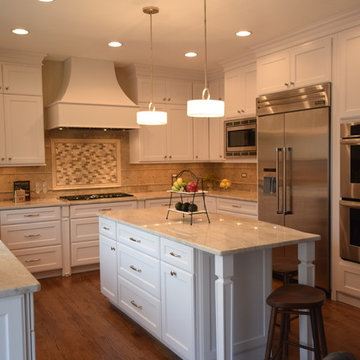
Transitional style kitchen with clean lines. Simple, yet elegant, recessed style white cabinets bring a lot of light to an otherwise dark kitchen. Light beige, Bianca Perla, marble countertops highlight the beautiful natural stone backsplash with crackled glass mosaic accents. The island overhang provides seating for four. Transitional style, drum shade pendants provide ample lighting over the island. The Thermador appliances provide professional style cooking, yet blend beautifully in this kitchen, allowing the tile detail to stand out.
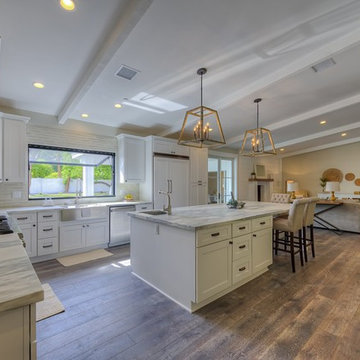
Large elegant l-shaped light wood floor eat-in kitchen photo in Phoenix with a farmhouse sink, recessed-panel cabinets, light wood cabinets, quartz countertops, green backsplash, stone tile backsplash, paneled appliances and an island
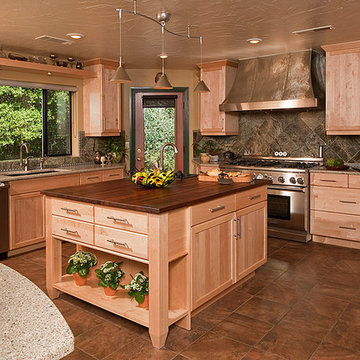
Steven Paul Whitsitt Photography, Dura Supreme Cabinetry
Open concept kitchen - large transitional u-shaped porcelain tile open concept kitchen idea in Other with an undermount sink, recessed-panel cabinets, light wood cabinets, quartz countertops, green backsplash, stone tile backsplash and stainless steel appliances
Open concept kitchen - large transitional u-shaped porcelain tile open concept kitchen idea in Other with an undermount sink, recessed-panel cabinets, light wood cabinets, quartz countertops, green backsplash, stone tile backsplash and stainless steel appliances
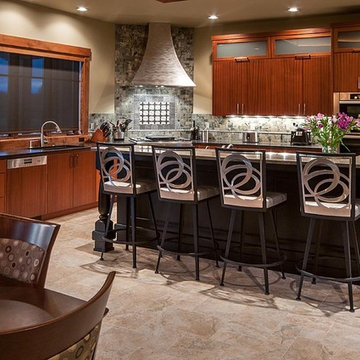
Ross Chandler Photography
Eat-in kitchen - large contemporary l-shaped porcelain tile eat-in kitchen idea in Other with an undermount sink, flat-panel cabinets, medium tone wood cabinets, granite countertops, green backsplash, stone tile backsplash, stainless steel appliances and an island
Eat-in kitchen - large contemporary l-shaped porcelain tile eat-in kitchen idea in Other with an undermount sink, flat-panel cabinets, medium tone wood cabinets, granite countertops, green backsplash, stone tile backsplash, stainless steel appliances and an island
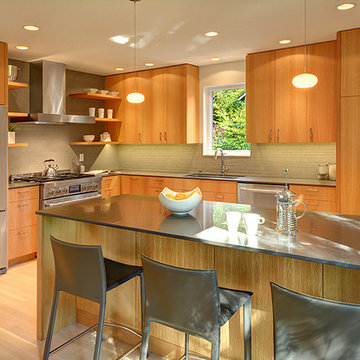
Example of a mid-sized minimalist l-shaped light wood floor and beige floor eat-in kitchen design in Seattle with an undermount sink, flat-panel cabinets, medium tone wood cabinets, green backsplash, stone tile backsplash, stainless steel appliances, a peninsula and quartz countertops
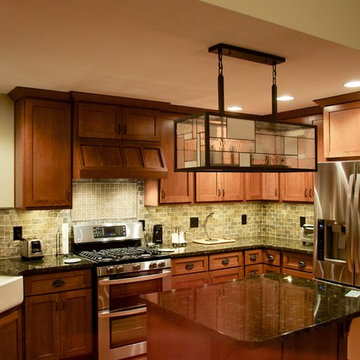
Mid-sized arts and crafts u-shaped medium tone wood floor open concept kitchen photo in Indianapolis with a farmhouse sink, shaker cabinets, medium tone wood cabinets, granite countertops, green backsplash, stone tile backsplash, stainless steel appliances and an island
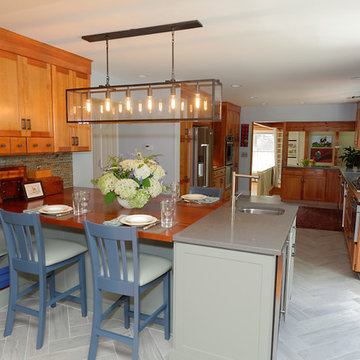
Bill Secord
Eat-in kitchen - huge craftsman u-shaped porcelain tile eat-in kitchen idea in Seattle with an integrated sink, shaker cabinets, medium tone wood cabinets, solid surface countertops, green backsplash, stone tile backsplash, stainless steel appliances and an island
Eat-in kitchen - huge craftsman u-shaped porcelain tile eat-in kitchen idea in Seattle with an integrated sink, shaker cabinets, medium tone wood cabinets, solid surface countertops, green backsplash, stone tile backsplash, stainless steel appliances and an island
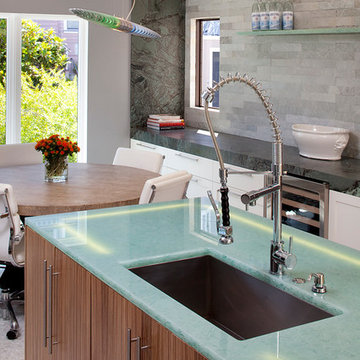
Large trendy galley marble floor eat-in kitchen photo in San Francisco with an undermount sink, flat-panel cabinets, medium tone wood cabinets, glass countertops, green backsplash, stone tile backsplash, stainless steel appliances and an island
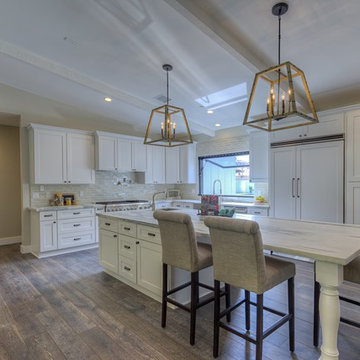
Example of a large classic l-shaped light wood floor eat-in kitchen design in Phoenix with a farmhouse sink, recessed-panel cabinets, light wood cabinets, quartz countertops, green backsplash, stone tile backsplash, paneled appliances and an island
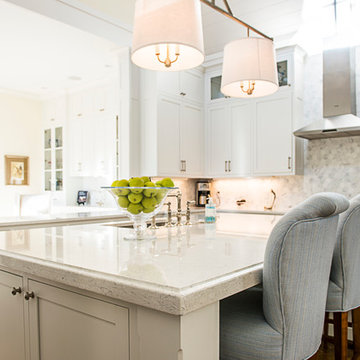
Love this very generous island with sumptuous seating - perfect for guests chatting while final prep is taking place and for casual eating. Island counters are Viatera quartz, in Cirrus with laminated OGEE over eased edge. Detail makes the difference.
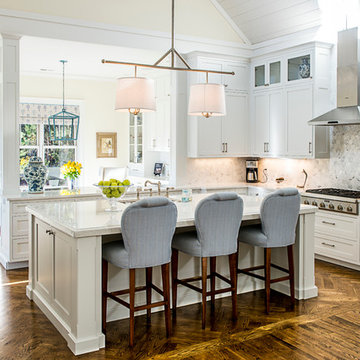
This beautiful Palmetto Bluff kitchen in Bluffton SC is open and airy, with plenty of storage and space for relaxing and eating at the island counter. The island counters are Viatera quartz, in Cirrus with laminated OGEE over eased edge. The peninsula and kitchen counters are also Viatera quartz, in Cirrus with an eased and polished edge. The stunning backsplash is a 3” Hexagon Statuary polished marble.
Kitchen with Green Backsplash and Stone Tile Backsplash Ideas

digitalmagic productions
Eat-in kitchen - rustic l-shaped slate floor eat-in kitchen idea in Denver with a double-bowl sink, recessed-panel cabinets, light wood cabinets, granite countertops, green backsplash, stone tile backsplash, stainless steel appliances and an island
Eat-in kitchen - rustic l-shaped slate floor eat-in kitchen idea in Denver with a double-bowl sink, recessed-panel cabinets, light wood cabinets, granite countertops, green backsplash, stone tile backsplash, stainless steel appliances and an island
2





