Kitchen with Green Cabinets and Marble Countertops Ideas
Refine by:
Budget
Sort by:Popular Today
221 - 240 of 2,076 photos
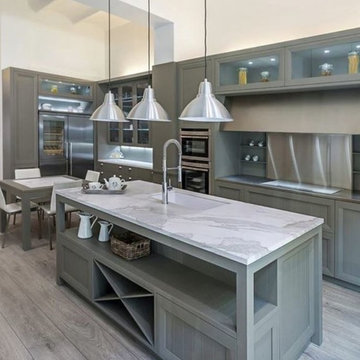
Contemporary Style Kitchen with Beautiful Marble Counter tops.
Eat-in kitchen - mid-sized transitional l-shaped light wood floor and gray floor eat-in kitchen idea in San Francisco with an undermount sink, recessed-panel cabinets, green cabinets, marble countertops, metallic backsplash, metal backsplash, stainless steel appliances and an island
Eat-in kitchen - mid-sized transitional l-shaped light wood floor and gray floor eat-in kitchen idea in San Francisco with an undermount sink, recessed-panel cabinets, green cabinets, marble countertops, metallic backsplash, metal backsplash, stainless steel appliances and an island
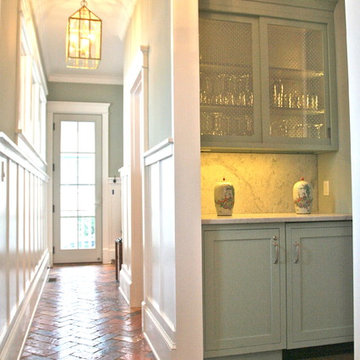
This little space was carved out just off the kitchen to house the beverage refrigerator and glassware. The hallway leads to the mudroom.
Paul Clark Wilson Photography
Lisa Abdalla Interiors
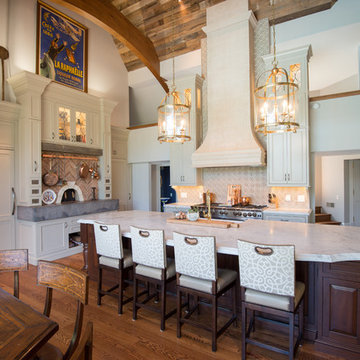
Example of a huge cottage galley medium tone wood floor open concept kitchen design in Philadelphia with a farmhouse sink, shaker cabinets, green cabinets, marble countertops, gray backsplash, mosaic tile backsplash, paneled appliances and an island
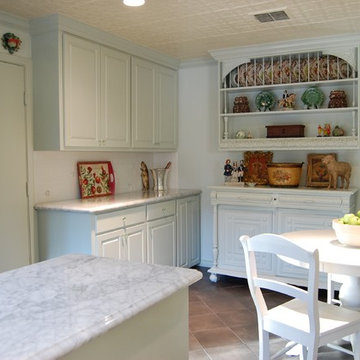
Inspiration for a mid-sized timeless l-shaped ceramic tile open concept kitchen remodel in Houston with raised-panel cabinets, green cabinets, marble countertops, white backsplash, subway tile backsplash, stainless steel appliances and an island
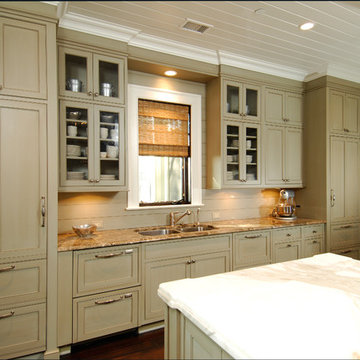
Chris & Cami Photography
Inspiration for a large transitional u-shaped dark wood floor eat-in kitchen remodel in Charleston with a double-bowl sink, beaded inset cabinets, green cabinets, marble countertops, stainless steel appliances and an island
Inspiration for a large transitional u-shaped dark wood floor eat-in kitchen remodel in Charleston with a double-bowl sink, beaded inset cabinets, green cabinets, marble countertops, stainless steel appliances and an island
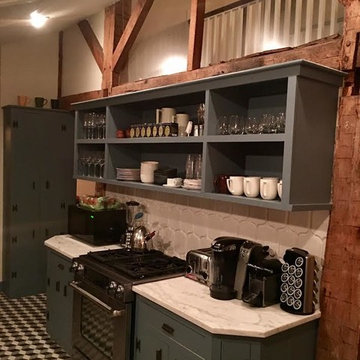
Inspiration for a rustic single-wall kitchen remodel in New York with flat-panel cabinets, green cabinets, marble countertops, white backsplash, ceramic backsplash and black appliances
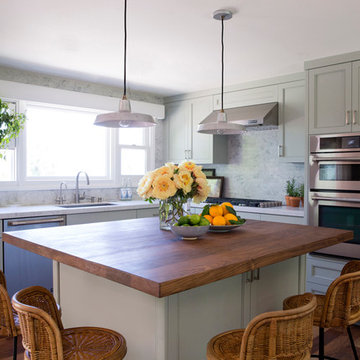
OVERALL AFTER PHOTO
See both photos! In addition to new cabinets, finishes and appliances, we made the following renovations: replaced narrow awkward penninsula with larger island to increase counter space and traffic flow, removed ceiling beam which increased room size, enlarged window, and extended range and oven space by moving hallway further to the right.
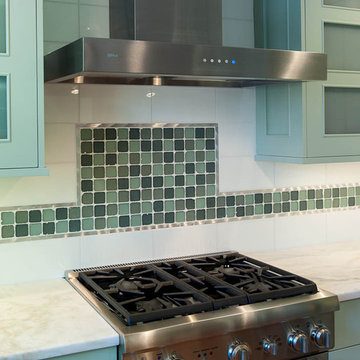
Photos taken by J.W. Smith. This kitchen was designed to bridge the gap between contemporary and traditional styles since the architectural style of the house is traditional, but the owner's taste leans towards contemporary. The owner wanted the cabinets to be different from the often seen white painted cabinets, but also wanted the kitchen to appear light and breezy. The purpose of the glass tile work is to create a textural change from soft to chrisp and clean. The white dish pantry seen near the kitchen table was an existing piece. On either side, closed door drywall niches were built out to flank the dish pantry.
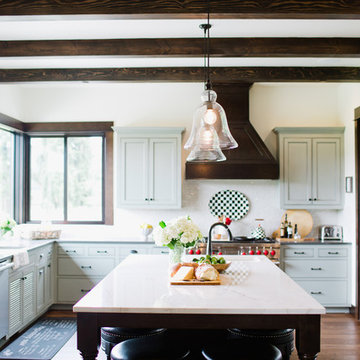
Handmade European-style cabinets were designed for this home. The home-owner frequently entertains with large gatherings. The kitchen was especially designed with this in mind. The pantry is critical in housing supplies and an extensive collections of dishes.
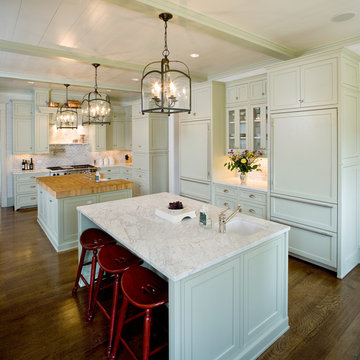
Karen Knecht Photography
Example of a large classic u-shaped dark wood floor eat-in kitchen design in Chicago with an undermount sink, green cabinets, marble countertops, gray backsplash, stone tile backsplash, paneled appliances, two islands and flat-panel cabinets
Example of a large classic u-shaped dark wood floor eat-in kitchen design in Chicago with an undermount sink, green cabinets, marble countertops, gray backsplash, stone tile backsplash, paneled appliances, two islands and flat-panel cabinets
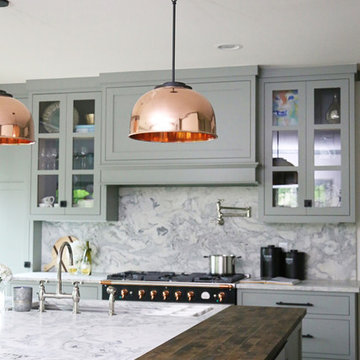
Inspiration for a small transitional l-shaped medium tone wood floor and brown floor eat-in kitchen remodel in Other with an undermount sink, shaker cabinets, green cabinets, marble countertops, gray backsplash, marble backsplash, stainless steel appliances, an island and gray countertops
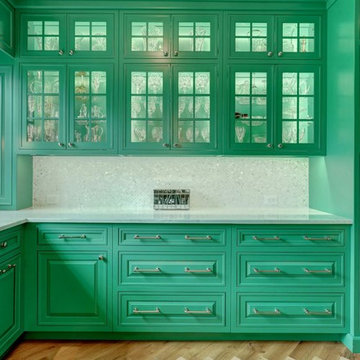
New Home Construction with a transitional flair with bold colors in this Butler's Pantry... that defines this home owners personality. Young and Energetic with a twist...
Photography Courtesy of: Rojahn Custom Cabinets
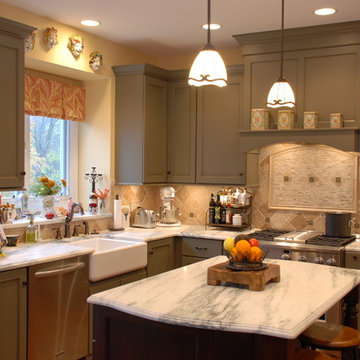
Inspiration for a large eclectic medium tone wood floor kitchen pantry remodel in Chicago with a farmhouse sink, flat-panel cabinets, green cabinets, marble countertops, stainless steel appliances and an island
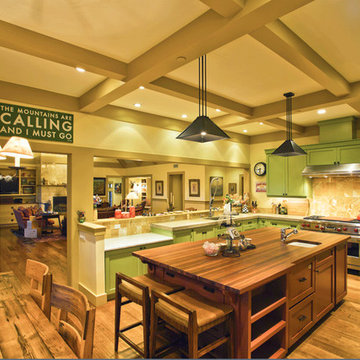
Kitchen looking southwest.
Photo by Peter LaBau
Large arts and crafts u-shaped dark wood floor eat-in kitchen photo in Salt Lake City with an undermount sink, recessed-panel cabinets, green cabinets, marble countertops, brown backsplash, stone tile backsplash, stainless steel appliances and an island
Large arts and crafts u-shaped dark wood floor eat-in kitchen photo in Salt Lake City with an undermount sink, recessed-panel cabinets, green cabinets, marble countertops, brown backsplash, stone tile backsplash, stainless steel appliances and an island
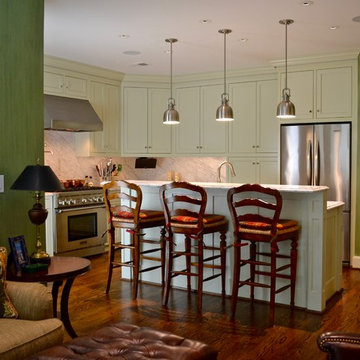
The kitchen/family room has beautiful custom cabinetry painted in a pale green, complimented by the bolder green glazed strie walls.
Example of a transitional l-shaped dark wood floor kitchen design in Kansas City with a farmhouse sink, shaker cabinets, green cabinets, marble countertops, stone slab backsplash, stainless steel appliances and an island
Example of a transitional l-shaped dark wood floor kitchen design in Kansas City with a farmhouse sink, shaker cabinets, green cabinets, marble countertops, stone slab backsplash, stainless steel appliances and an island
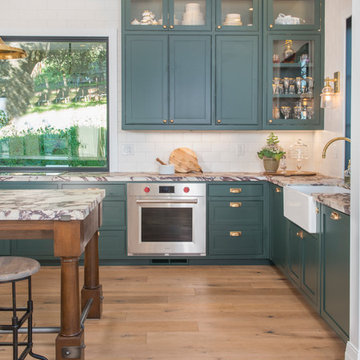
Inspiration for a large country galley medium tone wood floor and brown floor eat-in kitchen remodel in San Francisco with a drop-in sink, flat-panel cabinets, green cabinets, marble countertops, white backsplash, ceramic backsplash, stainless steel appliances, an island and white countertops
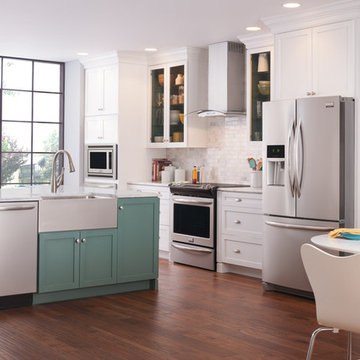
This family home is modern and clean. The square island is large enough to be functional yet still out of the way and the minimal framework on the floor to ceiling windows lets in plenty of light.
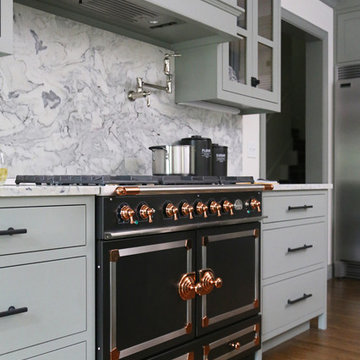
Eat-in kitchen - small transitional l-shaped medium tone wood floor and brown floor eat-in kitchen idea in Other with an undermount sink, shaker cabinets, green cabinets, marble countertops, gray backsplash, marble backsplash, stainless steel appliances, an island and gray countertops
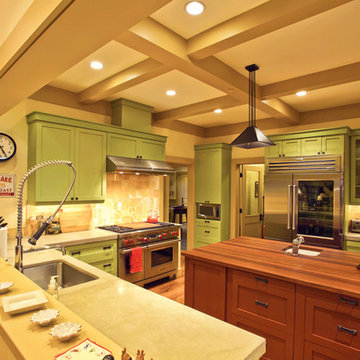
Kitchen looking northwest.
Photo by Peter LaBau
Eat-in kitchen - large craftsman u-shaped dark wood floor eat-in kitchen idea in Salt Lake City with an undermount sink, recessed-panel cabinets, green cabinets, marble countertops, brown backsplash, stone tile backsplash, stainless steel appliances and an island
Eat-in kitchen - large craftsman u-shaped dark wood floor eat-in kitchen idea in Salt Lake City with an undermount sink, recessed-panel cabinets, green cabinets, marble countertops, brown backsplash, stone tile backsplash, stainless steel appliances and an island
Kitchen with Green Cabinets and Marble Countertops Ideas
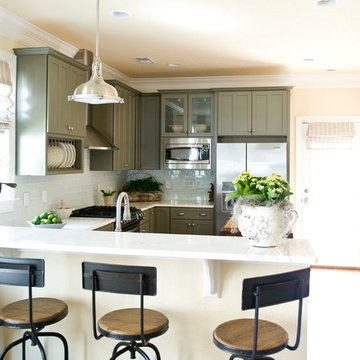
Inspiration for a mid-sized country u-shaped medium tone wood floor and brown floor kitchen remodel in Other with an undermount sink, shaker cabinets, green cabinets, marble countertops, blue backsplash, subway tile backsplash, stainless steel appliances and an island
12





