Kitchen with Green Cabinets and Marble Countertops Ideas
Refine by:
Budget
Sort by:Popular Today
181 - 200 of 2,076 photos
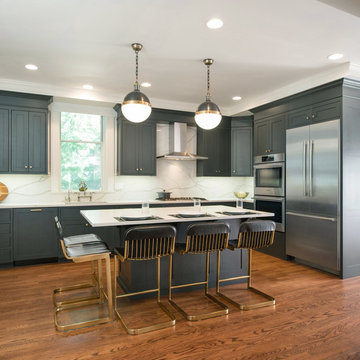
Matt Kocourek
Large elegant l-shaped kitchen pantry photo in Kansas City with a drop-in sink, shaker cabinets, green cabinets, marble countertops, white backsplash, marble backsplash, stainless steel appliances and an island
Large elegant l-shaped kitchen pantry photo in Kansas City with a drop-in sink, shaker cabinets, green cabinets, marble countertops, white backsplash, marble backsplash, stainless steel appliances and an island
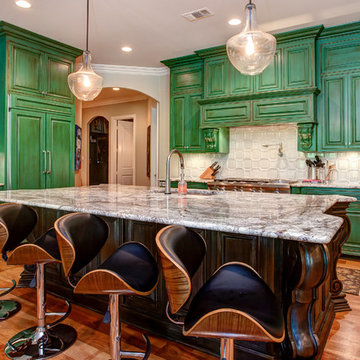
Inspiration for a large eclectic l-shaped dark wood floor and brown floor open concept kitchen remodel in Little Rock with an undermount sink, raised-panel cabinets, green cabinets, marble countertops, white backsplash, glass tile backsplash, stainless steel appliances and an island
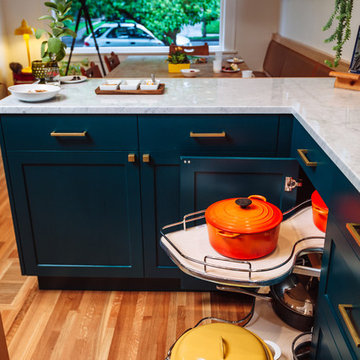
The Jack + Mare designed and built this custom kitchen and dining remodel for a family in Portland's Sellwood Westmoreland Neighborhood.
The wall between the kitchen and dining room was removed to create an inviting and flowing space with custom details in all directions. The custom maple dining table was locally milled and crafted from a tree that had previously fallen in Portland's Laurelhurst neighborhood; and the built-in L-shaped maple banquette provides unique comfortable seating with drawer storage beneath. The integrated kitchen and dining room has become the social hub of the house – the table can comfortably sit up to 10 people!
Being that the kitchen is visible from the dining room, the refrigerator and dishwasher are hidden behind cabinet door fronts that seamlessly tie-in with the surrounding cabinetry creating a warm and inviting space.
The end result is a highly functional kitchen for the chef and a comfortable and practical space for family and friends.
Details: custom cabinets (designed by The J+M) with shaker door fronts, a baker's pantry, built-in banquette with integrated storage, custom local silver maple table, solid oak flooring to match original 1925 flooring, white ceramic tile backsplash, new lighting plan featuring a Cedar + Moss pendant, all L.E.D. can lights, Carrara marble countertops, new larger windows to bring in more natural light and new trim.
The combined kitchen and dining room is 281 Square feet.
Photos by: Jason Quigley Photography
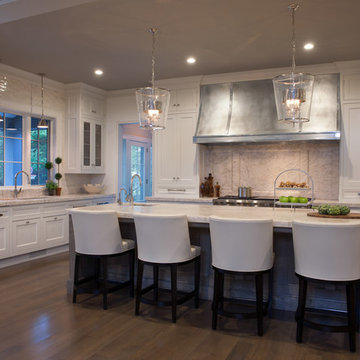
Large transitional l-shaped dark wood floor kitchen photo in Chicago with beaded inset cabinets, green cabinets, marble countertops, gray backsplash, marble backsplash and stainless steel appliances
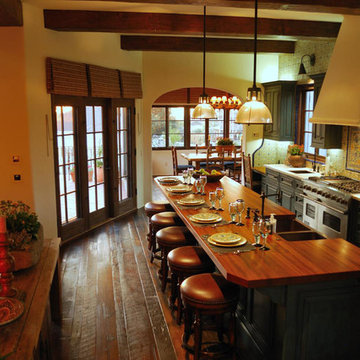
Kim Grant, Architect;
Paul Schatz, Interior Designer -Interior Design Imports;
Esther Lowe, Photographer
Open concept kitchen - mediterranean dark wood floor open concept kitchen idea in San Diego with an undermount sink, raised-panel cabinets, green cabinets, marble countertops, ceramic backsplash, paneled appliances and an island
Open concept kitchen - mediterranean dark wood floor open concept kitchen idea in San Diego with an undermount sink, raised-panel cabinets, green cabinets, marble countertops, ceramic backsplash, paneled appliances and an island
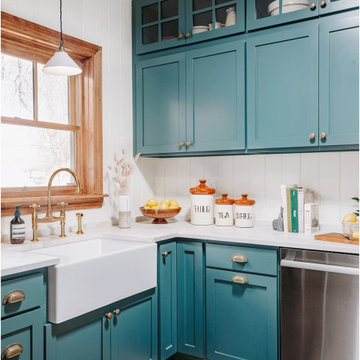
Originally built in 1903, this historic townhome remodel keeps with the original architecture. Featuring classic shaker style cabinetry, real marble countertops and handmade brass hardware.
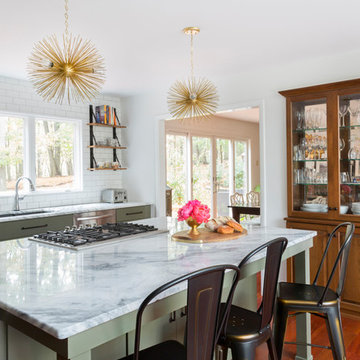
Space and photo by Naomi Stein, Design Manifest
Example of a small classic light wood floor and brown floor eat-in kitchen design with green cabinets, marble countertops, white backsplash, subway tile backsplash, stainless steel appliances and an island
Example of a small classic light wood floor and brown floor eat-in kitchen design with green cabinets, marble countertops, white backsplash, subway tile backsplash, stainless steel appliances and an island
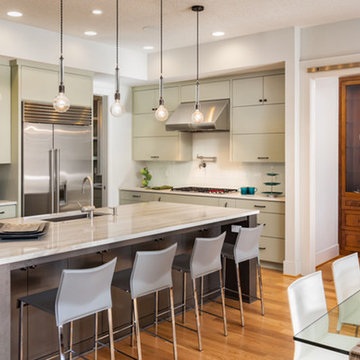
Mid-sized urban l-shaped dark wood floor and brown floor eat-in kitchen photo in Columbus with an undermount sink, flat-panel cabinets, green cabinets, marble countertops, white backsplash, porcelain backsplash, stainless steel appliances and an island
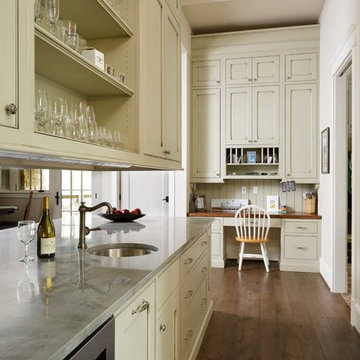
Marty Paoletta
Example of a huge classic l-shaped medium tone wood floor open concept kitchen design in Nashville with a farmhouse sink, flat-panel cabinets, green cabinets, marble countertops, brown backsplash, paneled appliances and an island
Example of a huge classic l-shaped medium tone wood floor open concept kitchen design in Nashville with a farmhouse sink, flat-panel cabinets, green cabinets, marble countertops, brown backsplash, paneled appliances and an island
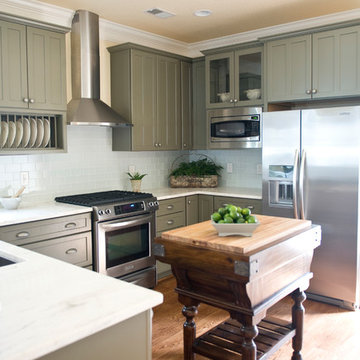
Mid-sized country u-shaped medium tone wood floor and brown floor kitchen photo in Other with an undermount sink, blue backsplash, subway tile backsplash, stainless steel appliances, shaker cabinets, green cabinets, marble countertops and an island
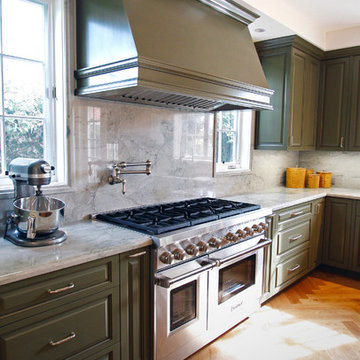
Fun Time Cabinets
Inspiration for a timeless l-shaped light wood floor eat-in kitchen remodel in Los Angeles with raised-panel cabinets, marble countertops, white backsplash, stone slab backsplash, stainless steel appliances, green cabinets and an island
Inspiration for a timeless l-shaped light wood floor eat-in kitchen remodel in Los Angeles with raised-panel cabinets, marble countertops, white backsplash, stone slab backsplash, stainless steel appliances, green cabinets and an island
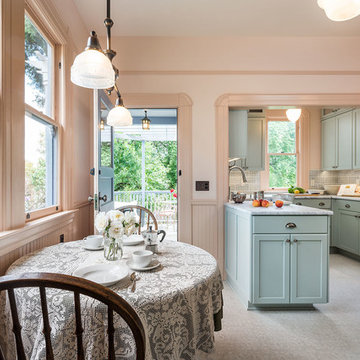
Kuda Photography
Kitchen - victorian u-shaped linoleum floor and white floor kitchen idea in Portland with a farmhouse sink, recessed-panel cabinets, green cabinets, marble countertops, white backsplash, ceramic backsplash, stainless steel appliances and a peninsula
Kitchen - victorian u-shaped linoleum floor and white floor kitchen idea in Portland with a farmhouse sink, recessed-panel cabinets, green cabinets, marble countertops, white backsplash, ceramic backsplash, stainless steel appliances and a peninsula
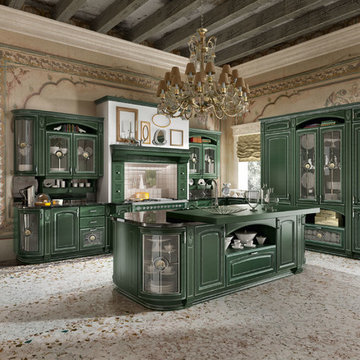
GOLD ELITE, an extremely elegant model with a classic design that highlights all its refinement, with gold/silver finishes for doors and details. In this model, technology and tradition perfectly combine to show the best of "Made in Italy" design. Neo-classic details can be found in all modular kitchen components, for a traditional look that fully maintains the comforts of contemporary life.
Gold Elite, with this advanced product of Classic Collection marries these concepts fully, presenting itself with solid wood fronts of high quality, in the following matt color variants: White Silver, White Gold, Silver Bronze, Styldecape, Red Gold, Green Silver, Aquamarine, Black Silver, Golden Walnut.
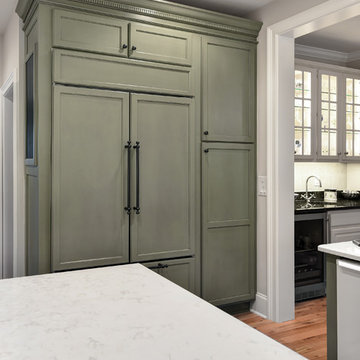
William Quarles Photography
Inspiration for a large transitional medium tone wood floor and brown floor open concept kitchen remodel in Charleston with recessed-panel cabinets, green cabinets, marble countertops, white backsplash, subway tile backsplash, paneled appliances and an island
Inspiration for a large transitional medium tone wood floor and brown floor open concept kitchen remodel in Charleston with recessed-panel cabinets, green cabinets, marble countertops, white backsplash, subway tile backsplash, paneled appliances and an island
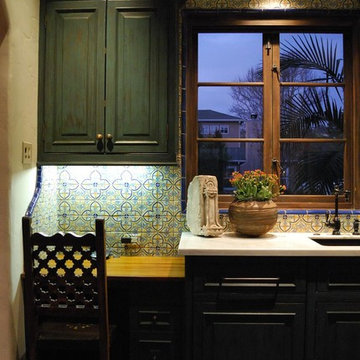
Kim Grant, Architect;
Paul Schatz, Interior Designer -Interior Design Imports;
Esther Lowe, Photographer
Open concept kitchen - mediterranean dark wood floor open concept kitchen idea in San Diego with an undermount sink, raised-panel cabinets, green cabinets, marble countertops, ceramic backsplash, paneled appliances and an island
Open concept kitchen - mediterranean dark wood floor open concept kitchen idea in San Diego with an undermount sink, raised-panel cabinets, green cabinets, marble countertops, ceramic backsplash, paneled appliances and an island

This 1956 John Calder Mackay home had been poorly renovated in years past. We kept the 1400 sqft footprint of the home, but re-oriented and re-imagined the bland white kitchen to a midcentury olive green kitchen that opened up the sight lines to the wall of glass facing the rear yard. We chose materials that felt authentic and appropriate for the house: handmade glazed ceramics, bricks inspired by the California coast, natural white oaks heavy in grain, and honed marbles in complementary hues to the earth tones we peppered throughout the hard and soft finishes. This project was featured in the Wall Street Journal in April 2022.
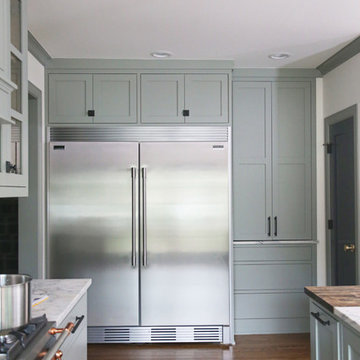
Small transitional l-shaped medium tone wood floor and brown floor eat-in kitchen photo in Other with an undermount sink, shaker cabinets, green cabinets, marble countertops, gray backsplash, marble backsplash, stainless steel appliances, an island and gray countertops
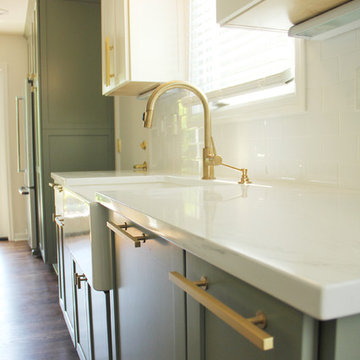
Eat-in kitchen - large transitional galley dark wood floor and brown floor eat-in kitchen idea in Portland with an undermount sink, shaker cabinets, green cabinets, marble countertops, white backsplash, subway tile backsplash, stainless steel appliances and no island
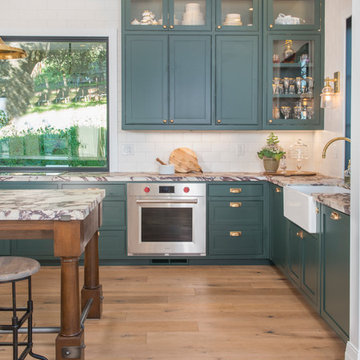
Inspiration for a large cottage galley medium tone wood floor and brown floor eat-in kitchen remodel in San Francisco with a drop-in sink, flat-panel cabinets, green cabinets, marble countertops, white backsplash, ceramic backsplash, stainless steel appliances, an island and white countertops
Kitchen with Green Cabinets and Marble Countertops Ideas
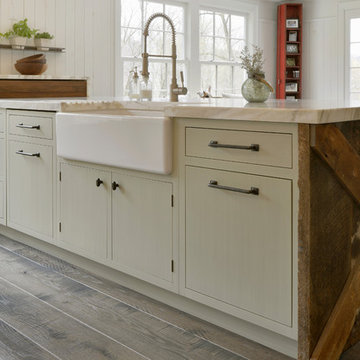
While renovating their home located on a horse farm in Bedford, NY, it wasn’t surprising this husband and wife (who also is an equestrian) wanted their house to have a “barn feel”. To start, sourced reclaimed wood was used on the walls, floors and ceiling beams. This traditional kitchen, designed by Paulette Gambacorta, features Bilotta Collection cabinetry in a flush flat panel custom green paint with a glaze on maple. An added detail of a “crossbuck” end on the peninsula was custom made from reclaimed wood and inspired by the look of barn doors. Reclaimed wood shelves on iron brackets replaced upper cabinets for easy access. The marble countertops have a hand cut edge detail to resemble the look of when the stone was first quarried. An antique carpenter’s work bench was restored by the builder, for use as an island and extra work station. An apron front sink and a wains panel backsplash completed the barn look and feel.
Bilotta Designer: Paulette Gambacorta
Builder: Doug Slater, D.A.S. Custom Builders
Interior Designer: Reza Nouranian, Reza Nouranian Design, LLC
Architect: Rich Granoff
Photo Credit:Peter Krupenye
10





