Kitchen with Light Wood Cabinets and Black Backsplash Ideas
Refine by:
Budget
Sort by:Popular Today
101 - 120 of 3,536 photos
Item 1 of 3
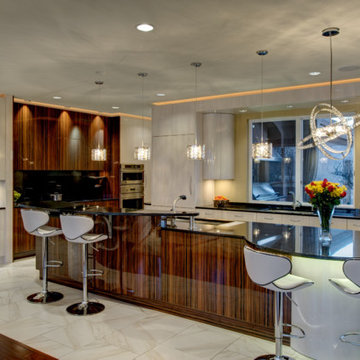
Inspiration for a large modern l-shaped marble floor eat-in kitchen remodel in Kansas City with an undermount sink, flat-panel cabinets, quartz countertops, black backsplash, stone slab backsplash, stainless steel appliances, an island and light wood cabinets
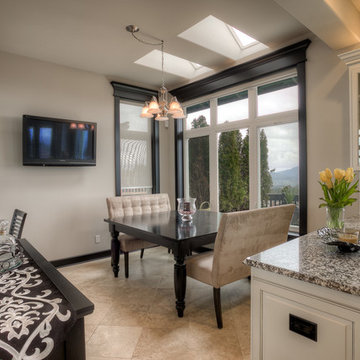
A kitchen and dining area with dark wooden built-in shelves, granite kitchen island with dark wood cabinets, wooden breakfast table, pendant lighting, classic patterned chairs, white kitchen cabinets, server table, and tile flooring.
Designed by Michelle Yorke Interiors who also serves Issaquah, Redmond, Sammamish, Mercer Island, Kirkland, Medina, Seattle, and Clyde Hill.
For more about Michelle Yorke, click here: https://michelleyorkedesign.com/
To learn more about this project, click here: https://michelleyorkedesign.com/issaquah-remodel/
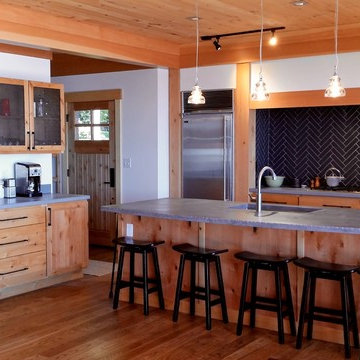
Large minimalist l-shaped light wood floor open concept kitchen photo in New York with an undermount sink, flat-panel cabinets, light wood cabinets, stainless steel appliances, an island, concrete countertops, black backsplash and ceramic backsplash
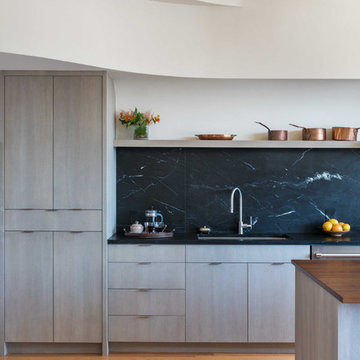
Nat Rea Photography
Example of a mid-sized eclectic single-wall light wood floor open concept kitchen design in Boston with an undermount sink, flat-panel cabinets, light wood cabinets, soapstone countertops, black backsplash, stone slab backsplash, paneled appliances and an island
Example of a mid-sized eclectic single-wall light wood floor open concept kitchen design in Boston with an undermount sink, flat-panel cabinets, light wood cabinets, soapstone countertops, black backsplash, stone slab backsplash, paneled appliances and an island
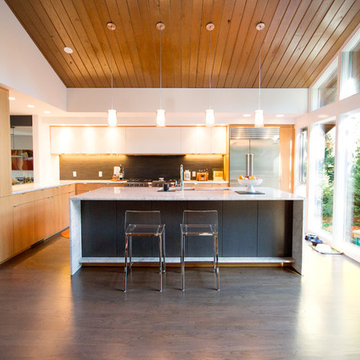
Mid century modern kitchen revision. Open kitchen with large center island
Inspiration for a mid-sized 1950s l-shaped dark wood floor and brown floor kitchen remodel in Seattle with a double-bowl sink, flat-panel cabinets, light wood cabinets, marble countertops, black backsplash, stone tile backsplash, stainless steel appliances and an island
Inspiration for a mid-sized 1950s l-shaped dark wood floor and brown floor kitchen remodel in Seattle with a double-bowl sink, flat-panel cabinets, light wood cabinets, marble countertops, black backsplash, stone tile backsplash, stainless steel appliances and an island
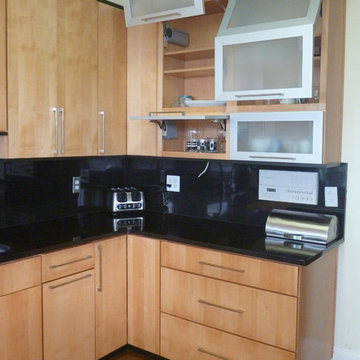
Inspiration for a contemporary kitchen remodel in Atlanta with flat-panel cabinets, light wood cabinets, granite countertops and black backsplash
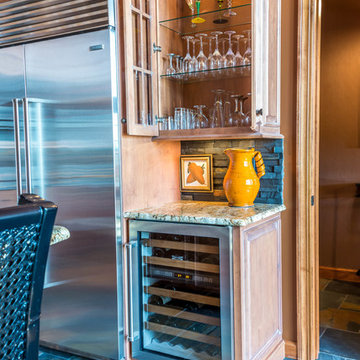
Mark Karrer
Small eclectic l-shaped slate floor open concept kitchen photo in Other with an undermount sink, glass-front cabinets, light wood cabinets, granite countertops, black backsplash, stone tile backsplash, stainless steel appliances and an island
Small eclectic l-shaped slate floor open concept kitchen photo in Other with an undermount sink, glass-front cabinets, light wood cabinets, granite countertops, black backsplash, stone tile backsplash, stainless steel appliances and an island
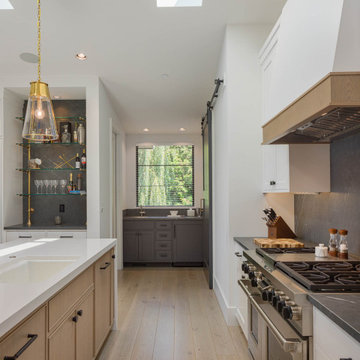
Gold bracketed french bistro glass shelving accentuates contrasts against the wet bars black porcelain slab backsplash. Large wine refrigerator alongside bar.
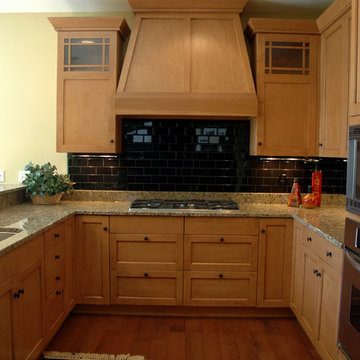
Inspiration for a mid-sized craftsman u-shaped dark wood floor eat-in kitchen remodel in Indianapolis with an undermount sink, recessed-panel cabinets, light wood cabinets, granite countertops, black backsplash, stainless steel appliances, subway tile backsplash and no island
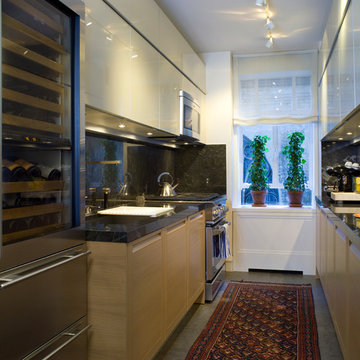
Inspiration for a small contemporary galley concrete floor enclosed kitchen remodel in New York with flat-panel cabinets, light wood cabinets, marble countertops, black backsplash, stone slab backsplash, stainless steel appliances and no island
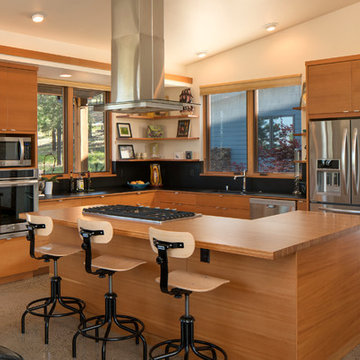
Photo Credit: Ian Whitehead
Inspiration for a mid-sized modern l-shaped open concept kitchen remodel in Phoenix with flat-panel cabinets, light wood cabinets, wood countertops, black backsplash, stainless steel appliances and an island
Inspiration for a mid-sized modern l-shaped open concept kitchen remodel in Phoenix with flat-panel cabinets, light wood cabinets, wood countertops, black backsplash, stainless steel appliances and an island
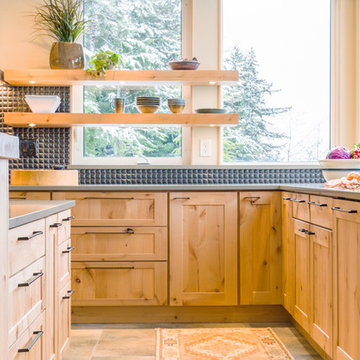
Inua Blevins - Juneau, Alaska
Open concept kitchen - large rustic l-shaped porcelain tile open concept kitchen idea in Other with an undermount sink, shaker cabinets, light wood cabinets, quartz countertops, black backsplash, ceramic backsplash, stainless steel appliances and an island
Open concept kitchen - large rustic l-shaped porcelain tile open concept kitchen idea in Other with an undermount sink, shaker cabinets, light wood cabinets, quartz countertops, black backsplash, ceramic backsplash, stainless steel appliances and an island
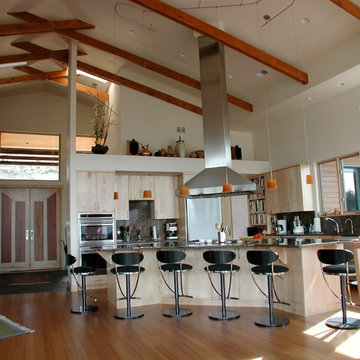
Inspiration for a large contemporary l-shaped light wood floor and brown floor eat-in kitchen remodel in Denver with flat-panel cabinets, an island, light wood cabinets, granite countertops, black backsplash, stone slab backsplash, stainless steel appliances and an undermount sink
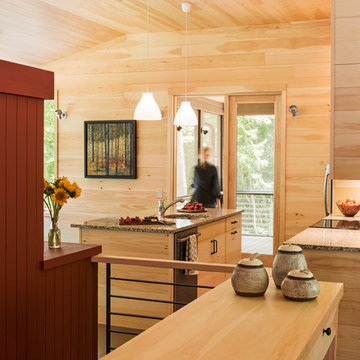
This mountain modern cabin outside of Asheville serves as a simple retreat for our clients. They are passionate about fly-fishing, so when they found property with a designated trout stream, it was a natural fit. We developed a design that allows them to experience both views and sounds of the creek and a relaxed style for the cabin - a counterpoint to their full-time residence.

Inspiration for a mid-sized rustic l-shaped concrete floor and gray floor open concept kitchen remodel in Seattle with an undermount sink, flat-panel cabinets, light wood cabinets, quartzite countertops, black backsplash, stone slab backsplash, stainless steel appliances, an island and gray countertops
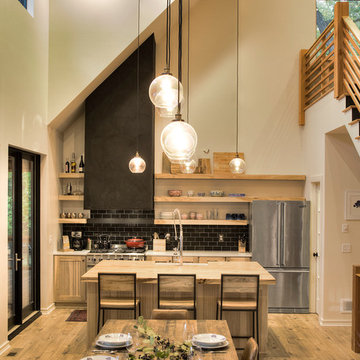
Inspiration for a mid-sized modern single-wall light wood floor eat-in kitchen remodel in Minneapolis with a farmhouse sink, flat-panel cabinets, light wood cabinets, solid surface countertops, black backsplash, subway tile backsplash, stainless steel appliances, an island and white countertops

Inspiration for a mid-sized eclectic u-shaped dark wood floor and brown floor eat-in kitchen remodel in Boston with an undermount sink, flat-panel cabinets, light wood cabinets, soapstone countertops, black backsplash, stone slab backsplash, colored appliances, an island and black countertops
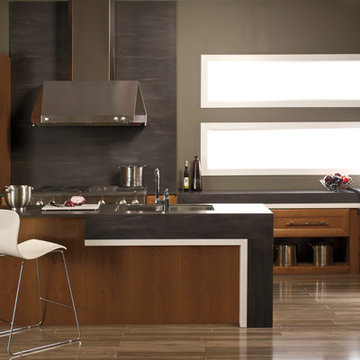
Kitchen - large contemporary l-shaped medium tone wood floor kitchen idea in New York with a double-bowl sink, recessed-panel cabinets, light wood cabinets, black backsplash, stainless steel appliances and an island
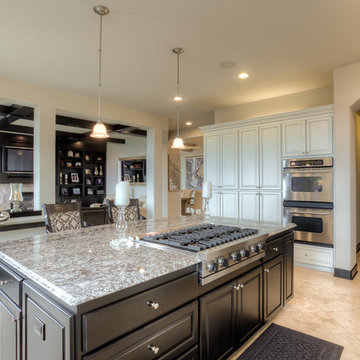
A kitchen and dining area with dark wooden built-in shelves, granite kitchen island with dark wood cabinets, wooden breakfast table, pendant lighting, classic patterned chairs, white kitchen cabinets, server table, and tile flooring.
Designed by Michelle Yorke Interiors who also serves Issaquah, Redmond, Sammamish, Mercer Island, Kirkland, Medina, Seattle, and Clyde Hill.
For more about Michelle Yorke, click here: https://michelleyorkedesign.com/
To learn more about this project, click here: https://michelleyorkedesign.com/issaquah-remodel/
Kitchen with Light Wood Cabinets and Black Backsplash Ideas
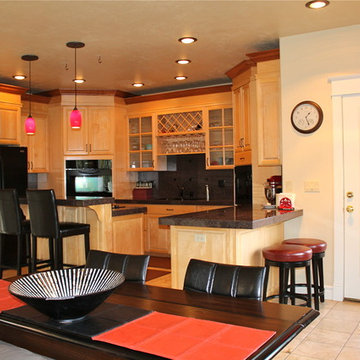
Example of a mid-sized trendy u-shaped travertine floor open concept kitchen design in Other with an undermount sink, glass-front cabinets, light wood cabinets, black backsplash, stone tile backsplash, black appliances, two islands and granite countertops
6





