Kitchen with Marble Countertops and Beige Countertops Ideas
Refine by:
Budget
Sort by:Popular Today
41 - 60 of 1,614 photos
Item 1 of 4
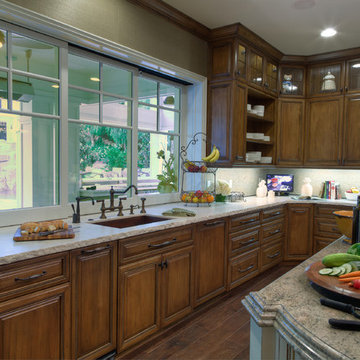
Please visit my website directly by copying and pasting this link directly into your browser: http://www.berensinteriors.com/ to learn more about this project and how we may work together!
The lift and slide windows in the kitchen completely pocket and disappear into the wall to create a functional pass through area to the outdoor dining loggia. Robert Naik Photography.

Jason Taylor
Open concept kitchen - huge traditional l-shaped marble floor and beige floor open concept kitchen idea in New York with two islands, an undermount sink, raised-panel cabinets, white cabinets, marble countertops, multicolored backsplash, mosaic tile backsplash, stainless steel appliances and beige countertops
Open concept kitchen - huge traditional l-shaped marble floor and beige floor open concept kitchen idea in New York with two islands, an undermount sink, raised-panel cabinets, white cabinets, marble countertops, multicolored backsplash, mosaic tile backsplash, stainless steel appliances and beige countertops
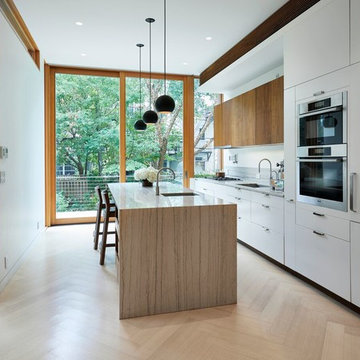
Eat-in kitchen - mid-sized contemporary u-shaped light wood floor and beige floor eat-in kitchen idea in New York with an undermount sink, flat-panel cabinets, white cabinets, marble countertops, gray backsplash, marble backsplash, stainless steel appliances, an island and beige countertops
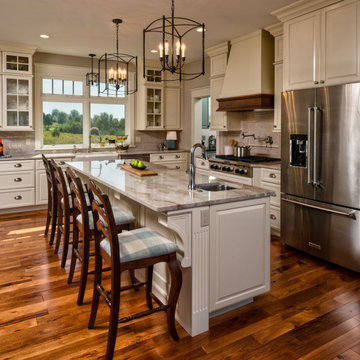
Inspiration for a mid-sized timeless l-shaped dark wood floor and brown floor open concept kitchen remodel in Other with an undermount sink, raised-panel cabinets, beige cabinets, marble countertops, beige backsplash, ceramic backsplash, stainless steel appliances, an island and beige countertops
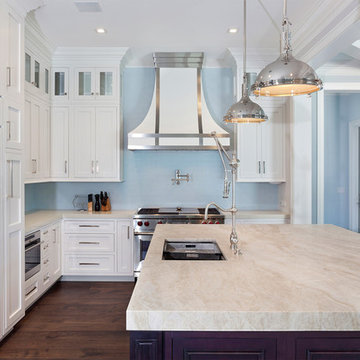
Kitchen Detail
Open concept kitchen - mid-sized contemporary l-shaped dark wood floor and brown floor open concept kitchen idea in Miami with an undermount sink, recessed-panel cabinets, white cabinets, marble countertops, blue backsplash, porcelain backsplash, stainless steel appliances, an island and beige countertops
Open concept kitchen - mid-sized contemporary l-shaped dark wood floor and brown floor open concept kitchen idea in Miami with an undermount sink, recessed-panel cabinets, white cabinets, marble countertops, blue backsplash, porcelain backsplash, stainless steel appliances, an island and beige countertops
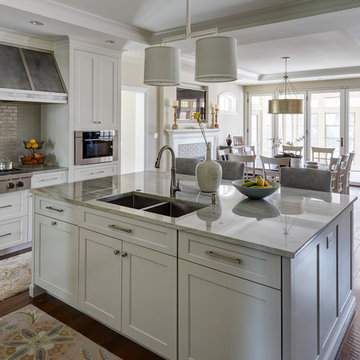
Kaskel Photo
Inspiration for a mid-sized transitional u-shaped dark wood floor and brown floor open concept kitchen remodel in Chicago with an undermount sink, shaker cabinets, white cabinets, marble countertops, gray backsplash, ceramic backsplash, stainless steel appliances, an island and beige countertops
Inspiration for a mid-sized transitional u-shaped dark wood floor and brown floor open concept kitchen remodel in Chicago with an undermount sink, shaker cabinets, white cabinets, marble countertops, gray backsplash, ceramic backsplash, stainless steel appliances, an island and beige countertops
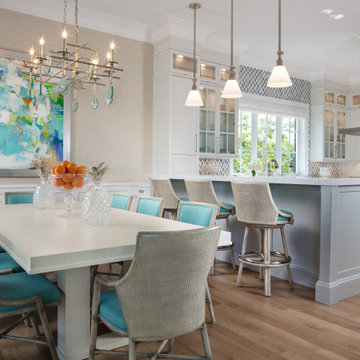
Open concept kitchen - large coastal u-shaped light wood floor and brown floor open concept kitchen idea in Miami with a single-bowl sink, shaker cabinets, gray cabinets, marble countertops, gray backsplash, mosaic tile backsplash, paneled appliances, an island and beige countertops
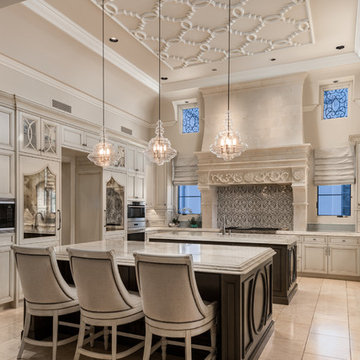
World Renowned Architecture Firm Fratantoni Design created this beautiful home! They design home plans for families all over the world in any size and style. They also have in-house Interior Designer Firm Fratantoni Interior Designers and world class Luxury Home Building Firm Fratantoni Luxury Estates! Hire one or all three companies to design and build and or remodel your home!
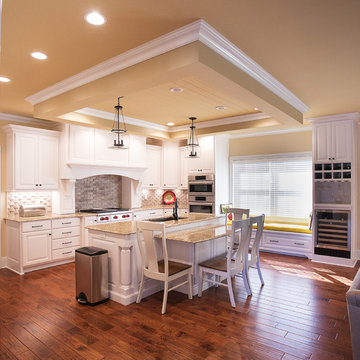
Transitional l-shaped medium tone wood floor and brown floor eat-in kitchen photo in Other with an undermount sink, raised-panel cabinets, white cabinets, marble countertops, gray backsplash, stainless steel appliances, an island and beige countertops
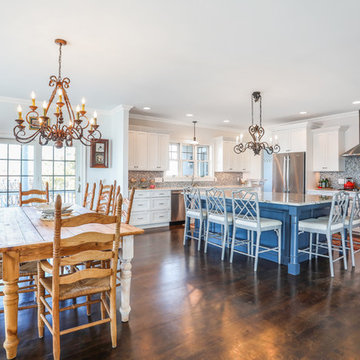
Open concept kitchen - large coastal u-shaped dark wood floor and brown floor open concept kitchen idea in New York with a drop-in sink, recessed-panel cabinets, white cabinets, marble countertops, multicolored backsplash, glass tile backsplash, stainless steel appliances, an island and beige countertops
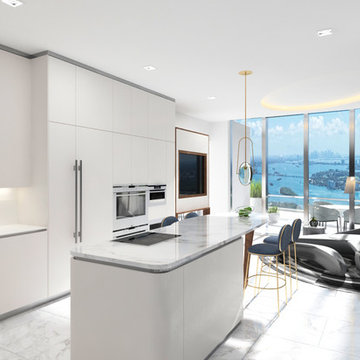
Sunny Isles Beach, Florida, is home to Jade Signature, a gorgeous high-rise residential building developed by Fortune International Group and designed by Swiss architects, Herzog & de Meuron. Breathtakingly beautiful, Jade Signature shimmers in the Florida sun and offers residents unparalleled views of sparkling oceanfront and exquisitely landscaped grounds. Amenities abound for residents of the 53-story building, including a spa, fitness, and guest suite level; worldwide concierge services; private beach; and a private pedestrian walkway to Collins Avenue.
TASK
Our international client has asked us to design a 3k sq ft turnkey residence at Jade Signature. The unit on the 50th floor affords spectacular views and a stunning 800 sq ft balcony that increases the total living space.
SCOPE
Britto Charette is responsible for all aspects of designing the 3-bedroom, 5-bathroom residence that is expected to be completed by the end of September 2017. Our design features custom built-ins, headboards, bedroom sets, and furnishings.
HIGHLIGHTS
We are especially fond of the sculptural Zaha Hadid sofa by B&b Italia.
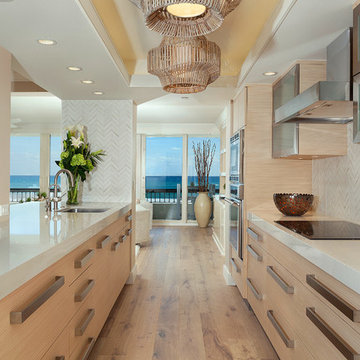
Ed Butera | ibi designs
Example of a mid-sized trendy galley medium tone wood floor and brown floor open concept kitchen design in Miami with an undermount sink, flat-panel cabinets, light wood cabinets, marble countertops, beige backsplash, travertine backsplash, stainless steel appliances, no island and beige countertops
Example of a mid-sized trendy galley medium tone wood floor and brown floor open concept kitchen design in Miami with an undermount sink, flat-panel cabinets, light wood cabinets, marble countertops, beige backsplash, travertine backsplash, stainless steel appliances, no island and beige countertops
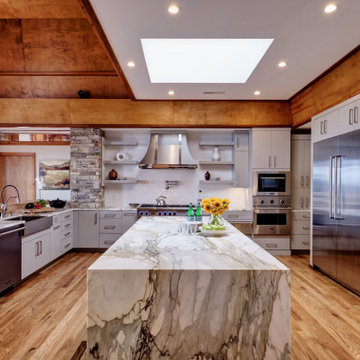
Huge transitional u-shaped medium tone wood floor and wood ceiling eat-in kitchen photo in Other with a farmhouse sink, flat-panel cabinets, beige cabinets, marble countertops, ceramic backsplash, stainless steel appliances, an island and beige countertops
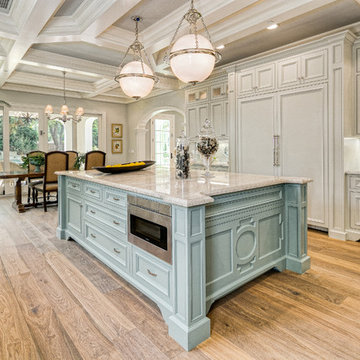
Huge transitional u-shaped medium tone wood floor and brown floor eat-in kitchen photo in Los Angeles with an undermount sink, beaded inset cabinets, beige cabinets, marble countertops, multicolored backsplash, marble backsplash, paneled appliances, an island and beige countertops
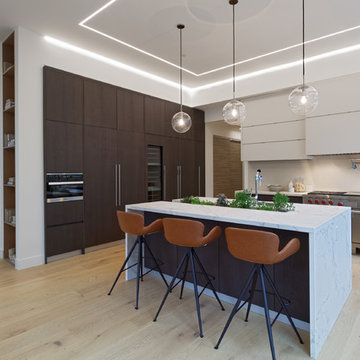
Designers: Susan Bowen & Revital Kaufman-Meron
Photos: LucidPic Photography - Rich Anderson
Example of a large minimalist l-shaped light wood floor and beige floor eat-in kitchen design in San Francisco with an undermount sink, flat-panel cabinets, marble countertops, beige backsplash, stone slab backsplash, an island, beige countertops, brown cabinets and paneled appliances
Example of a large minimalist l-shaped light wood floor and beige floor eat-in kitchen design in San Francisco with an undermount sink, flat-panel cabinets, marble countertops, beige backsplash, stone slab backsplash, an island, beige countertops, brown cabinets and paneled appliances
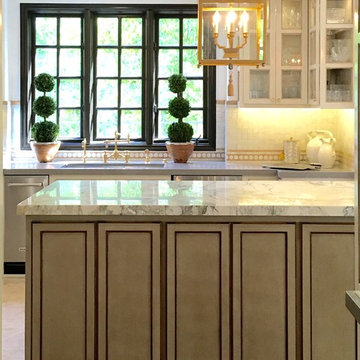
Fresh take on a Mediterranean kitchen design with Moroccan influences in a creamy white, deep olive green, natural glazed and unglazed terra cotta and gilded gold color palette.

Heather Ryan, Interior Designer
H. Ryan Studio - Scottsdale, AZ
www.hryanstudio.com
Open concept kitchen - large southwestern l-shaped medium tone wood floor, brown floor and wood ceiling open concept kitchen idea in Phoenix with an undermount sink, shaker cabinets, white cabinets, marble countertops, beige backsplash, marble backsplash, stainless steel appliances, an island and beige countertops
Open concept kitchen - large southwestern l-shaped medium tone wood floor, brown floor and wood ceiling open concept kitchen idea in Phoenix with an undermount sink, shaker cabinets, white cabinets, marble countertops, beige backsplash, marble backsplash, stainless steel appliances, an island and beige countertops
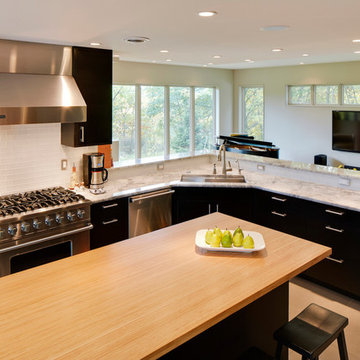
Open kitchen layout with bamboo island countertop. This elevated kitchen allows for interaction with family/guest and also offers expansive views of the beautiful surrounding acreage. This custom home was designed and built by Meadowlark Design+Build in Ann Arbor, Michigan.
Photography by Dana Hoff Photography
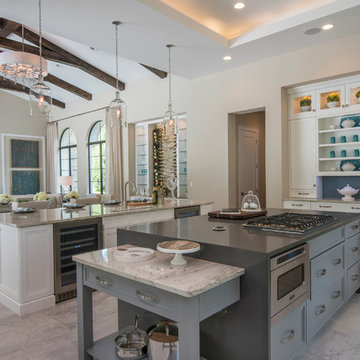
Transitional porcelain tile and gray floor eat-in kitchen photo in Orlando with a drop-in sink, flat-panel cabinets, white cabinets, marble countertops, blue backsplash, glass sheet backsplash, stainless steel appliances, two islands and beige countertops
Kitchen with Marble Countertops and Beige Countertops Ideas
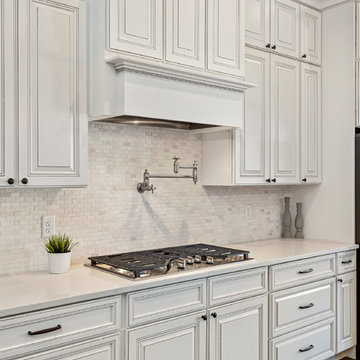
Large elegant l-shaped medium tone wood floor eat-in kitchen photo in Orlando with an undermount sink, raised-panel cabinets, white cabinets, marble countertops, multicolored backsplash, mosaic tile backsplash, stainless steel appliances, an island and beige countertops
3





